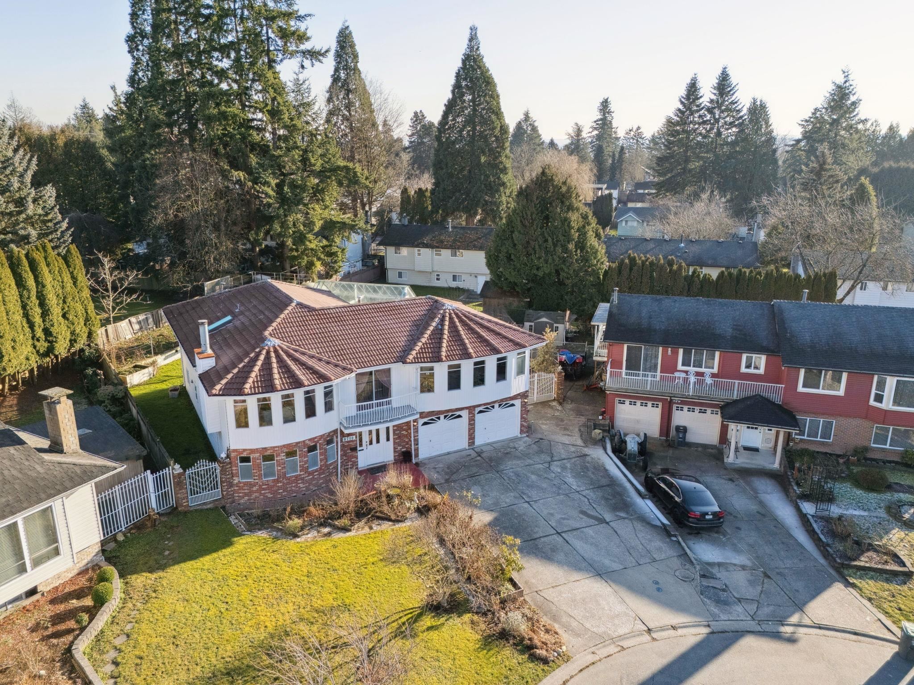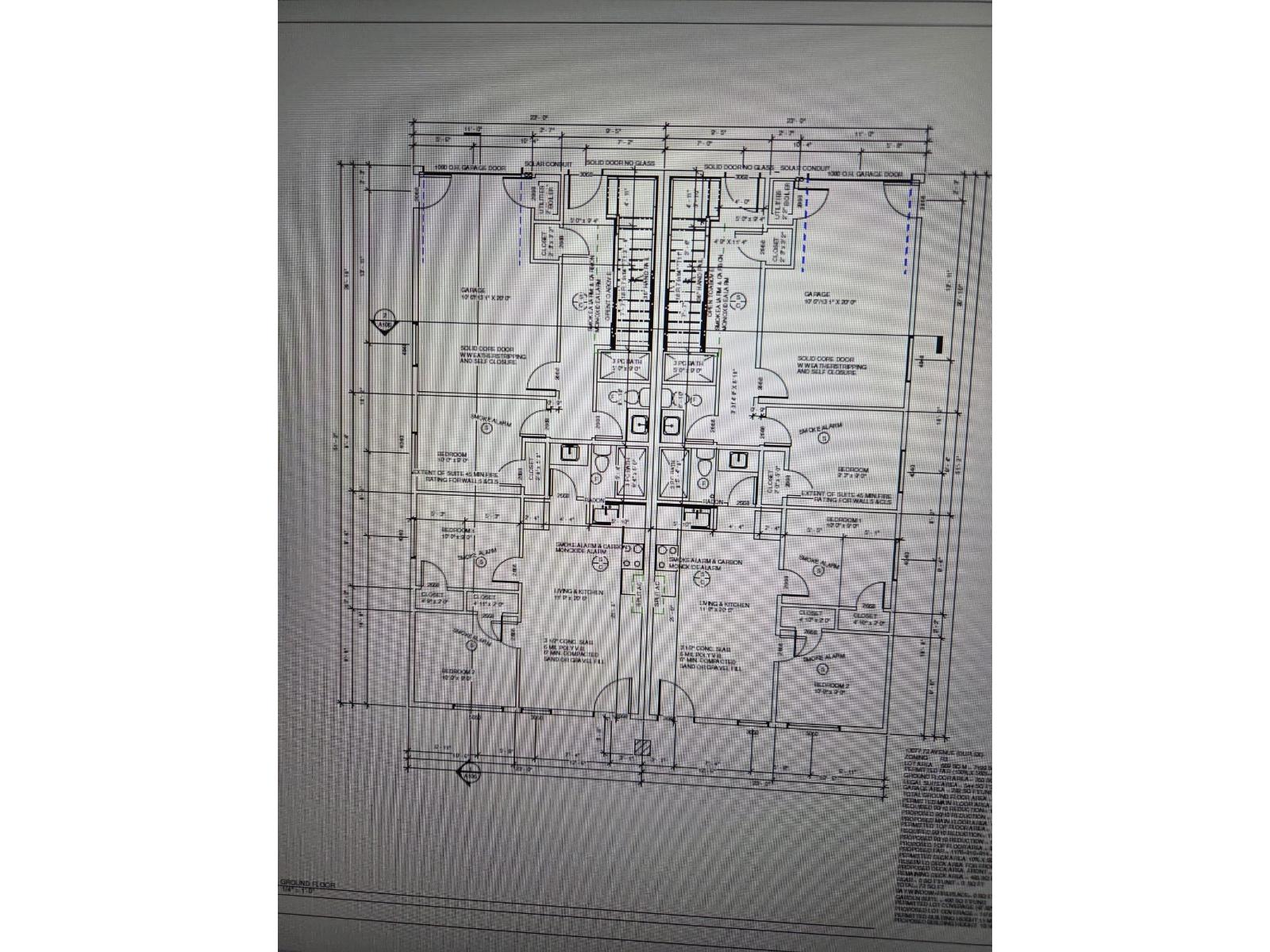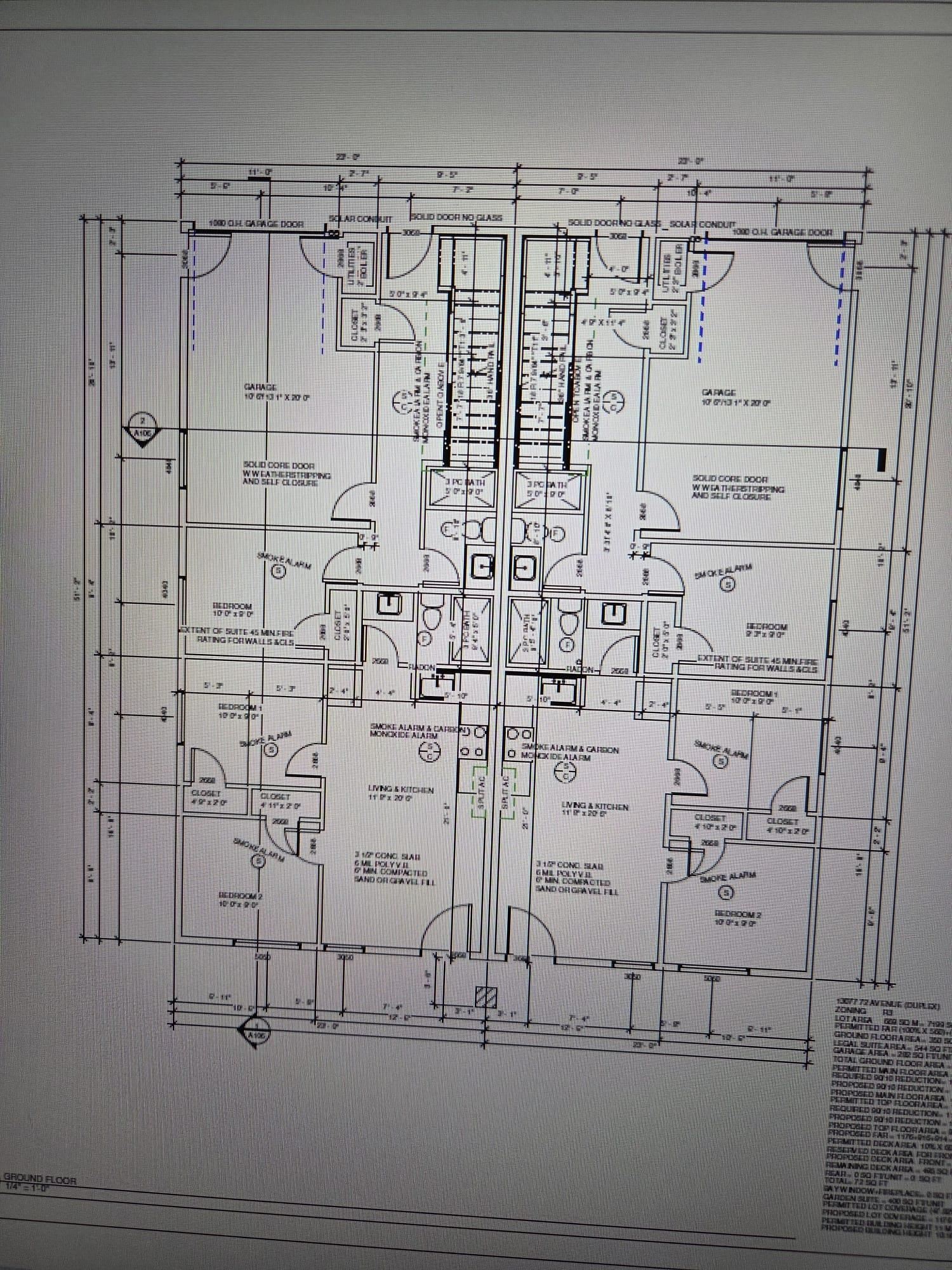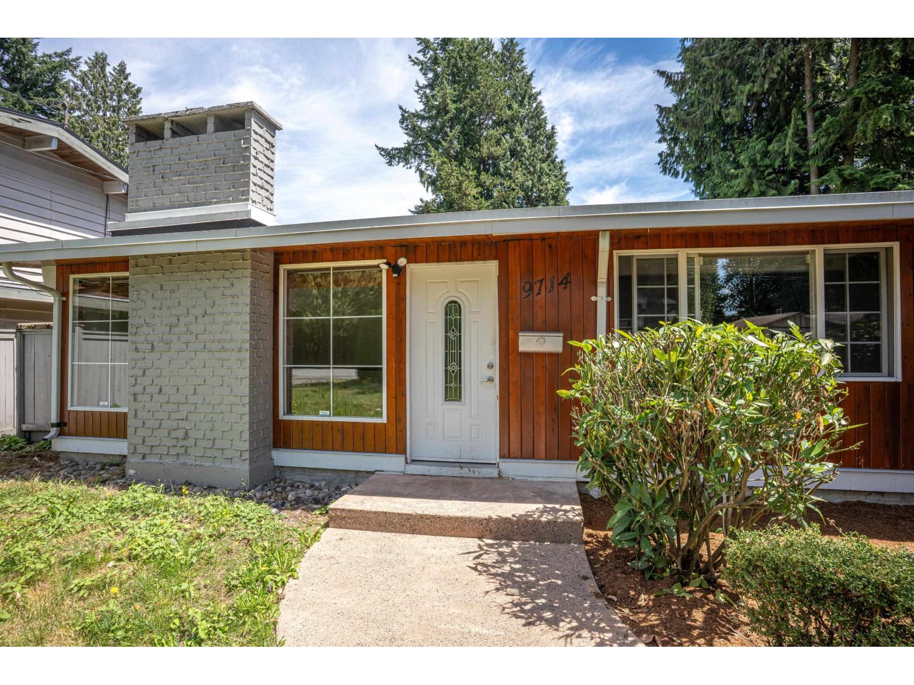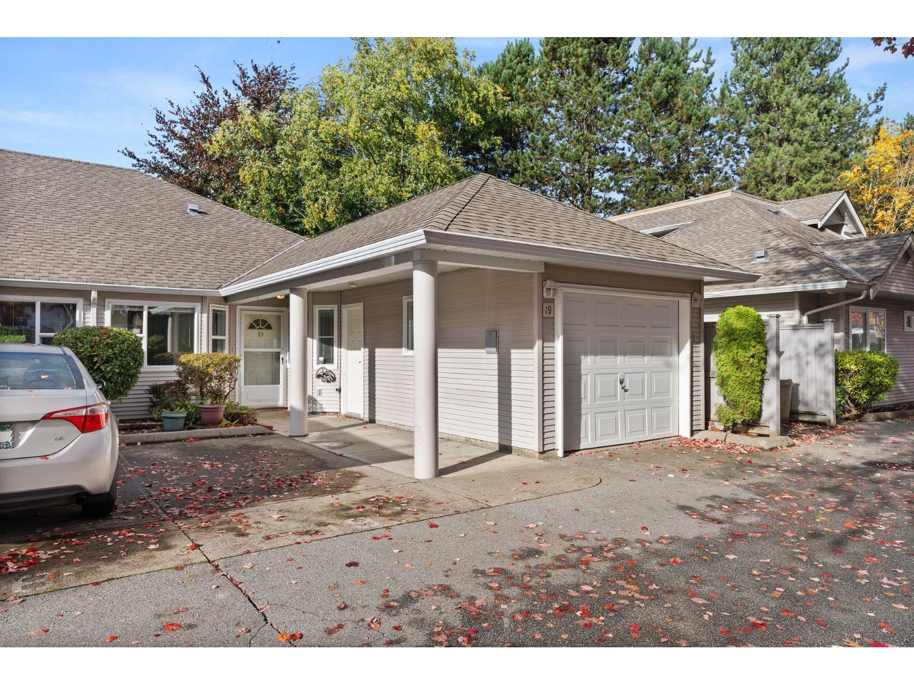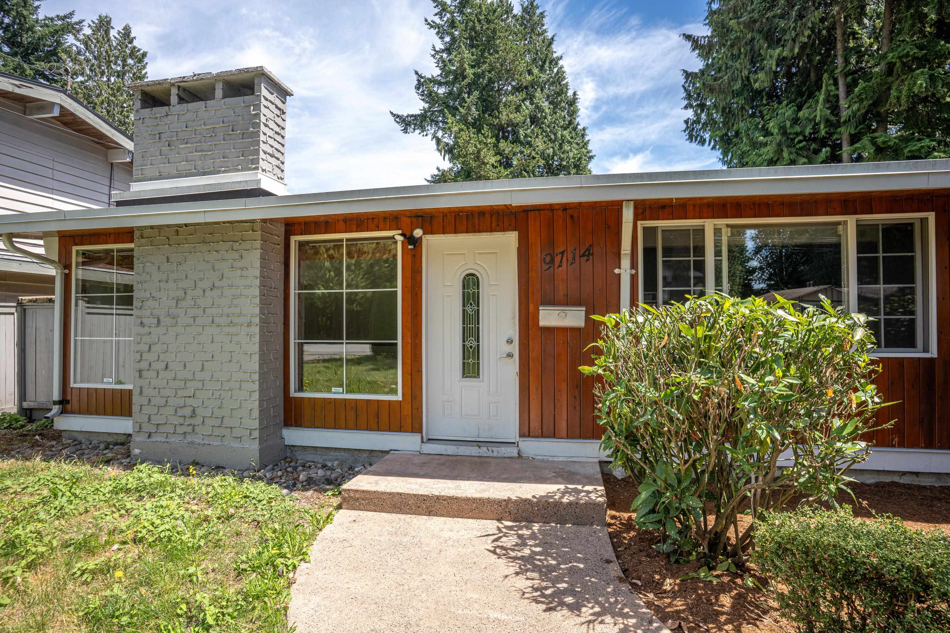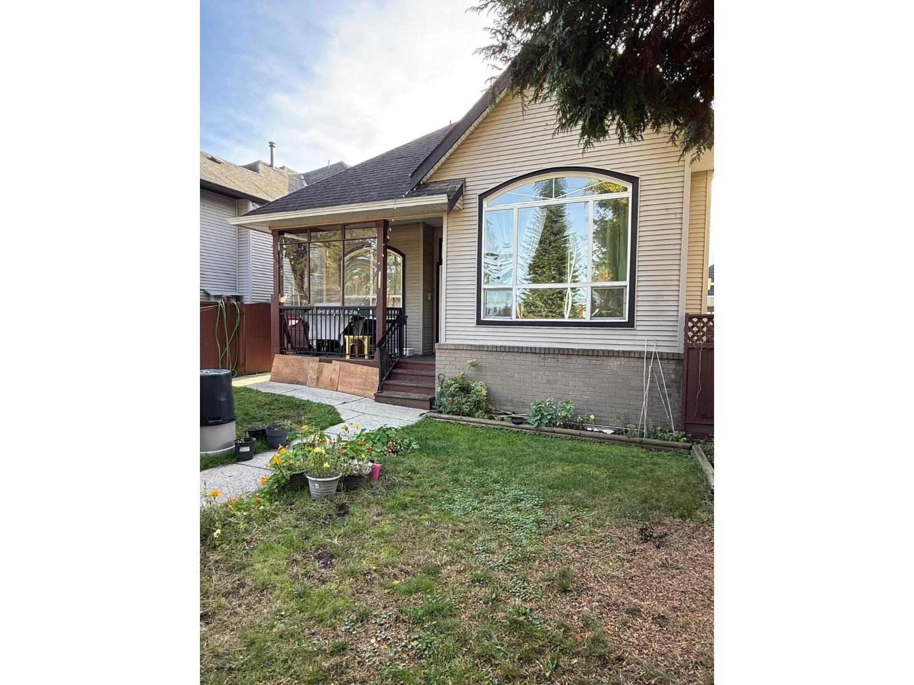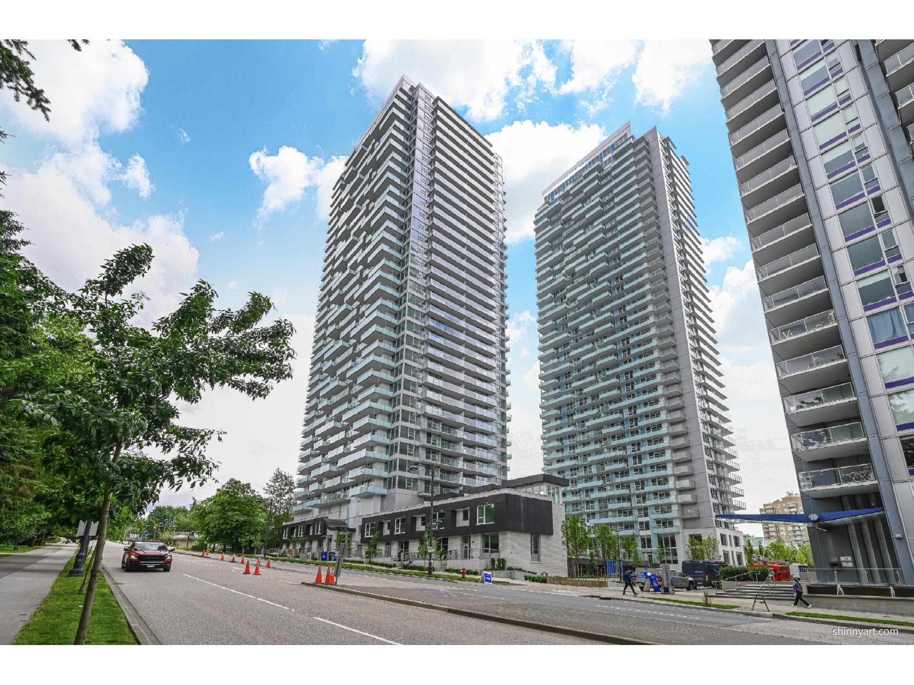Select your Favourite features
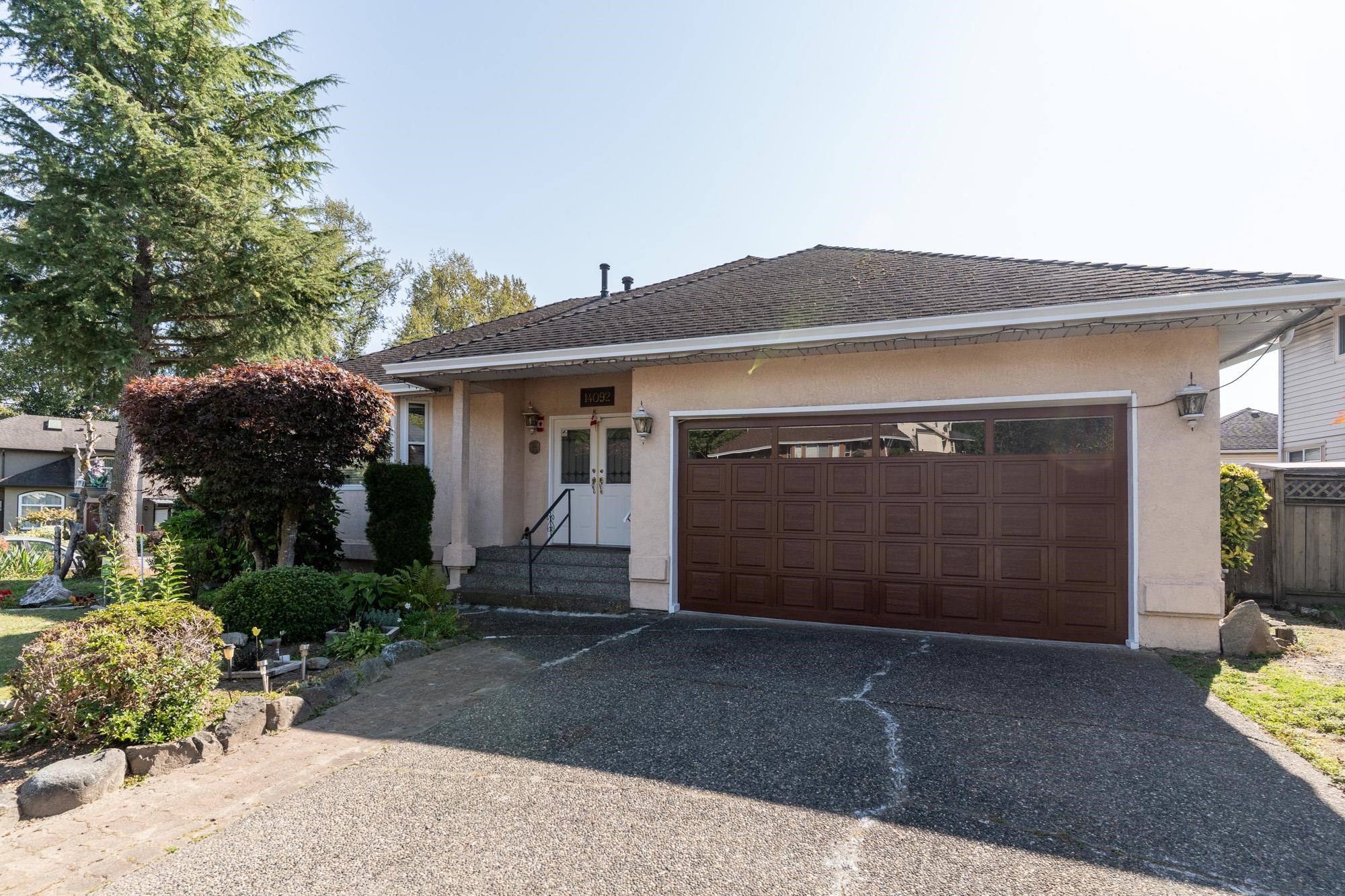
Highlights
Description
- Home value ($/Sqft)$625/Sqft
- Time on Houseful
- Property typeResidential
- StyleRancher/bungalow
- CommunityAdult Oriented, Shopping Nearby
- Median school Score
- Year built1991
- Mortgage payment
Rare Executive 1920 sf Rancher in highly desirable Brookside estates This beautiful bright and spacious home offers much versatility Well appointed corner lot over 7000 sq.ft. well-maintained and improved by long term owners; laminated Flooring , Extra cabinet for bedroom, Slide cabinet in Masters, Island table for kitchen, Upgraded dishwasher, stove, washer & dryer, Bidet on all washrooms, windows, roofing & crawl space. spacious parking. Amazing location close to Bear Creek Park w/ garden, outdoor pools, Golf course, Child care center, transit & MORE! This is an amazing opportunity for someone to take advantage of a huge deal over 7000 sq. ft. a lot. And over 1900 sq.ft. rancher, with a double garage priced over $250,000 less than the assessed value. Don't wait this home will be gone!!
MLS®#R3059710 updated 6 days ago.
Houseful checked MLS® for data 6 days ago.
Home overview
Amenities / Utilities
- Heat source Forced air, natural gas
- Sewer/ septic Public sewer, septic tank, storm sewer
Exterior
- Construction materials
- Foundation
- Roof
- Fencing Fenced
- # parking spaces 4
- Parking desc
Interior
- # full baths 2
- # half baths 1
- # total bathrooms 3.0
- # of above grade bedrooms
- Appliances Washer/dryer, dishwasher, refrigerator, stove
Location
- Community Adult oriented, shopping nearby
- Area Bc
- Subdivision
- Water source Public
- Zoning description R3
Lot/ Land Details
- Lot dimensions 7080.0
Overview
- Lot size (acres) 0.16
- Basement information Crawl space, none
- Building size 1920.0
- Mls® # R3059710
- Property sub type Single family residence
- Status Active
- Tax year 2024
Rooms Information
metric
- Family room 4.267m X 2.438m
Level: Main - Dining room 3.378m X 4.115m
Level: Main - Living room 5.359m X 5.258m
Level: Main - Kitchen 3.073m X 3.124m
Level: Main - Bedroom 2.845m X 3.708m
Level: Main - Foyer 3.632m X 2.692m
Level: Main - Bedroom 3.124m X 4.496m
Level: Main - Primary bedroom 3.937m X 4.953m
Level: Main
SOA_HOUSEKEEPING_ATTRS
- Listing type identifier Idx

Lock your rate with RBC pre-approval
Mortgage rate is for illustrative purposes only. Please check RBC.com/mortgages for the current mortgage rates
$-3,200
/ Month25 Years fixed, 20% down payment, % interest
$
$
$
%
$
%

Schedule a viewing
No obligation or purchase necessary, cancel at any time
Nearby Homes
Real estate & homes for sale nearby





