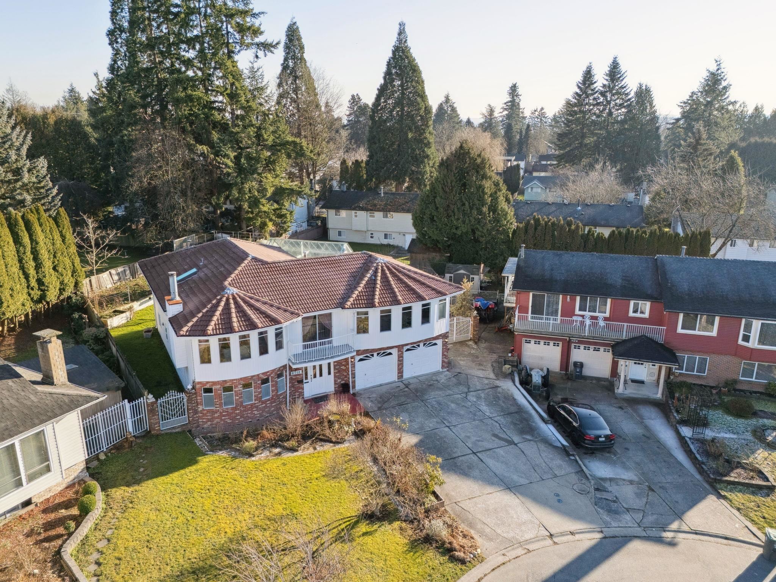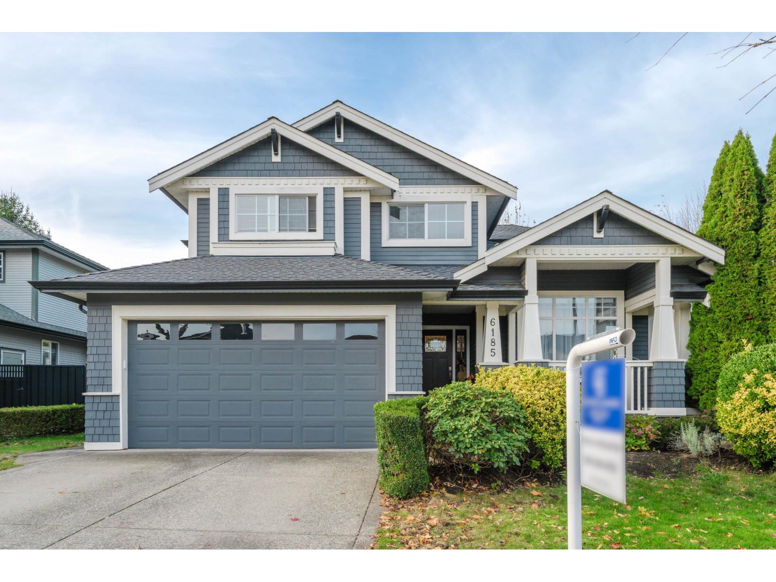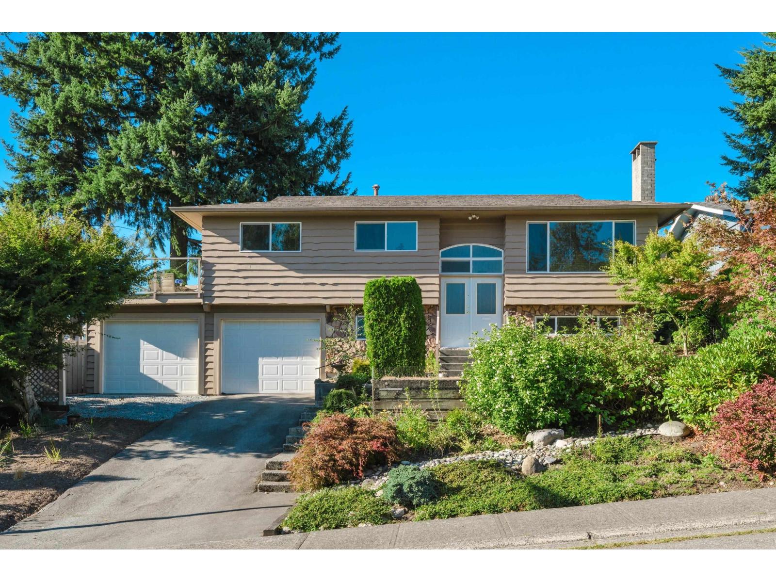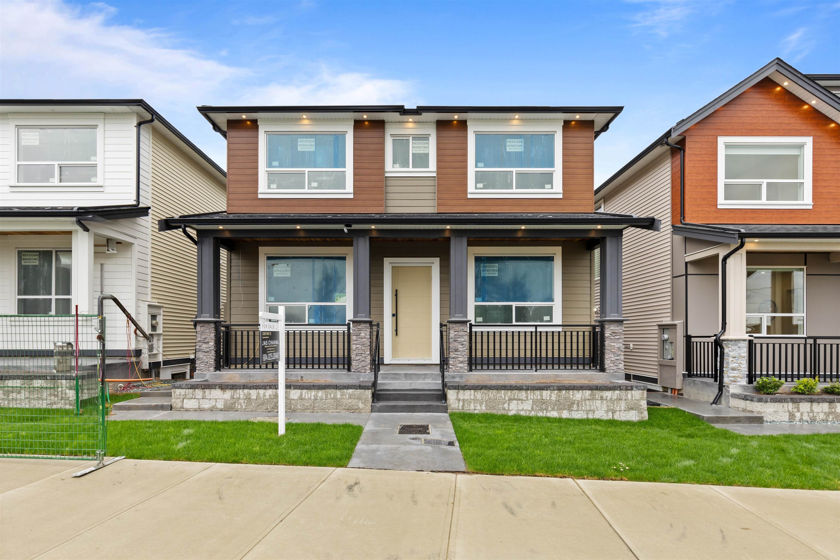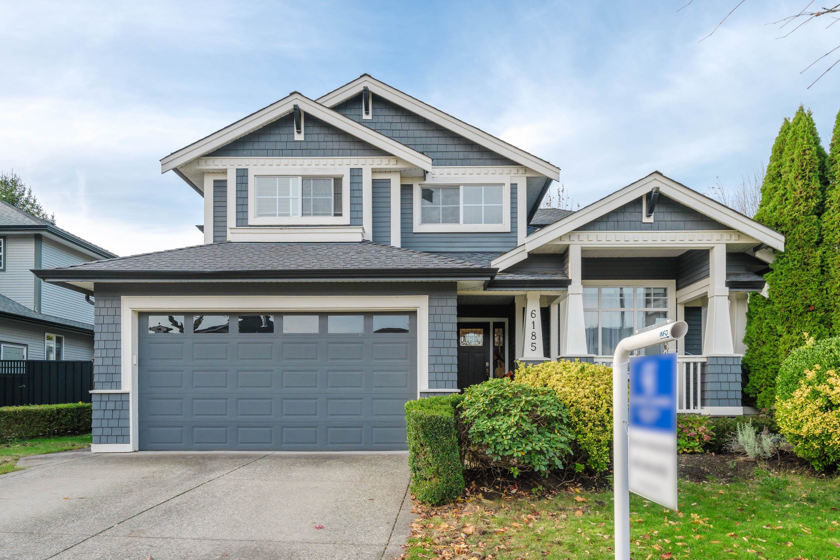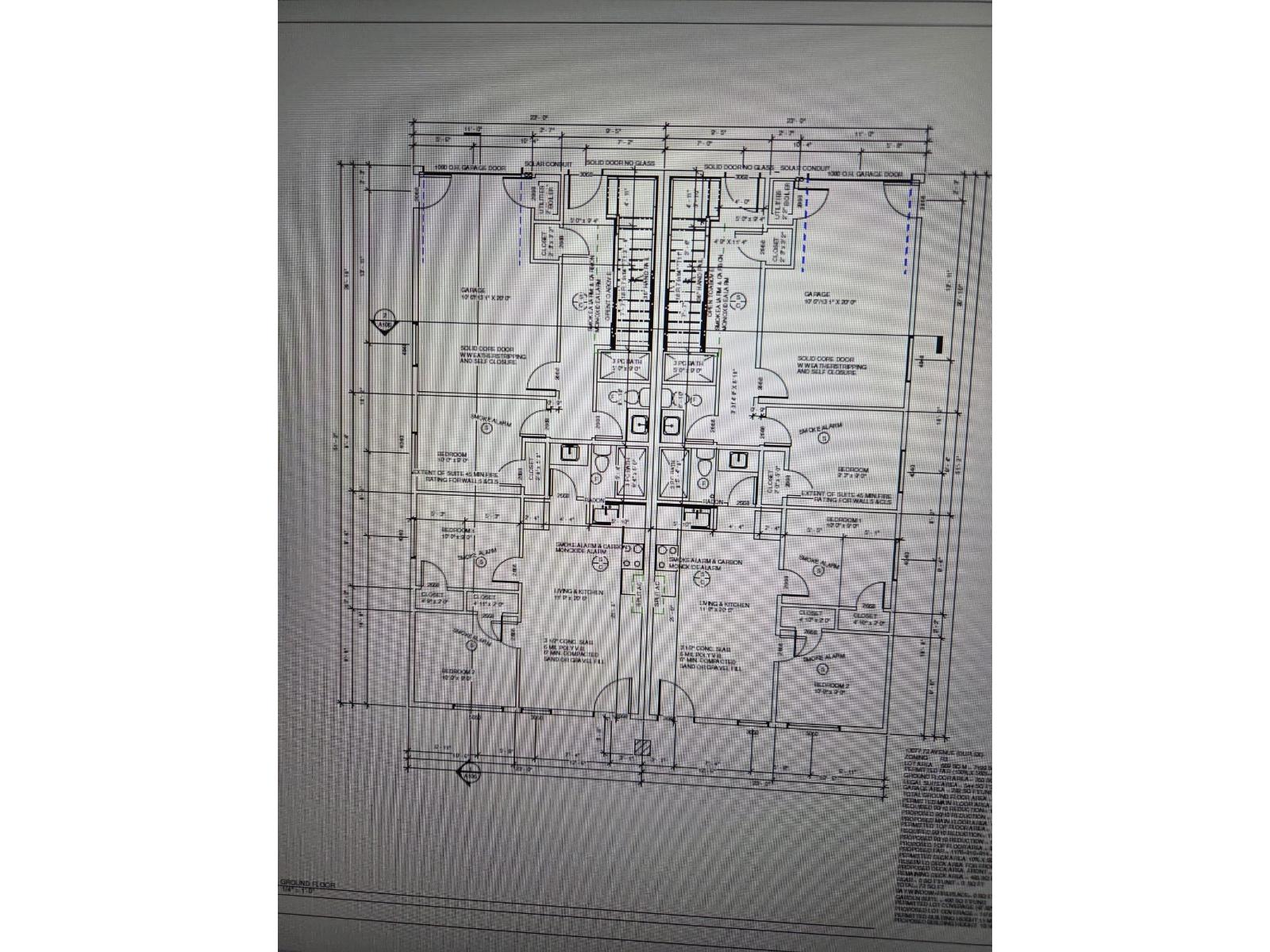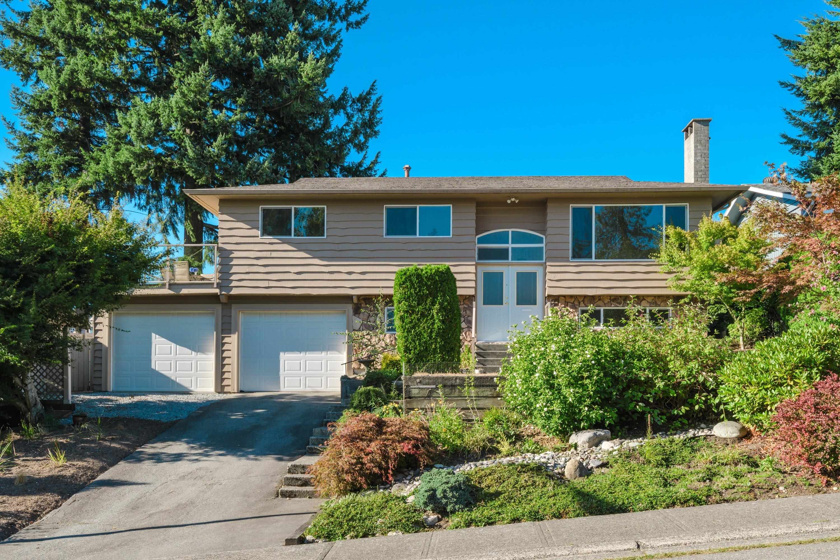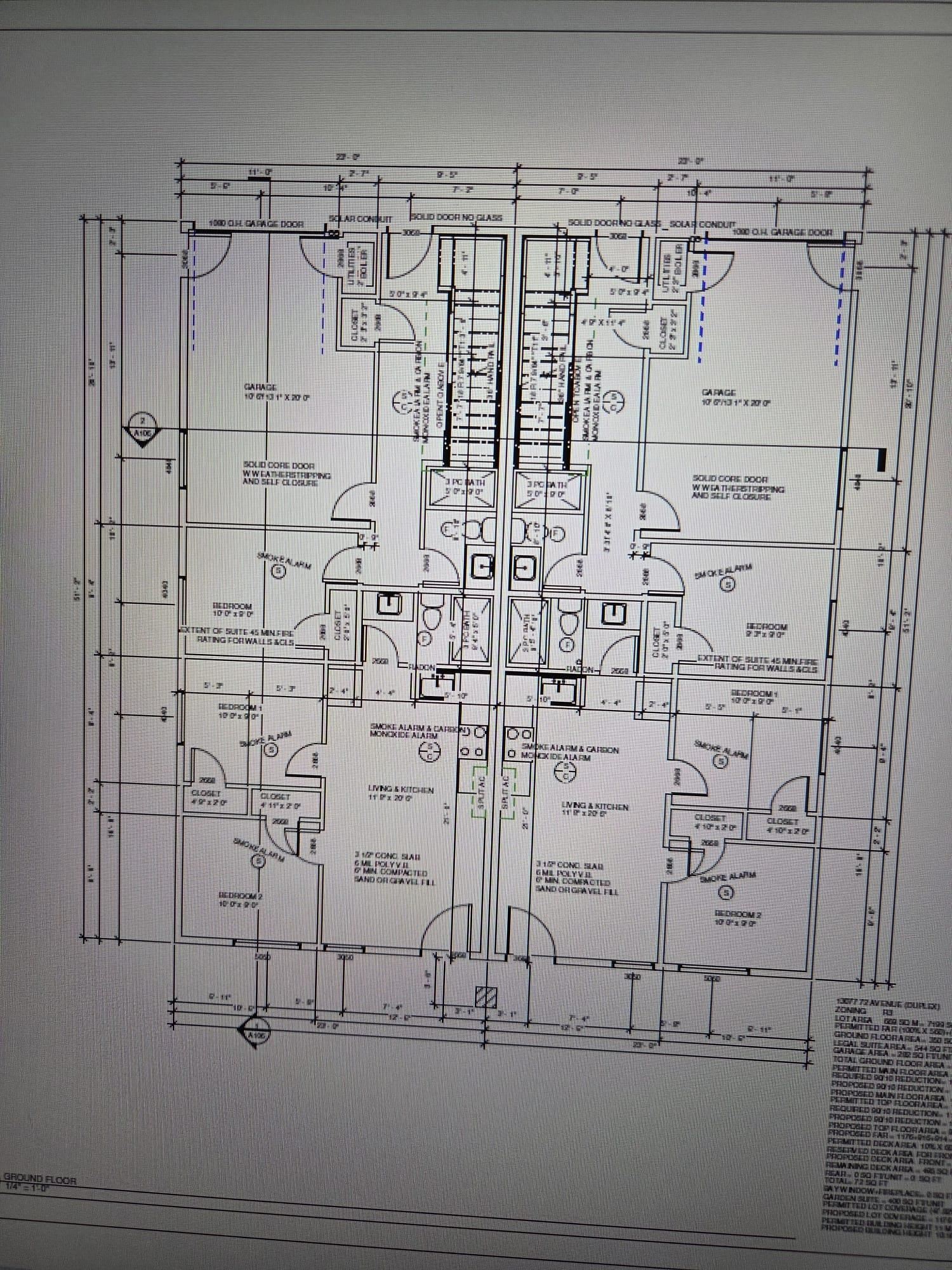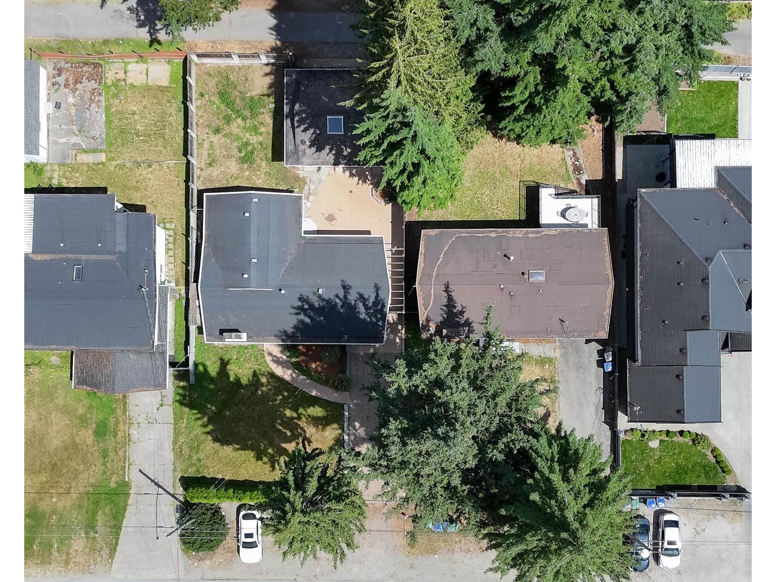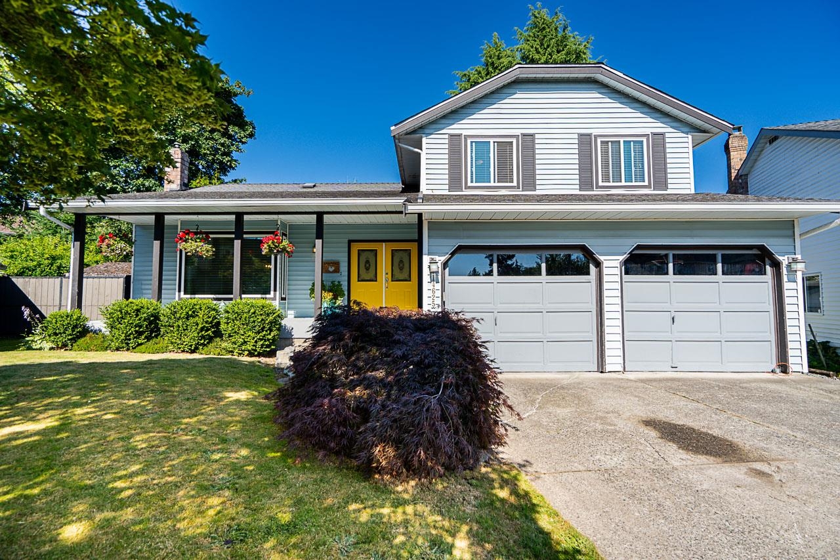
Highlights
Description
- Home value ($/Sqft)$626/Sqft
- Time on Houseful
- Property typeResidential
- Style3 level split
- Median school Score
- Year built1986
- Mortgage payment
Absolutely perfect 4 bedroom family home in a cul de sac in Bear Creek Green Timbers! This beautifully updated split level home is move in ready. Relax and enjoy sipping your coffee on your covered front porch. The warm and inviting living room greets you as you enter, functional layout with dining, kitchen, eat in area, and family room that opens up to your backyard oasis with lush trees. Enjoy your sun soaked deck perfect for entertaining backyard BBQ's. Grass area for pets and kids, extra storage in the shed. Oh and a hot tub! Primary is warm and calming with ensuite, and three more bedrooms up! Hurry on this one.
MLS®#R3058571 updated 2 weeks ago.
Houseful checked MLS® for data 2 weeks ago.
Home overview
Amenities / Utilities
- Heat source Forced air
- Sewer/ septic Public sewer, sanitary sewer, storm sewer
Exterior
- Construction materials
- Foundation
- Roof
- Fencing Fenced
- # parking spaces 6
- Parking desc
Interior
- # full baths 2
- # half baths 1
- # total bathrooms 3.0
- # of above grade bedrooms
- Appliances Washer/dryer, dishwasher, refrigerator, stove
Location
- Area Bc
- Subdivision
- Water source Public
- Zoning description Res
- Directions 1ed258233496d473271ba60adcf084ce
Lot/ Land Details
- Lot dimensions 7104.0
Overview
- Lot size (acres) 0.16
- Basement information Crawl space
- Building size 1980.0
- Mls® # R3058571
- Property sub type Single family residence
- Status Active
- Virtual tour
- Tax year 2025
Rooms Information
metric
- Laundry 1.829m X 3.048m
- Family room 3.962m X 6.096m
- Bedroom 3.048m X 3.353m
Level: Above - Bedroom 2.743m X 3.048m
Level: Above - Primary bedroom 3.658m X 3.962m
Level: Above - Bedroom 3.048m X 3.353m
Level: Above - Kitchen 3.048m X 3.353m
Level: Main - Living room 4.267m X 5.791m
Level: Main - Eating area 2.134m X 3.353m
Level: Main - Dining room 3.048m X 3.353m
Level: Main
SOA_HOUSEKEEPING_ATTRS
- Listing type identifier Idx

Lock your rate with RBC pre-approval
Mortgage rate is for illustrative purposes only. Please check RBC.com/mortgages for the current mortgage rates
$-3,304
/ Month25 Years fixed, 20% down payment, % interest
$
$
$
%
$
%

Schedule a viewing
No obligation or purchase necessary, cancel at any time
Nearby Homes
Real estate & homes for sale nearby



