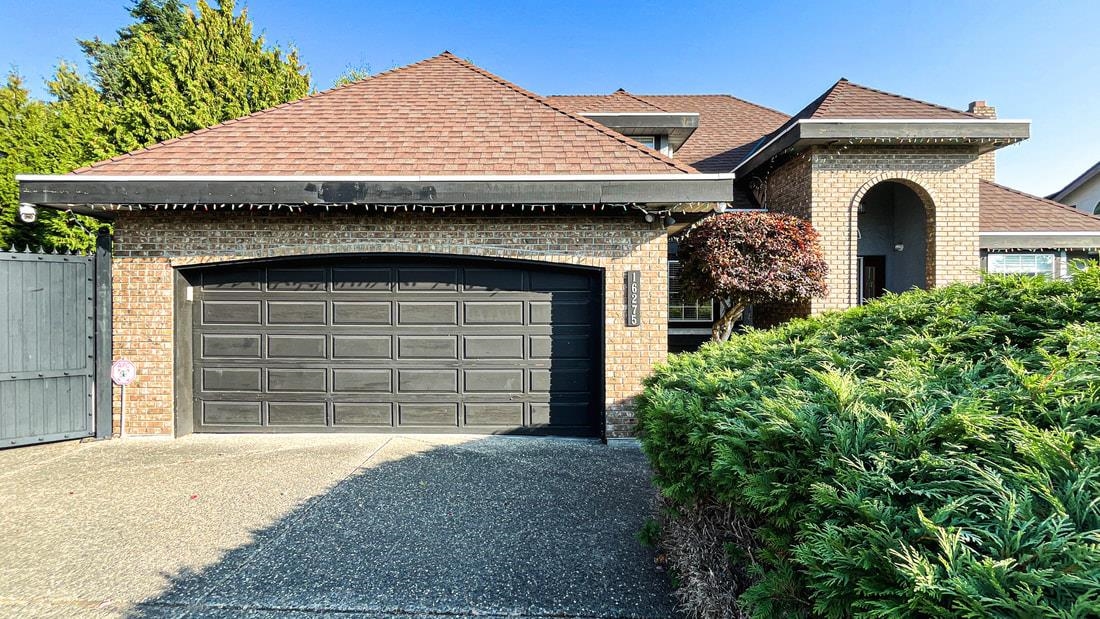- Houseful
- BC
- Surrey
- Fleetwood Town Centre
- 87 Avenue

Highlights
Description
- Home value ($/Sqft)$559/Sqft
- Time on Houseful
- Property typeResidential
- Neighbourhood
- Median school Score
- Year built1991
- Mortgage payment
Location, location, location! Nestled in the highly desirable Fleetwood neighborhood, this home is close to top schools, golf courses, shopping, and restaurants. Features include an updated kitchen with quartz and granite countertops and a newer roof. The elegant entrance opens to spacious living areas with a dramatic open-concept design. The gourmet island kitchen-complete with a wet bar-flows seamlessly into the living room, making it the perfect spot for entertaining. Upstairs, you'll find three spacious bedrooms, each with a walk-in closet, ideal for a growing family. The backyard is absolutely stunning, offering privacy, a hot tub for relaxation, and plenty of space for entertaining. Additional highlights include a double car garage and RV parking with a custom metal gate.
Home overview
- Heat source Forced air, hot water, natural gas
- Sewer/ septic Public sewer
- Construction materials
- Foundation
- Roof
- Fencing Fenced
- # parking spaces 6
- Parking desc
- # full baths 2
- # half baths 1
- # total bathrooms 3.0
- # of above grade bedrooms
- Appliances Washer/dryer, dishwasher, refrigerator, stove
- Area Bc
- Water source Public
- Zoning description Res
- Lot dimensions 7269.0
- Lot size (acres) 0.17
- Basement information None
- Building size 2502.0
- Mls® # R3051291
- Property sub type Single family residence
- Status Active
- Virtual tour
- Tax year 2025
- Bedroom 3.581m X 3.404m
Level: Above - Primary bedroom 4.343m X 5.055m
Level: Above - Bedroom 2.87m X 2.997m
Level: Above - Loft 2.311m X 4.47m
Level: Above - Walk-in closet 1.499m X 2.692m
Level: Above - Kitchen 5.334m X 4.42m
Level: Main - Foyer 2.184m X 1.981m
Level: Main - Dining room 4.445m X 4.775m
Level: Main - Laundry 5.283m X 2.337m
Level: Main - Family room 5.817m X 3.886m
Level: Main - Bar room 2.667m X 3.48m
Level: Main - Living room 3.683m X 5.385m
Level: Main
- Listing type identifier Idx

$-3,731
/ Month










