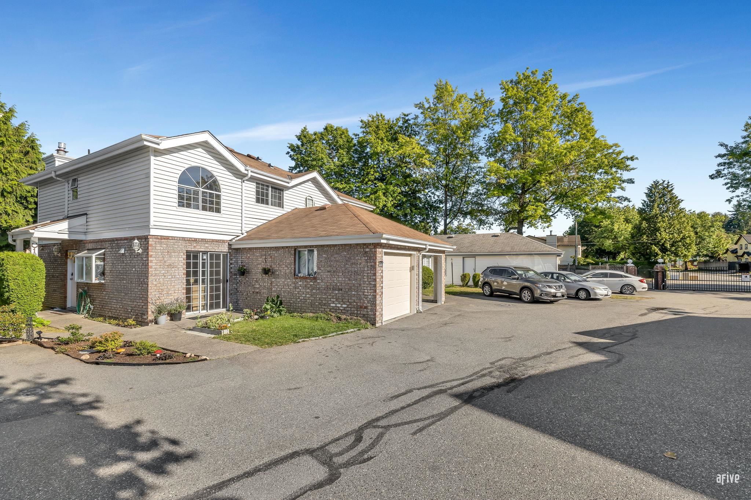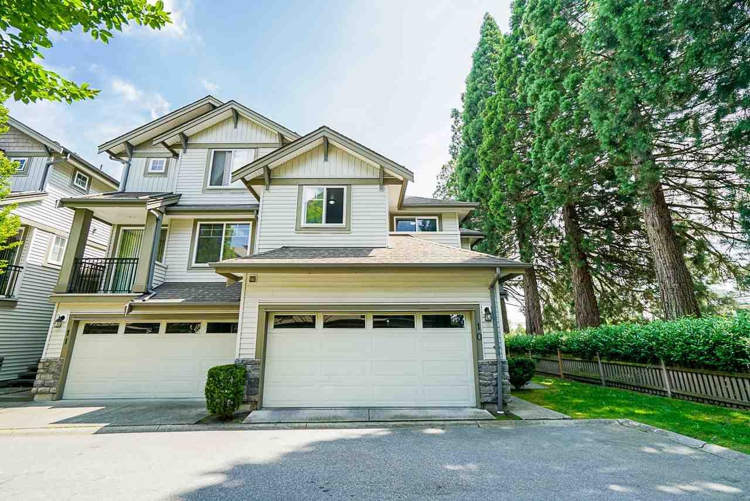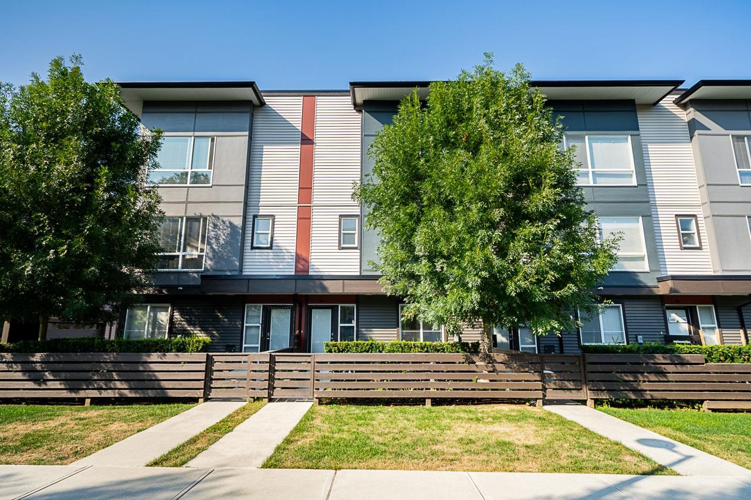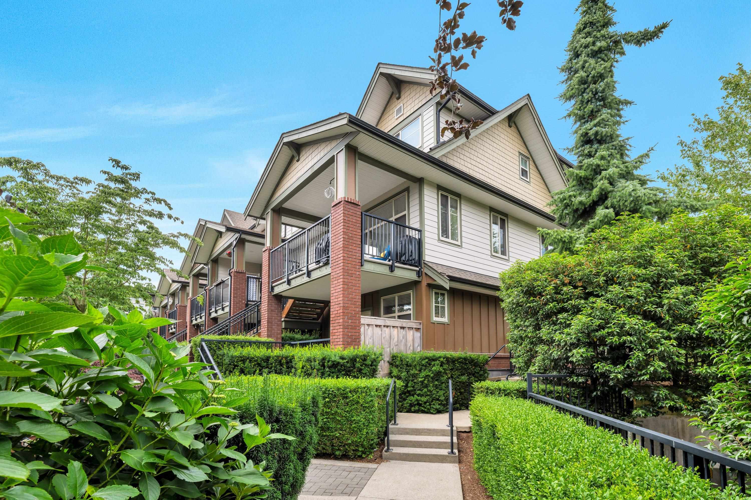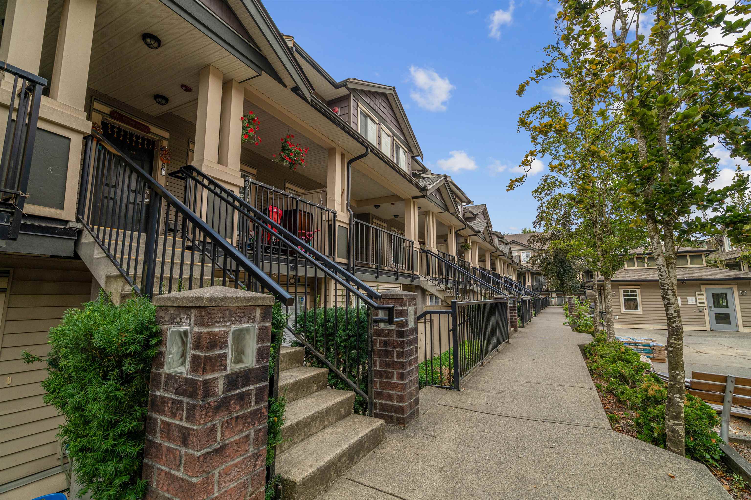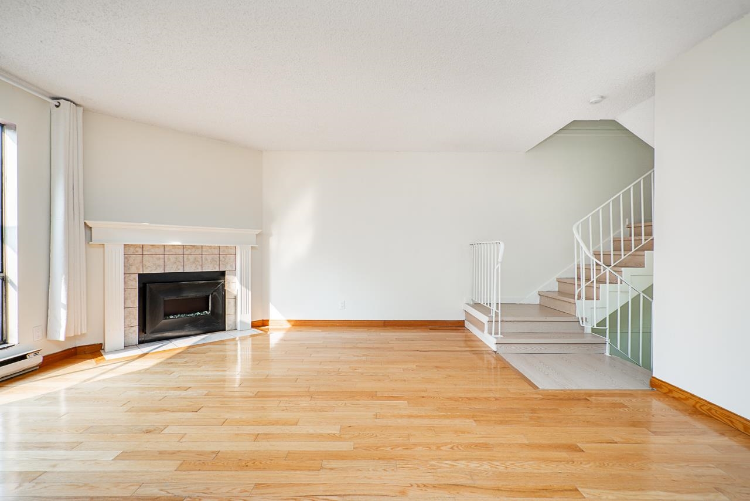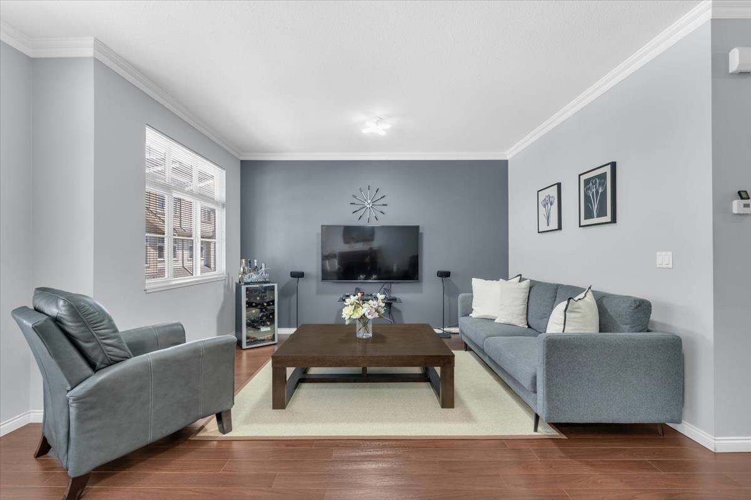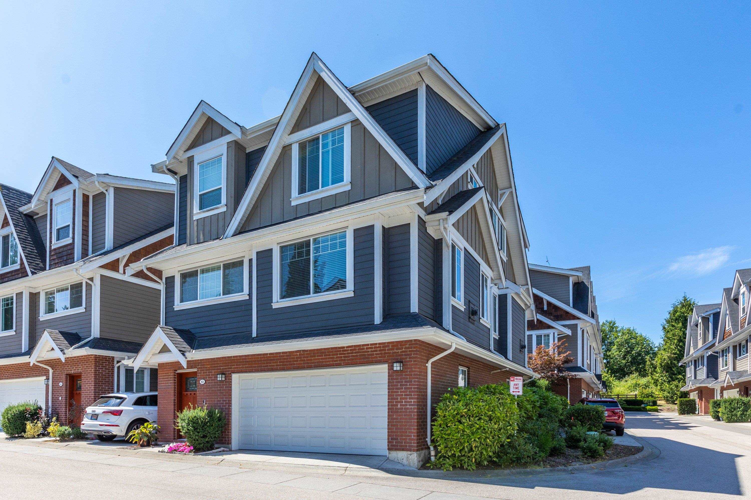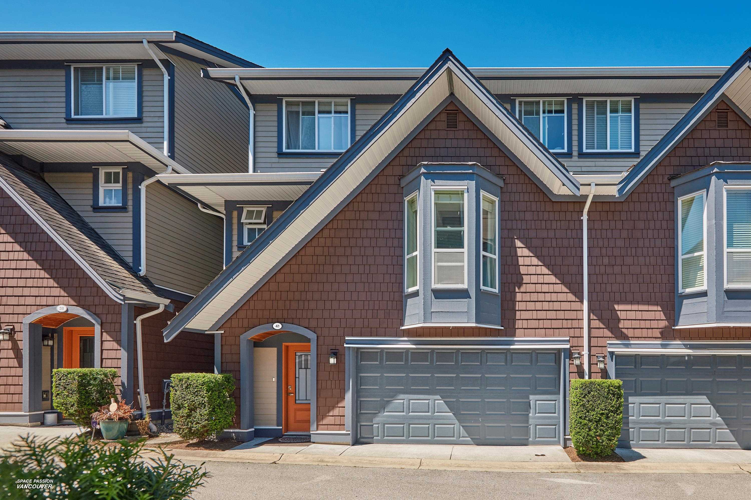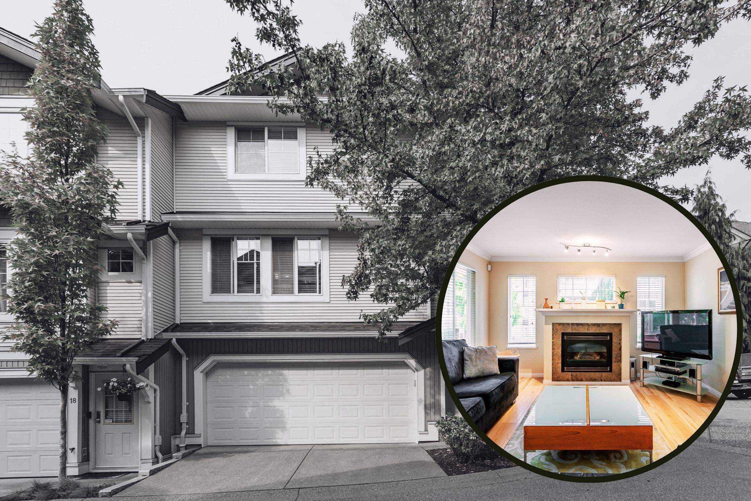- Houseful
- BC
- Surrey
- Fleetwood Town Centre
- 8775 161 Street #72
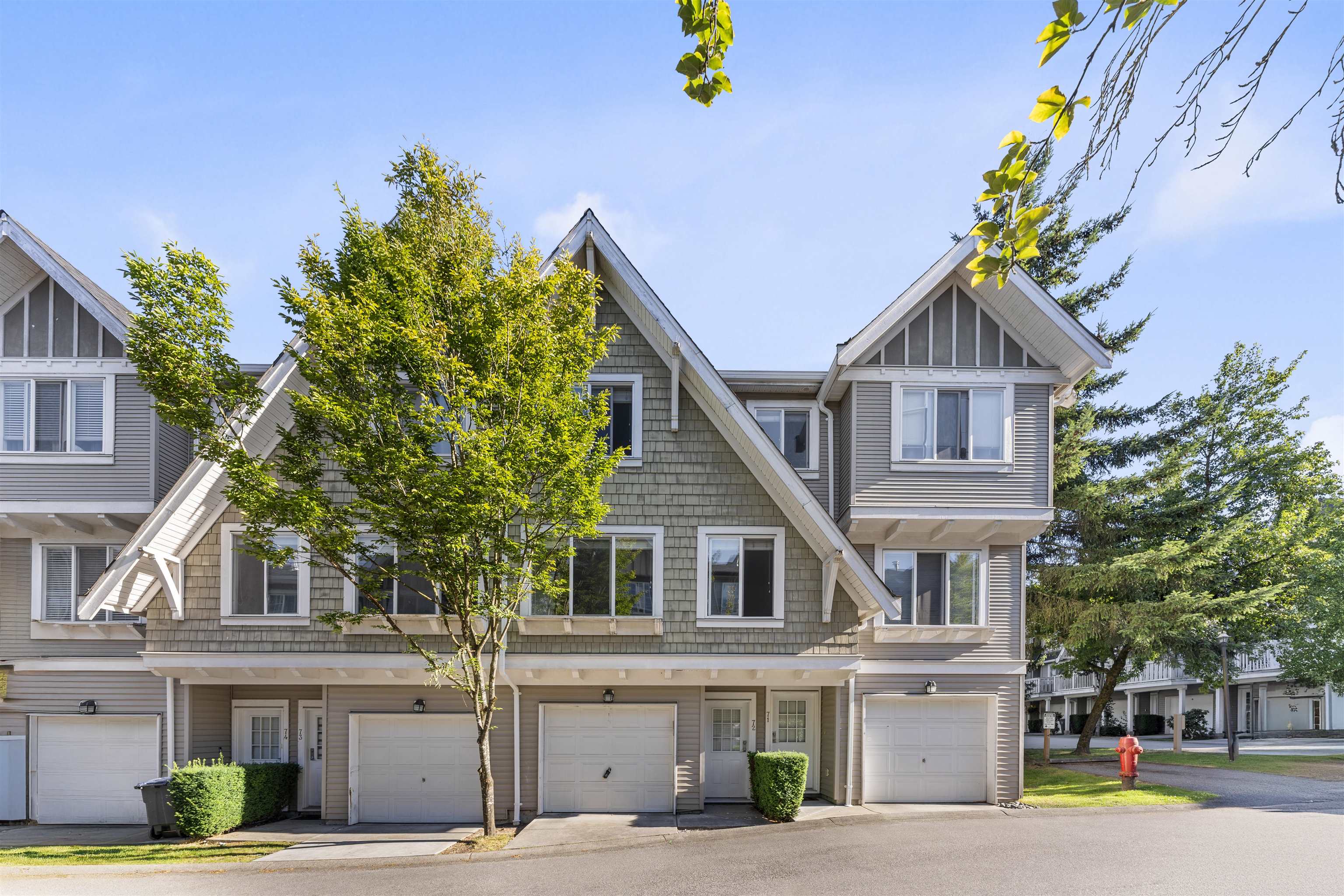
8775 161 Street #72
For Sale
51 Days
$749,900 $15K
$734,900
3 beds
2 baths
1,370 Sqft
8775 161 Street #72
For Sale
51 Days
$749,900 $15K
$734,900
3 beds
2 baths
1,370 Sqft
Highlights
Description
- Home value ($/Sqft)$536/Sqft
- Time on Houseful
- Property typeResidential
- Style3 storey
- Neighbourhood
- CommunityShopping Nearby
- Median school Score
- Year built2001
- Mortgage payment
Move-in ready 3 bed, 2 bath townhouse in prime neighbourhood of Fleetwood Tynehead! Welcome to Ballantyne by Polygon. Spacious Living w/ Quality throughout, lots of cabinet space & a great open floor plan on the main is perfect for Entertaining! Enjoy seamless indoor-outdoor living w/ kitchen that leads straight to the fenced backyard. Double tandem garage w/ extra storage. This family-oriented complex features a playground, clubhouse, & lush, landscaped gardens. Ideally situated w/in walking distance to schools, parks, Fresh St. Market, cafés, & transit. Plus, it’s just steps from the future Surrey–Langley SkyTrain extension & 5 min drive to HWY 1, ensuring added convenience for commuters!
MLS®#R3027785 updated 1 week ago.
Houseful checked MLS® for data 1 week ago.
Home overview
Amenities / Utilities
- Heat source Forced air, natural gas
- Sewer/ septic Public sewer
Exterior
- # total stories 3.0
- Construction materials
- Foundation
- Roof
- Fencing Fenced
- # parking spaces 2
- Parking desc
Interior
- # full baths 2
- # total bathrooms 2.0
- # of above grade bedrooms
- Appliances Washer/dryer, dishwasher, refrigerator, stove
Location
- Community Shopping nearby
- Area Bc
- Subdivision
- Water source Public
- Zoning description Rm30
- Directions 8426753898d1d8af0c950887105d4b34
Overview
- Basement information None
- Building size 1370.0
- Mls® # R3027785
- Property sub type Townhouse
- Status Active
- Tax year 2024
Rooms Information
metric
- Foyer 1.067m X 2.438m
- Storage 0.914m X 2.286m
- Walk-in closet 0.838m X 1.041m
Level: Above - Primary bedroom 3.404m X 4.445m
Level: Above - Bedroom 2.54m X 3.886m
Level: Above - Bedroom 2.565m X 3.124m
Level: Above - Walk-in closet 1.27m X 1.295m
Level: Above - Eating area 2.438m X 3.429m
Level: Main - Dining room 2.616m X 3.277m
Level: Main - Living room 3.962m X 5.232m
Level: Main - Kitchen 2.261m X 3.556m
Level: Main
SOA_HOUSEKEEPING_ATTRS
- Listing type identifier Idx

Lock your rate with RBC pre-approval
Mortgage rate is for illustrative purposes only. Please check RBC.com/mortgages for the current mortgage rates
$-1,960
/ Month25 Years fixed, 20% down payment, % interest
$
$
$
%
$
%

Schedule a viewing
No obligation or purchase necessary, cancel at any time
Nearby Homes
Real estate & homes for sale nearby

