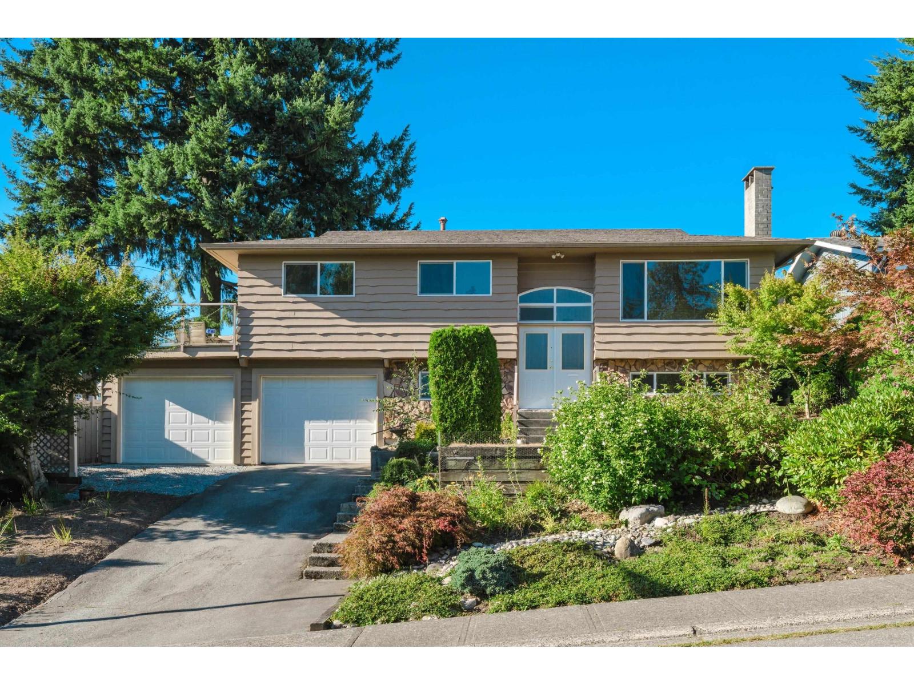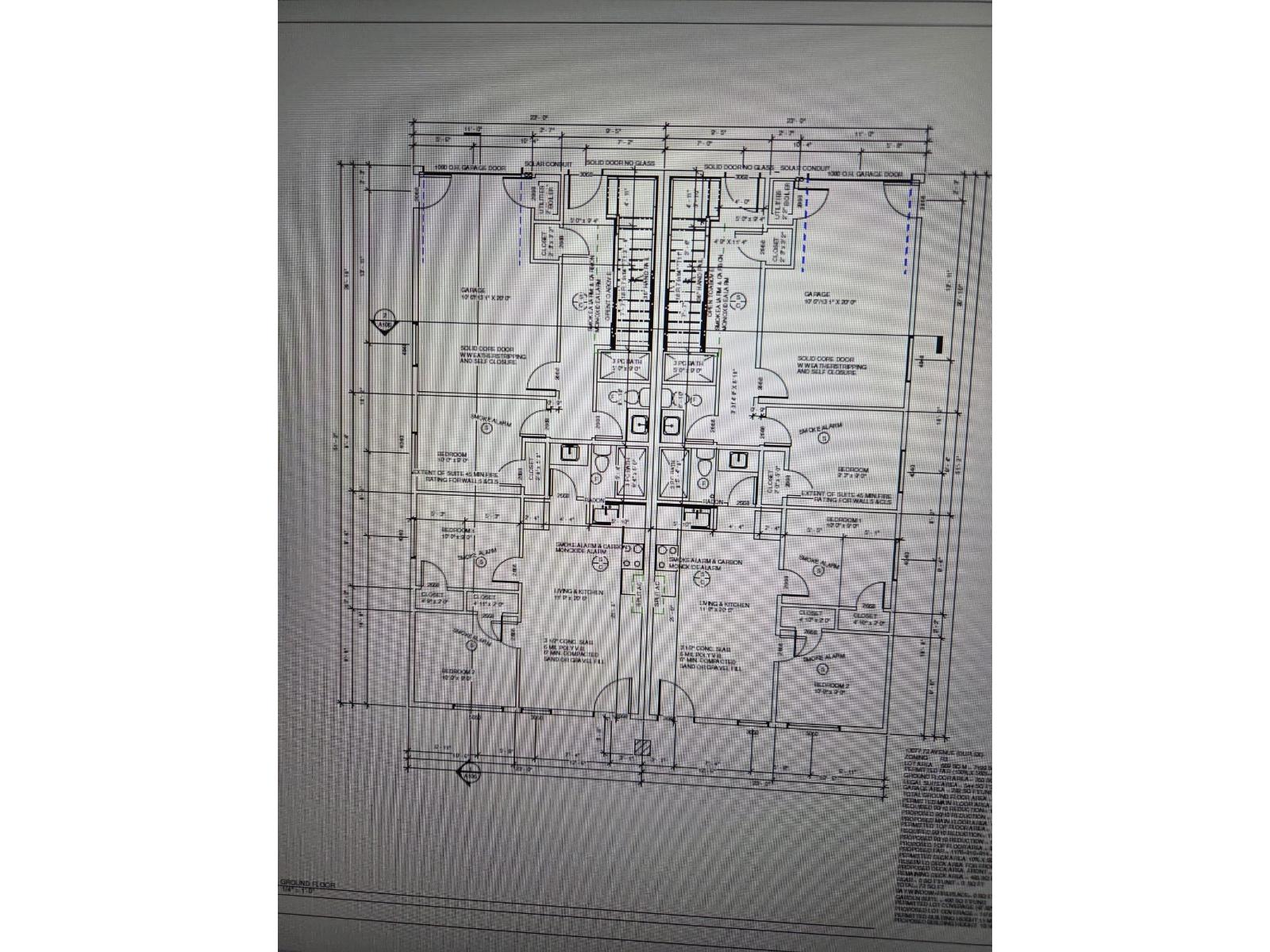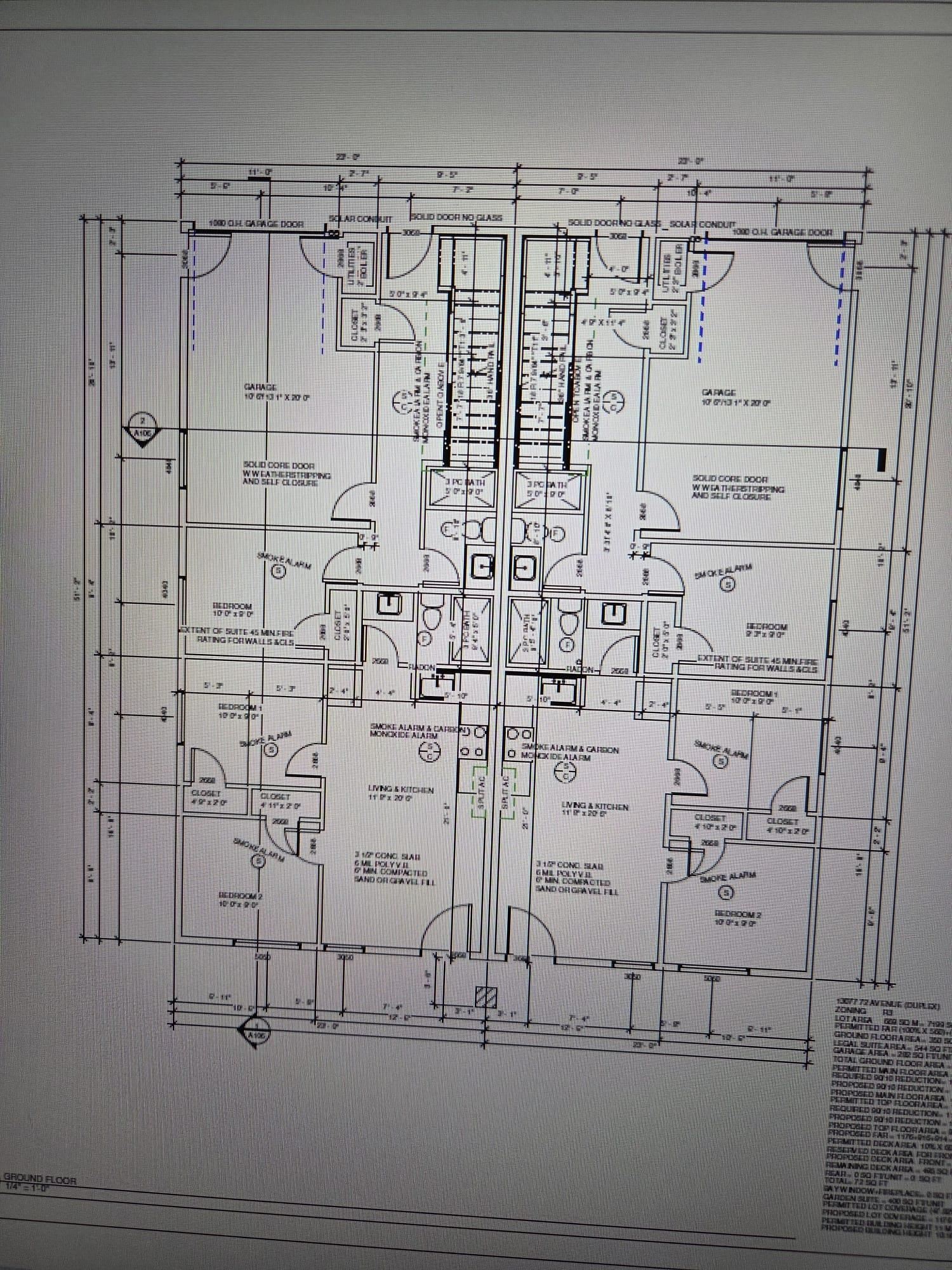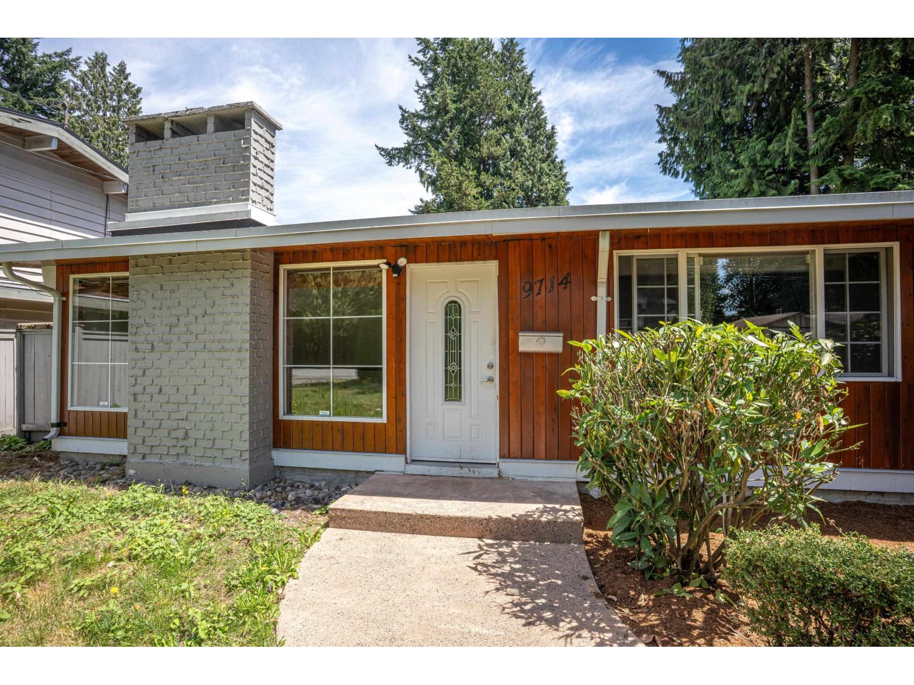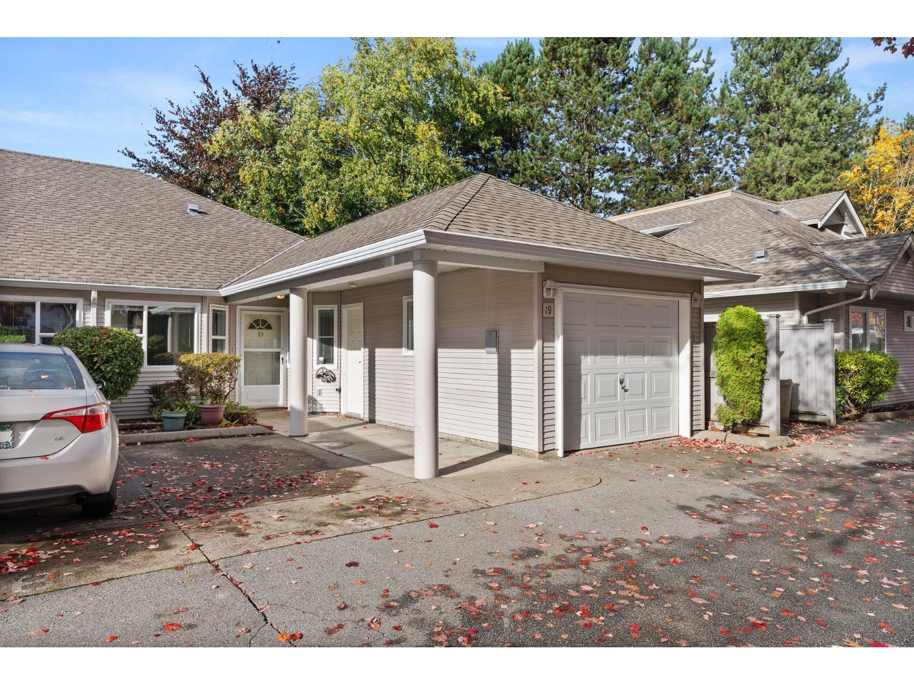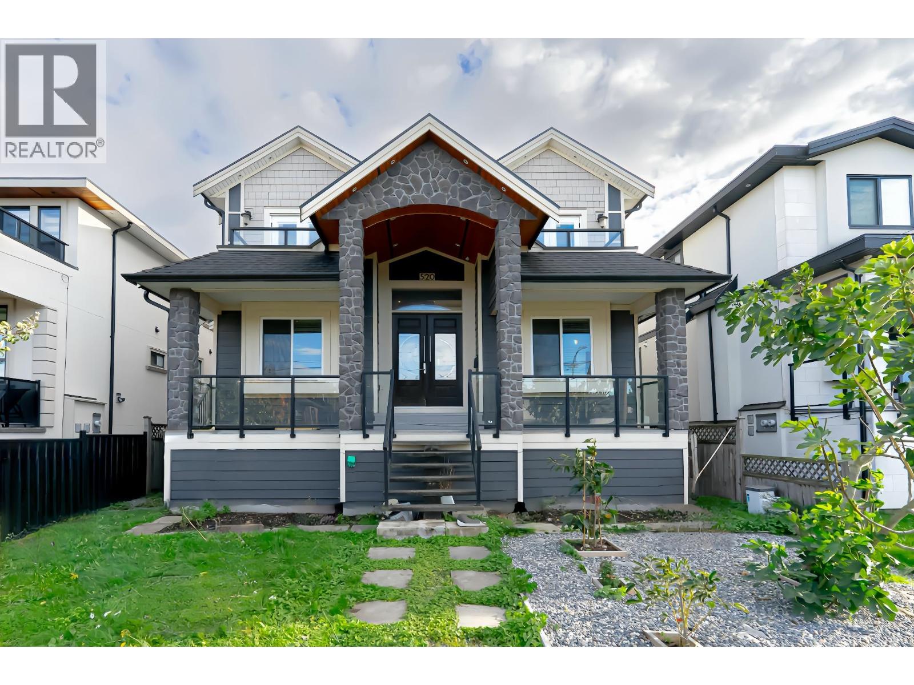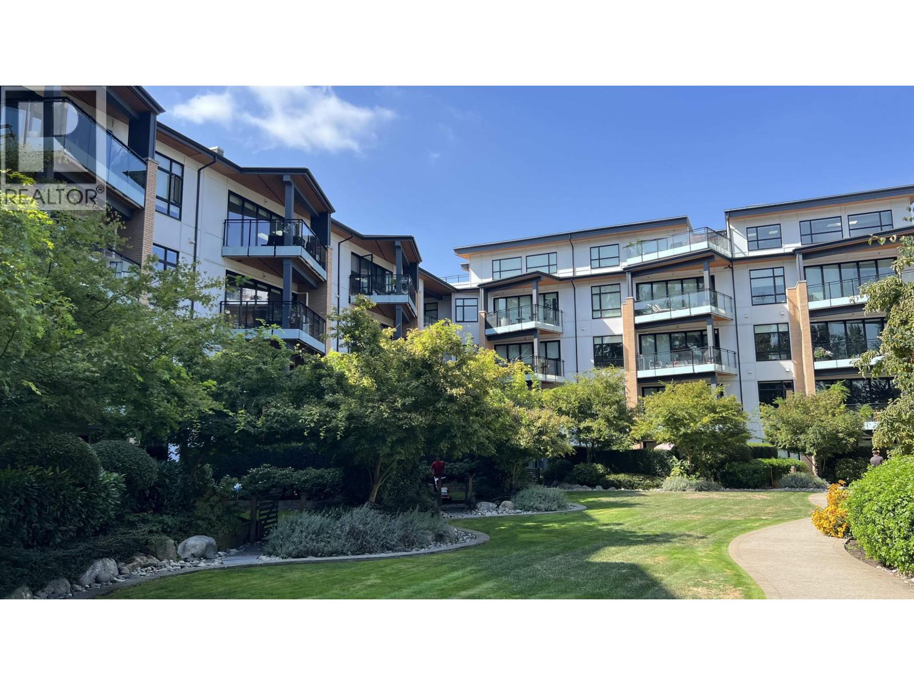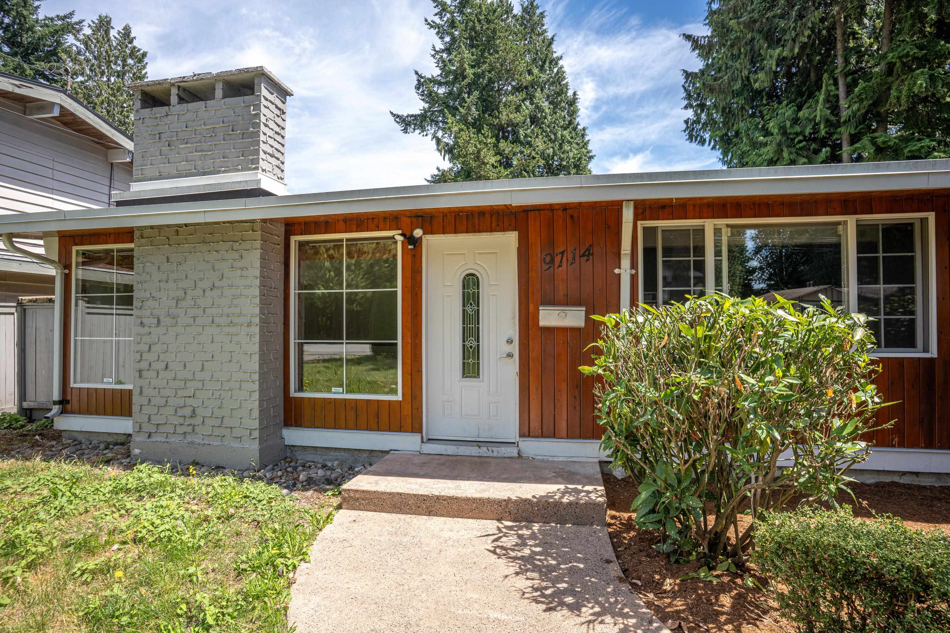Select your Favourite features
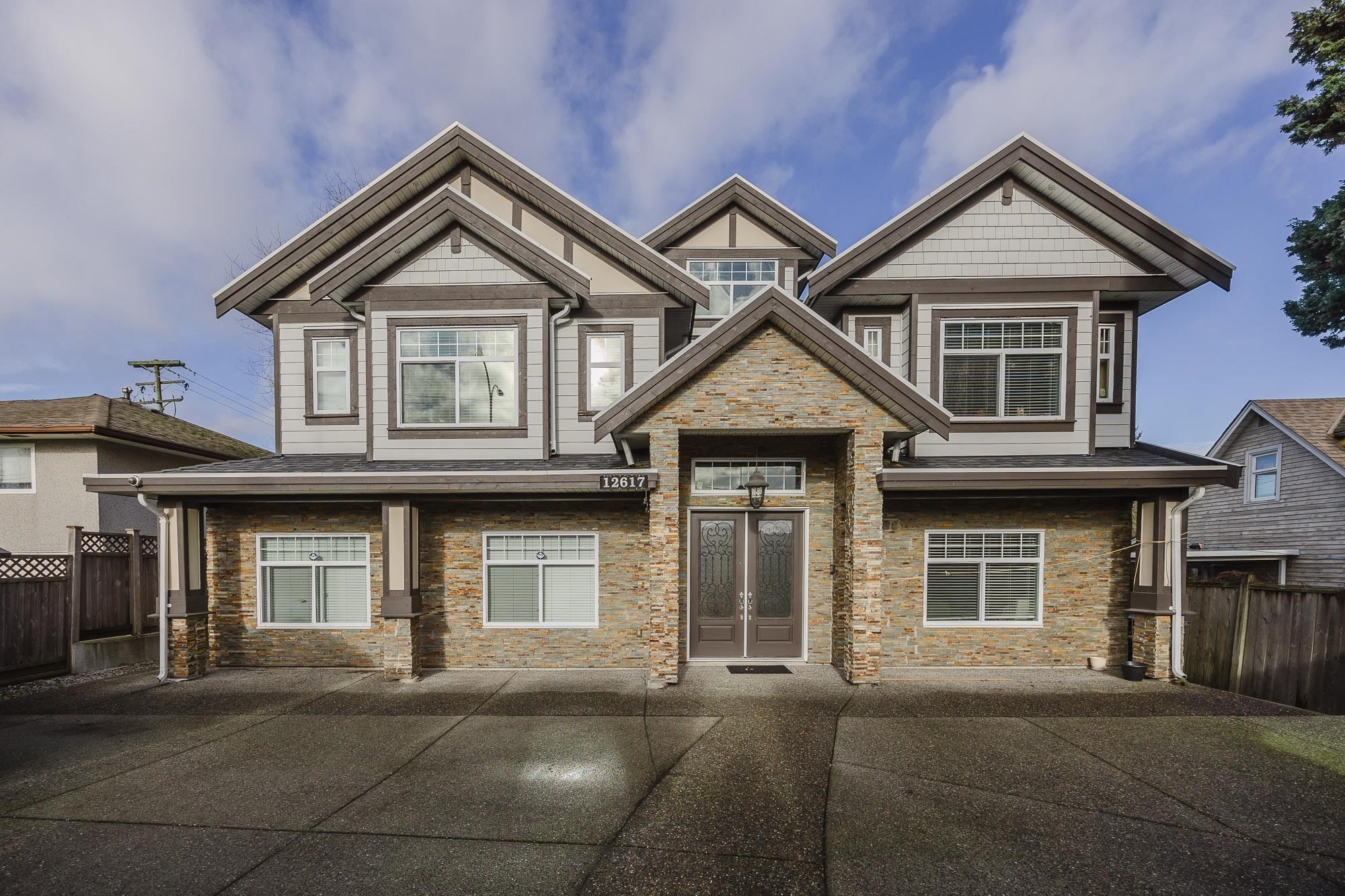
Highlights
Description
- Home value ($/Sqft)$645/Sqft
- Time on Houseful
- Property typeResidential
- CommunityShopping Nearby
- Median school Score
- Year built2013
- Mortgage payment
ATTENTION INVESTORS ! Central location in the heart of QUEEN MARY PARK ! Don't miss this opportunity to own an amazing DEVELOPMENT potential property in Surrey ! Situated on 88 AVENUE this property boasts excellent EXPOSURE and is located just steps from a major COMMERCIAL shopping plaza and across the street from an INDUSTRIAL zone. This stunning property features a generous 3955 square feet of beautifully designed living space across two floors, boasting 7 spacious bedrooms and 8 bathrooms. Mortgage Helpers - 2+1 rental suites and a studio unit with great income potential. Ideally located close to schools, public transit, shopping and all other amenities. Call today to secure this lucrative investment opportunity!
MLS®#R2975383 updated 3 months ago.
Houseful checked MLS® for data 3 months ago.
Home overview
Amenities / Utilities
- Heat source Radiant
- Sewer/ septic Public sewer, sanitary sewer, storm sewer
Exterior
- Construction materials
- Foundation
- Roof
- Fencing Fenced
- Parking desc
Interior
- # full baths 7
- # half baths 1
- # total bathrooms 8.0
- # of above grade bedrooms
- Appliances Washer/dryer, dishwasher, refrigerator, stove
Location
- Community Shopping nearby
- Area Bc
- View No
- Water source Public
- Zoning description Res
Lot/ Land Details
- Lot dimensions 6699.0
Overview
- Lot size (acres) 0.15
- Basement information Finished, exterior entry
- Building size 3955.0
- Mls® # R2975383
- Property sub type Single family residence
- Status Active
- Tax year 2024
Rooms Information
metric
- Dining room 4.039m X 3.912m
Level: Above - Walk-in closet 2.362m X 1.422m
Level: Above - Bedroom 3.708m X 4.039m
Level: Above - Wok kitchen 3.023m X 3.454m
Level: Above - Patio 3.251m X 8.23m
Level: Above - Bedroom 4.115m X 4.089m
Level: Above - Primary bedroom 6.096m X 3.607m
Level: Above - Kitchen 4.039m X 3.378m
Level: Above - Walk-in closet 1.118m X 1.499m
Level: Above - Living room 6.248m X 3.962m
Level: Above - Bedroom 3.023m X 3.734m
Level: Above - Living room 2.896m X 3.988m
Level: Main - Laundry 2.515m X 1.549m
Level: Main - Bedroom 3.404m X 3.988m
Level: Main - Storage 2.667m X 1.829m
Level: Main - Office 3.378m X 3.988m
Level: Main - Kitchen 3.454m X 2.819m
Level: Main - Patio 5.156m X 4.013m
Level: Main - Bedroom 3.708m X 3.429m
Level: Main - Foyer 1.118m X 2.819m
Level: Main - Family room 6.121m X 3.429m
Level: Main - Laundry 1.549m X 1.575m
Level: Main - Bedroom 3.708m X 3.226m
Level: Main - Living room 3.073m X 4.47m
Level: Main - Kitchen 3.505m X 4.47m
Level: Main
SOA_HOUSEKEEPING_ATTRS
- Listing type identifier Idx

Lock your rate with RBC pre-approval
Mortgage rate is for illustrative purposes only. Please check RBC.com/mortgages for the current mortgage rates
$-6,800
/ Month25 Years fixed, 20% down payment, % interest
$
$
$
%
$
%

Schedule a viewing
No obligation or purchase necessary, cancel at any time
Nearby Homes
Real estate & homes for sale nearby





