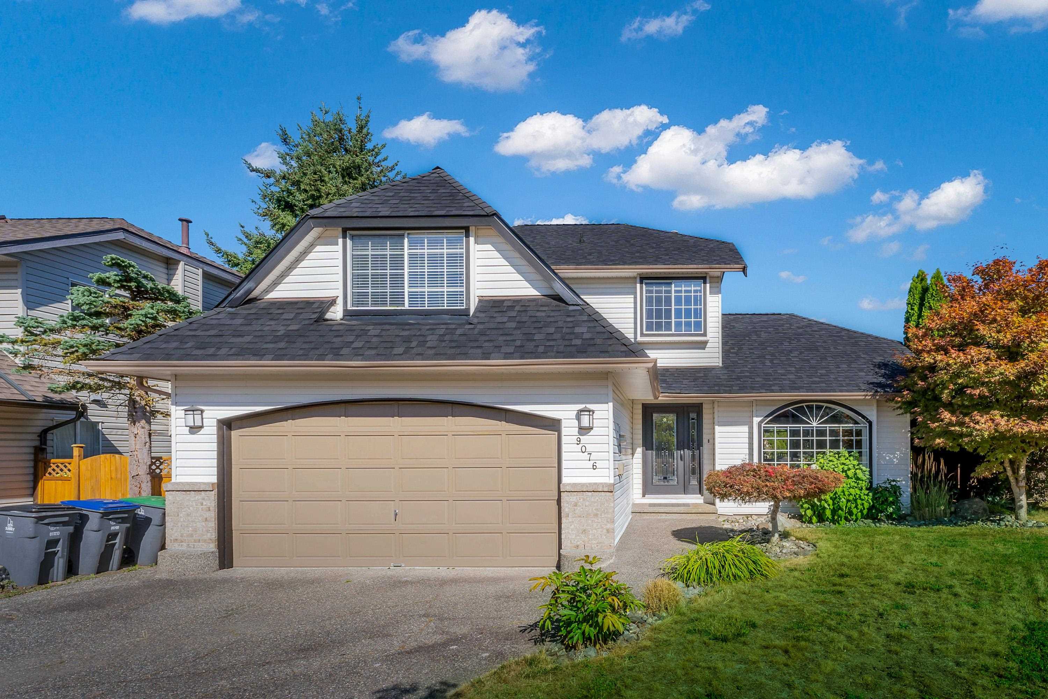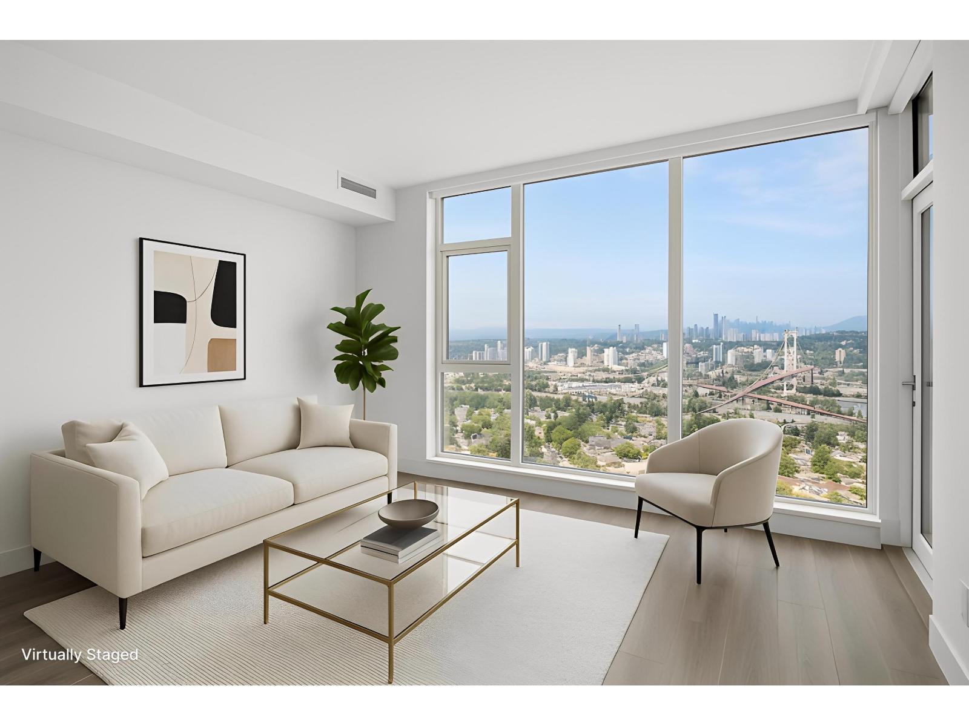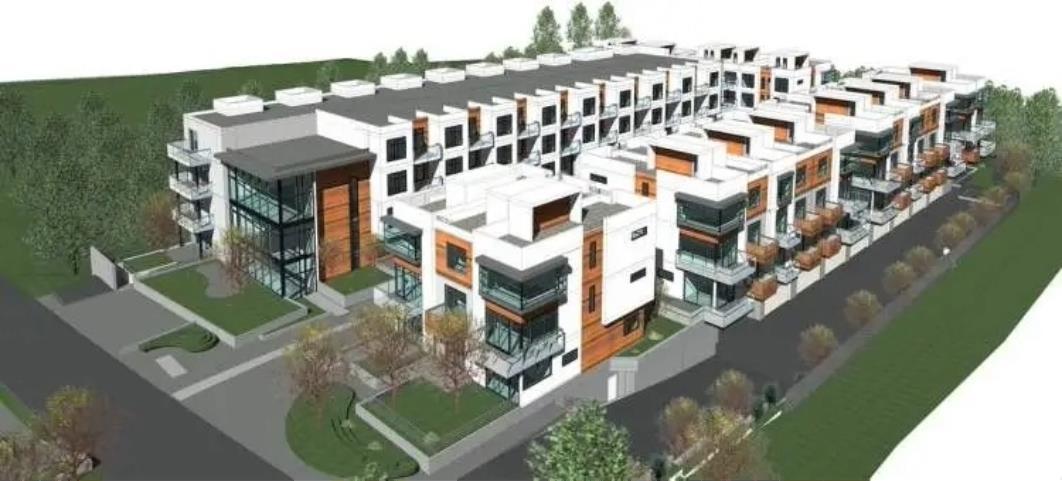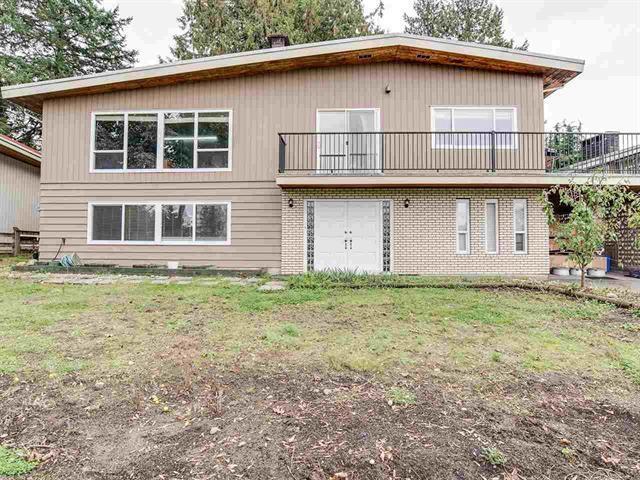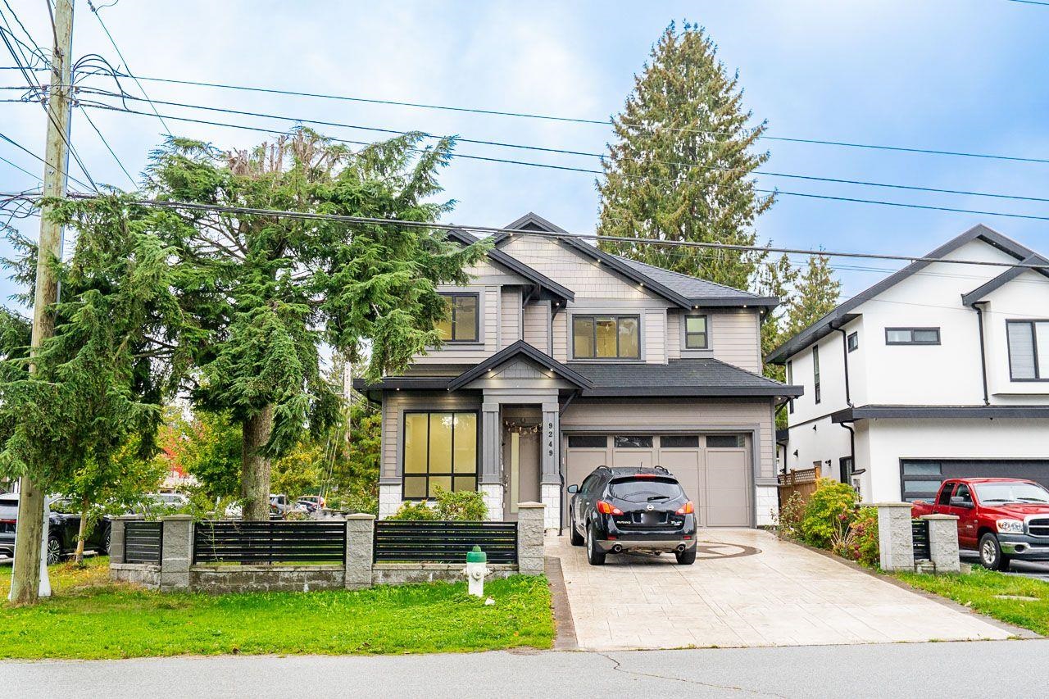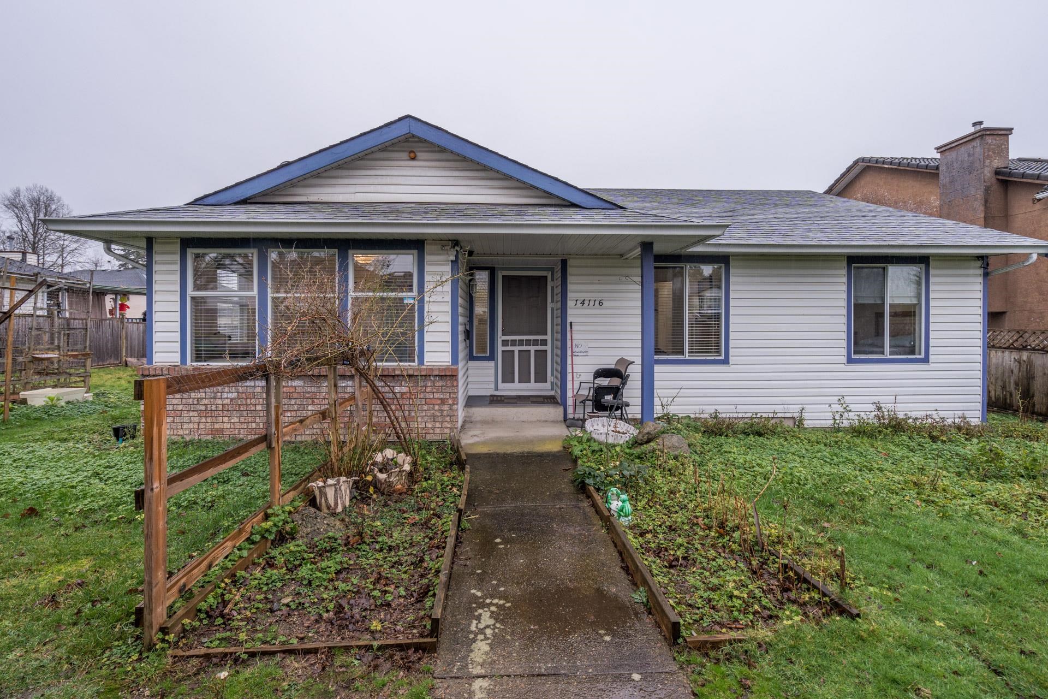
Highlights
Description
- Home value ($/Sqft)$822/Sqft
- Time on Houseful
- Property typeResidential
- StyleRancher/bungalow
- CommunityShopping Nearby
- Median school Score
- Year built1990
- Mortgage payment
Welcome to Beautiful Rancher on huge 8323 sqft lot, with a potential for future MULTI-FAMILY development including a 4-Plex (check w/city), this home offers 5 bedrooms & 2.5 baths with a good sized family room opens to a covered deck in the back yard plus a large driveway can fit 4 cars plus a spacious double garage. A walking distance to beautiful Bear Creek Park, Surrey Art Gallery, Temple, and buses on 88 Ave. Enver Creek Secondary and Brookside Elementary are 5 minutes drive away. Located in a highly developing area with potential for future development under the proposed Fleetwood Plan. The close proximity to the new Skytrain station will add value in the future. Perfect for investors or families looking for this large lot in highly sought-after neighborhood of GREEN TIMBERS area.
Home overview
- Heat source Forced air, natural gas
- Sewer/ septic Public sewer, sanitary sewer, storm sewer
- Construction materials
- Foundation
- Roof
- Fencing Fenced
- # parking spaces 4
- Parking desc
- # full baths 2
- # half baths 1
- # total bathrooms 3.0
- # of above grade bedrooms
- Appliances Washer/dryer, dishwasher, refrigerator, stove
- Community Shopping nearby
- Area Bc
- Water source Public
- Zoning description Sf
- Lot dimensions 8323.0
- Lot size (acres) 0.19
- Basement information None
- Building size 1581.0
- Mls® # R3020951
- Property sub type Single family residence
- Status Active
- Virtual tour
- Tax year 2024
- Living room 4.369m X 3.404m
Level: Main - Bedroom 2.946m X 3.023m
Level: Main - Bedroom 3.226m X 2.718m
Level: Main - Den 3.658m X 2.642m
Level: Main - Primary bedroom 3.912m X 3.658m
Level: Main - Walk-in closet 0.838m X 1.829m
Level: Main - Storage 0.838m X 1.829m
Level: Main - Bedroom 2.997m X 3.2m
Level: Main - Bedroom 4.42m X 3.734m
Level: Main - Foyer 1.753m X 1.549m
Level: Main - Laundry 1.803m X 2.21m
Level: Main - Dining room 2.794m X 2.388m
Level: Main - Kitchen 2.794m X 2.972m
Level: Main
- Listing type identifier Idx

$-3,464
/ Month




