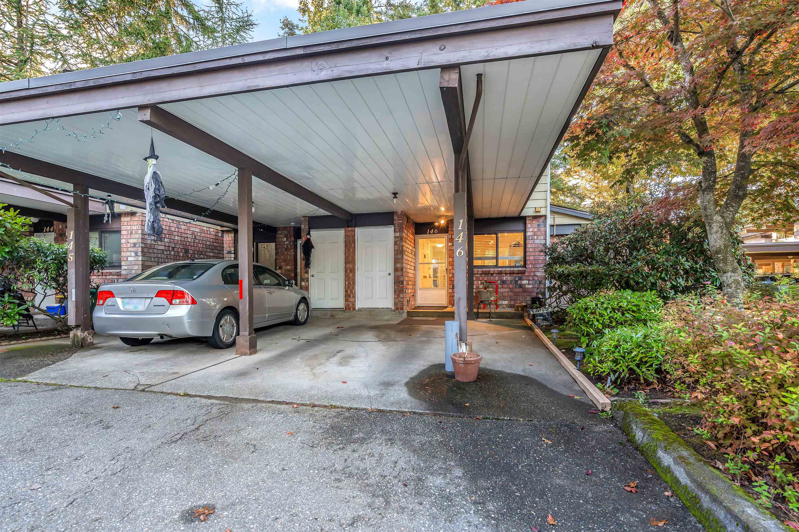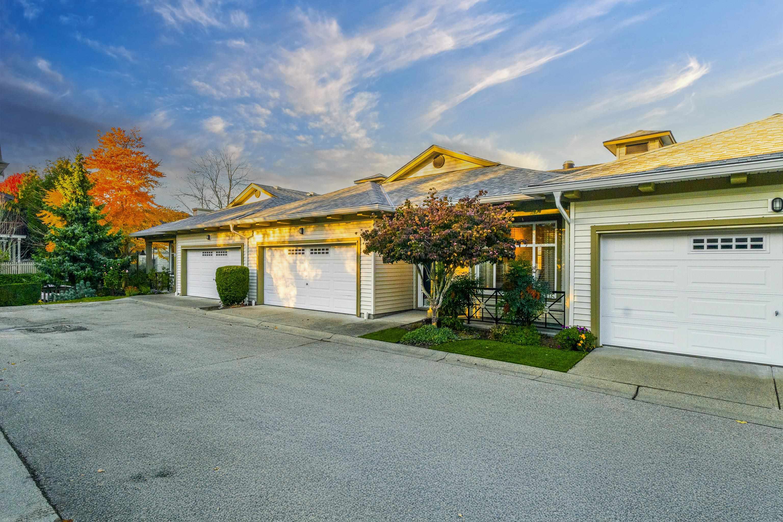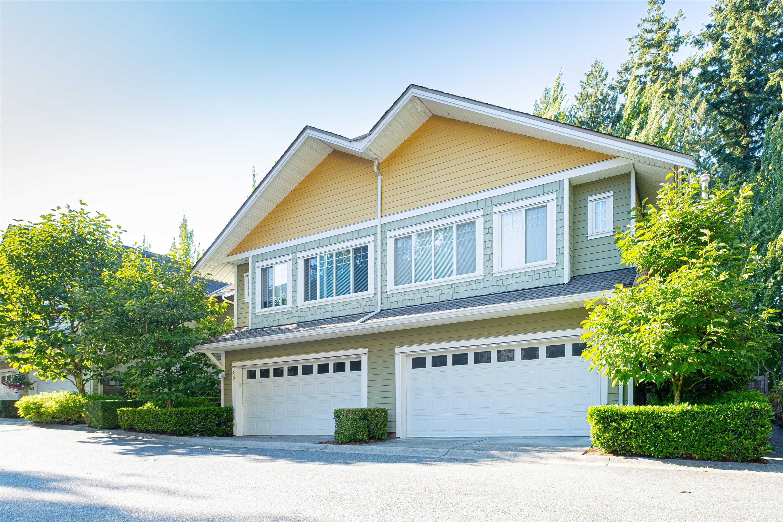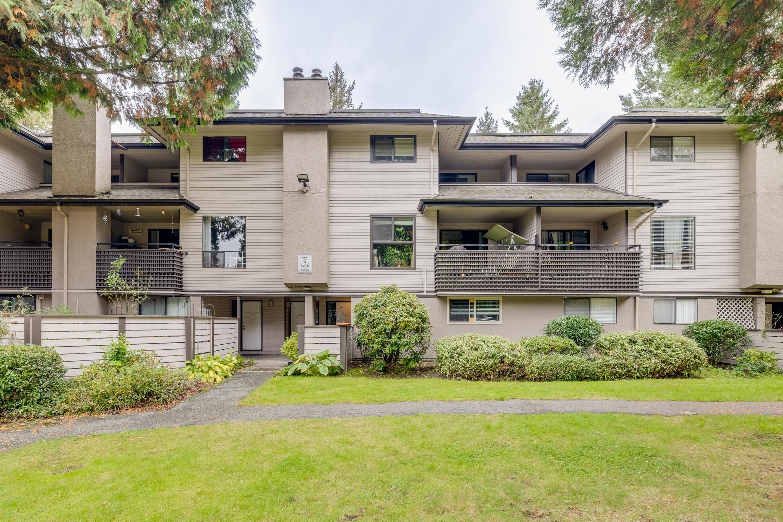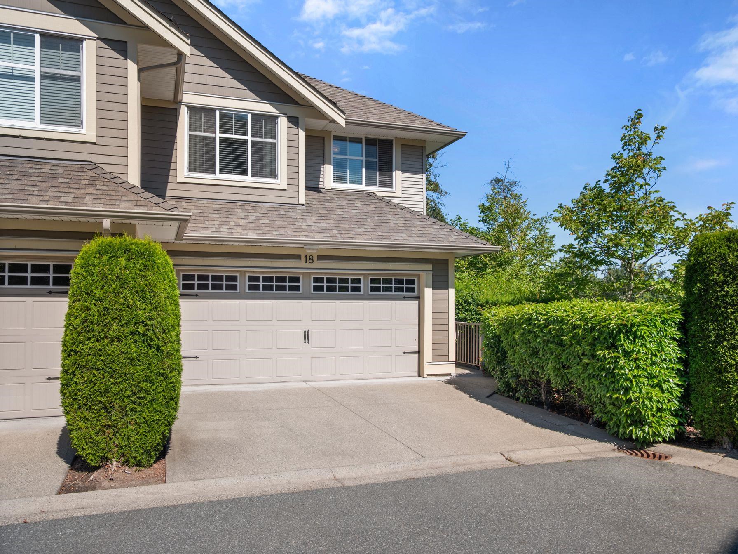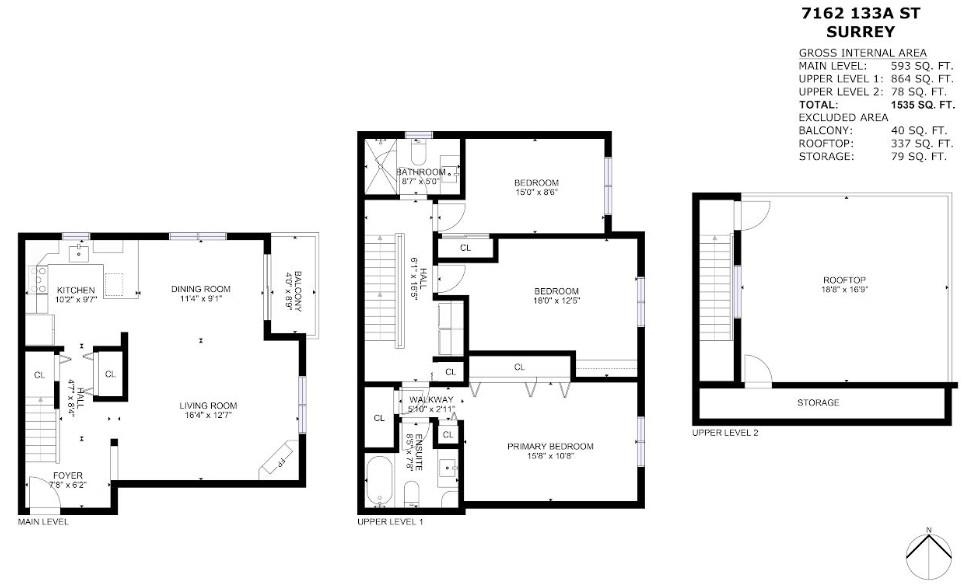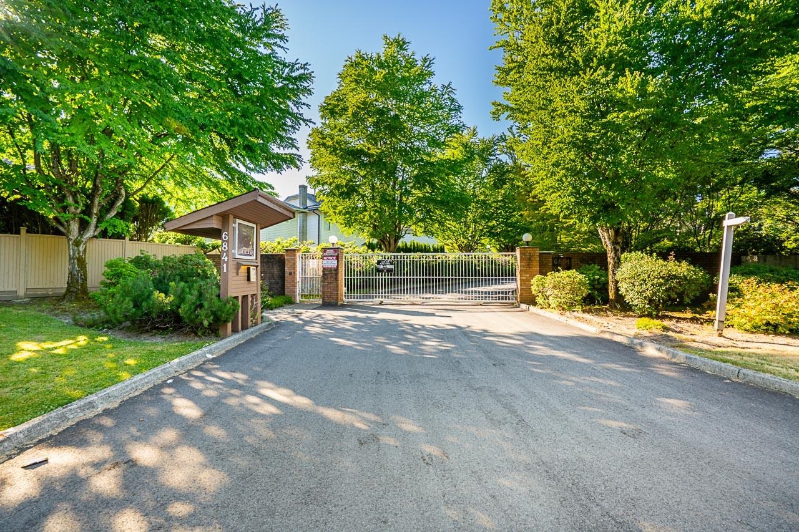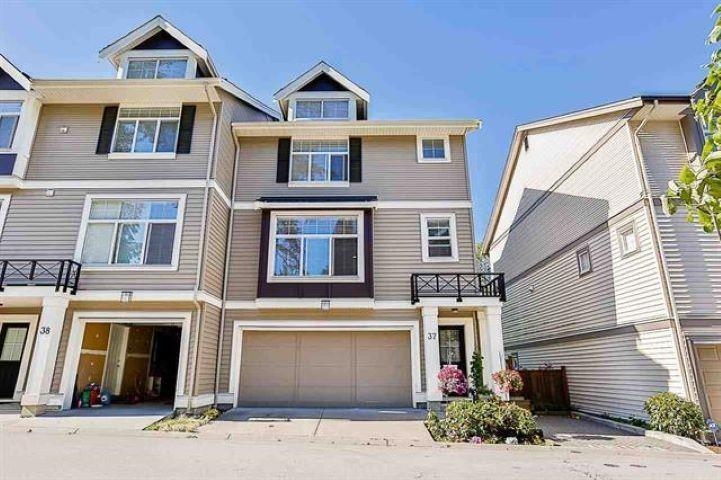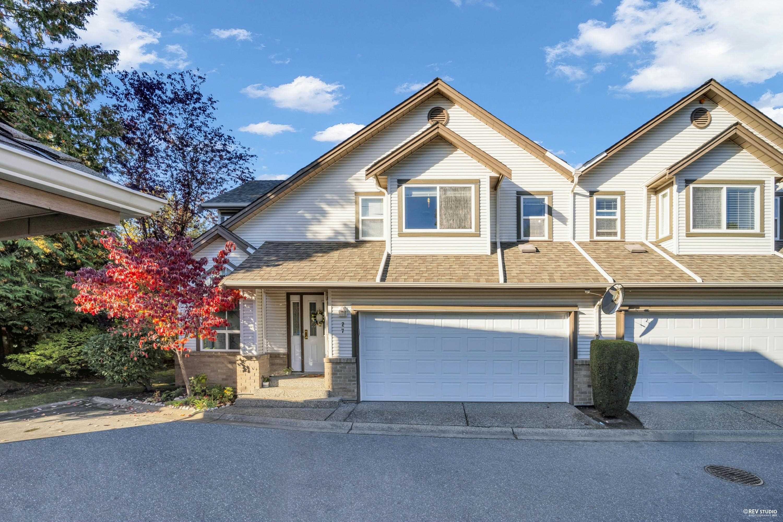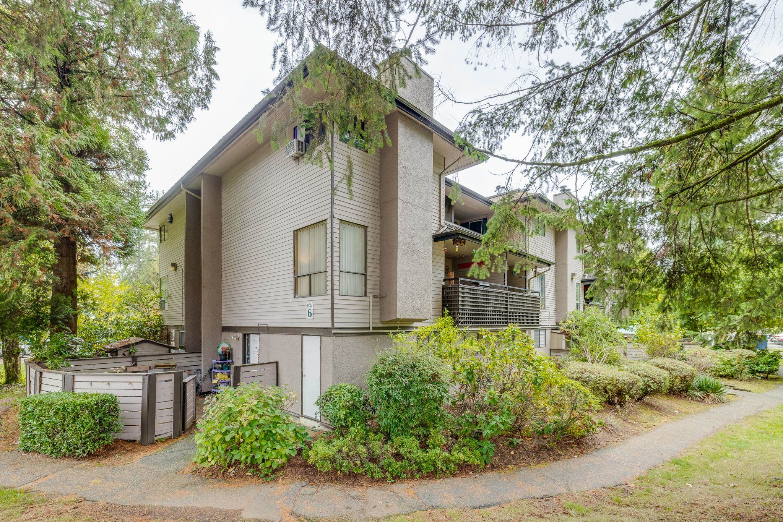Select your Favourite features
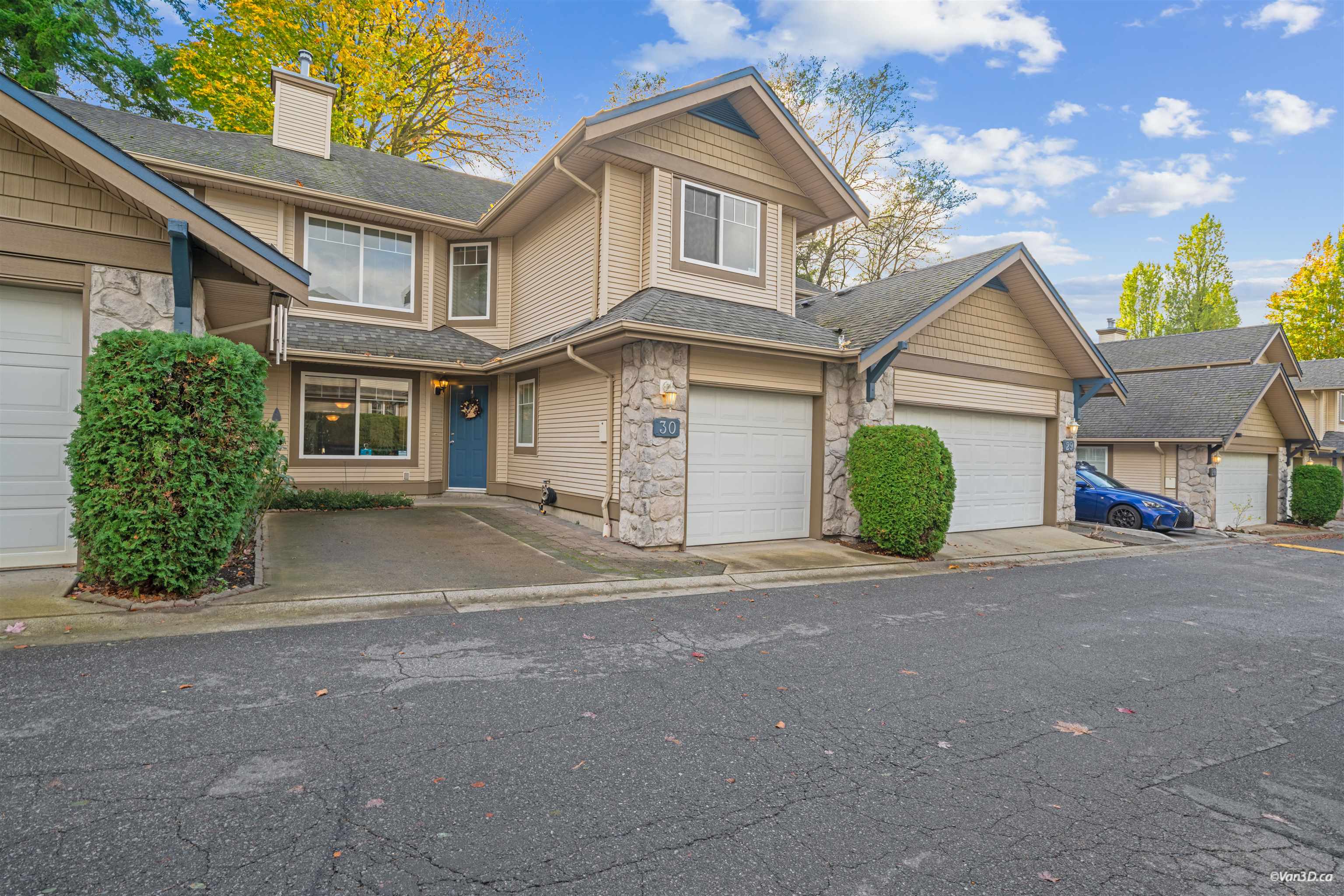
Highlights
Description
- Home value ($/Sqft)$527/Sqft
- Time on Houseful
- Property typeResidential
- CommunityGated, Shopping Nearby
- Median school Score
- Year built2000
- Mortgage payment
PRICED TO SELL! Don’t miss this incredible opportunity at Carlingwood, a sought-after gated community in the heart of Fleetwood. This spacious 3-bedroom, 3-bath townhouse is your blank canvas—ready for your decorating ideas! The moment you walk in, the soaring high ceilings in the living room create an airy, elegant feel that sets this home apart. The main floor features a formal dining area, powder room, and a bright south-facing L-shaped kitchen with plenty of counter space, seamlessly connected to the cozy family room and patio access. Upstairs offers three generous bedrooms, including a primary suite with walk-in closet and private ensuite. Maintenance fee includes sewer, water, and garbage collection. Private showings only—book your appointment today!
MLS®#R3060963 updated 10 hours ago.
Houseful checked MLS® for data 10 hours ago.
Home overview
Amenities / Utilities
- Heat source Forced air
- Sewer/ septic Public sewer, sanitary sewer
Exterior
- Construction materials
- Foundation
- Roof
- Fencing Fenced
- # parking spaces 2
- Parking desc
Interior
- # full baths 2
- # half baths 1
- # total bathrooms 3.0
- # of above grade bedrooms
- Appliances Washer/dryer, dishwasher, refrigerator, stove
Location
- Community Gated, shopping nearby
- Area Bc
- Subdivision
- View No
- Water source Public
- Zoning description Rm15
Overview
- Basement information None
- Building size 1461.0
- Mls® # R3060963
- Property sub type Townhouse
- Status Active
- Virtual tour
- Tax year 2025
Rooms Information
metric
- Primary bedroom 3.556m X 3.327m
Level: Above - Laundry 1.778m X 2.769m
Level: Above - Bedroom 2.743m X 3.353m
Level: Above - Eating area 2.743m X 2.896m
Level: Main - Kitchen 3.353m X 3.454m
Level: Main - Bedroom 2.794m X 2.845m
Level: Main - Living room 4.089m X 4.521m
Level: Main - Dining room 2.896m X 4.166m
Level: Main
SOA_HOUSEKEEPING_ATTRS
- Listing type identifier Idx

Lock your rate with RBC pre-approval
Mortgage rate is for illustrative purposes only. Please check RBC.com/mortgages for the current mortgage rates
$-2,053
/ Month25 Years fixed, 20% down payment, % interest
$
$
$
%
$
%

Schedule a viewing
No obligation or purchase necessary, cancel at any time
Nearby Homes
Real estate & homes for sale nearby

