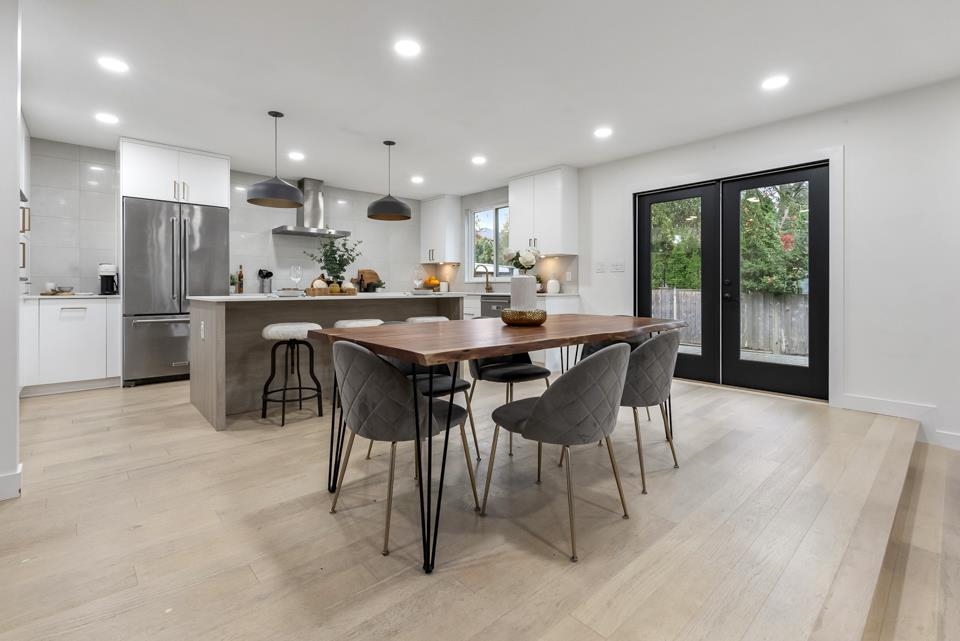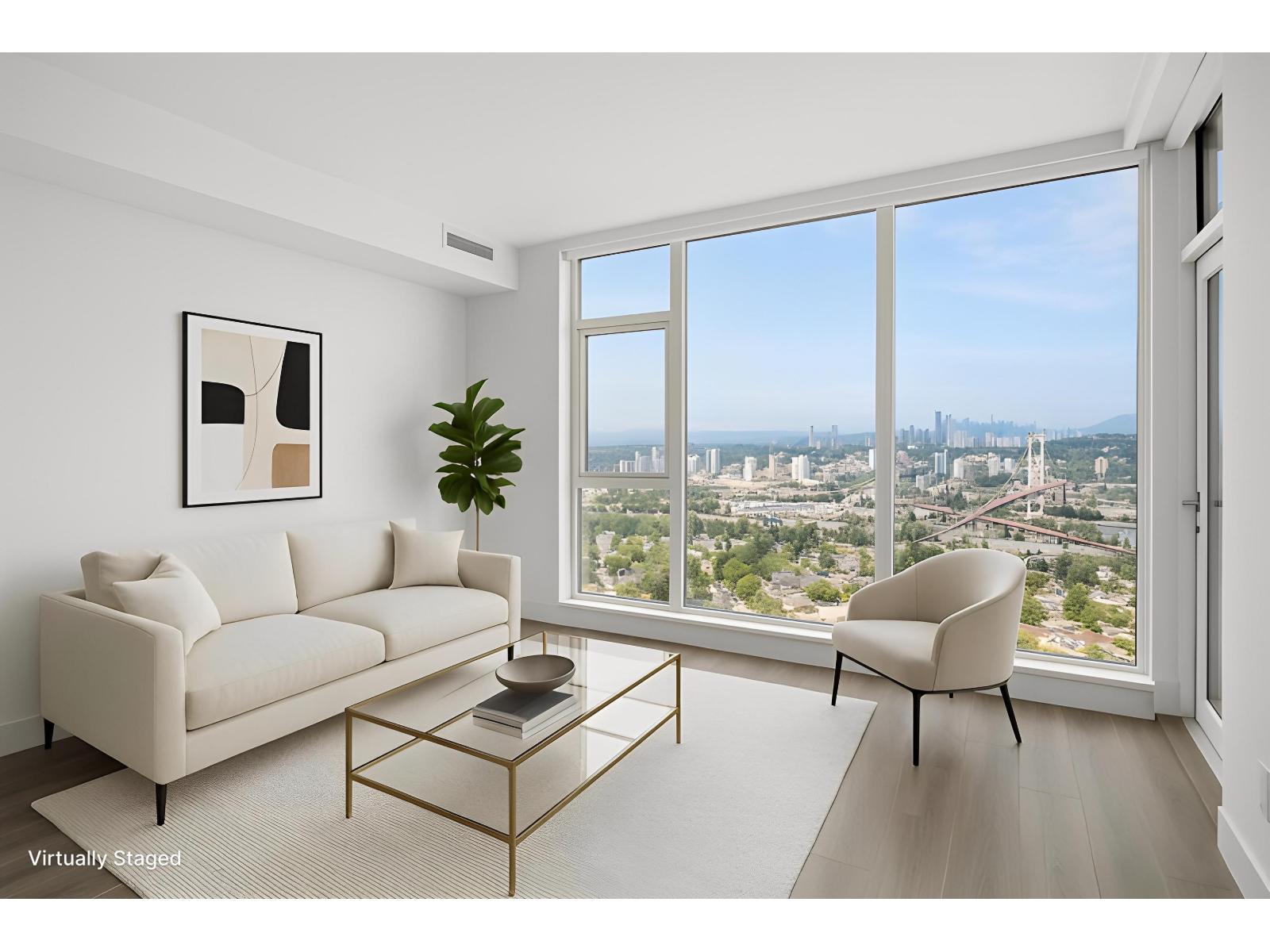
88a Avenue
88a Avenue
Highlights
Description
- Home value ($/Sqft)$767/Sqft
- Time on Houseful
- Property typeResidential
- Style3 level split
- CommunityShopping Nearby
- Median school Score
- Year built1980
- Mortgage payment
Beautifully refreshed 3BR 2.5BTH Bear Creek residence. Situated within a quiet, tree-lined neighbourhood, this 3 level split home sits atop a spacious 6000+ sqft corner lot. Large windows illuminate a refined, sunken living room surrounded by warm wood tones & chic gold accents that embody modern sophistication. The exquisite, gourmet kitchen will ignite your culinary passions w/ its sleek stainless steel appliances, ample storage & generous island ideal for casual meals or entertaining. Relax in sizable, tranquil bedrooms found alongside tastefully updated, hotel-inspired bathrooms. Fabulously located steps to Bear Creek Park & a few short blocks from schools, grocery stores, shopping & restaurants. Easily commute to neighbouring cities via nearby skytrain stations or several major routes
Home overview
- Heat source Forced air, natural gas
- Sewer/ septic Public sewer, sanitary sewer, storm sewer
- Construction materials
- Foundation
- Roof
- Fencing Fenced
- # parking spaces 4
- Parking desc
- # full baths 2
- # half baths 1
- # total bathrooms 3.0
- # of above grade bedrooms
- Appliances Washer/dryer, dishwasher, refrigerator, stove
- Community Shopping nearby
- Area Bc
- Water source Public
- Zoning description R3
- Directions 02b70071eabdbcef35918c707fb47391
- Lot dimensions 6017.0
- Lot size (acres) 0.14
- Basement information Crawl space
- Building size 1826.0
- Mls® # R3018897
- Property sub type Single family residence
- Status Active
- Virtual tour
- Tax year 2024
- Laundry 2.286m X 5.588m
- Family room 4.47m X 5.588m
- Bedroom 3.962m X 2.692m
Level: Above - Primary bedroom 3.175m X 4.013m
Level: Above - Bedroom 2.946m X 2.616m
Level: Above - Kitchen 5.486m X 4.775m
Level: Main - Dining room 2.642m X 2.743m
Level: Main - Living room 5.486m X 6.045m
Level: Main
- Listing type identifier Idx

$-3,733
/ Month







