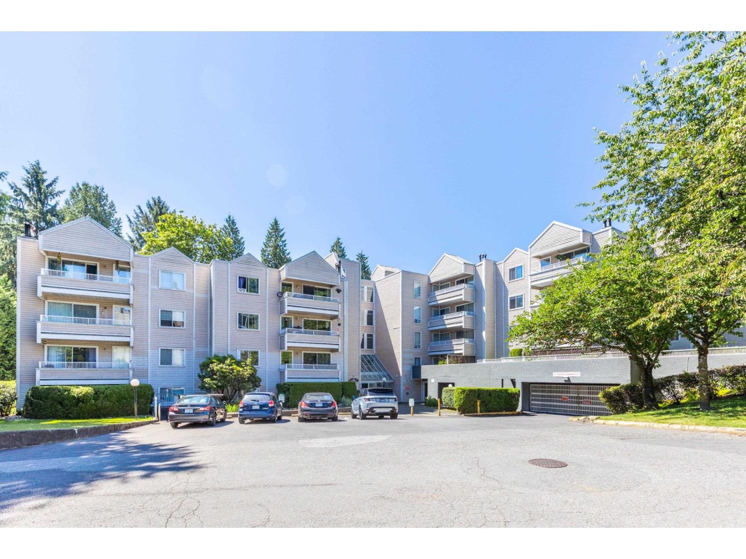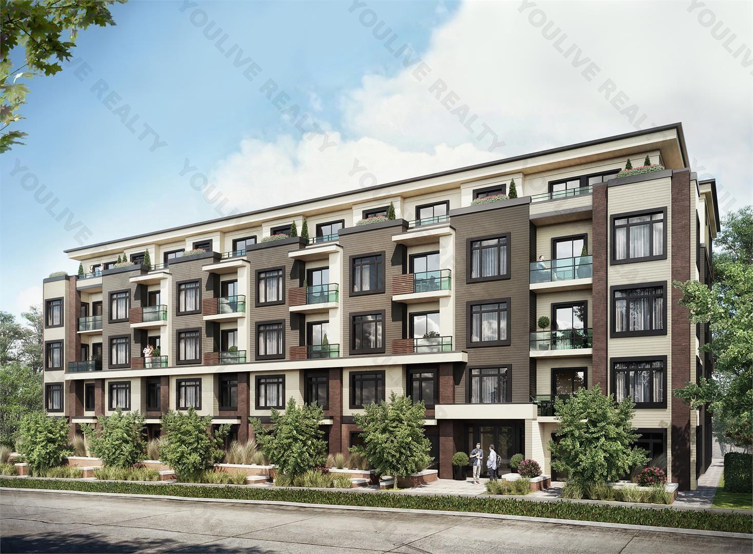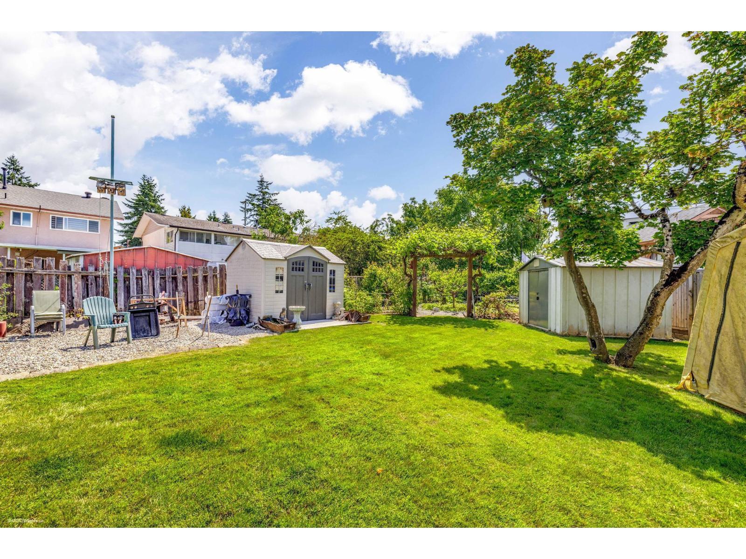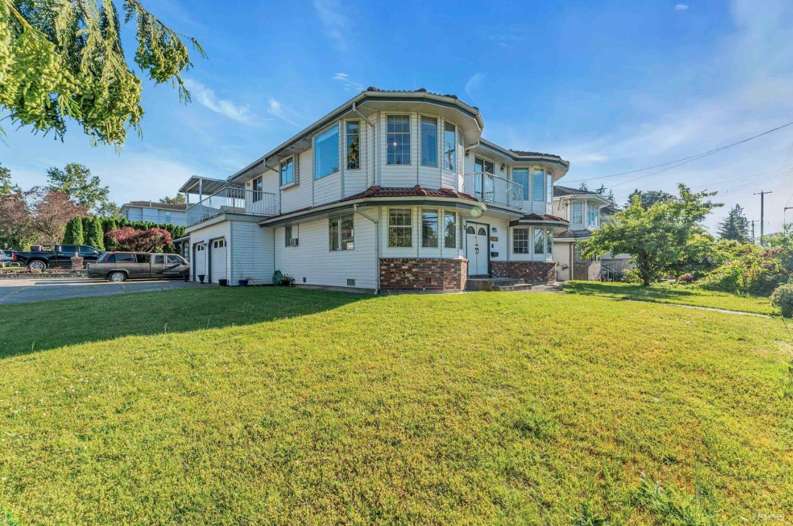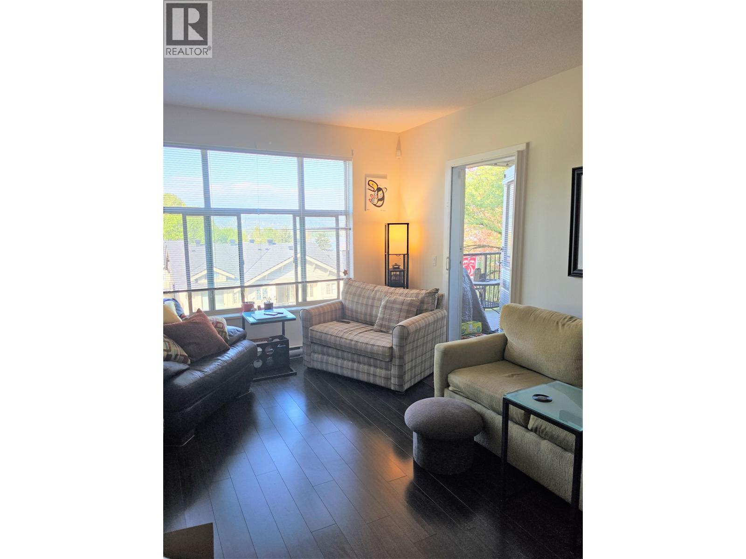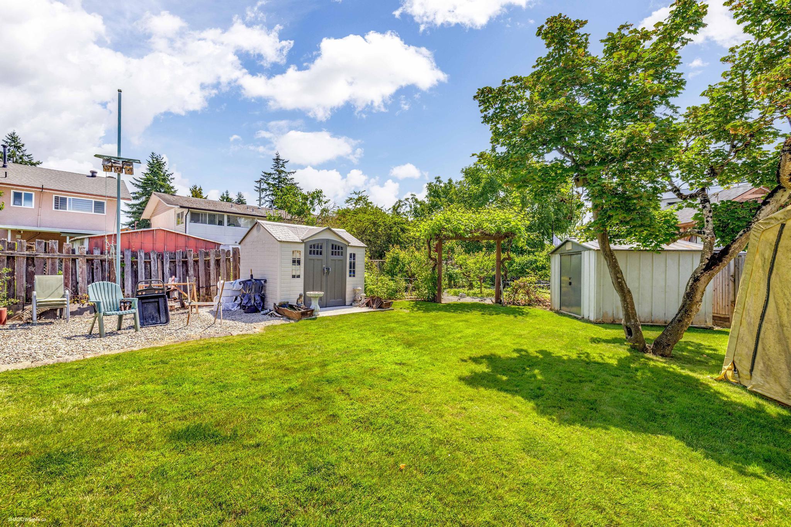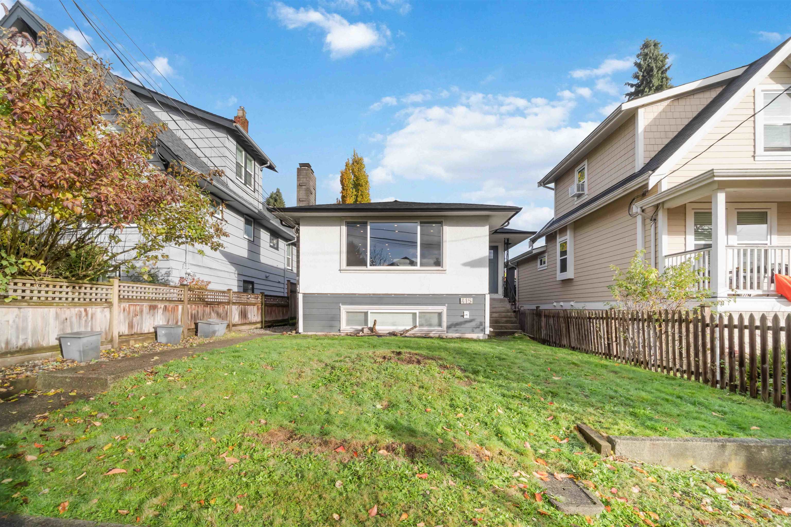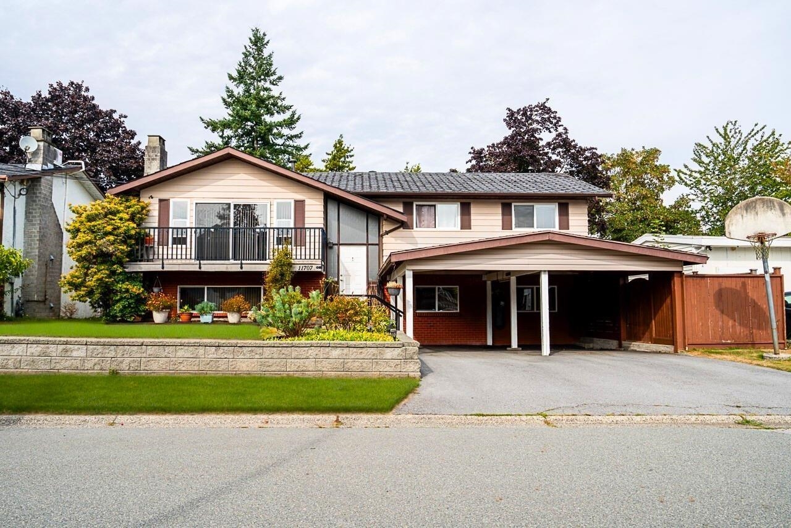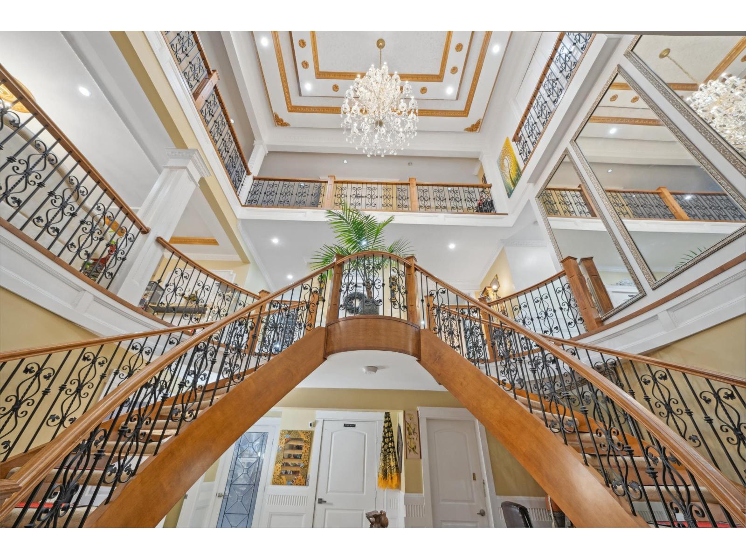Select your Favourite features

Highlights
Description
- Home value ($/Sqft)$688/Sqft
- Time on Houseful
- Property typeResidential
- StyleSplit entry
- Median school Score
- Year built2023
- Mortgage payment
Custom Built Home located in the most desirable area of Bear Creek Green Timbers. This Luxury Home offers over 4200 sqft of liv space with 8 Bedrooms 8 bathrooms ,2 mortgage helper suites that add great value. Main floor features an open concept floor plan, elegant tiling, two cozy fireplaces, High ceilings & windows fill the home w/ natural light. Beautiful Gourmet Kitchen with A stunning oversized waterfall Island is the centerpiece of this modern kitchen. Perfect for entertaining family meals. Love how the Built in Entertainment unit anchors the family room, creating a warm and inviting focal point. Additional features AC/HRV. Large private yard. Drive through from the front to the backyard ideal for work vehicle parking. This is a True dream home. Must See!!
MLS®#R3063955 updated 7 hours ago.
Houseful checked MLS® for data 7 hours ago.
Home overview
Amenities / Utilities
- Heat source Radiant
- Sewer/ septic Public sewer, sanitary sewer, storm sewer
Exterior
- Construction materials
- Foundation
- Roof
- # parking spaces 6
- Parking desc
Interior
- # full baths 8
- # half baths 1
- # total bathrooms 9.0
- # of above grade bedrooms
- Appliances Washer/dryer, dishwasher, refrigerator, stove
Location
- Area Bc
- Water source Public
- Zoning description Res
- Directions 0a4a6376bcd0340b91ad740710f747dc
Lot/ Land Details
- Lot dimensions 9172.0
Overview
- Lot size (acres) 0.21
- Basement information Finished
- Building size 4290.0
- Mls® # R3063955
- Property sub type Single family residence
- Status Active
- Tax year 2025
Rooms Information
metric
- Primary bedroom 3.962m X 4.572m
Level: Above - Primary bedroom 4.267m X 4.572m
Level: Above - Bedroom 3.962m X 4.267m
Level: Above - Bedroom 3.962m X 4.267m
Level: Above - Living room 3.658m X 3.048m
Level: Main - Family room 4.572m X 5.486m
Level: Main - Living room 3.048m X 3.048m
Level: Main - Bedroom 3.658m X 4.572m
Level: Main - Living room 2.438m X 3.048m
Level: Main - Kitchen 1.829m X 2.134m
Level: Main - Bedroom 3.658m X 3.048m
Level: Main - Kitchen 4.572m X 5.486m
Level: Main - Wok kitchen 2.134m X 3.048m
Level: Main - Bedroom 3.353m X 3.048m
Level: Main - Bedroom 3.048m X 3.048m
Level: Main - Kitchen 3.658m X 2.134m
Level: Main
SOA_HOUSEKEEPING_ATTRS
- Listing type identifier Idx

Lock your rate with RBC pre-approval
Mortgage rate is for illustrative purposes only. Please check RBC.com/mortgages for the current mortgage rates
$-7,867
/ Month25 Years fixed, 20% down payment, % interest
$
$
$
%
$
%
Schedule a viewing
No obligation or purchase necessary, cancel at any time
Nearby Homes
Real estate & homes for sale nearby

