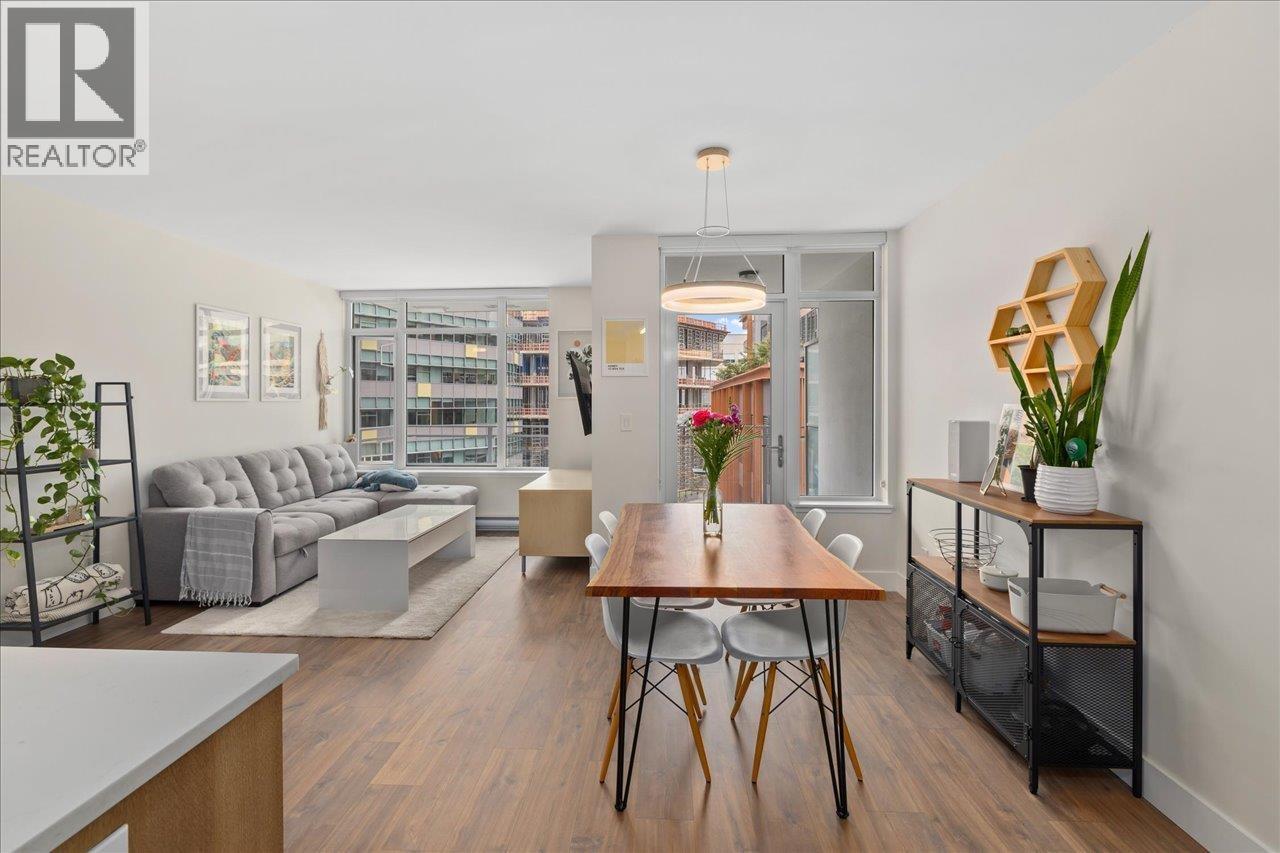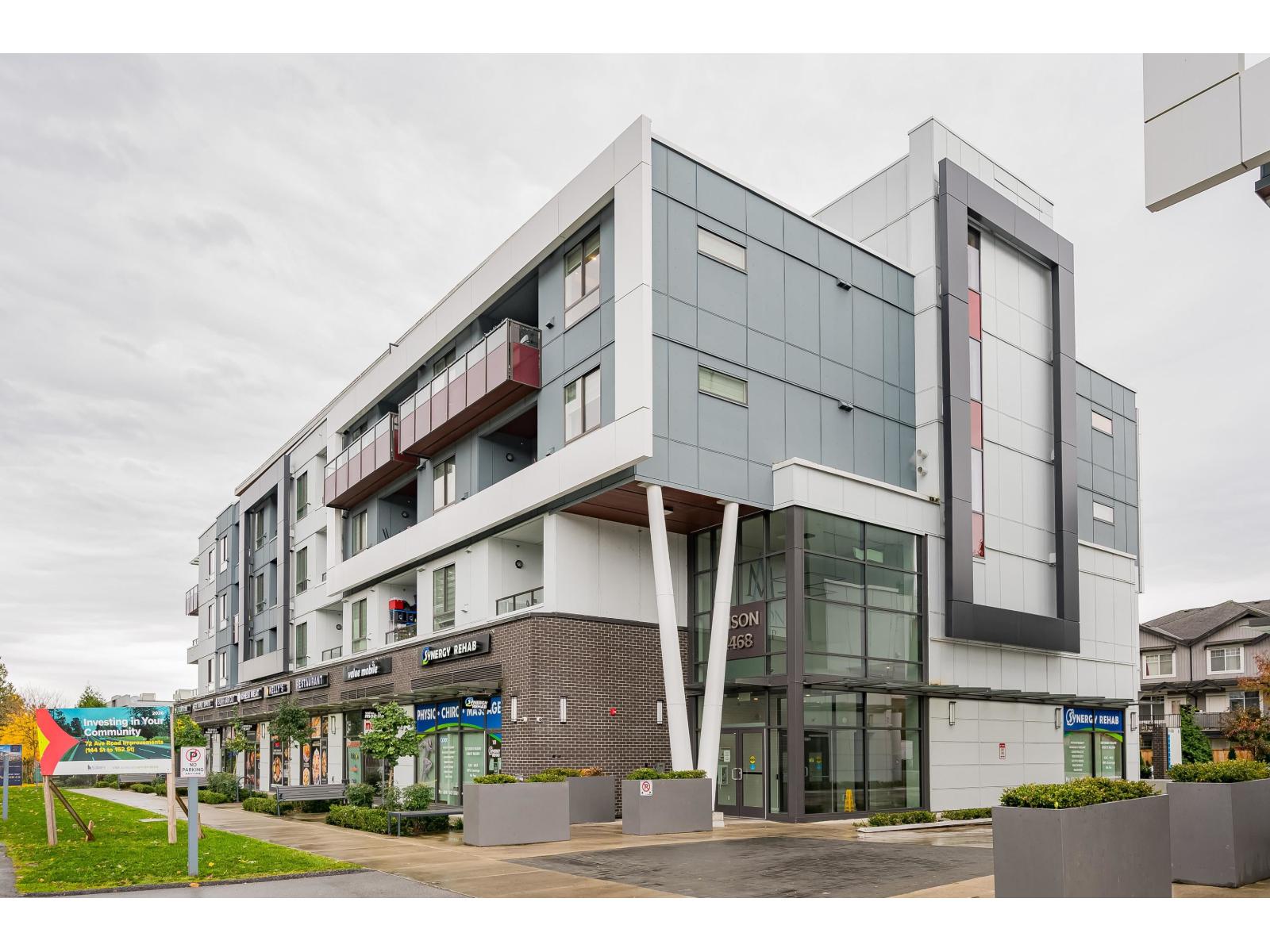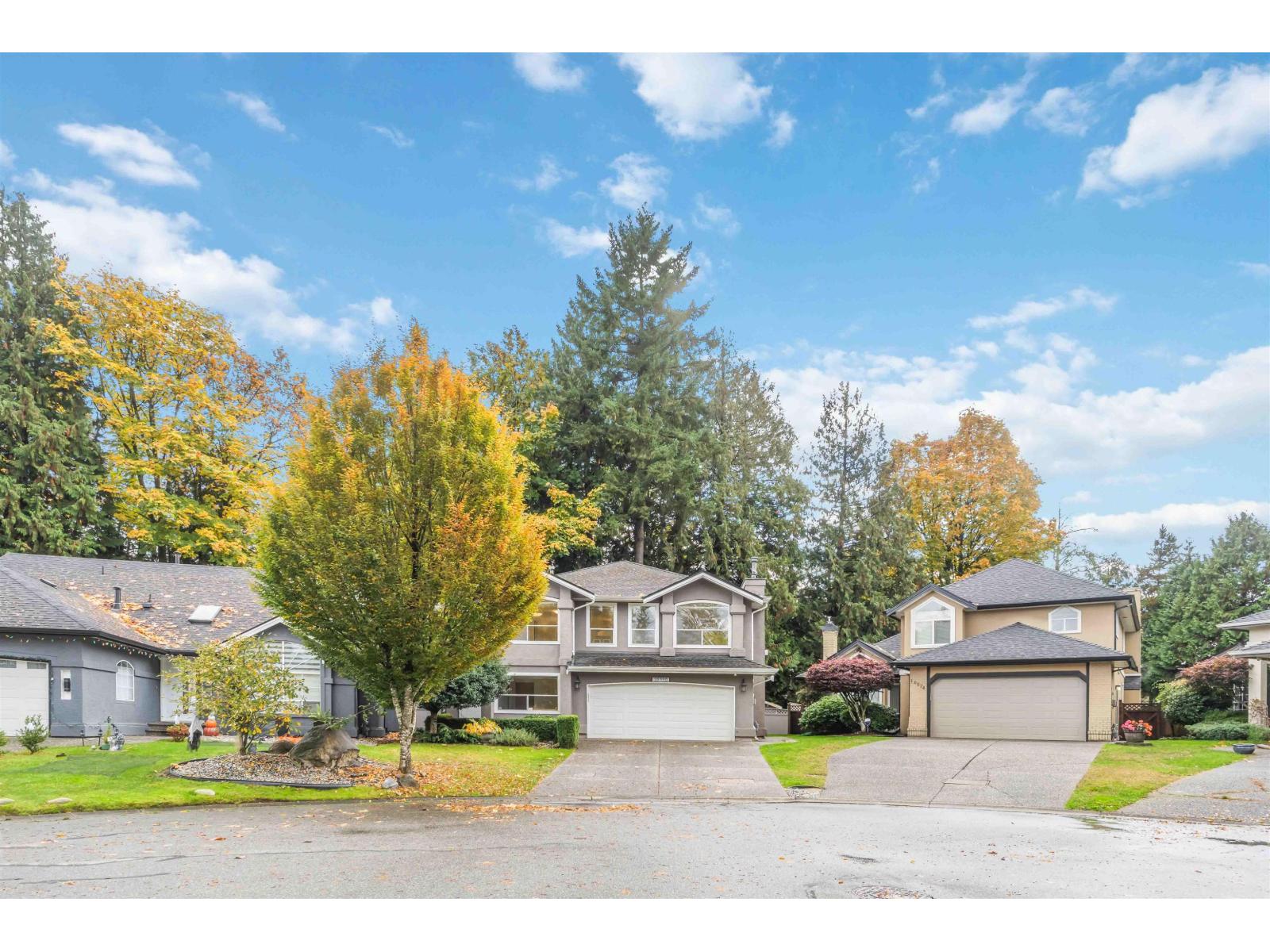Select your Favourite features

Highlights
Description
- Home value ($/Sqft)$463/Sqft
- Time on Houseful
- Property typeResidential
- StyleBasement entry
- CommunityShopping Nearby
- Median school Score
- Year built2003
- Mortgage payment
Welcome to this beautiful, bright and well kept 2 level home that comes with 7 bedrooms and 6 bathrooms. Main floor features high ceiling living area with gas fireplace & huge dining area, family room with cedar plank ceiling, open concept kitchen with large island, separate sitting area, granite counter tops, work kitchen & high end S/S appliances. Upstairs features 2 master bedrooms, 2 rooms with Jack & Jill washroom and a bonus media room or sitting area. This home has 2 unauthorized suites (2+1) with separate entrance. Covered patio to enjoy all year round, fully fenced private back yard, double car garage with gated driveway. Radiant heat, built in vacuum & security camera system. Walking distance to school and transit.
MLS®#R3063153 updated 1 hour ago.
Houseful checked MLS® for data 1 hour ago.
Home overview
Amenities / Utilities
- Heat source Natural gas, radiant
- Sewer/ septic Public sewer, sanitary sewer, storm sewer
Exterior
- Construction materials
- Foundation
- Roof
- Fencing Fenced
- # parking spaces 8
- Parking desc
Interior
- # full baths 6
- # total bathrooms 6.0
- # of above grade bedrooms
- Appliances Washer/dryer, dishwasher, refrigerator, stove, microwave, oven
Location
- Community Shopping nearby
- Area Bc
- Water source Public
- Zoning description R3
- Directions 78a14cb55743d34180bab8b13afa1040
Lot/ Land Details
- Lot dimensions 7985.0
Overview
- Lot size (acres) 0.18
- Basement information Full, finished, exterior entry
- Building size 4315.0
- Mls® # R3063153
- Property sub type Single family residence
- Status Active
- Tax year 2025
Rooms Information
metric
- Bedroom 3.302m X 3.2m
Level: Above - Media room 6.274m X 4.14m
Level: Above - Bedroom 3.353m X 3.785m
Level: Above - Primary bedroom 4.242m X 3.835m
Level: Above - Primary bedroom 4.242m X 5.74m
Level: Above - Loft 4.623m X 5.207m
Level: Above - Dining room 3.607m X 4.242m
Level: Main - Living room 3.683m X 3.759m
Level: Main - Kitchen 4.115m X 4.394m
Level: Main - Living room 2.515m X 4.953m
Level: Main - Kitchen 2.159m X 4.953m
Level: Main - Wok kitchen 2.515m X 2.337m
Level: Main - Living room 2.007m X 3.327m
Level: Main - Bedroom 2.413m X 4.369m
Level: Main - Bedroom 3.023m X 2.819m
Level: Main - Bedroom 3.023m X 3.886m
Level: Main - Family room 5.969m X 7.239m
Level: Main - Kitchen 2.337m X 3.327m
Level: Main
SOA_HOUSEKEEPING_ATTRS
- Listing type identifier Idx

Lock your rate with RBC pre-approval
Mortgage rate is for illustrative purposes only. Please check RBC.com/mortgages for the current mortgage rates
$-5,331
/ Month25 Years fixed, 20% down payment, % interest
$
$
$
%
$
%
Schedule a viewing
No obligation or purchase necessary, cancel at any time
Real estate & homes for sale nearby




