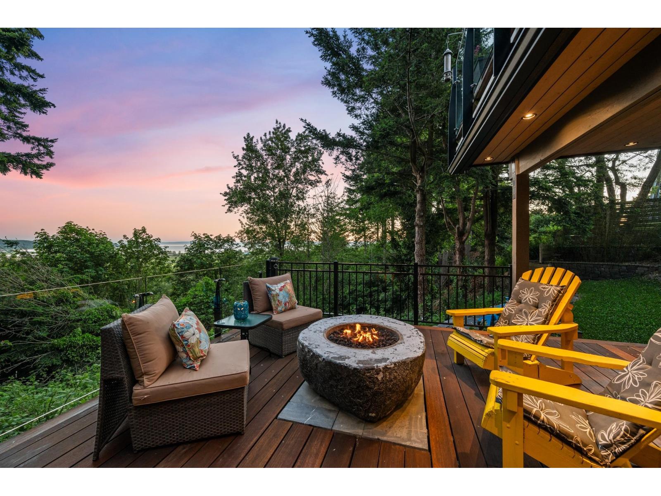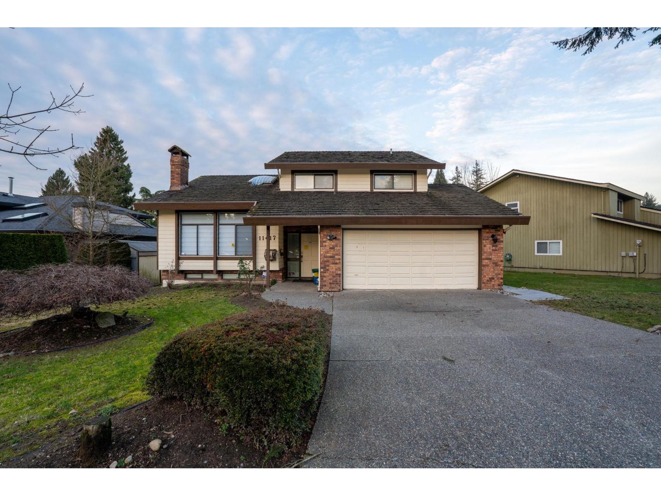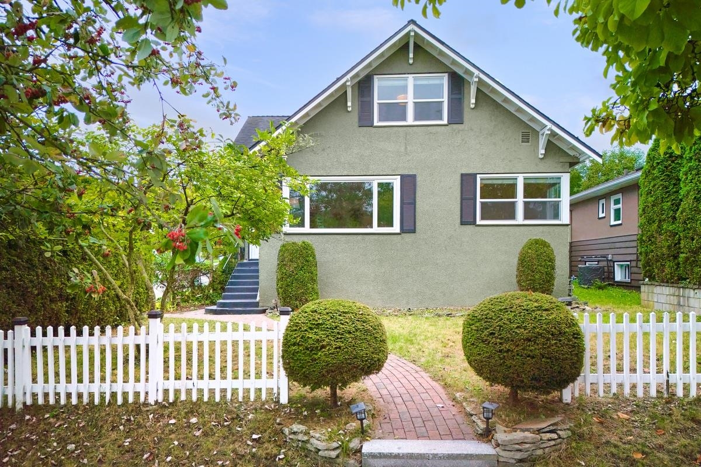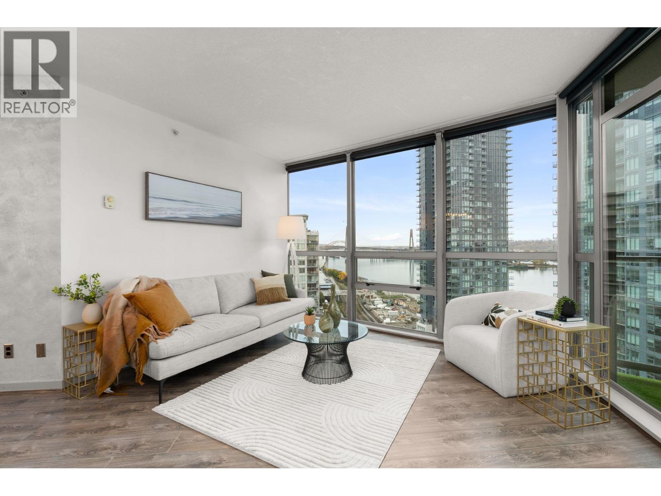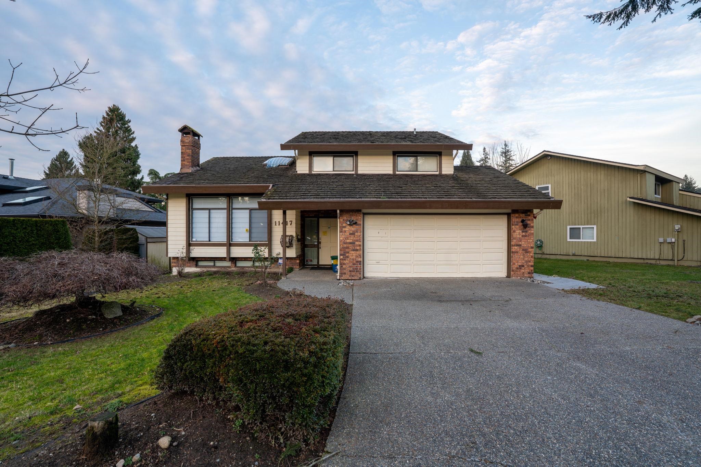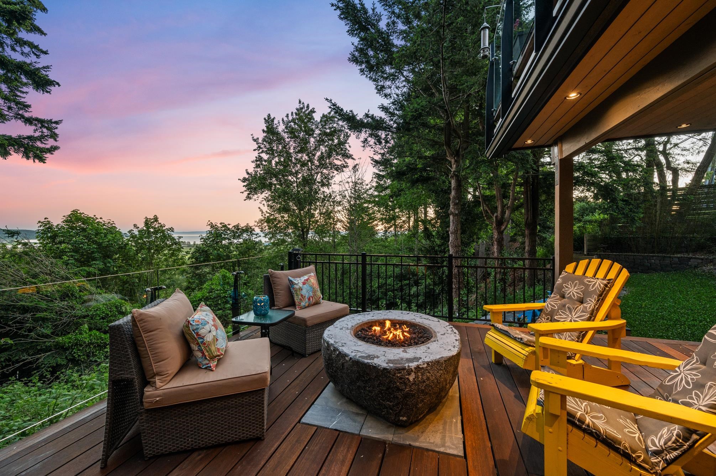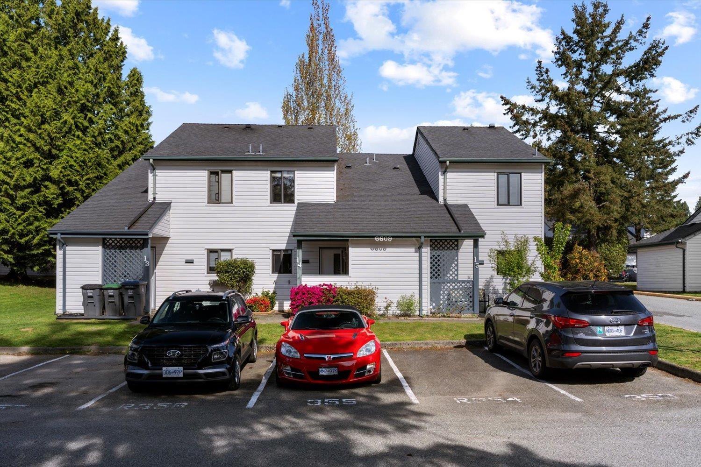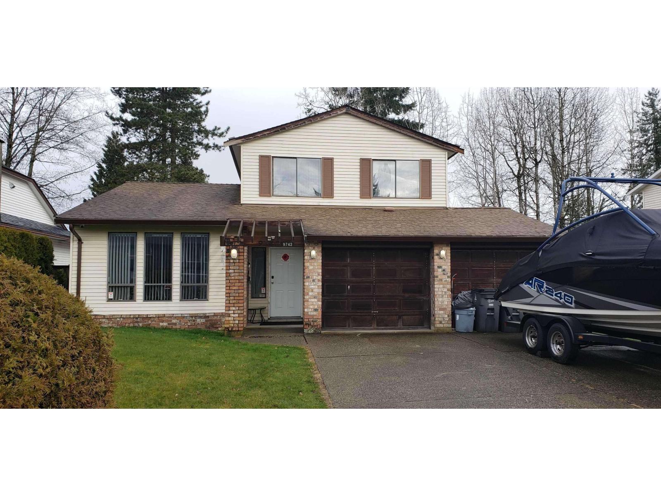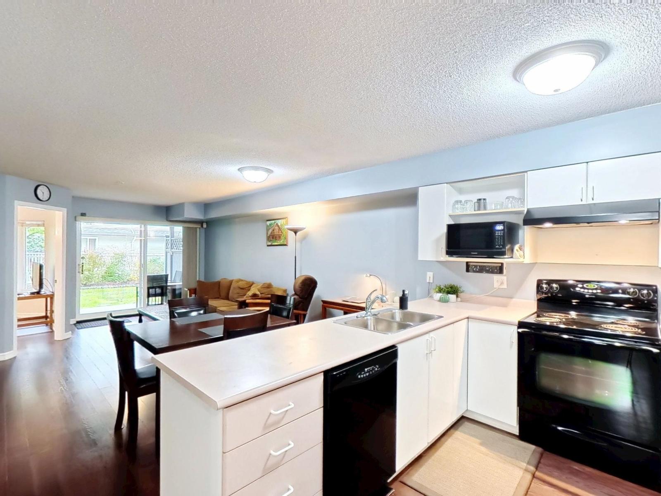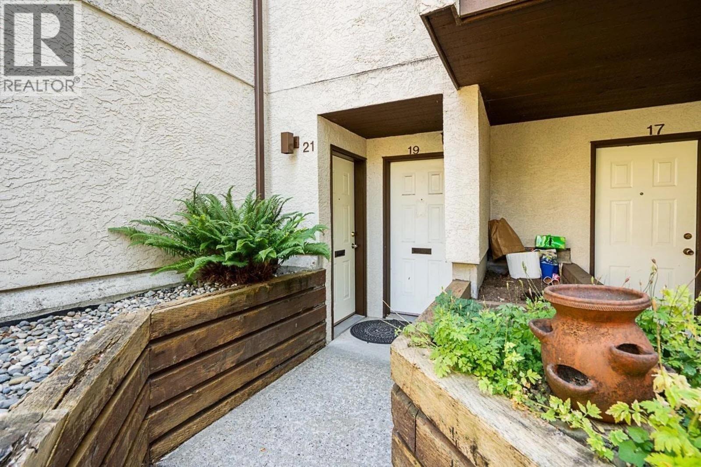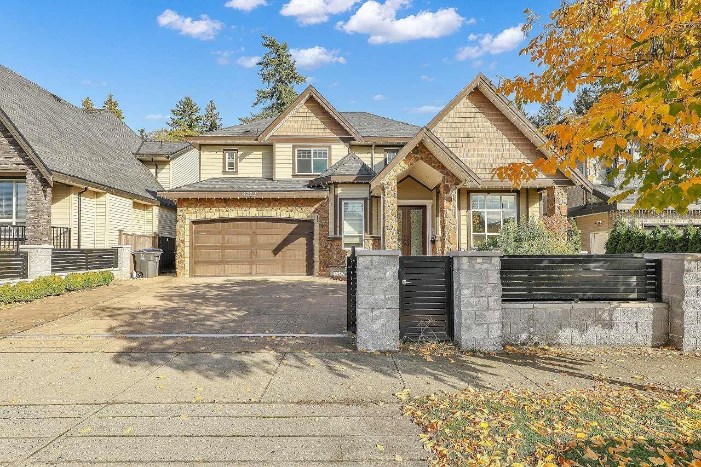Select your Favourite features
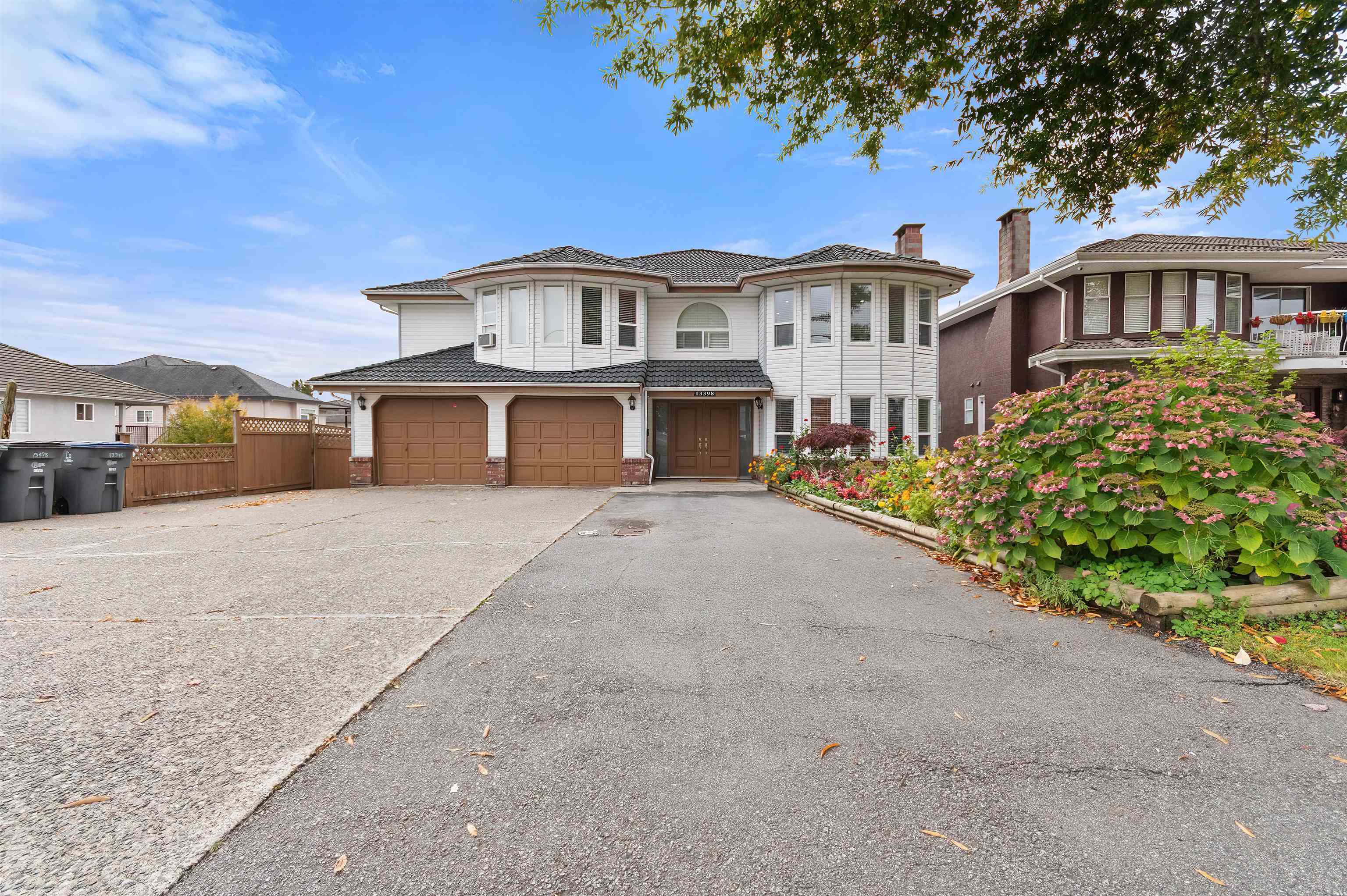
Highlights
Description
- Home value ($/Sqft)$498/Sqft
- Time on Houseful
- Property typeResidential
- StyleBasement entry
- CommunityShopping Nearby
- Median school Score
- Year built1989
- Mortgage payment
Beautifully renovated and move-in ready, this spacious 7-bed, 4-bath home sits on a corner lot in the sought-after Queen Mary Park neighbourhood. The main floor features an open-concept layout with modern finishes, large windows bringing in natural light, and a stunning kitchen with plenty of cabinet space. An impressive entertainment area with a built-in bar offers flexibility — easily converted into an additional 1-bedroom suite. Downstairs includes a self-contained 2-bedroom suite, perfect for rental income. Enjoy the private and fully fenced backyard, ideal for family gatherings and summer BBQs. With ample parking, great curb appeal, and proximity to highways, shopping, schools, and public transit, this home combines comfort, functionality, and investment potential all in one!
MLS®#R3060939 updated 6 hours ago.
Houseful checked MLS® for data 6 hours ago.
Home overview
Amenities / Utilities
- Heat source Baseboard, forced air, natural gas
- Sewer/ septic Public sewer, sanitary sewer, storm sewer
Exterior
- Construction materials
- Foundation
- Roof
- # parking spaces 10
- Parking desc
Interior
- # full baths 4
- # total bathrooms 4.0
- # of above grade bedrooms
- Appliances Washer/dryer, dishwasher, refrigerator, stove
Location
- Community Shopping nearby
- Area Bc
- Water source Public
- Zoning description R3
- Directions 888ce4f4c6e0c912d24e746bef7d7ec2
Lot/ Land Details
- Lot dimensions 7115.0
Overview
- Lot size (acres) 0.16
- Basement information Full, finished, exterior entry
- Building size 3512.0
- Mls® # R3060939
- Property sub type Single family residence
- Status Active
- Tax year 2025
Rooms Information
metric
- Living room 4.115m X 3.658m
Level: Basement - Living room 3.835m X 4.039m
Level: Basement - Bedroom 3.607m X 4.039m
Level: Basement - Laundry 3.378m X 3.277m
Level: Basement - Foyer 2.235m X 3.073m
Level: Basement - Kitchen 4.089m X 3.556m
Level: Basement - Bedroom 3.505m X 3.505m
Level: Basement - Bedroom 2.769m X 3.785m
Level: Basement - Bar room 2.21m X 3.785m
Level: Basement - Kitchen 5.969m X 3.277m
Level: Main - Primary bedroom 5.41m X 4.089m
Level: Main - Bedroom 3.708m X 3.023m
Level: Main - Bedroom 3.023m X 4.039m
Level: Main - Dining room 3.023m X 4.496m
Level: Main - Patio 2.997m X 6.147m
Level: Main - Bedroom 2.972m X 2.997m
Level: Main - Living room 5.537m X 3.785m
Level: Main - Walk-in closet 1.651m X 2.642m
Level: Main - Family room 5.664m X 4.064m
Level: Main
SOA_HOUSEKEEPING_ATTRS
- Listing type identifier Idx

Lock your rate with RBC pre-approval
Mortgage rate is for illustrative purposes only. Please check RBC.com/mortgages for the current mortgage rates
$-4,666
/ Month25 Years fixed, 20% down payment, % interest
$
$
$
%
$
%

Schedule a viewing
No obligation or purchase necessary, cancel at any time
Nearby Homes
Real estate & homes for sale nearby

