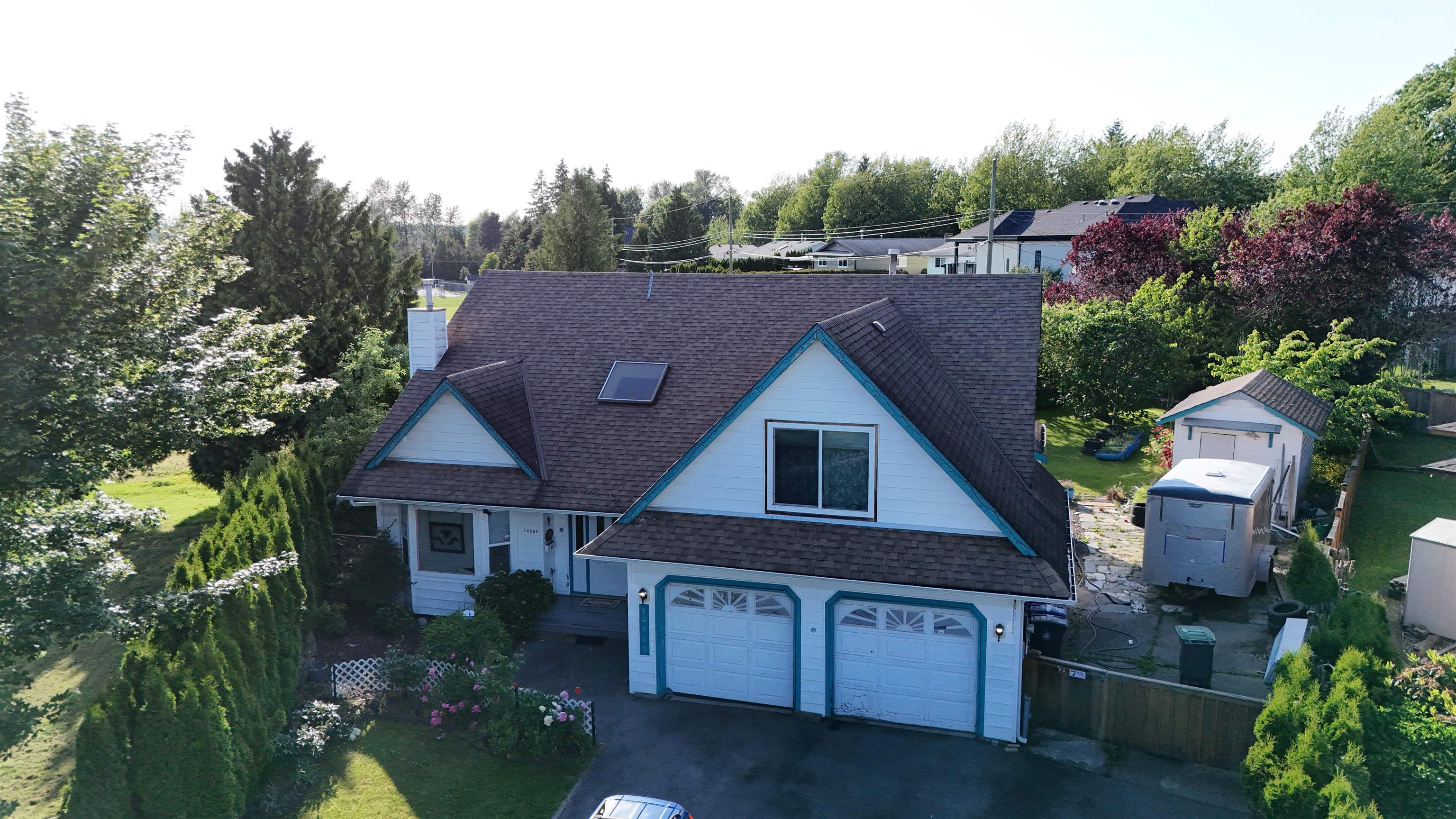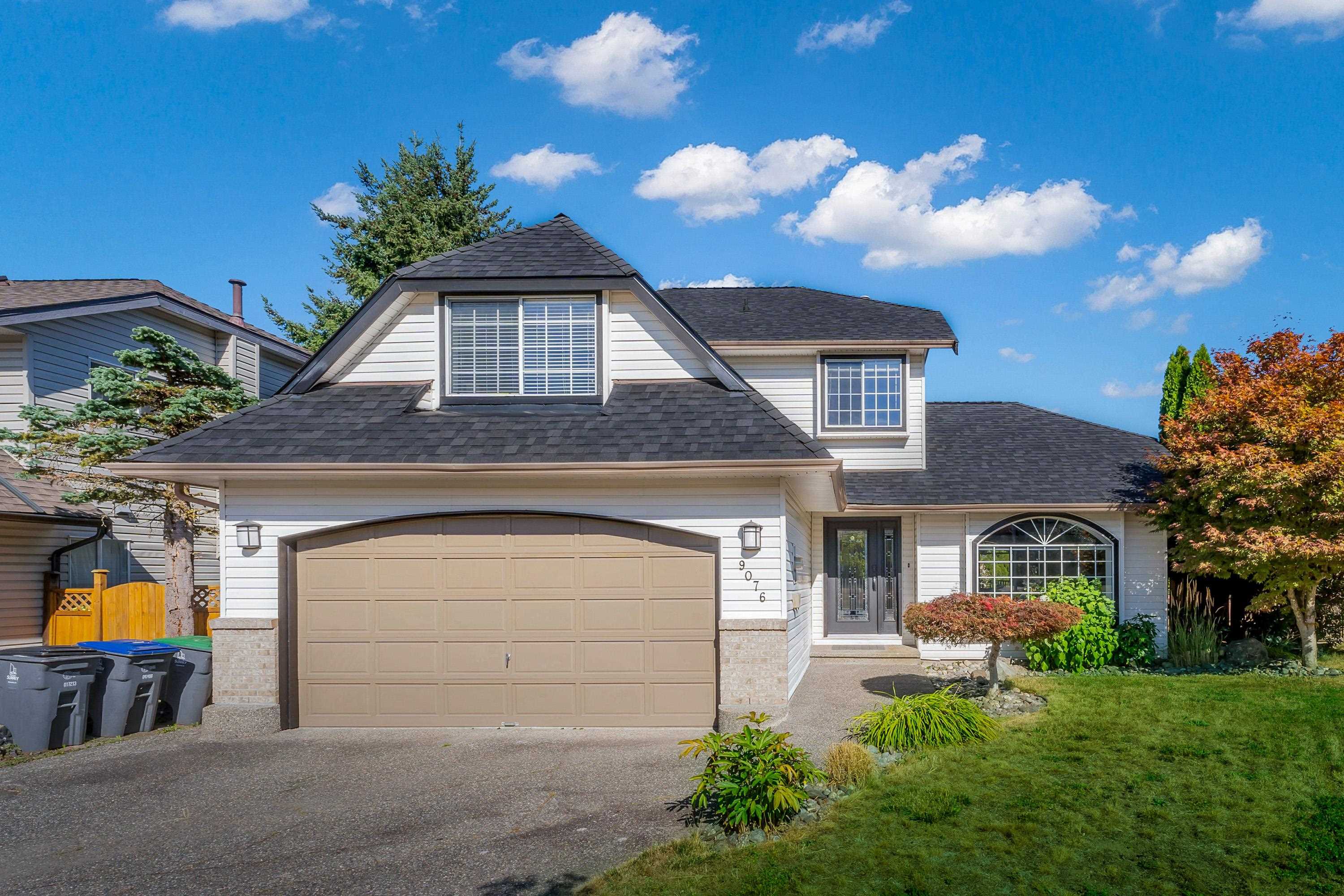Select your Favourite features

89 Avenue
For Sale
244 Days
$2,195,000 $196K
$1,999,000
3 beds
3 baths
2,358 Sqft
89 Avenue
For Sale
244 Days
$2,195,000 $196K
$1,999,000
3 beds
3 baths
2,358 Sqft
Highlights
Description
- Home value ($/Sqft)$848/Sqft
- Time on Houseful
- Property typeResidential
- Median school Score
- Year built1990
- Mortgage payment
Visit REALTOR website for additional info.Immaculate 2-Storey Home on Rare 1/4 Acre Lot Backing Green Space. Tucked away in a peaceful Surrey neighborhood, this well-maintained home sits on a spacious 1/4 acre lot with serene green space behind. Inside, you'll find three oversized bedrooms—each with a walk-in closet—and a chef-inspired kitchen with quartz counters, gas stove, dual fridges, and ample prep space. Enjoy two gas fireplaces, a jetted tub, and skylights throughout. Outside features a double garage, RV parking, a powered/heated shed, and a fully fenced backyard. Extras include monitored sprinkler/ security systems. Close to parks, schools, transit & shopping—this one’s a rare find!
MLS®#R2947576 updated 1 week ago.
Houseful checked MLS® for data 1 week ago.
Home overview
Amenities / Utilities
- Heat source Forced air
- Sewer/ septic Public sewer, sanitary sewer
Exterior
- Construction materials
- Foundation
- Roof
- # parking spaces 6
- Parking desc
Interior
- # full baths 2
- # half baths 1
- # total bathrooms 3.0
- # of above grade bedrooms
- Appliances Washer/dryer, dishwasher, refrigerator, stove
Location
- Area Bc
- View Yes
- Water source Public
- Zoning description R3
Lot/ Land Details
- Lot dimensions 9989.0
Overview
- Lot size (acres) 0.23
- Basement information Full, finished
- Building size 2358.0
- Mls® # R2947576
- Property sub type Single family residence
- Status Active
- Virtual tour
- Tax year 2024
Rooms Information
metric
- Bedroom 4.47m X 7.01m
Level: Above - Bedroom 3.708m X 6.604m
Level: Above - Primary bedroom 3.886m X 5.918m
Level: Above - Games room 4.572m X 6.401m
Level: Above - Living room 3.658m X 6.248m
Level: Main - Laundry 3.175m X 2.235m
Level: Main - Foyer 2.515m X 2.515m
Level: Main - Kitchen 3.378m X 5.258m
Level: Main - Family room 4.293m X 5.817m
Level: Main - Dining room 4.089m X 3.48m
Level: Main - Utility 0.991m X 1.6m
Level: Main
SOA_HOUSEKEEPING_ATTRS
- Listing type identifier Idx

Lock your rate with RBC pre-approval
Mortgage rate is for illustrative purposes only. Please check RBC.com/mortgages for the current mortgage rates
$-5,331
/ Month25 Years fixed, 20% down payment, % interest
$
$
$
%
$
%

Schedule a viewing
No obligation or purchase necessary, cancel at any time
Nearby Homes
Real estate & homes for sale nearby











