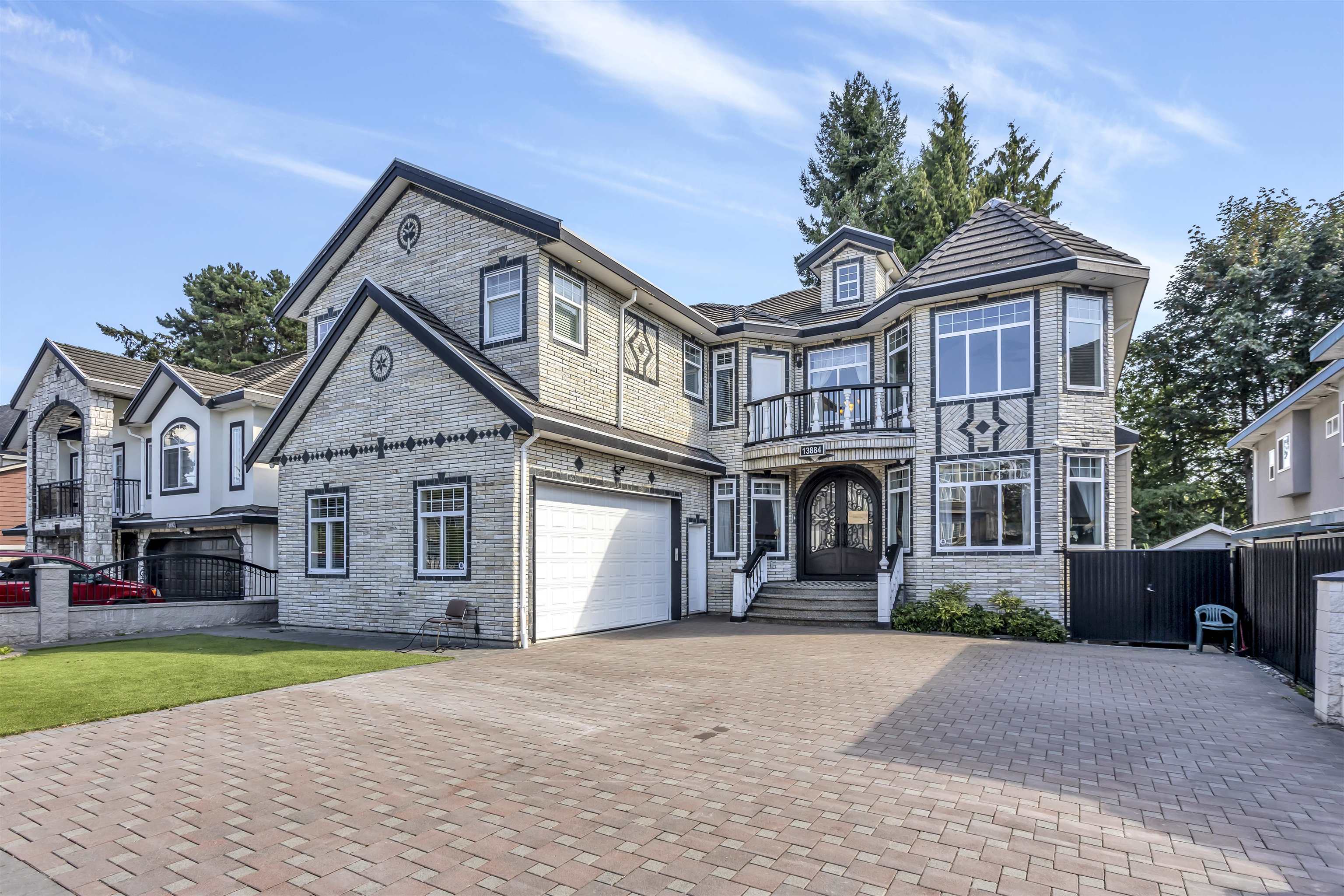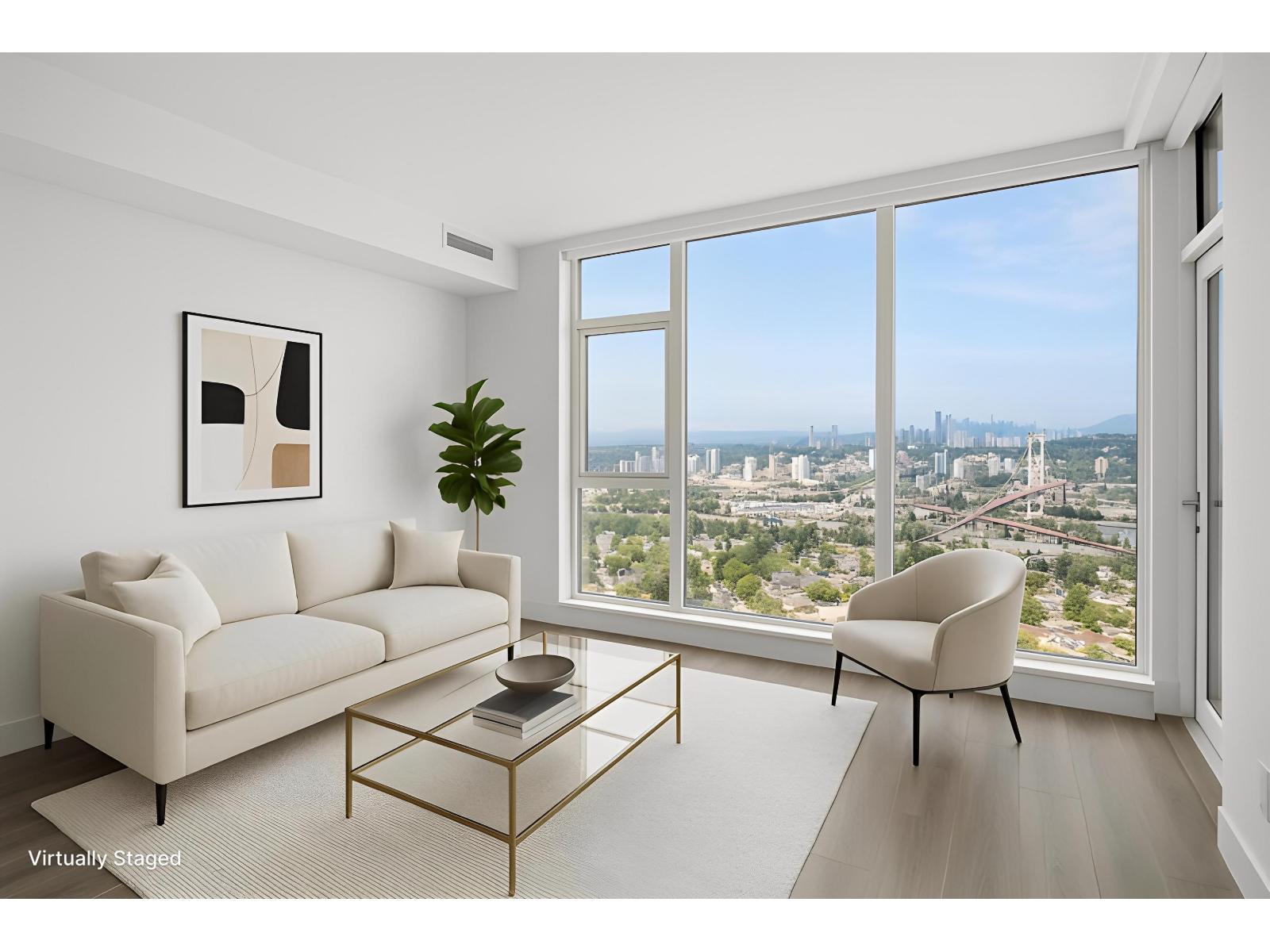
89a Avenue
89a Avenue
Highlights
Description
- Home value ($/Sqft)$432/Sqft
- Time on Houseful
- Property typeResidential
- Median school Score
- Year built2009
- Mortgage payment
*Perfect Family Home with Mortgage Helpers!* Welcome to this stunning custom-built residence, ideally located between Bear Creek Park and Green Timbers Park. Walking distance to schools and the future SkyTrain, with Surrey Central just minutes away, this home blends modern luxury with everyday convenience. Inside, you'll find an open-concept design with soaring ceilings, oversized windows, elegant hardwood floors, and custom millwork--bright, stylish, and built for comfort. The fully finished basement offers two self-contained suites (3-bed + 2-bed, both rented), plus a provision for a 1-bed suite on the main floor--giving you up to three mortgage helpers! An unbeatable opportunity in a prime location--this home truly has it all. Don't Miss Out - Book a Viewing
Home overview
- Heat source Electric
- Sewer/ septic Public sewer, sanitary sewer, storm sewer
- Construction materials
- Foundation
- Roof
- Fencing Fenced
- # parking spaces 8
- Parking desc
- # full baths 8
- # half baths 1
- # total bathrooms 9.0
- # of above grade bedrooms
- Appliances Washer/dryer, dishwasher, refrigerator, stove
- Area Bc
- Water source Public
- Zoning description Rf
- Lot dimensions 7921.0
- Lot size (acres) 0.18
- Basement information Finished
- Building size 6601.0
- Mls® # R3040875
- Property sub type Single family residence
- Status Active
- Virtual tour
- Tax year 2024
- Bedroom 3.734m X 4.039m
- Bedroom 3.251m X 4.013m
- Bedroom 5.258m X 8.611m
- Kitchen 2.921m X 4.394m
- Utility 1.397m X 2.845m
- Kitchen 2.337m X 5.715m
- Bedroom 3.404m X 4.089m
- Bedroom 2.997m X 4.089m
- Living room 2.565m X 4.394m
- Living room 2.337m X 5.715m
- Bedroom 3.607m X 4.216m
Level: Above - Bedroom 3.886m X 4.75m
Level: Above - Bedroom 5.486m X 4.496m
Level: Above - Bedroom 3.912m X 4.496m
Level: Above - Primary bedroom 6.248m X 7.798m
Level: Above - Dining room 3.683m X 3.302m
Level: Main - Pantry 2.057m X 1.118m
Level: Main - Family room 5.842m X 4.496m
Level: Main - Nook 2.565m X 3.404m
Level: Main - Living room 5.232m X 4.14m
Level: Main - Recreation room 3.912m X 6.426m
Level: Main - Foyer 2.642m X 2.337m
Level: Main - Kitchen 4.343m X 3.404m
Level: Main - Bedroom 3.581m X 3.048m
Level: Main - Wok kitchen 3.15m X 3.302m
Level: Main - Utility 2.667m X 4.394m
Level: Main
- Listing type identifier Idx

$-7,600
/ Month







