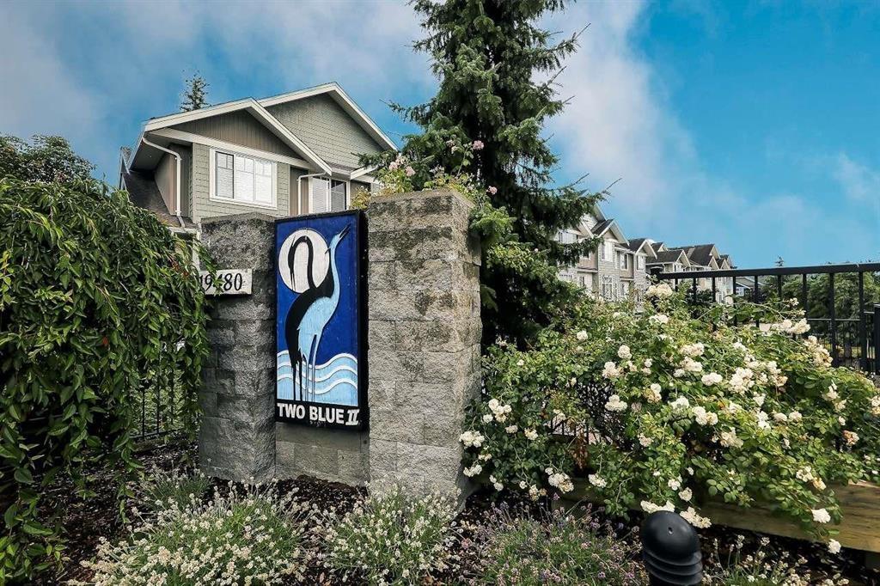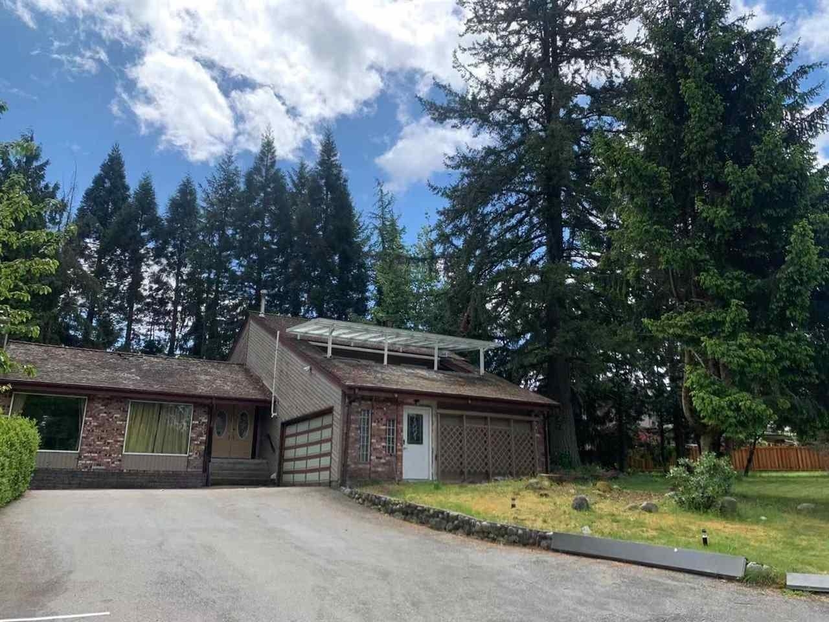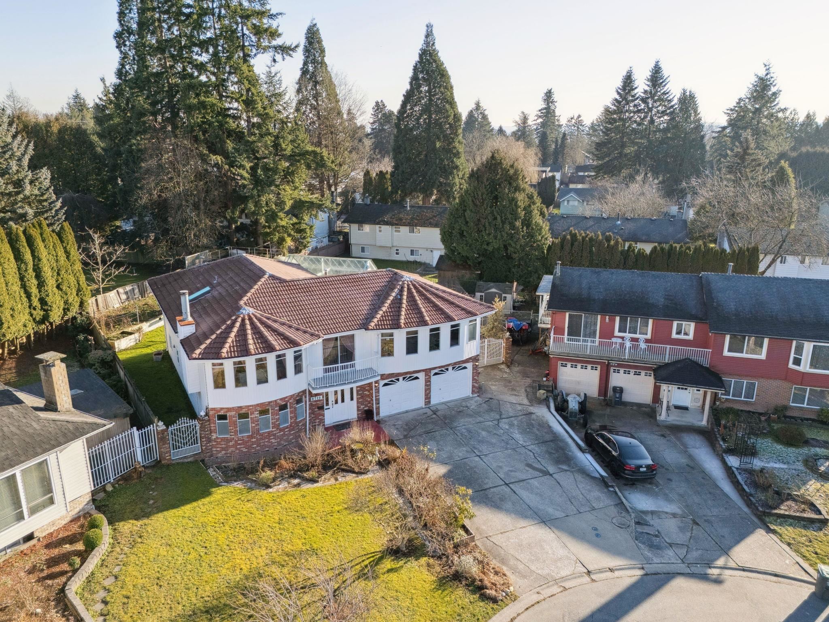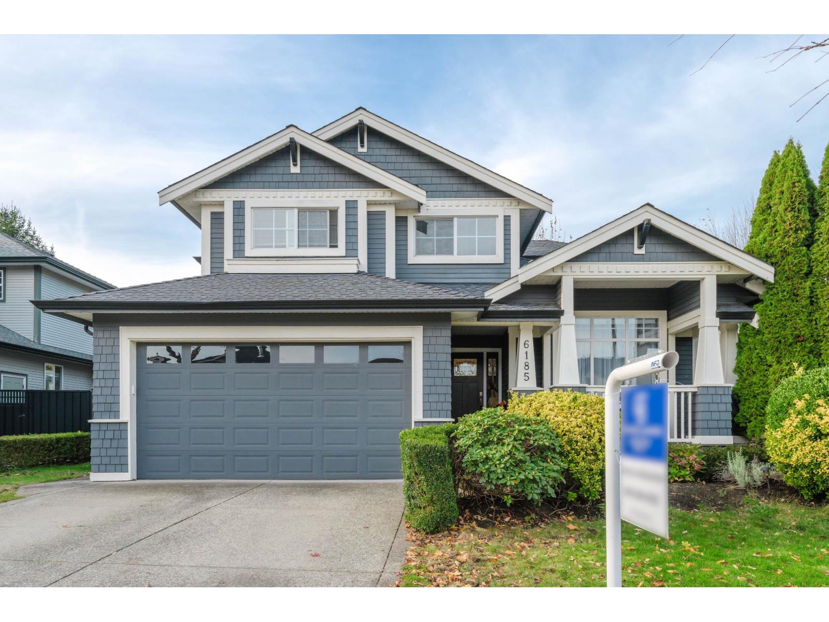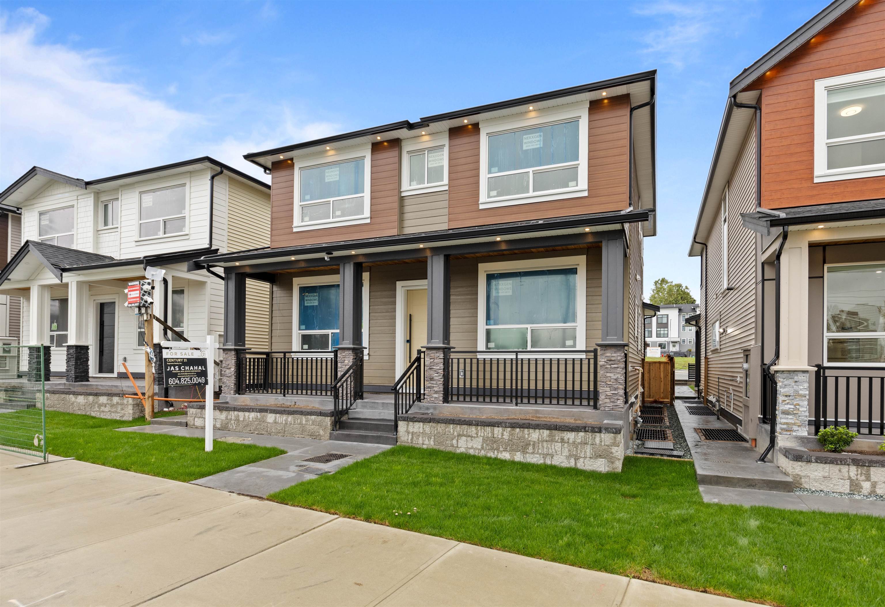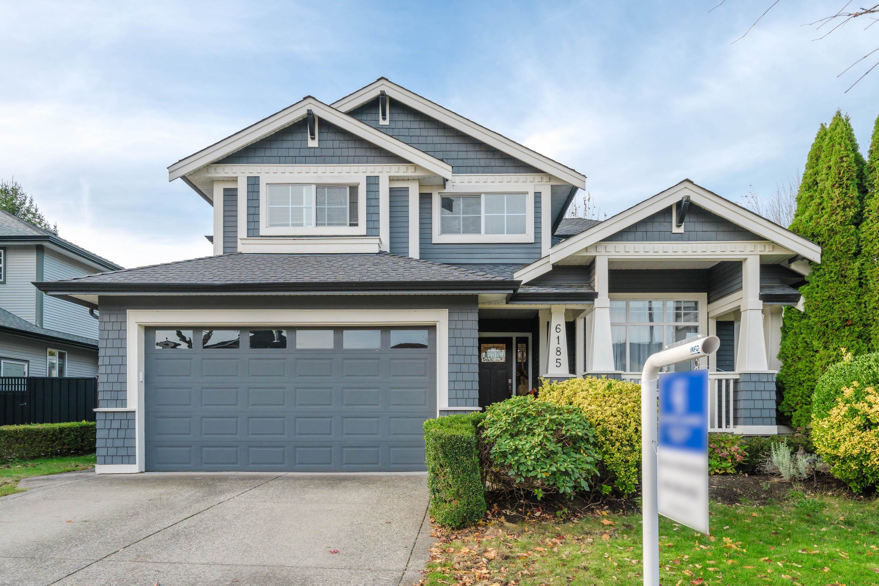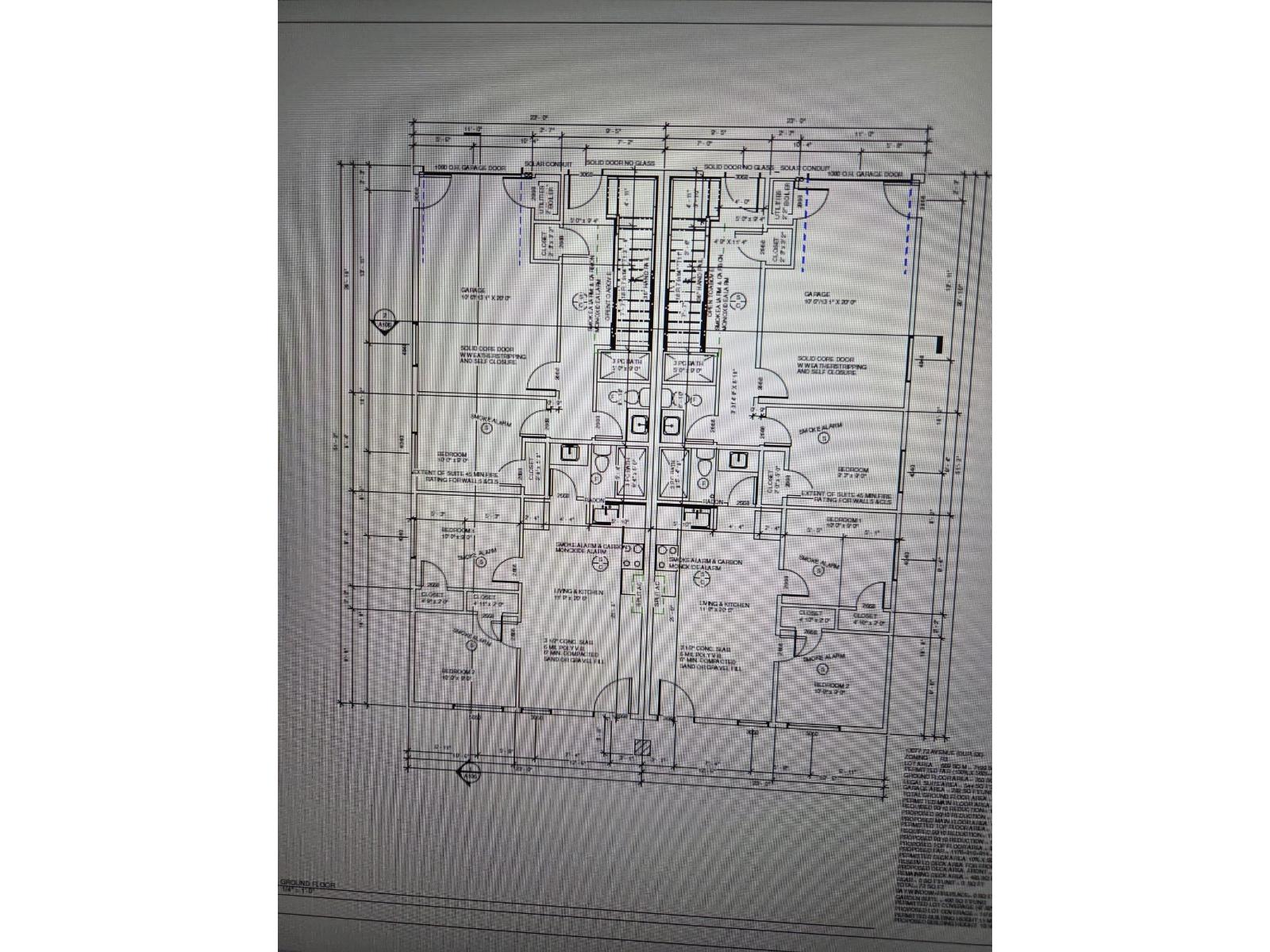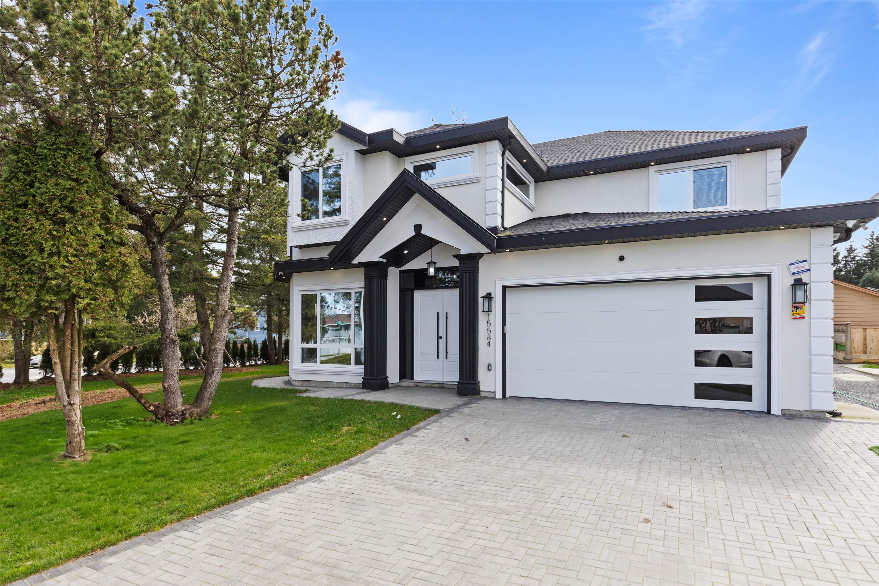
Highlights
Description
- Home value ($/Sqft)$527/Sqft
- Time on Houseful
- Property typeResidential
- StyleBasement entry
- CommunityShopping Nearby
- Median school Score
- Year built2024
- Mortgage payment
Welcome to 15584 89B St, Surrey, BC! This beautiful property boasts over 6,000 sqft of land and features a spacious layout with 6 bedrooms and 6 bathrooms, perfect for families seeking comfort and style. With a convenient mortgage helper, this home is ideal for those looking to offset costs while enjoying their living space. Nestled in a vibrant community, you’ll find schools, parks, rapid transit, and shopping just minutes away, making it easy to enjoy everything Surrey has to offer. Experience modern living with ample room for entertaining and relaxation. Don’t miss out on this incredible opportunity! Schedule a viewing today and take the first step toward making this your dream home!
MLS®#R3044265 updated 1 month ago.
Houseful checked MLS® for data 1 month ago.
Home overview
Amenities / Utilities
- Heat source Radiant
- Sewer/ septic Public sewer
Exterior
- Construction materials
- Foundation
- Roof
- Fencing Fenced
- # parking spaces 6
- Parking desc
Interior
- # full baths 5
- # half baths 1
- # total bathrooms 6.0
- # of above grade bedrooms
- Appliances Washer/dryer, dishwasher, refrigerator, stove, microwave, oven
Location
- Community Shopping nearby
- Area Bc
- View No
- Water source Public
- Zoning description R3
- Directions 118921851a8133105ed4ff04521205df
Lot/ Land Details
- Lot dimensions 6028.0
Overview
- Lot size (acres) 0.14
- Basement information Finished
- Building size 3602.0
- Mls® # R3044265
- Property sub type Single family residence
- Status Active
- Tax year 2024
Rooms Information
metric
- Walk-in closet 2.819m X 2.616m
Level: Above - Walk-in closet 1.448m X 1.778m
Level: Above - Primary bedroom 5.182m X 4.293m
Level: Above - Walk-in closet 2.515m X 1.753m
Level: Above - Walk-in closet 1.524m X 2.184m
Level: Above - Laundry 2.184m X 2.159m
Level: Above - Bedroom 3.581m X 3.327m
Level: Above - Bedroom 3.353m X 3.378m
Level: Above - Bedroom 3.353m X 3.835m
Level: Above - Wok kitchen 2.311m X 3.048m
Level: Main - Kitchen 3.505m X 4.674m
Level: Main - Bedroom 3.048m X 3.378m
Level: Main - Kitchen 5.182m X 3.15m
Level: Main - Bedroom 2.845m X 2.946m
Level: Main - Living room 5.791m X 4.242m
Level: Main - Family room 4.14m X 5.309m
Level: Main
SOA_HOUSEKEEPING_ATTRS
- Listing type identifier Idx

Lock your rate with RBC pre-approval
Mortgage rate is for illustrative purposes only. Please check RBC.com/mortgages for the current mortgage rates
$-5,064
/ Month25 Years fixed, 20% down payment, % interest
$
$
$
%
$
%

Schedule a viewing
No obligation or purchase necessary, cancel at any time
Nearby Homes
Real estate & homes for sale nearby

