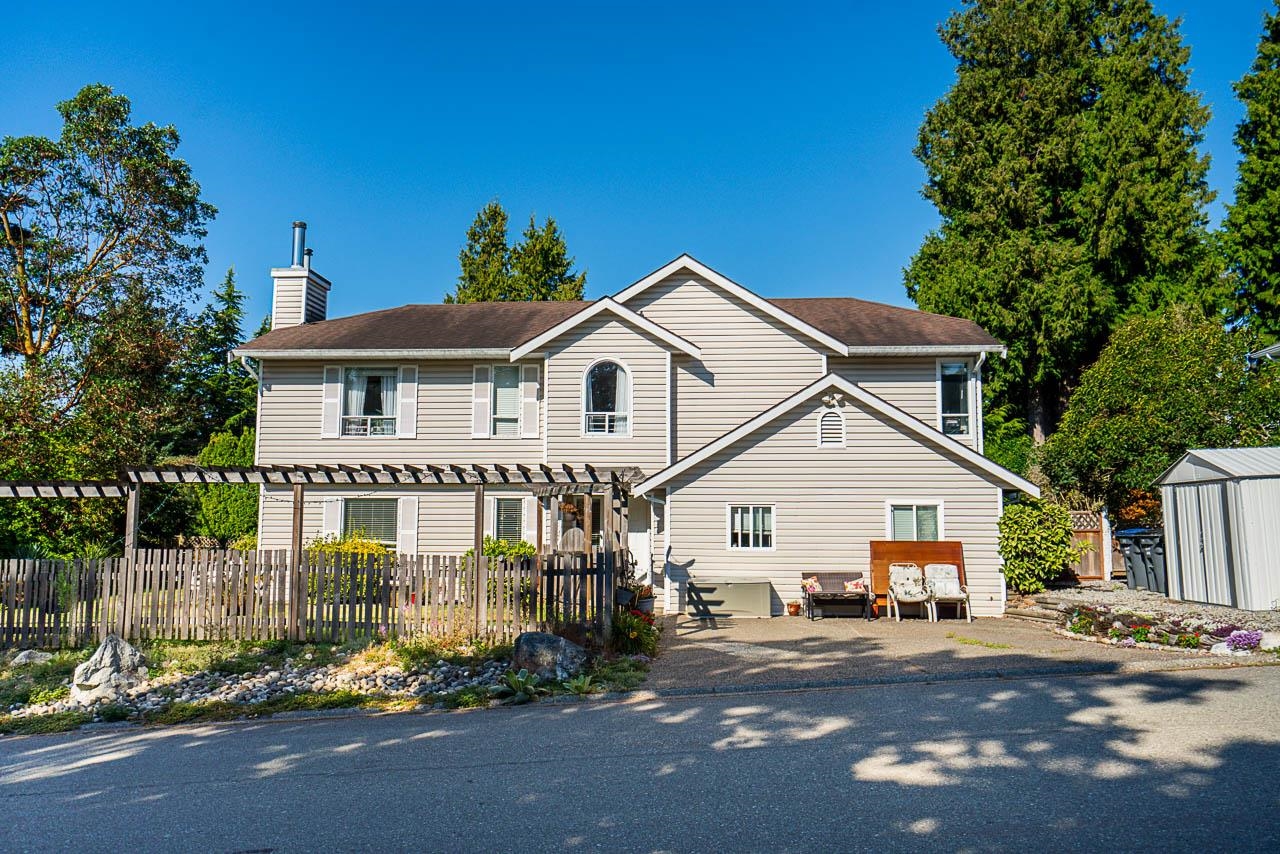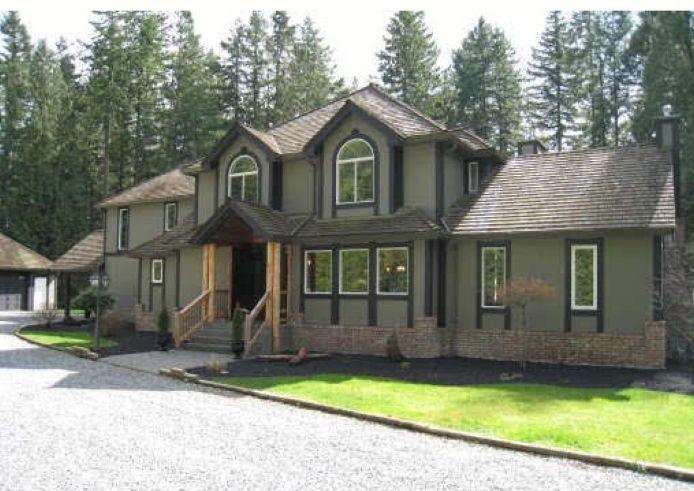
Highlights
Description
- Home value ($/Sqft)$538/Sqft
- Time on Houseful
- Property typeResidential
- StyleBasement entry
- Median school Score
- Year built1987
- Mortgage payment
Act Fast! A well maintained family home with 5 bedrooms and 3 bathrooms nested in South Surrey. Registered walk-out basement suite provides a mortgage helper. Recent upgrades including some new appliances. Large windows, home is filled with natural lighting. Great south facing and fully fenced yard for your entertainment needs. Quiet neighbourhood, and close to school, golf course, US border and easy access to Highways. Enjoy the peaceful neighbourhood and hold for future potential development.
MLS®#R3040463 updated 1 month ago.
Houseful checked MLS® for data 1 month ago.
Home overview
Amenities / Utilities
- Heat source Forced air, natural gas
- Sewer/ septic Public sewer, sanitary sewer, storm sewer
Exterior
- Construction materials
- Foundation
- Roof
- Fencing Fenced
- # parking spaces 5
- Parking desc
Interior
- # full baths 3
- # total bathrooms 3.0
- # of above grade bedrooms
- Appliances Washer/dryer, dishwasher, refrigerator, stove
Location
- Area Bc
- Water source Public
- Zoning description Rf
Lot/ Land Details
- Lot dimensions 7027.0
Overview
- Lot size (acres) 0.16
- Basement information Finished
- Building size 3064.0
- Mls® # R3040463
- Property sub type Single family residence
- Status Active
- Tax year 2024
Rooms Information
metric
- Living room 4.47m X 4.572m
Level: Above - Bedroom 3.454m X 3.962m
Level: Above - Eating area 2.642m X 3.124m
Level: Above - Bedroom 3.81m X 3.937m
Level: Above - Dining room 3.556m X 3.759m
Level: Above - Kitchen 3.124m X 3.429m
Level: Above - Walk-in closet 1.6m X 2.134m
Level: Above - Primary bedroom 4.978m X 3.378m
Level: Above - Foyer 2.007m X 2.337m
Level: Main - Laundry 1.549m X 2.819m
Level: Main - Kitchen 3.277m X 4.953m
Level: Main - Bedroom 3.378m X 3.658m
Level: Main - Workshop 2.286m X 2.591m
Level: Main - Bedroom 2.845m X 3.886m
Level: Main - Living room 3.988m X 4.445m
Level: Main
SOA_HOUSEKEEPING_ATTRS
- Listing type identifier Idx

Lock your rate with RBC pre-approval
Mortgage rate is for illustrative purposes only. Please check RBC.com/mortgages for the current mortgage rates
$-4,395
/ Month25 Years fixed, 20% down payment, % interest
$
$
$
%
$
%

Schedule a viewing
No obligation or purchase necessary, cancel at any time
Nearby Homes
Real estate & homes for sale nearby












