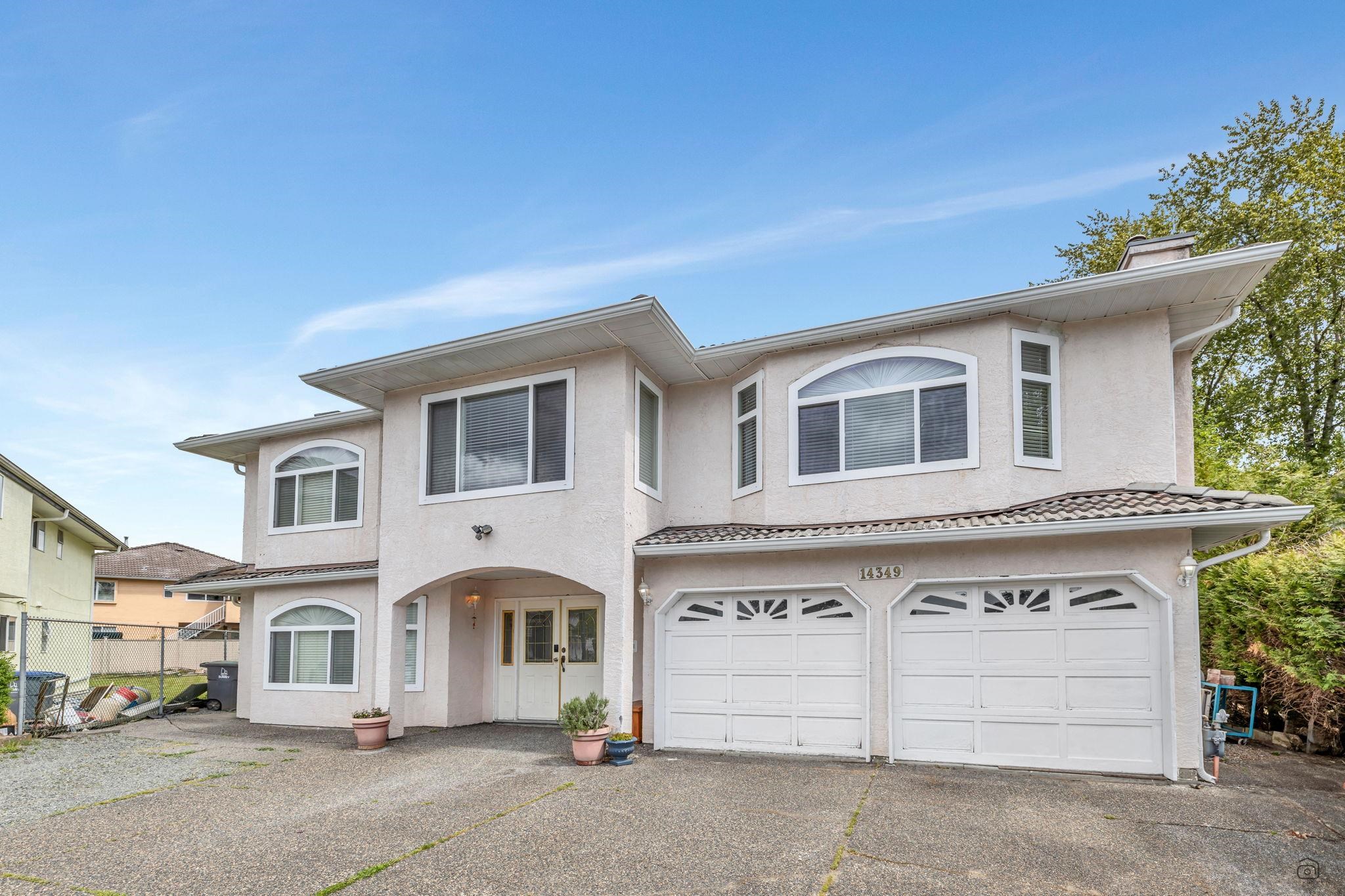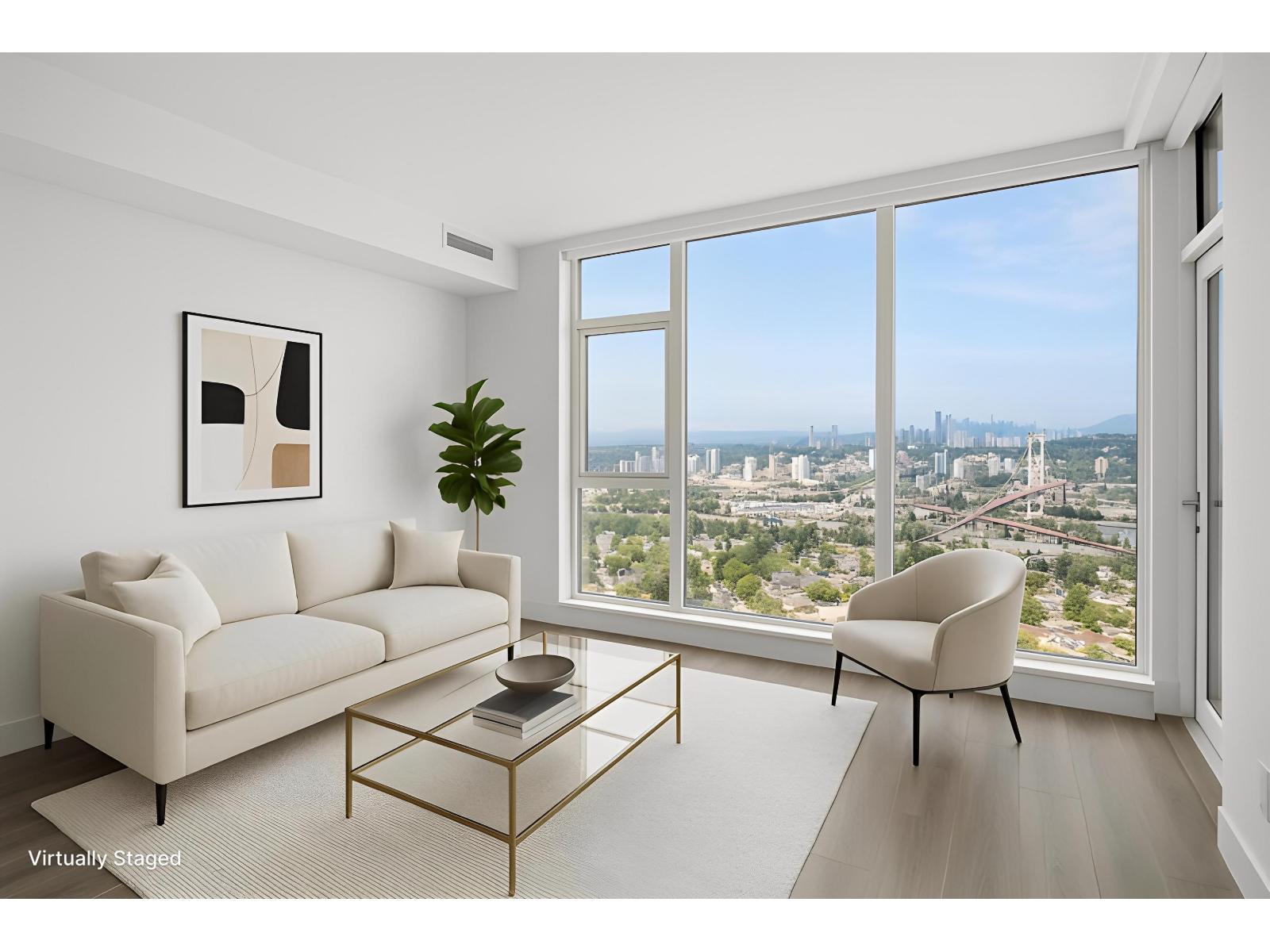Select your Favourite features

Highlights
Description
- Home value ($/Sqft)$445/Sqft
- Time on Houseful
- Property typeResidential
- StyleBasement entry
- CommunityShopping Nearby
- Median school Score
- Year built1992
- Mortgage payment
Presenting an exceptional opportunity to acquire a substantial residence, this expansive 9 bedrooms, 6 full baths, and a Huge rec room situated on an impressive lot exceeding 13000sf nestled in a cul-de-sac and backing onto a greenbelt!! The upper floor offers 5 beds with 2 master beds with en-suites, plus three additional rooms, and the expansive living and family rooms. The main floor has two suites of 2+2, plus a huge rec room and a full bath for upstairs use. The house is well maintained with upgrades over the past several years, including new paint, flooring, windows, blinds, and a heating boiler just a few years old. Convenience is paramount, with easy access to major routes, Green Timbers Elementary, and public transit options are also within easy walking distance.
MLS®#R3001204 updated 5 months ago.
Houseful checked MLS® for data 5 months ago.
Home overview
Amenities / Utilities
- Heat source Natural gas
- Sewer/ septic Public sewer, sanitary sewer, storm sewer
Exterior
- Construction materials
- Foundation
- Roof
- Fencing Fenced
- # parking spaces 8
- Parking desc
Interior
- # full baths 6
- # total bathrooms 6.0
- # of above grade bedrooms
- Appliances Washer/dryer, dishwasher, refrigerator, cooktop
Location
- Community Shopping nearby
- Area Bc
- View No
- Water source Public
- Zoning description R3
Lot/ Land Details
- Lot dimensions 13151.0
Overview
- Lot size (acres) 0.3
- Basement information Full, finished
- Building size 4717.0
- Mls® # R3001204
- Property sub type Single family residence
- Status Active
- Tax year 2024
Rooms Information
metric
- Living room 4.648m X 4.75m
Level: Above - Bedroom 2.388m X 3.099m
Level: Above - Bedroom 3.048m X 3.81m
Level: Above - Dining room 3.658m X 4.928m
Level: Above - Family room 4.166m X 5.842m
Level: Above - Kitchen 4.369m X 6.579m
Level: Above - Bedroom 3.048m X 4.394m
Level: Above - Bedroom 3.251m X 3.175m
Level: Above - Primary bedroom 4.42m X 5.029m
Level: Above - Living room 3.658m X 4.115m
Level: Main - Bedroom 2.896m X 3.505m
Level: Main - Recreation room 4.648m X 4.75m
Level: Main - Bedroom 3.048m X 3.353m
Level: Main - Kitchen 3.048m X 4.115m
Level: Main - Living room 4.572m X 5.182m
Level: Main - Bedroom 3.048m X 3.505m
Level: Main - Bedroom 2.743m X 3.353m
Level: Main - Kitchen 3.048m X 3.048m
Level: Main
SOA_HOUSEKEEPING_ATTRS
- Listing type identifier Idx

Lock your rate with RBC pre-approval
Mortgage rate is for illustrative purposes only. Please check RBC.com/mortgages for the current mortgage rates
$-5,595
/ Month25 Years fixed, 20% down payment, % interest
$
$
$
%
$
%

Schedule a viewing
No obligation or purchase necessary, cancel at any time
Nearby Homes
Real estate & homes for sale nearby







