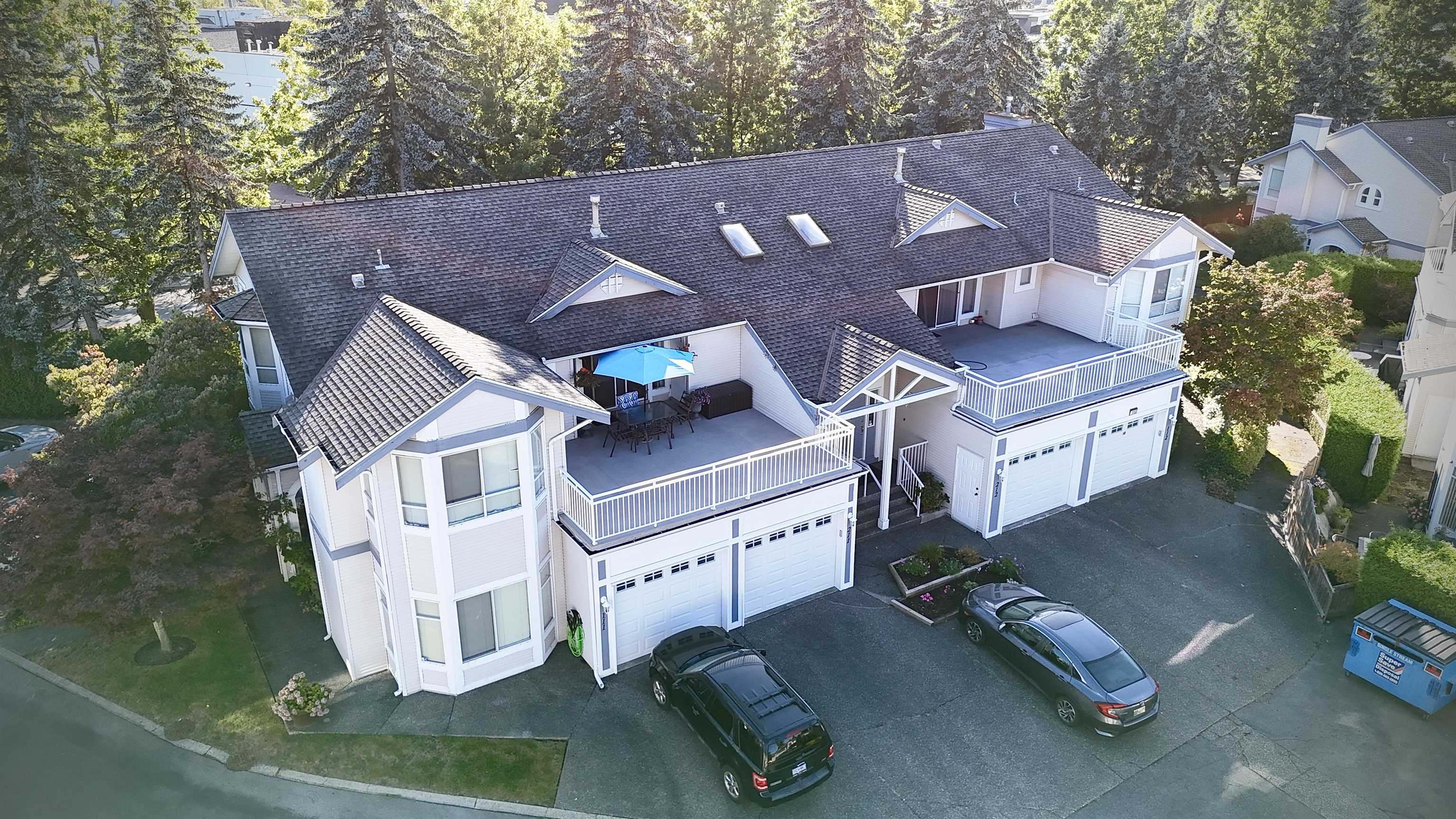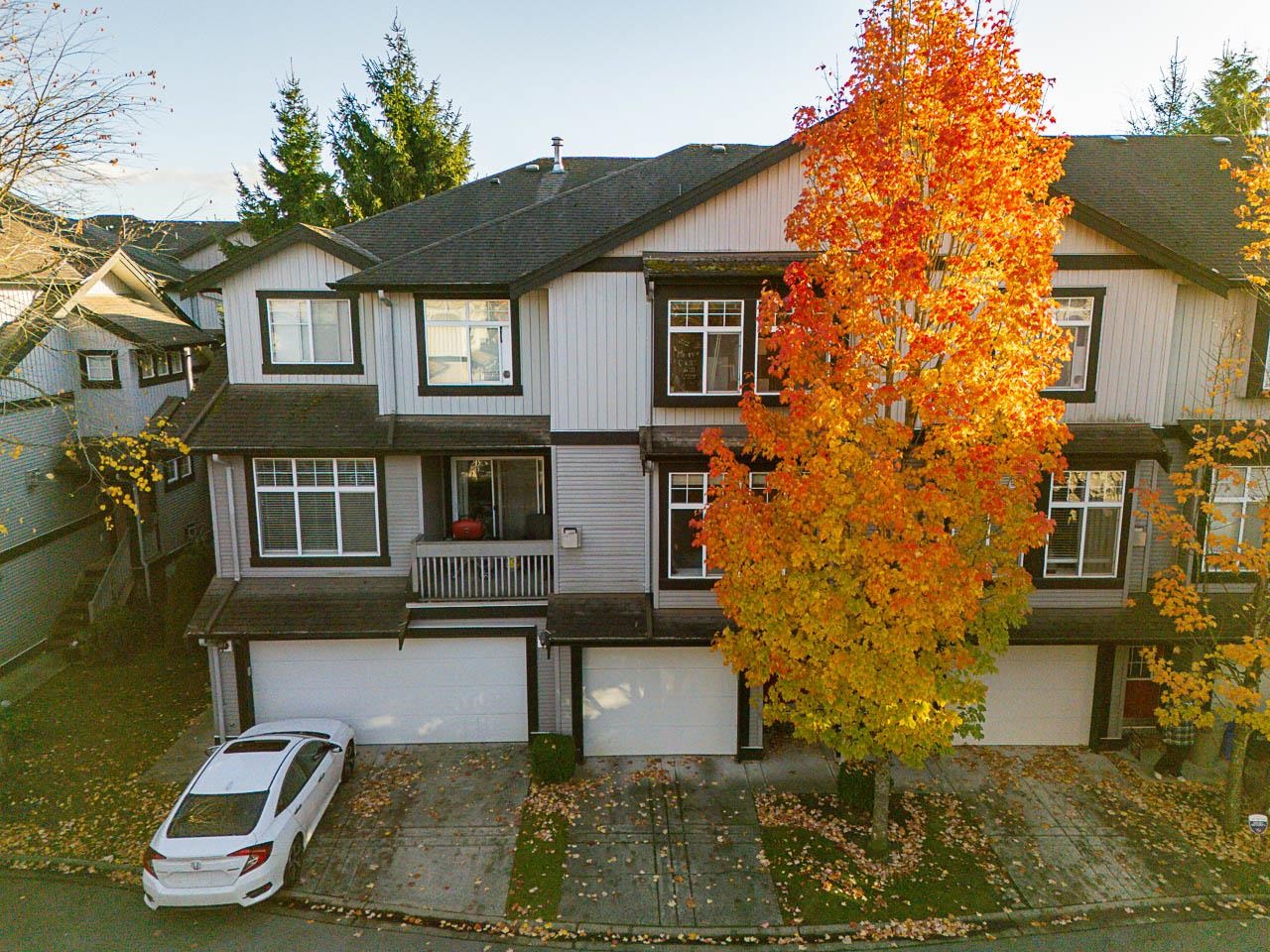
Highlights
Description
- Home value ($/Sqft)$387/Sqft
- Time on Houseful
- Property typeResidential
- StyleOther
- CommunityAdult Oriented, Gated, Shopping Nearby
- Median school Score
- Year built1990
- Mortgage payment
Welcome to Wynwood Grove, a peaceful and gated community perfectly suited for downsizers seeking space, comfort, and convenience. This rarely available 2-bed + 2 bath townhome offers almost 1,600 sq ft of spacious living with vaulted ceilings, an oversized private deck, and natural light throughout. Featuring a bright living and dining area, large kitchen with plenty of storage perfect for entertaining. Generously sized bedrooms, including a spacious primary with ensuite and walk-in closet. Enjoy 2 parking spots, a clubhouse for social gatherings, and the security of a well-run gated complex. Centrally located near shopping, recreation, clinics, pharmacies, transit, Fraser Hwy and the future SkyTrain. A rare opportunity to enjoy comfortable, low-maintenance living in Fleetwood!
Home overview
- Heat source Electric
- Sewer/ septic Public sewer, sanitary sewer, storm sewer
- # total stories 2.0
- Construction materials
- Foundation
- Roof
- # parking spaces 2
- Parking desc
- # full baths 2
- # total bathrooms 2.0
- # of above grade bedrooms
- Appliances Washer/dryer, dishwasher, refrigerator, stove
- Community Adult oriented, gated, shopping nearby
- Area Bc
- Subdivision
- View No
- Water source Public
- Zoning description Rm45
- Basement information None
- Building size 1551.0
- Mls® # R3055659
- Property sub type Townhouse
- Status Active
- Tax year 2025
- Porch (enclosed) 1.168m X 2.311m
- Foyer 2.362m X 2.261m
- Primary bedroom 5.994m X 4.801m
Level: Main - Kitchen 3.023m X 3.988m
Level: Main - Living room 6.655m X 5.232m
Level: Main - Storage 1.219m X 1.829m
Level: Main - Dining room 2.946m X 3.556m
Level: Main - Bedroom 4.547m X 3.734m
Level: Main - Laundry 1.651m X 1.651m
Level: Main
- Listing type identifier Idx

$-1,600
/ Month








