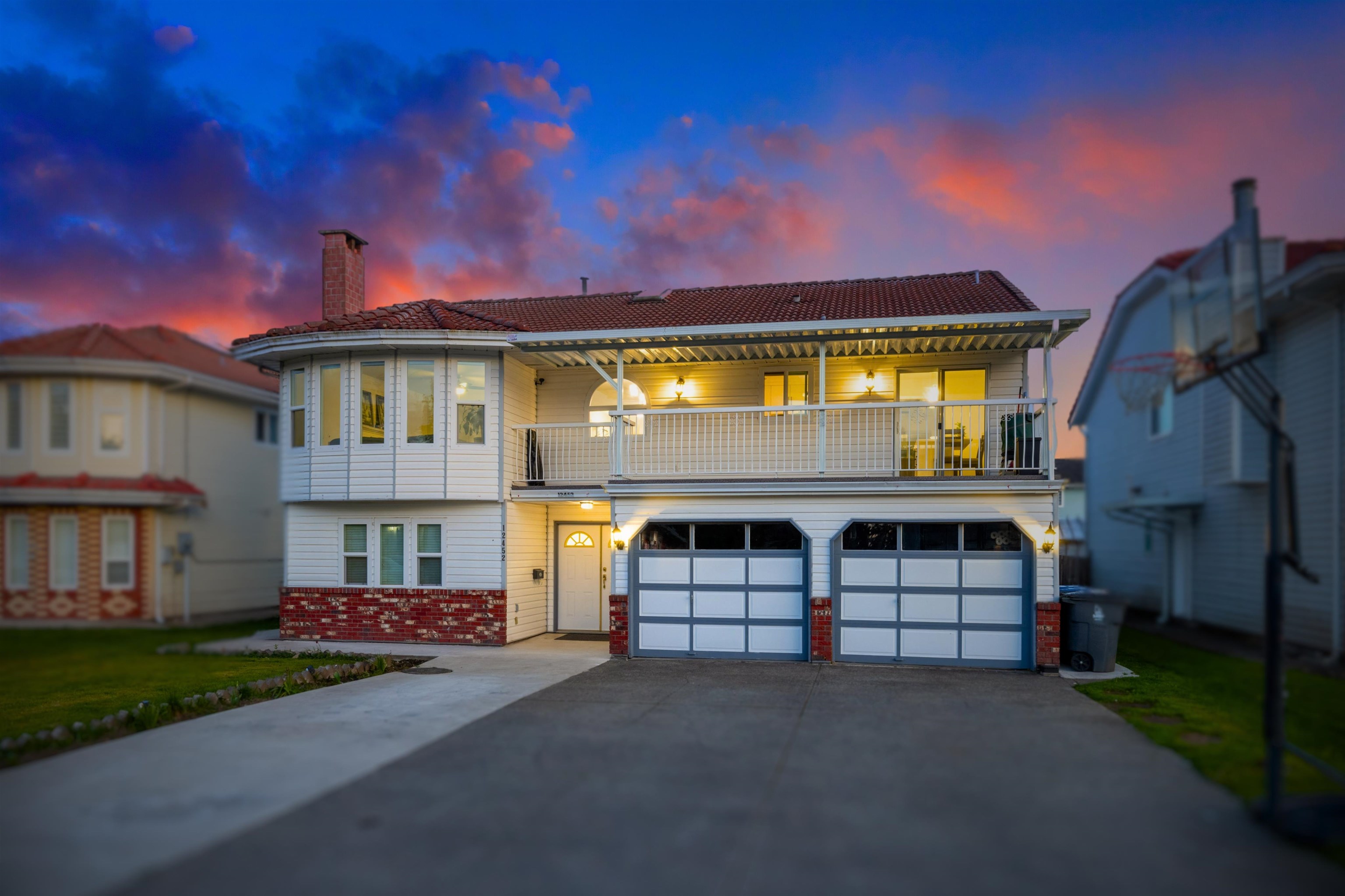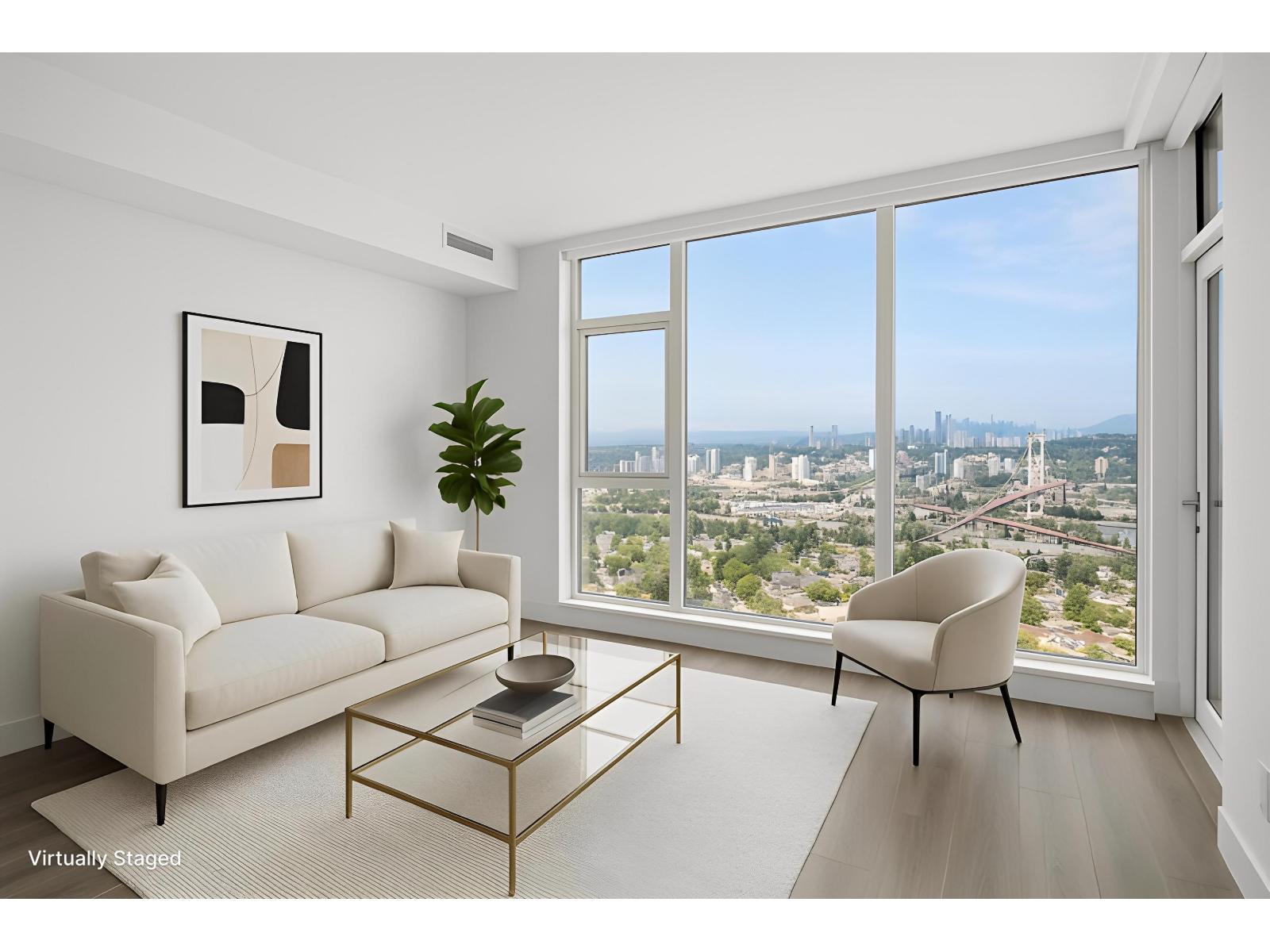
Highlights
Description
- Home value ($/Sqft)$519/Sqft
- Time on Houseful
- Property typeResidential
- StyleBasement entry
- Median school Score
- Year built1988
- Mortgage payment
Walk-to-Walmart convenience meets family-friendly charm! Beautifully renovated and tucked on a fun, kid-filled street in Queen Mary Park, this ~3,200 sqft home rests on a sunny ~7,200 sqft lot. Upstairs delivers 4 big bedrooms, 2 spa-style baths and an airy living/dining/family zone built for everyday life and family fun. Below, a two-bed suite plus bachelor suite add mortgage help or in-law space. Shop and sip within minutes—Walmart is within walking distance with all other amenities in the same complex, with a quick link to Nordel Way, Scott Road, multiple highways and the Alex Fraser Bridge. Elementary & high-schools are close along with daycares, parks and transit are a five-minute hop. Move in, stretch out and let the kids roam—this one’s ready to grow with you.
Home overview
- Heat source Baseboard, hot water
- Sewer/ septic Public sewer, storm sewer
- Construction materials
- Foundation
- Roof
- # parking spaces 8
- Parking desc
- # full baths 4
- # total bathrooms 4.0
- # of above grade bedrooms
- Appliances Washer/dryer, dishwasher, refrigerator, stove
- Area Bc
- Water source Public
- Zoning description Sfd
- Directions F138e900338347c4aa2a719dad9d0baa
- Lot dimensions 7187.0
- Lot size (acres) 0.16
- Basement information Finished
- Building size 3177.0
- Mls® # R3014986
- Property sub type Single family residence
- Status Active
- Virtual tour
- Tax year 2025
- Walk-in closet 1.524m X 1.778m
Level: Above - Bedroom 3.175m X 3.175m
Level: Above - Living room 5.791m X 3.937m
Level: Above - Kitchen 3.607m X 3.175m
Level: Above - Dining room 3.607m X 3.251m
Level: Above - Primary bedroom 4.267m X 3.531m
Level: Above - Bedroom 4.191m X 3.175m
Level: Above - Eating area 3.607m X 1.981m
Level: Above - Family room 5.791m X 3.861m
Level: Above - Bedroom 2.845m X 3.327m
Level: Above - Foyer 3.835m X 2.134m
Level: Main - Kitchen 1.346m X 4.293m
Level: Main - Bedroom 5.004m X 3.912m
Level: Main - Bedroom 4.064m X 3.835m
Level: Main - Kitchen 3.15m X 4.445m
Level: Main - Living room 4.242m X 3.531m
Level: Main - Bedroom 4.064m X 3.175m
Level: Main
- Listing type identifier Idx

$-4,397
/ Month








