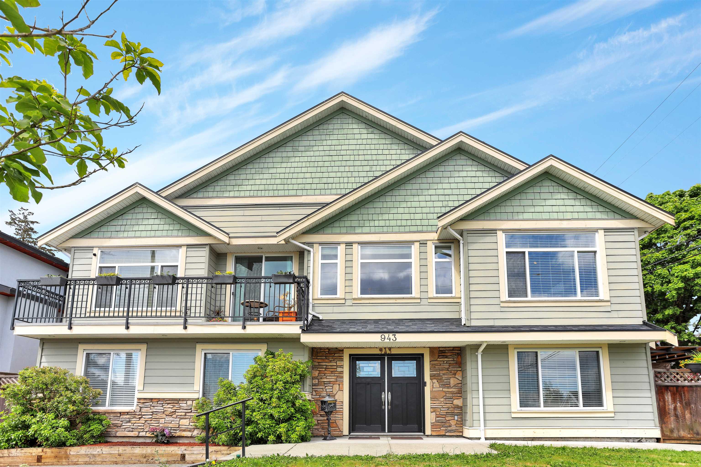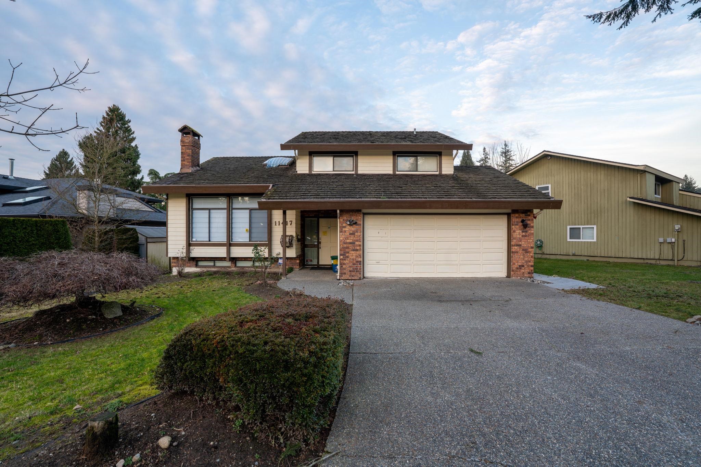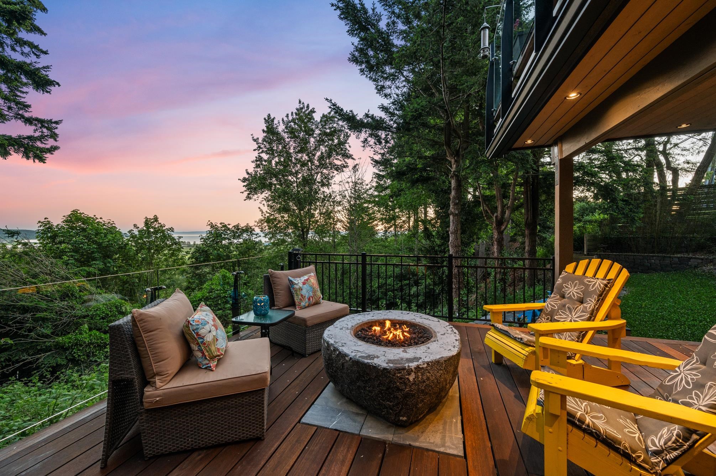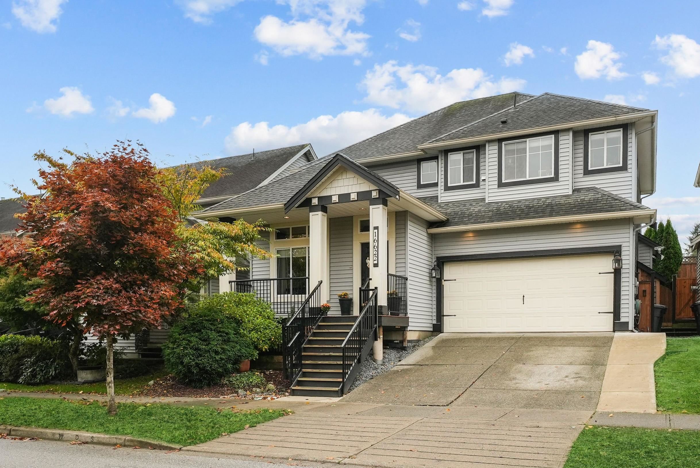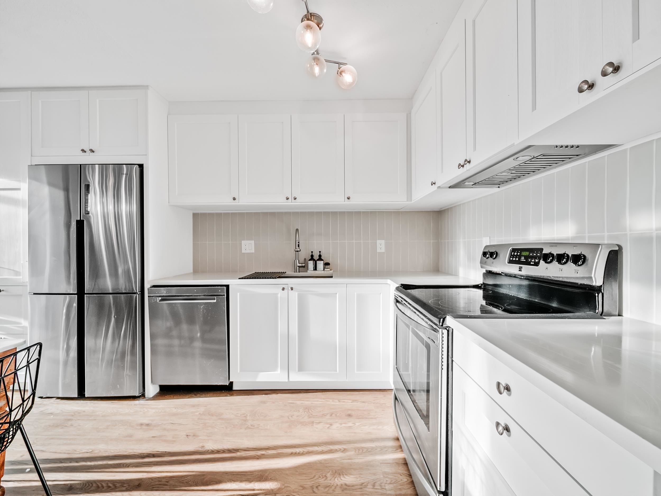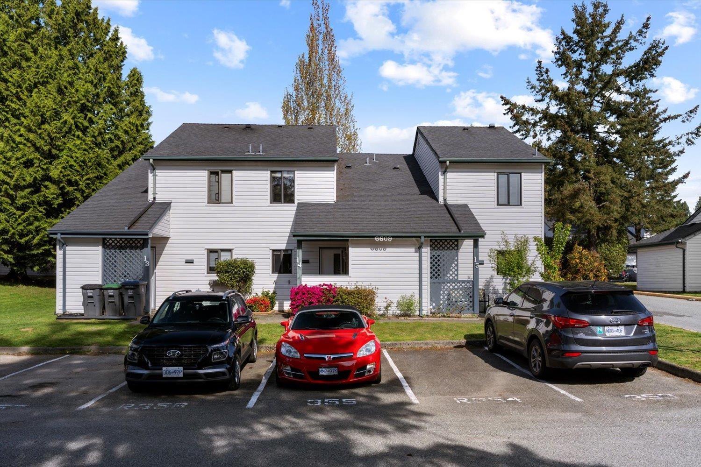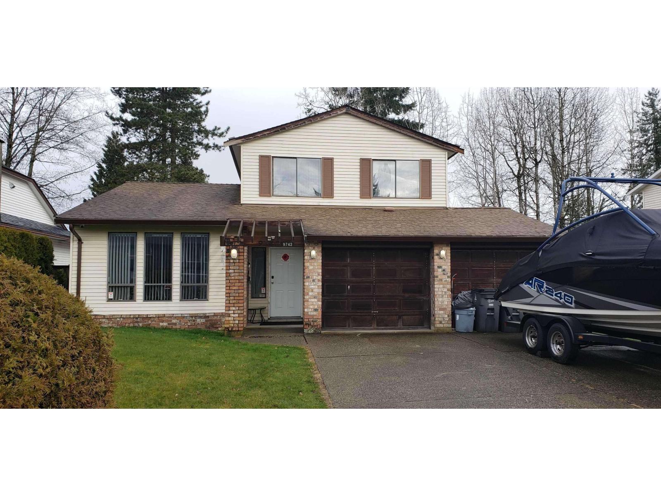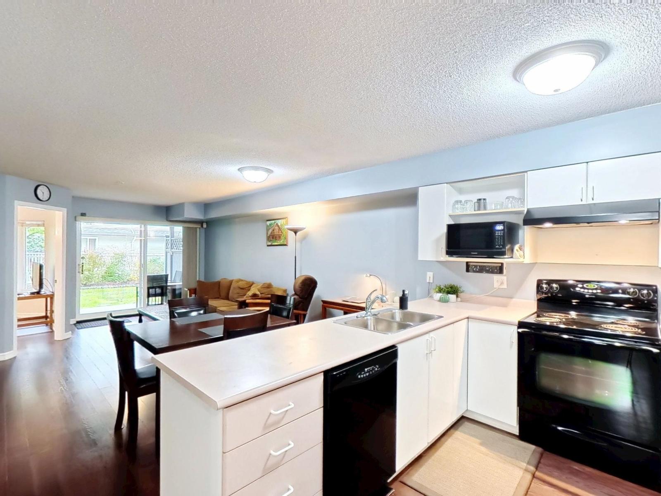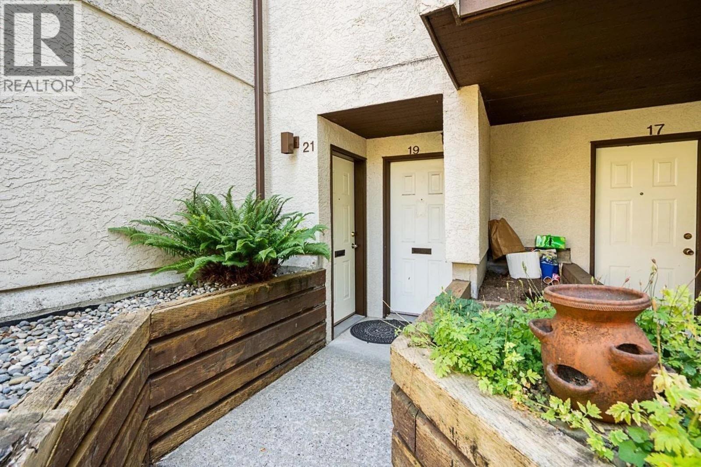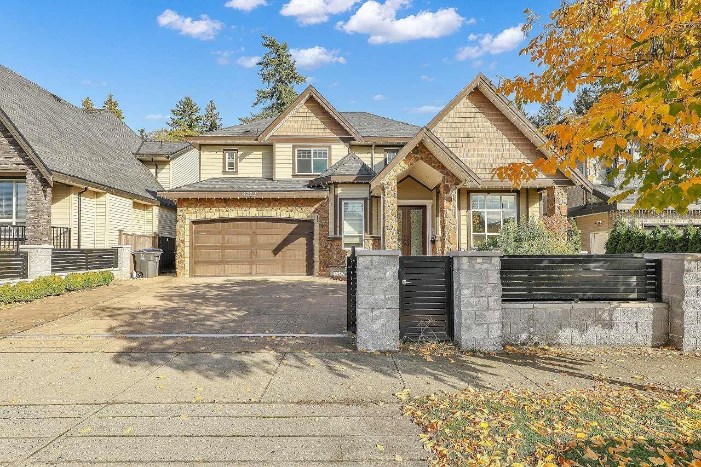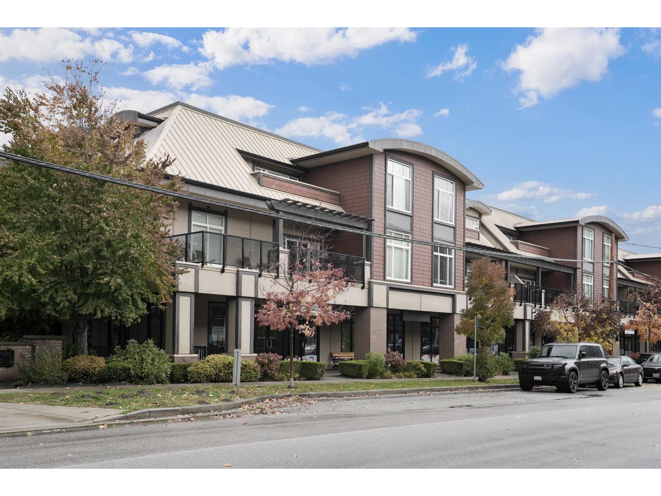- Houseful
- BC
- Surrey
- Guildford Town Centre
- 9109 154 Street Unit 209

9109 154 Street Unit 209
For Sale
190 Days
$639,999 $20K
$619,999
2 beds
2 baths
1,429 Sqft
9109 154 Street Unit 209
For Sale
190 Days
$639,999 $20K
$619,999
2 beds
2 baths
1,429 Sqft
Highlights
This home is
44%
Time on Houseful
190 Days
Home features
Garage
School rated
5.6/10
Surrey
-7.26%
Description
- Home value ($/Sqft)$434/Sqft
- Time on Houseful190 days
- Property typeSingle family
- StyleOther
- Neighbourhood
- Median school Score
- Mortgage payment
OPEN HOUSE July 27th 1-3pm. (Age 55+) Lexington Sq complex in Fleetwood. LOWEST PRICED one lvl townhouse in Fleetwood area. Walking distance to the "Skytrain" Save-On Foods, No Frills, direct routes to Langley, WRock, Hwy 1. Quiet ground floor end unit w/sep single gar for car / storage/ crafts. Large 2 bdrm /2 FBath unit (1492 sq ft) recent kitchen w/new tile flooring/kit cabinets. Sep pantry, formal dining area, crown molding, 2 full 5 pce baths, 5 apps, Gas F/P. Large 10 x 8 covered BBQ patio + 14 X 8 ft of open patio. Call now to view. (id:63267)
Home overview
Amenities / Utilities
- Heat source Electric
- Sewer/ septic Sanitary sewer, storm sewer
Exterior
- # total stories 2
- # parking spaces 1
- Has garage (y/n) Yes
Interior
- # full baths 2
- # total bathrooms 2.0
- # of above grade bedrooms 2
Location
- Community features Age restrictions, pets allowed, rentals not allowed
Overview
- Lot size (acres) 0.0
- Building size 1429
- Listing # R2989241
- Property sub type Single family residence
- Status Active
SOA_HOUSEKEEPING_ATTRS
- Listing source url Https://www.realtor.ca/real-estate/28172879/209-9109-154-street-surrey
- Listing type identifier Idx
The Home Overview listing data and Property Description above are provided by the Canadian Real Estate Association (CREA). All other information is provided by Houseful and its affiliates.

Lock your rate with RBC pre-approval
Mortgage rate is for illustrative purposes only. Please check RBC.com/mortgages for the current mortgage rates
$-1,223
/ Month25 Years fixed, 20% down payment, % interest
$430
Maintenance
$
$
$
%
$
%

Schedule a viewing
No obligation or purchase necessary, cancel at any time
Nearby Homes
Real estate & homes for sale nearby

