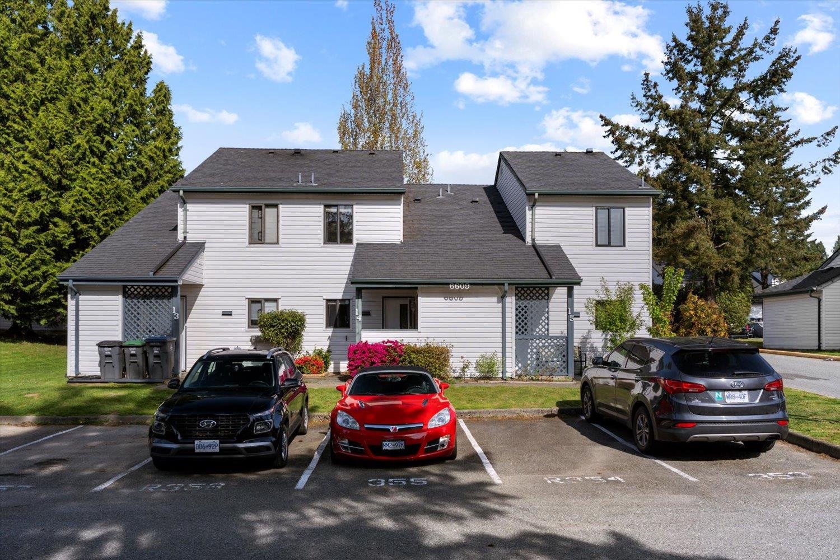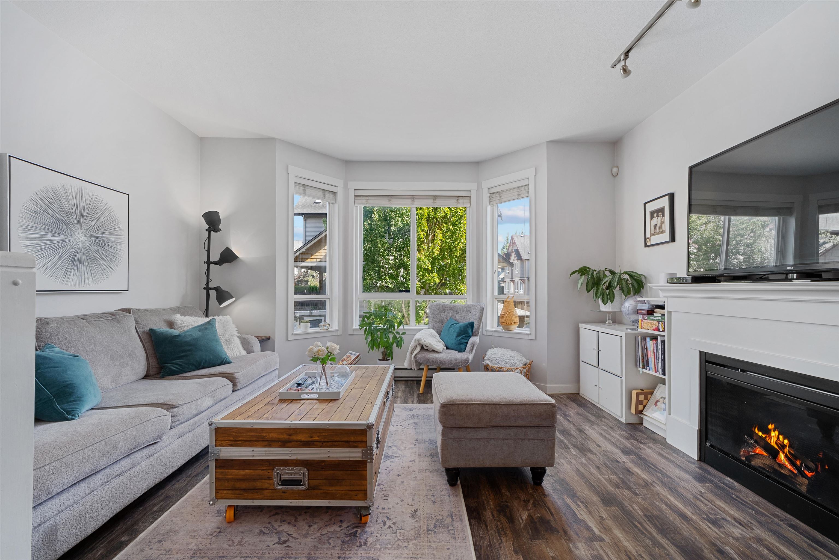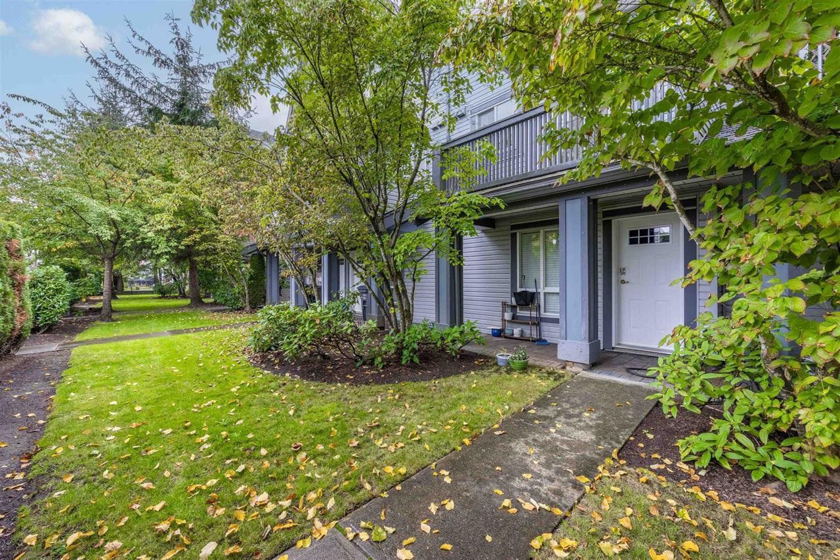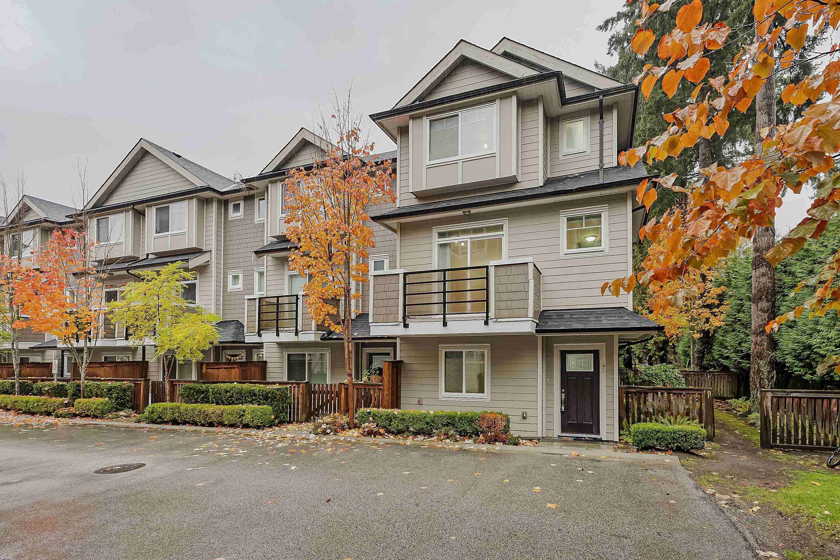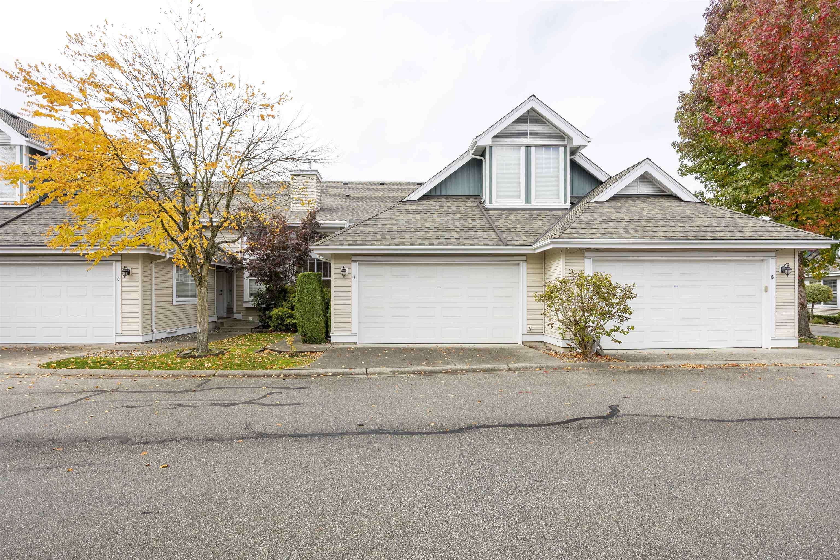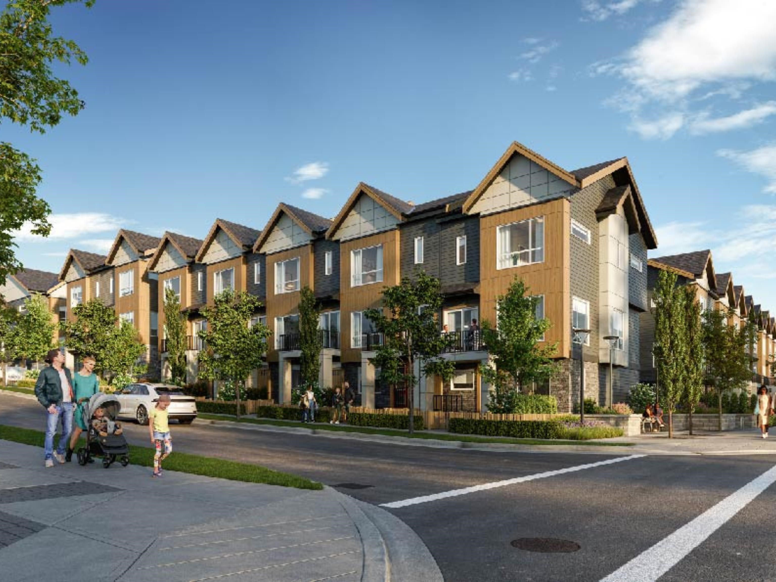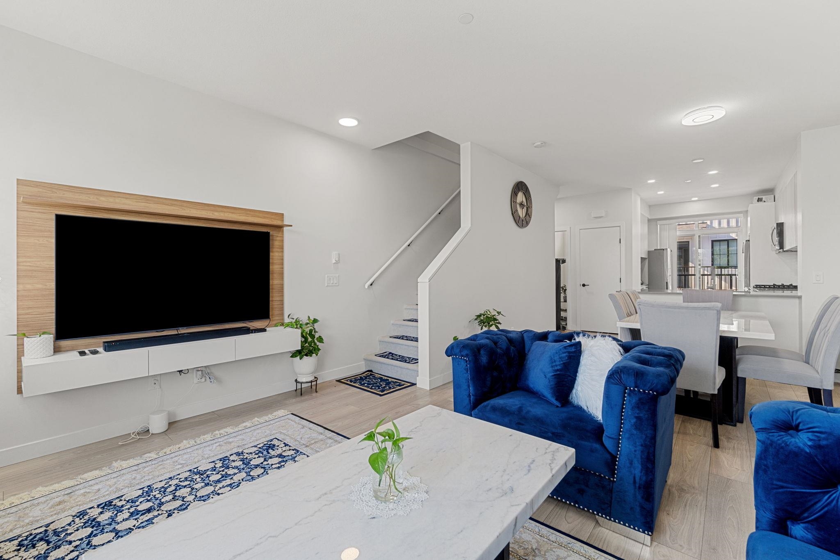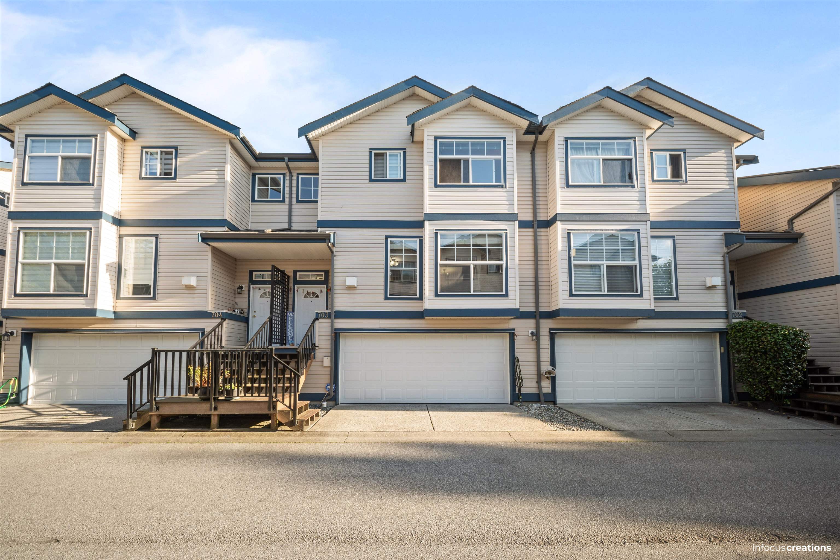
Highlights
Description
- Home value ($/Sqft)$524/Sqft
- Time on Houseful
- Property typeResidential
- Style3 storey
- Median school Score
- Year built1998
- Mortgage payment
Welcome to this Beautiful & Spacious Townhome – Ideal for Large Families! This impressive 1,811 sq.ft. home offers 4 bedrooms and 4 bathrooms, featuring a rare main floor entry and a side-by-side double garage. The bright, open-concept main level is filled with natural light and includes a cozy living room with a fireplace, a spacious dining area, and a modern kitchen that opens directly to a walk-out patio and a private, fenced backyard – perfect for entertaining or family time. Upstairs, enjoy a large primary suite complete with a walk-in closet, along with two additional generously sized bedrooms and plenty of storage space. The lower level features a versatile fourth bedroom with its own full bathroom, ideal for guests, in-laws, or a home office. Conveniently located close to transit
Home overview
- Heat source Forced air, natural gas
- Sewer/ septic Public sewer, sanitary sewer, storm sewer
- Construction materials
- Foundation
- Roof
- Fencing Fenced
- # parking spaces 2
- Parking desc
- # full baths 3
- # half baths 1
- # total bathrooms 4.0
- # of above grade bedrooms
- Area Bc
- View No
- Water source Public
- Zoning description Rm-15
- Directions 460aa8f5def77f874d4e47ac7bfe0145
- Basement information None
- Building size 1811.0
- Mls® # R3033604
- Property sub type Townhouse
- Status Active
- Tax year 2024
- Bedroom 3.48m X 5.41m
- Bedroom 3.023m X 3.607m
Level: Above - Walk-in closet 1.676m X 2.464m
Level: Above - Primary bedroom 3.607m X 4.14m
Level: Above - Bedroom 3.099m X 3.48m
Level: Above - Dining room 2.311m X 5.867m
Level: Main - Family room 4.521m X 3.531m
Level: Main - Living room 3.708m X 5.029m
Level: Main - Kitchen 2.921m X 3.658m
Level: Main - Flex room 2.032m X 1.219m
Level: Main
- Listing type identifier Idx

$-2,531
/ Month

