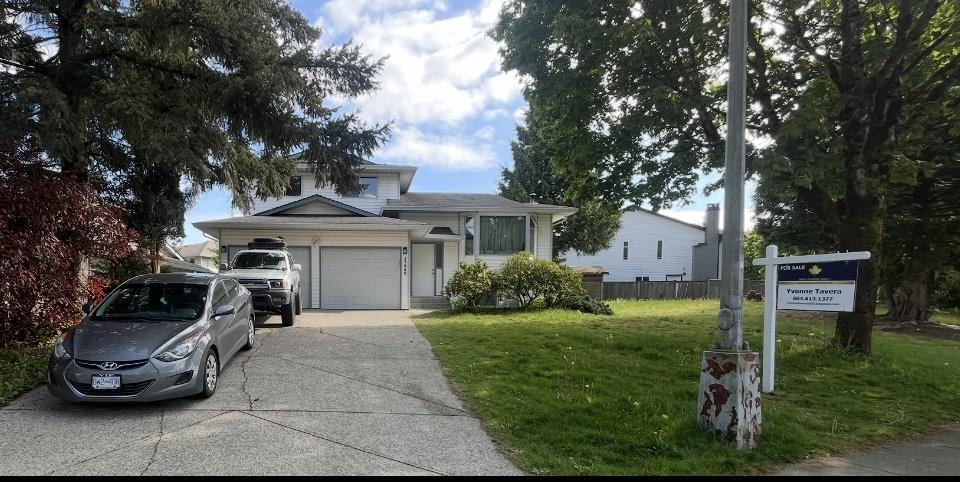Select your Favourite features

91a Avenue
For Sale
172 Days
$1,399,999 $100K
$1,299,999
4 beds
3 baths
2,445 Sqft
91a Avenue
For Sale
172 Days
$1,399,999 $100K
$1,299,999
4 beds
3 baths
2,445 Sqft
Highlights
Description
- Home value ($/Sqft)$532/Sqft
- Time on Houseful
- Property typeResidential
- Style3 level split
- CommunityShopping Nearby
- Median school Score
- Year built1988
- Mortgage payment
Sought after Fleetwood area. Split level floor plan 4 bedrooms and 3 baths, sunken living room with gas fireplace and sliding door to large backyard awaiting for your landscape ideas. Basement can be a great recreational area or for those with young adult kids who want their own space. Great feature is that there is extra parking for those who have an RV or boat to store. Lot can be used as R3 (duplex lot). Close to park, elementary schools, high schools, Save on Foods and No Frills. Walking distance to bus and future Skytrain project. Bring your ideas and make this home yours today.
MLS®#R2997622 updated 6 days ago.
Houseful checked MLS® for data 6 days ago.
Home overview
Amenities / Utilities
- Heat source Forced air
- Sewer/ septic Community
Exterior
- Construction materials
- Foundation
- Roof
- Fencing Fenced
- # parking spaces 2
- Parking desc
Interior
- # full baths 2
- # half baths 1
- # total bathrooms 3.0
- # of above grade bedrooms
- Appliances Washer/dryer, refrigerator, stove
Location
- Community Shopping nearby
- Area Bc
- Water source Public
- Zoning description Res
Lot/ Land Details
- Lot dimensions 8375.0
Overview
- Lot size (acres) 0.19
- Basement information Crawl space
- Building size 2445.0
- Mls® # R2997622
- Property sub type Single family residence
- Status Active
- Tax year 2024
Rooms Information
metric
- Primary bedroom 3.962m X 4.724m
- Bedroom 3.658m X 3.353m
- Bedroom 3.048m X 3.048m
- Recreation room 7.163m X 3.251m
- Family room 6.172m X 4.216m
- Laundry 3.2m X 2.286m
- Bedroom 3.048m X 3.658m
- Living room 5.283m X 4.267m
Level: Main - Dining room 3.353m X 3.277m
Level: Main - Eating area 4.572m X 2.438m
Level: Main - Kitchen 2.591m X 3.277m
Level: Main
SOA_HOUSEKEEPING_ATTRS
- Listing type identifier Idx

Lock your rate with RBC pre-approval
Mortgage rate is for illustrative purposes only. Please check RBC.com/mortgages for the current mortgage rates
$-3,467
/ Month25 Years fixed, 20% down payment, % interest
$
$
$
%
$
%

Schedule a viewing
No obligation or purchase necessary, cancel at any time
Nearby Homes
Real estate & homes for sale nearby











