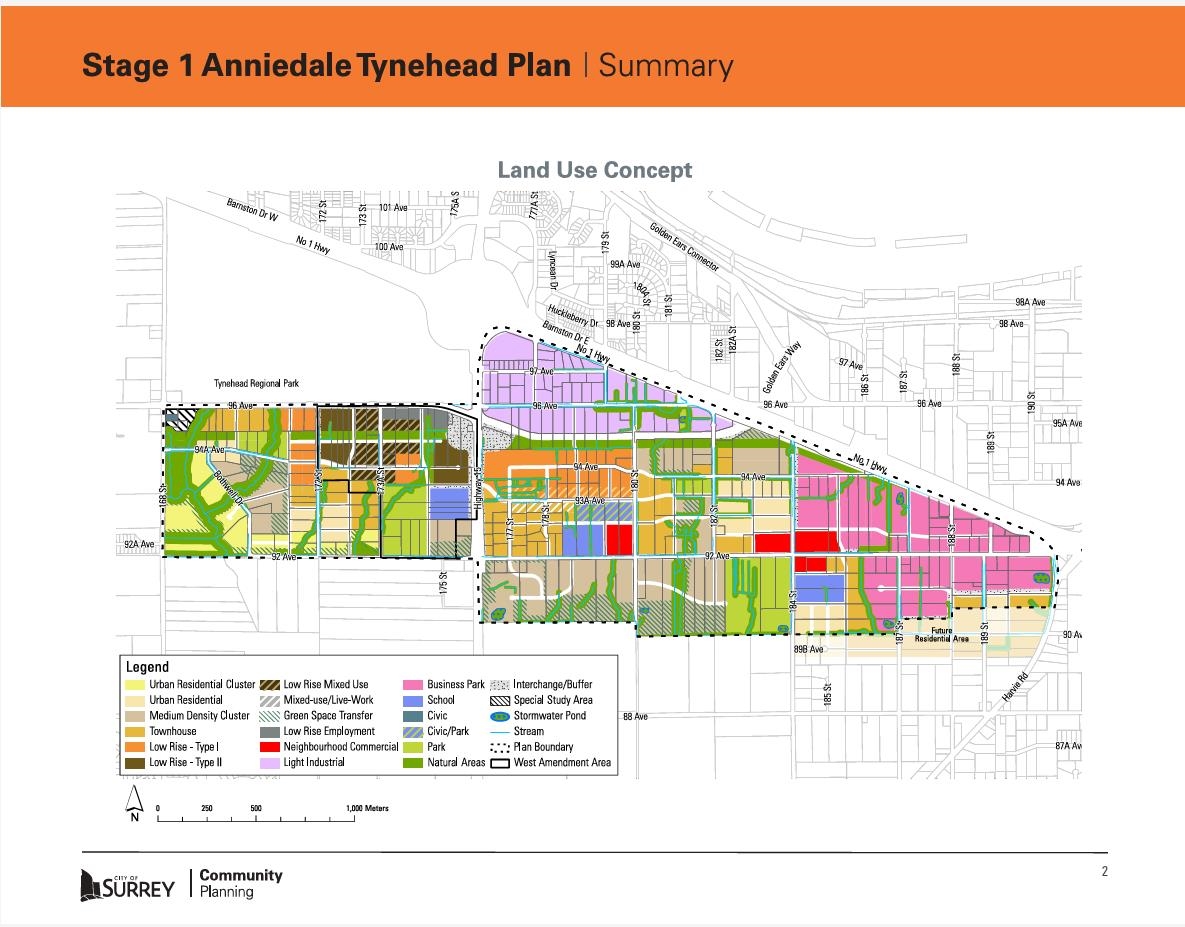- Houseful
- BC
- Surrey
- Anniedale - Tynehead
- 92 Avenue

Highlights
Description
- Home value ($/Sqft)$1,261/Sqft
- Time on Houseful
- Property typeResidential
- Neighbourhood
- Median school Score
- Year built2004
- Mortgage payment
DEVELOPERS ALERT!! LOCATED NEAR HWY 1, HWY 15 & 96TH. 5 Acres in the desirable Port Kells location and located in future medium-high density cluster zoning in the ANNIEDALE-TYNEHEAD NCP. Bill 44 could allow for higher density! Incredible 9,500+ square foot luxury estate with exquisite wood and beam accents contributing to its Whistler cabin design. The home features an open concept kitchen, natural light and an oversized primary bedroom with a double sided fireplace, his/her closets and a walkout balcony with views of the pastures. Not to mention, the property has several top end amenities including A OUTDOOR POOL, LARGE DETACHED WORKSHOP, SECOND DETACHED SHOP, TRIPLE CAR GARAGE AND SAUNA ROOM. Please associated documents for information on this incredible investment opportunity.
Home overview
- Heat source Forced air, natural gas
- Sewer/ septic Septic tank, sanitary sewer, storm sewer
- Construction materials
- Foundation
- Roof
- # parking spaces 20
- Parking desc
- # full baths 5
- # half baths 1
- # total bathrooms 6.0
- # of above grade bedrooms
- Area Bc
- Water source Well drilled
- Zoning description A-1
- Directions 2c7ac72dc36750ccb26195e7bbbc95ad
- Lot dimensions 217800.0
- Lot size (acres) 5.0
- Basement information Finished
- Building size 9512.0
- Mls® # R3022526
- Property sub type Single family residence
- Status Active
- Virtual tour
- Tax year 2023
- Walk-in closet 3.581m X 4.724m
Level: Above - Walk-in closet 2.845m X 4.547m
Level: Above - Bedroom 3.531m X 3.429m
Level: Above - Bedroom 3.505m X 4.547m
Level: Above - Bedroom 3.531m X 3.429m
Level: Above - Bedroom 3.404m X 4.547m
Level: Above - Primary bedroom 5.994m X 6.985m
Level: Above - Recreation room 6.833m X 9.271m
Level: Basement - Office 3.404m X 3.581m
Level: Basement - Office 3.556m X 5.309m
Level: Basement - Sauna 1.727m X 2.819m
Level: Basement - Storage 7.112m X 4.877m
Level: Basement - Storage 8.509m X 2.134m
Level: Basement - Storage 5.563m X 6.274m
Level: Basement - Nook 3.48m X 7.188m
Level: Main - Kitchen 3.658m X 7.798m
Level: Main - Living room 6.985m X 5.283m
Level: Main - Dining room 6.985m X 4.14m
Level: Main - Office 2.489m X 3.912m
Level: Main - Family room 7.315m X 5.41m
Level: Main
- Listing type identifier Idx

$-31,996
/ Month










