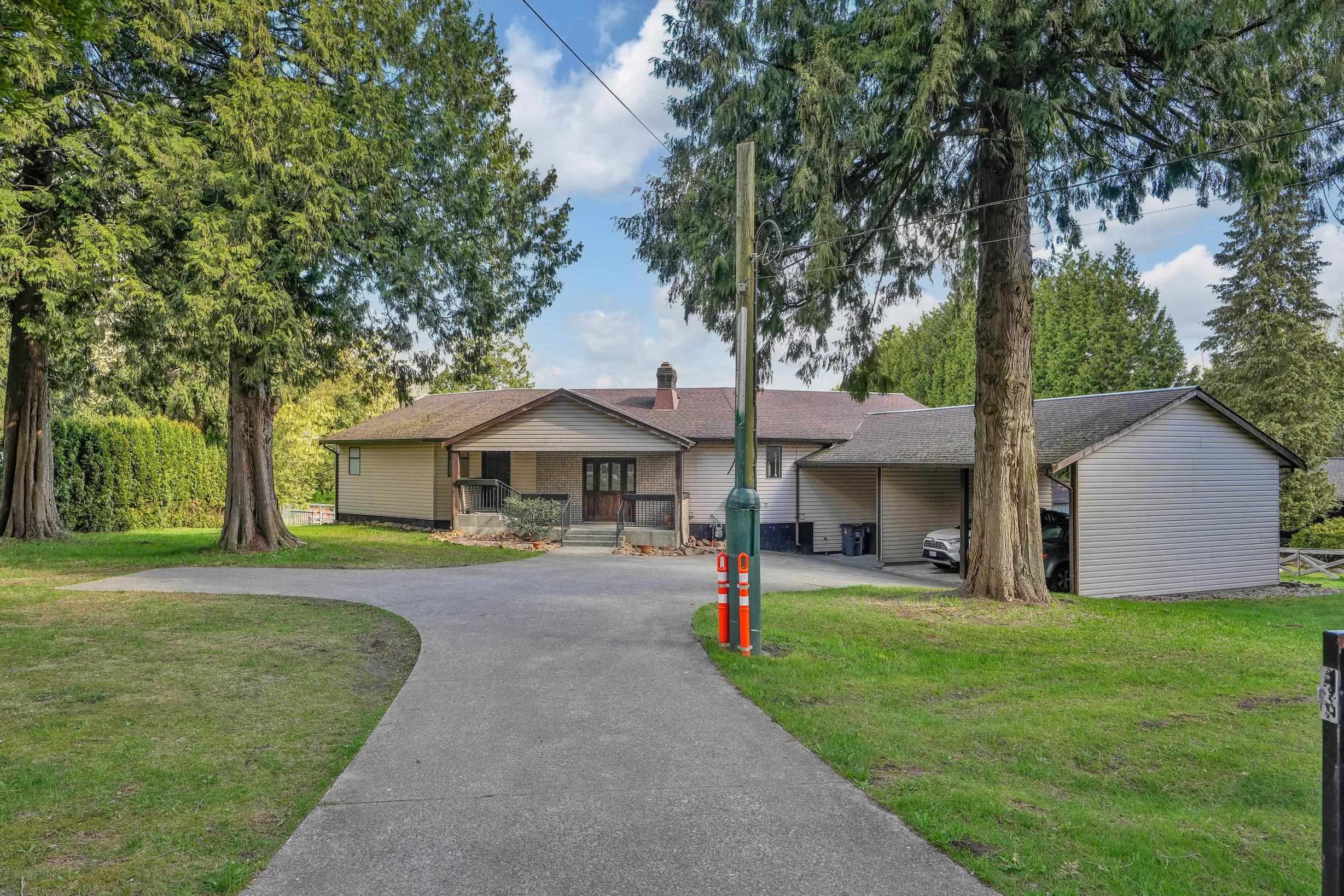Select your Favourite features
- Houseful
- BC
- Surrey
- Anniedale - Tynehead
- 92 Avenue

Highlights
Description
- Home value ($/Sqft)$1,005/Sqft
- Time on Houseful
- Property typeResidential
- StyleBasement entry, rancher/bungalow w/bsmt.
- Neighbourhood
- Year built1990
- Mortgage payment
This charming single-family home is a unique combination of comfort, style, and potential. It is located in the heart of the desirable North Surrey neighbourhood, making it a rare find with incredible opportunities for its new owners. Built in 1990, this home has a generous living area of 3,484 square feet, providing ample space for a growing family, entertaining guests, or simply enjoying a relaxed lifestyle. The home features three spacious bedrooms and three baths, ensuring that everyone has their own private space. Additionally, this property is located in the development path, which means that it has a bright future ahead! Property must be purchased in conjunction with 18685 92 Avenue, Surrey.
MLS®#R3004271 updated 5 months ago.
Houseful checked MLS® for data 5 months ago.
Home overview
Amenities / Utilities
- Heat source Mixed
- Sewer/ septic Septic tank
Exterior
- Construction materials
- Foundation
- Roof
- # parking spaces 10
- Parking desc
Interior
- # full baths 3
- # total bathrooms 3.0
- # of above grade bedrooms
- Appliances Washer/dryer, dishwasher, refrigerator, stove
Location
- Area Bc
- View Yes
- Water source Well drilled
- Zoning description Ra
Lot/ Land Details
- Lot dimensions 43560.0
Overview
- Lot size (acres) 1.0
- Basement information Full, finished
- Building size 3484.0
- Mls® # R3004271
- Property sub type Single family residence
- Status Active
- Tax year 2024
Rooms Information
metric
- Bedroom 3.886m X 4.293m
- Laundry 3.505m X 3.759m
- Recreation room 2.616m X 4.013m
- Kitchen 2.819m X 2.362m
- Recreation room 65.1m X 8.255m
- Steam room 3.454m X 2.692m
- Living room 2.819m X 4.394m
- Eating area 3.226m X 2.134m
Level: Main - Foyer 2.134m X 4.572m
Level: Main - Dining room 2.591m X 3.353m
Level: Main - Primary bedroom 4.343m X 4.572m
Level: Main - Kitchen 3.251m X 4.318m
Level: Main - Living room 6.02m X 3.962m
Level: Main - Walk-in closet 2.591m X 2.438m
Level: Main - Bedroom 3.988m X 3.429m
Level: Main
SOA_HOUSEKEEPING_ATTRS
- Listing type identifier Idx

Lock your rate with RBC pre-approval
Mortgage rate is for illustrative purposes only. Please check RBC.com/mortgages for the current mortgage rates
$-9,333
/ Month25 Years fixed, 20% down payment, % interest
$
$
$
%
$
%

Schedule a viewing
No obligation or purchase necessary, cancel at any time
Nearby Homes
Real estate & homes for sale nearby












