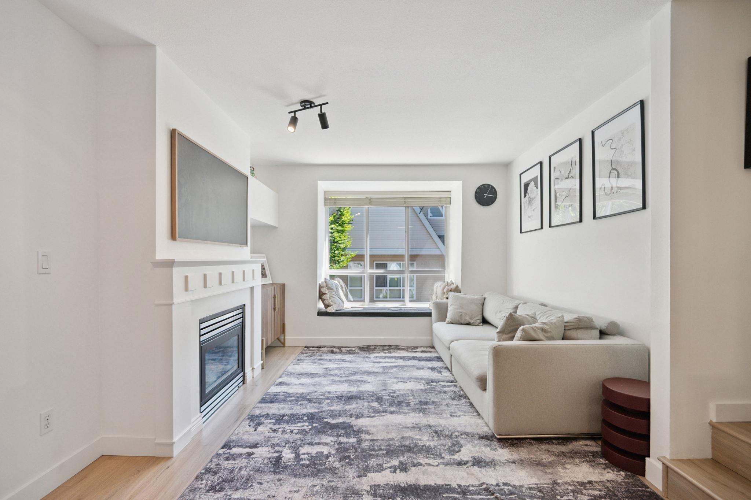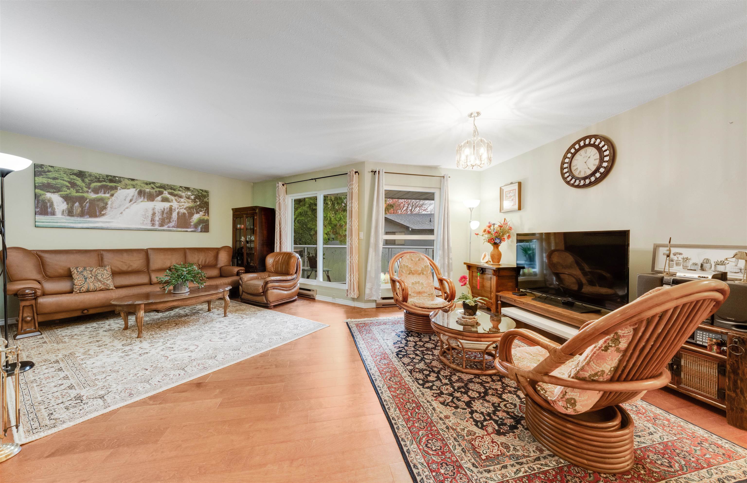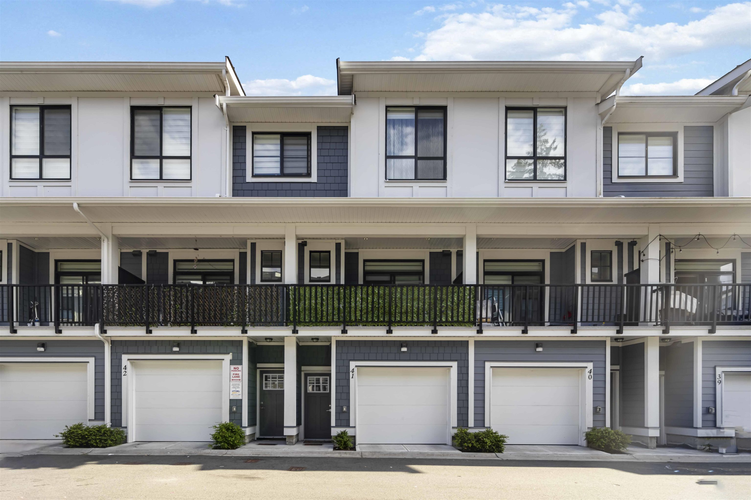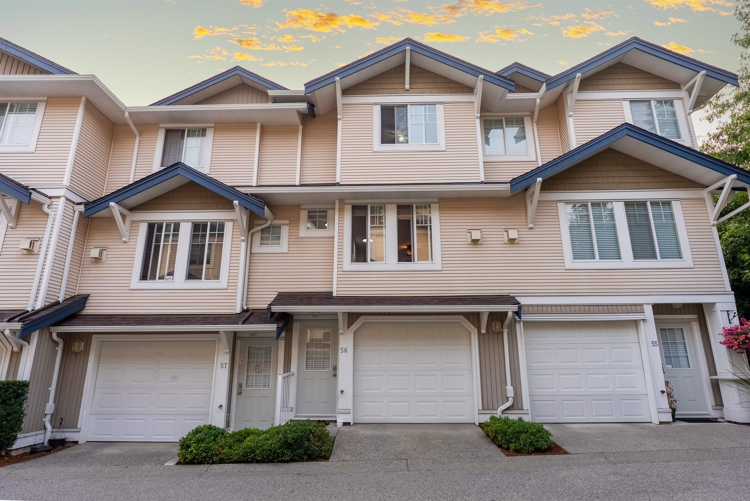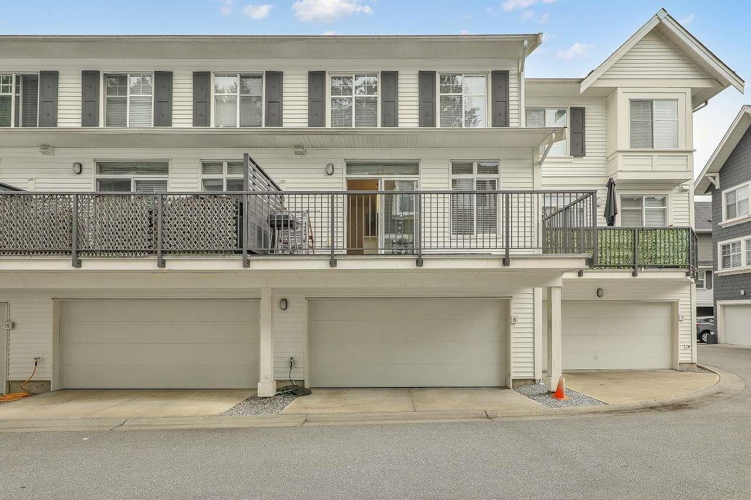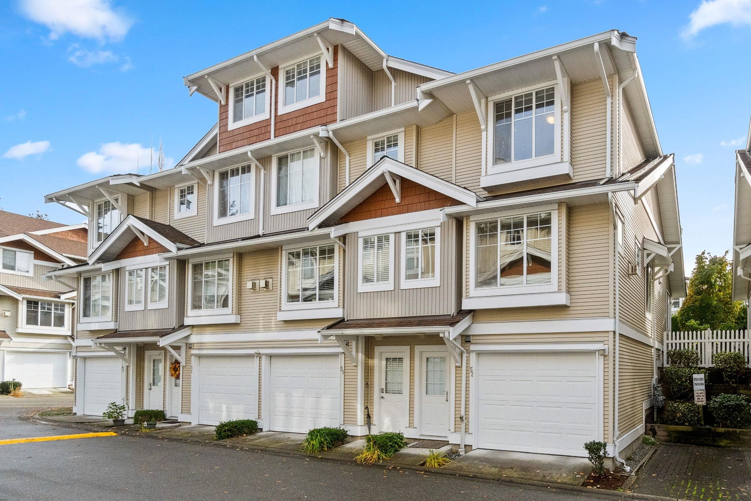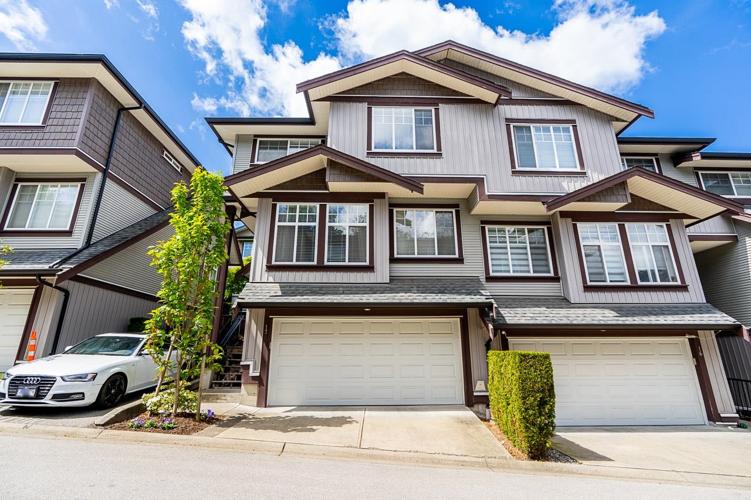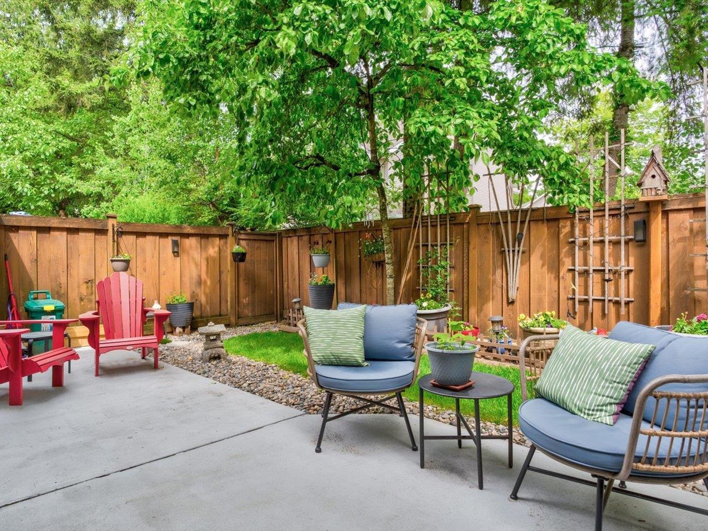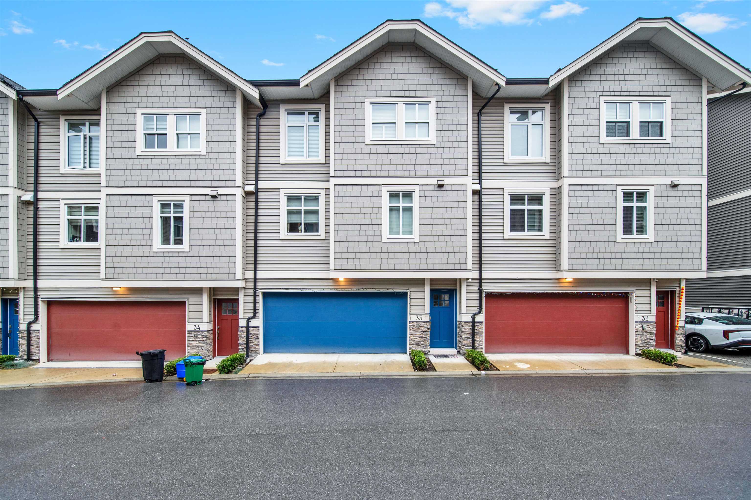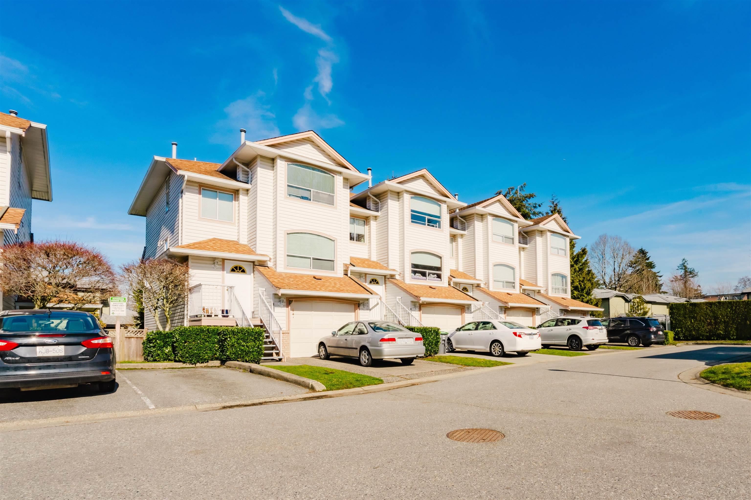Select your Favourite features
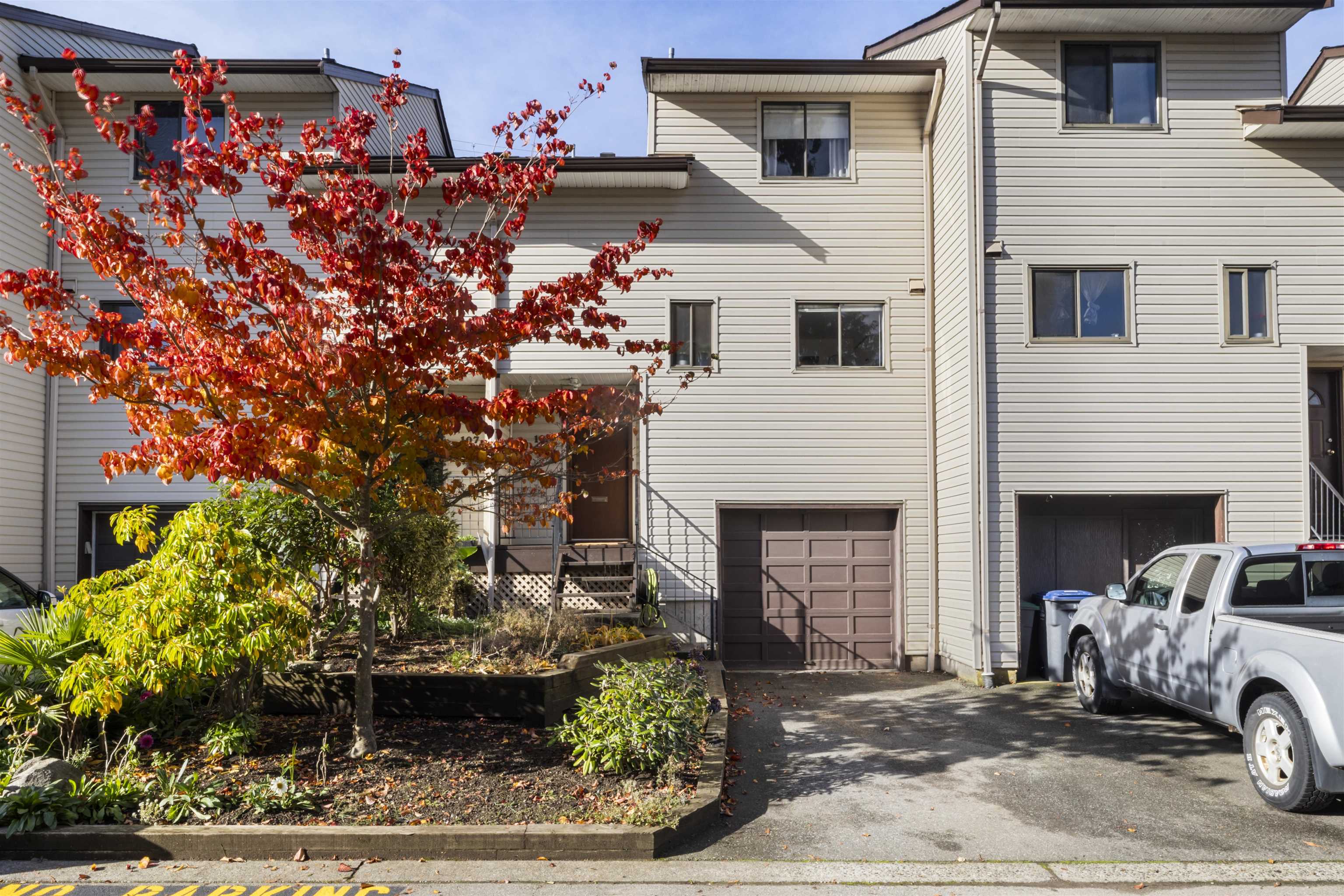
Highlights
Description
- Home value ($/Sqft)$460/Sqft
- Time on Houseful
- Property typeResidential
- CommunityShopping Nearby
- Median school Score
- Year built1977
- Mortgage payment
Welcome to Whispering Cedars, a family friendly complex in the heart of Queen Mary Park. This spacious 3 bedroom, 1 & 2 1/2 bathroom over 1600sq/ft townhome with a large den offers an open concept main floor with a bright living and dining area that flows to a private backyard, perfect for relaxing or entertaining. The basement features a full bathroom and partial kitchen, making it ideal for extended family, a homestay student or an older teen wanting their own space. Conveniently located close to Kirkbride Elementary, L.A. Matheson Secondary, shopping, parks and transit. Call for more details.
MLS®#R3063579 updated 3 hours ago.
Houseful checked MLS® for data 3 hours ago.
Home overview
Amenities / Utilities
- Heat source Electric
- Sewer/ septic Public sewer, sanitary sewer, storm sewer
Exterior
- Construction materials
- Foundation
- Roof
- # parking spaces 2
- Parking desc
Interior
- # full baths 1
- # half baths 2
- # total bathrooms 3.0
- # of above grade bedrooms
- Appliances Washer/dryer, dishwasher, refrigerator, stove
Location
- Community Shopping nearby
- Area Bc
- Subdivision
- View No
- Water source Public
- Zoning description Mf
- Directions 6aa4fa00bdce745bf7ab049fc219edc1
Overview
- Basement information Finished
- Building size 1629.0
- Mls® # R3063579
- Property sub type Townhouse
- Status Active
- Virtual tour
- Tax year 2025
Rooms Information
metric
- Primary bedroom 3.048m X 3.531m
Level: Above - Bedroom 3.759m X 2.769m
Level: Above - Office 2.921m X 1.956m
Level: Above - Bedroom 3.759m X 2.692m
Level: Above - Dining room 1.321m X 2.642m
Level: Basement - Workshop 1.981m X 3.531m
Level: Basement - Kitchen 2.286m X 2.642m
Level: Basement - Living room 1.829m X 3.632m
Level: Basement - Dining room 3.404m X 3.531m
Level: Main - Foyer 1.626m X 1.27m
Level: Main - Kitchen 3.15m X 2.337m
Level: Main - Living room 3.759m X 5.588m
Level: Main
SOA_HOUSEKEEPING_ATTRS
- Listing type identifier Idx

Lock your rate with RBC pre-approval
Mortgage rate is for illustrative purposes only. Please check RBC.com/mortgages for the current mortgage rates
$-1,997
/ Month25 Years fixed, 20% down payment, % interest
$
$
$
%
$
%

Schedule a viewing
No obligation or purchase necessary, cancel at any time
Nearby Homes
Real estate & homes for sale nearby

