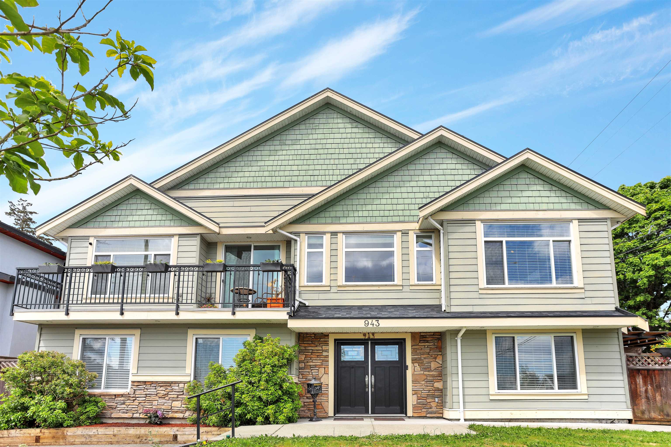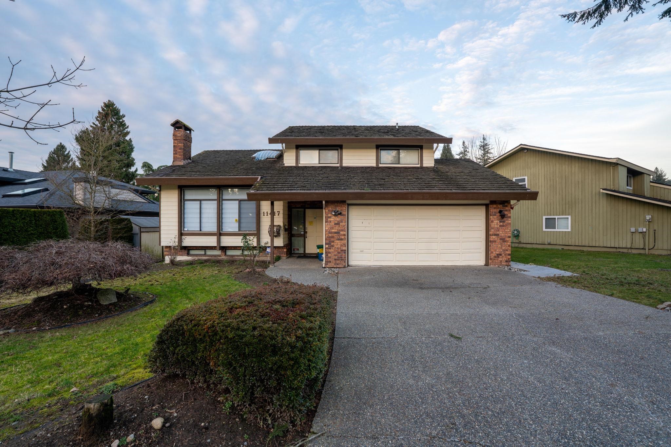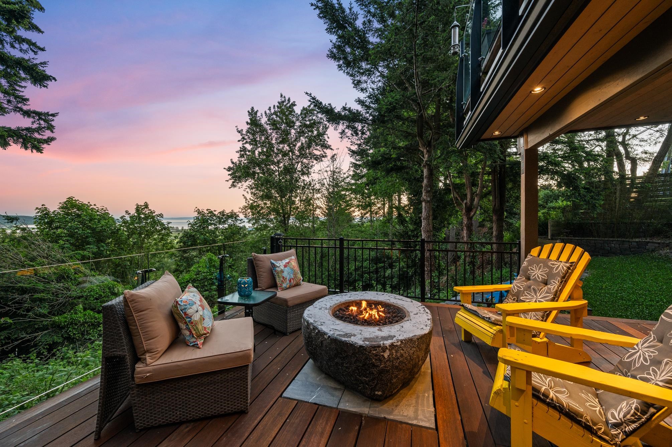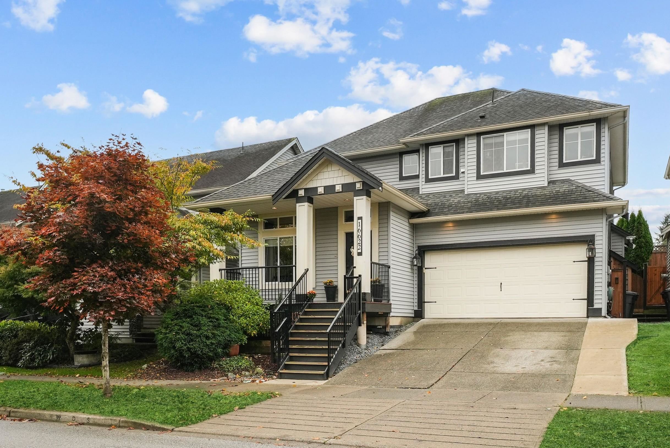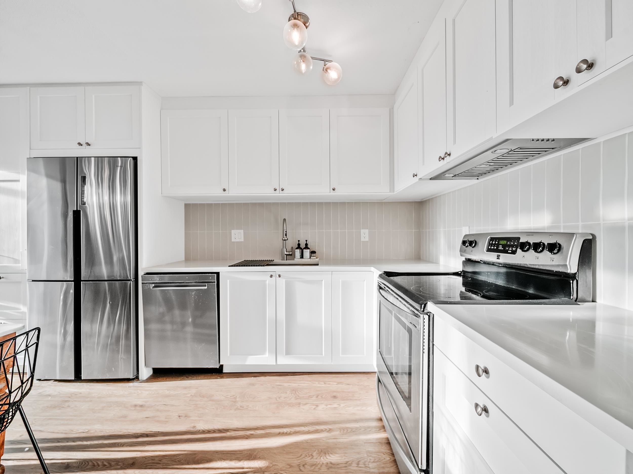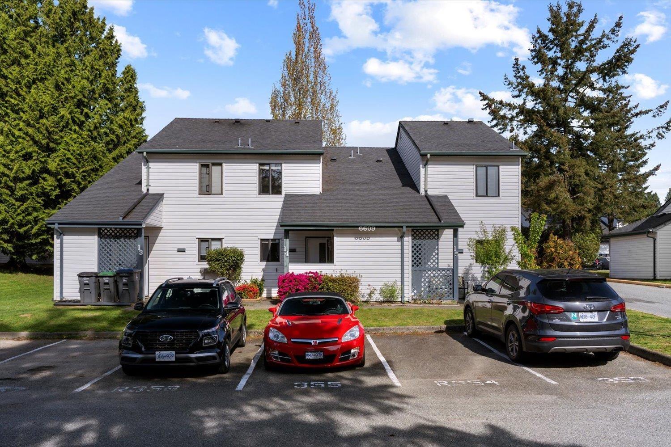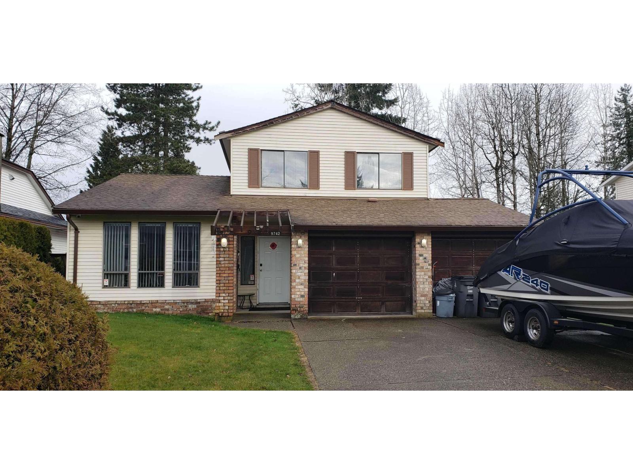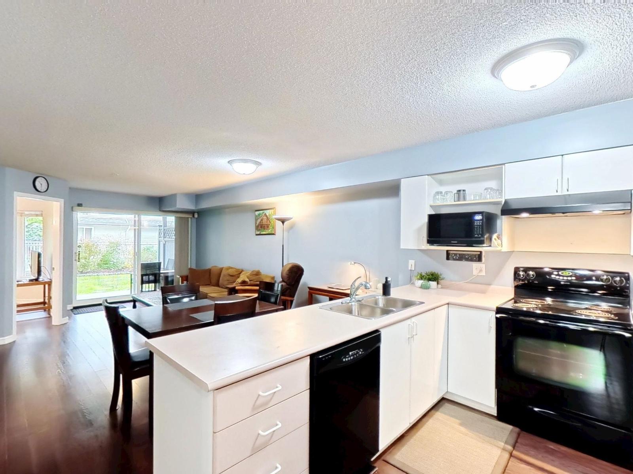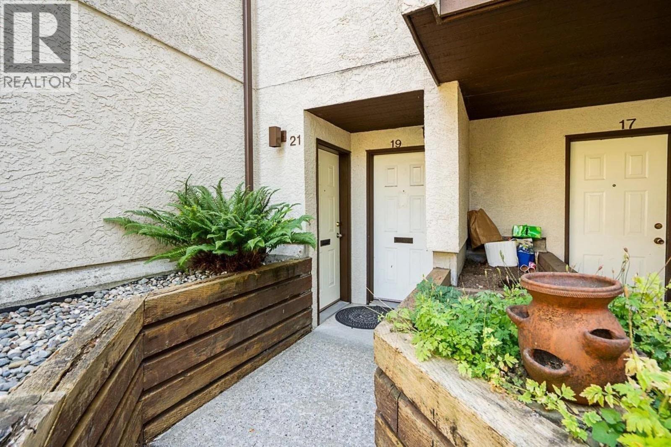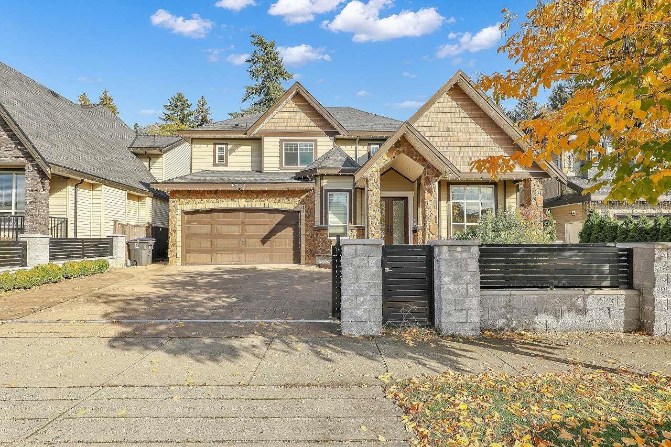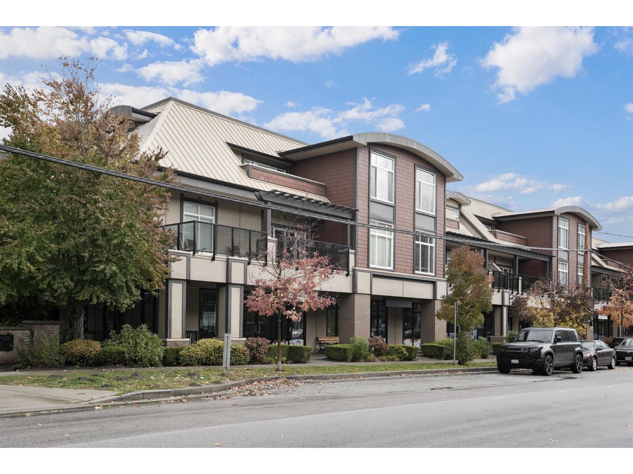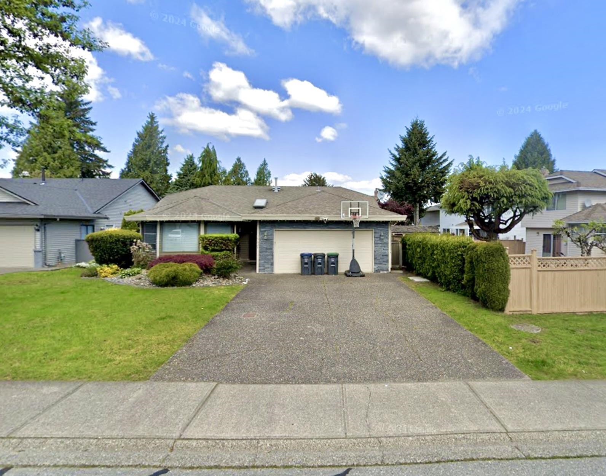
Highlights
Description
- Home value ($/Sqft)$813/Sqft
- Time on Houseful
- Property typeResidential
- StyleBasement entry
- CommunityShopping Nearby
- Median school Score
- Year built1986
- Mortgage payment
Charming Berkshire Park Gem! This 1,720 sq. ft. rancher features 3 bedrooms, 2 bathrooms, and sits on a generous 7,074 sq. ft. lot. The exterior has been beautifully refreshed, complementing the spacious living and dining areas with vaulted ceilings and a lovely bay window. The cozy kitchen boasts granite countertops, pot lights, and a roomy eating nook. Step into the private backyard, complete with mature hedging, full fencing, and a massive wood shed. Roof and furnace are approximately 10 years old. Just a short stroll to Berkshire Elementary and the park. Nestled in the heart of Fleetwood — don’t miss out on this one!
MLS®#R3041503 updated 1 month ago.
Houseful checked MLS® for data 1 month ago.
Home overview
Amenities / Utilities
- Heat source Forced air, natural gas, wood
- Sewer/ septic Public sewer, sanitary sewer, storm sewer
Exterior
- Construction materials
- Foundation
- Roof
- Parking desc
Interior
- # full baths 2
- # total bathrooms 2.0
- # of above grade bedrooms
- Appliances Washer/dryer, dishwasher, refrigerator, stove
Location
- Community Shopping nearby
- Area Bc
- View No
- Water source Public, sandpoint
- Zoning description R3
- Directions 0d454b5be941ada1e8330429978a4ffc
Lot/ Land Details
- Lot dimensions 7074.0
Overview
- Lot size (acres) 0.16
- Basement information None
- Building size 1720.0
- Mls® # R3041503
- Property sub type Single family residence
- Status Active
- Tax year 2024
Rooms Information
metric
- Walk-in closet 1.499m X 1.245m
Level: Main - Living room 4.826m X 4.547m
Level: Main - Family room 4.597m X 3.683m
Level: Main - Dining room 3.632m X 2.896m
Level: Main - Eating area 2.591m X 2.54m
Level: Main - Bedroom 3.2m X 3.099m
Level: Main - Foyer 2.235m X 1.676m
Level: Main - Primary bedroom 4.597m X 3.683m
Level: Main - Bedroom 3.099m X 3.048m
Level: Main - Kitchen 3.861m X 2.845m
Level: Main - Laundry 2.515m X 2.464m
Level: Main
SOA_HOUSEKEEPING_ATTRS
- Listing type identifier Idx

Lock your rate with RBC pre-approval
Mortgage rate is for illustrative purposes only. Please check RBC.com/mortgages for the current mortgage rates
$-3,728
/ Month25 Years fixed, 20% down payment, % interest
$
$
$
%
$
%

Schedule a viewing
No obligation or purchase necessary, cancel at any time
Nearby Homes
Real estate & homes for sale nearby

