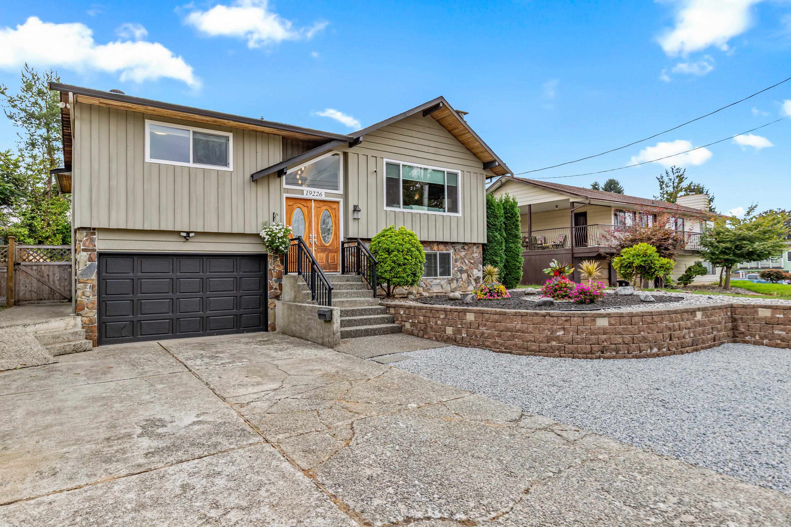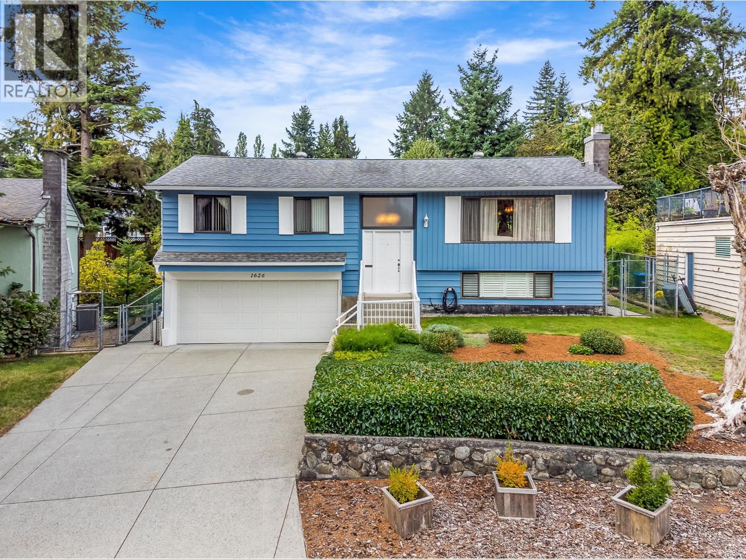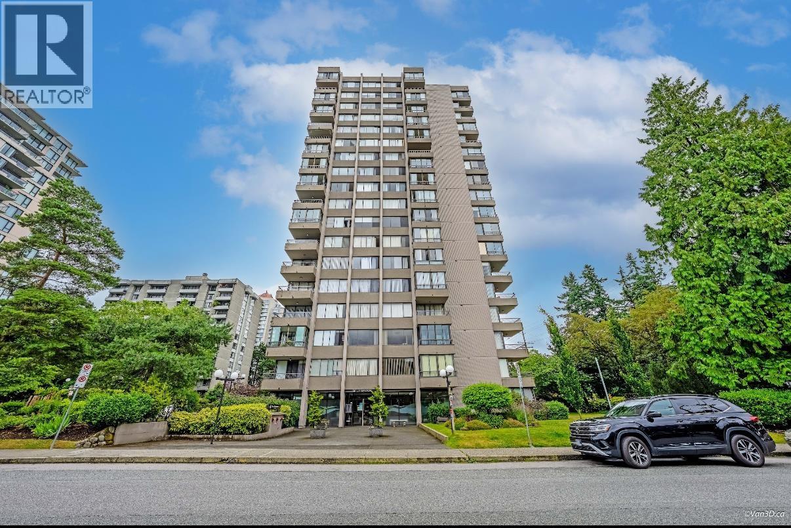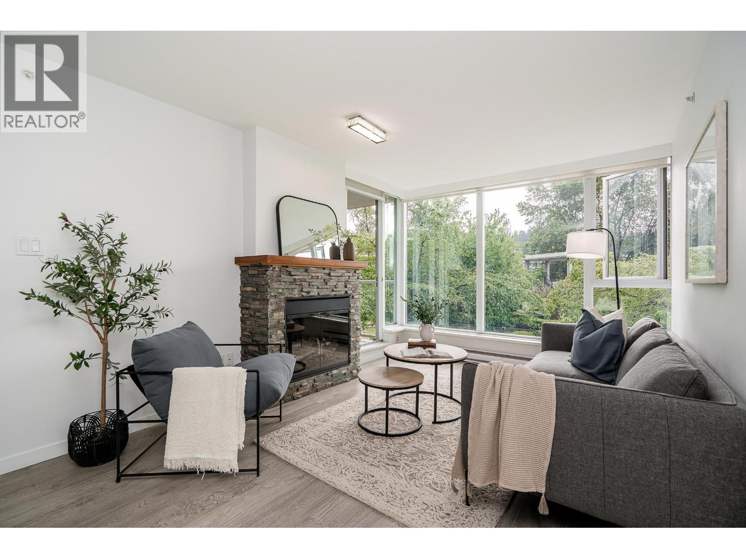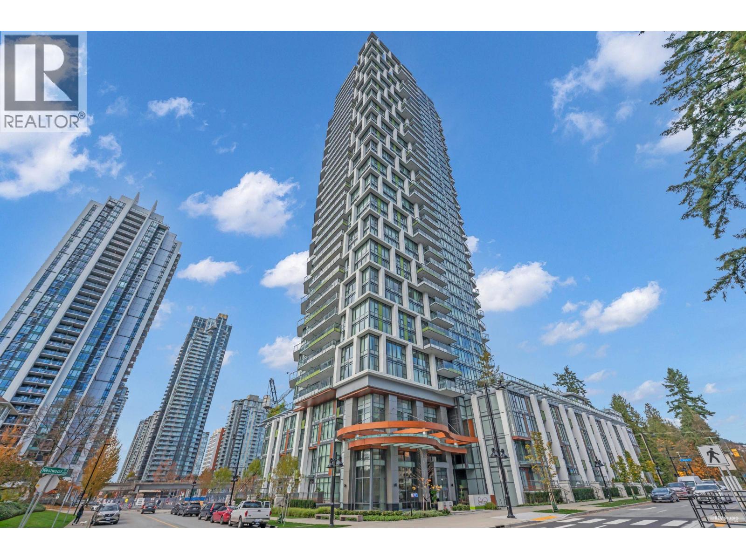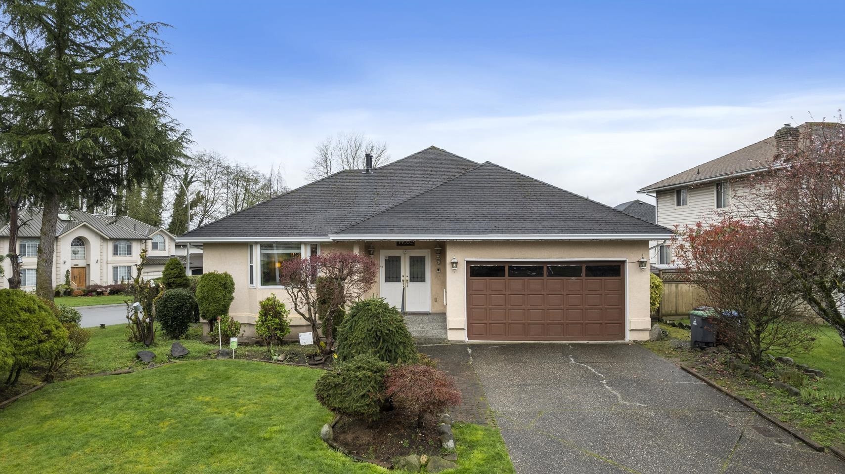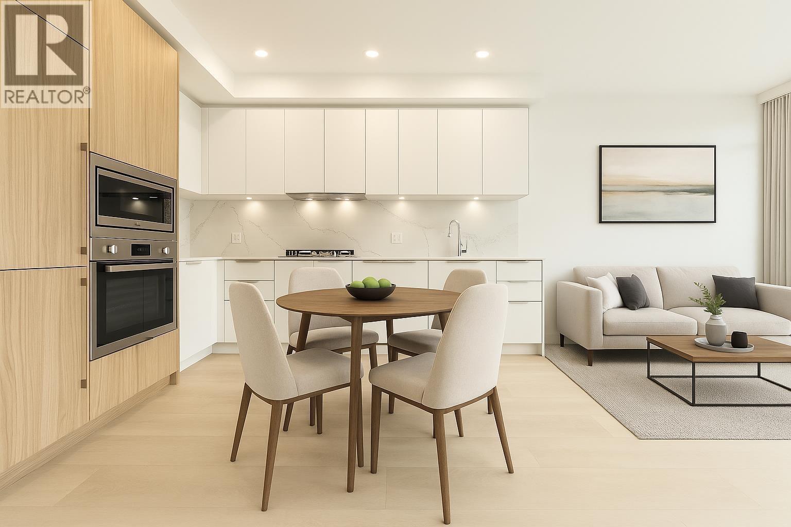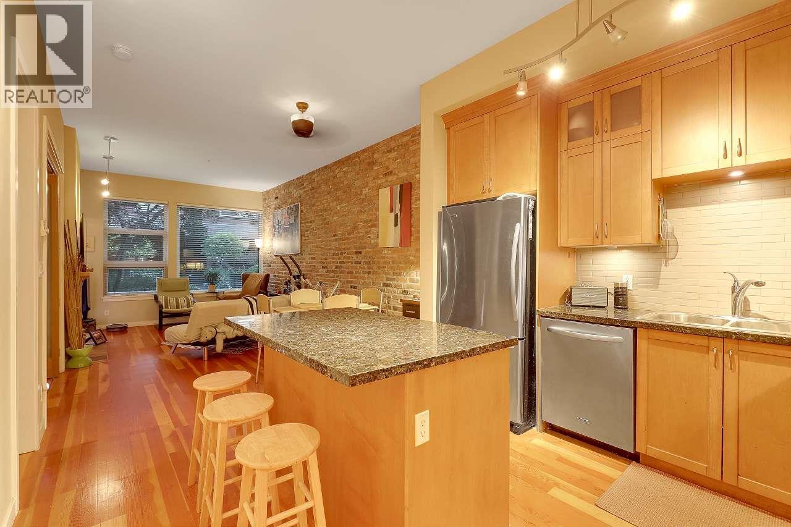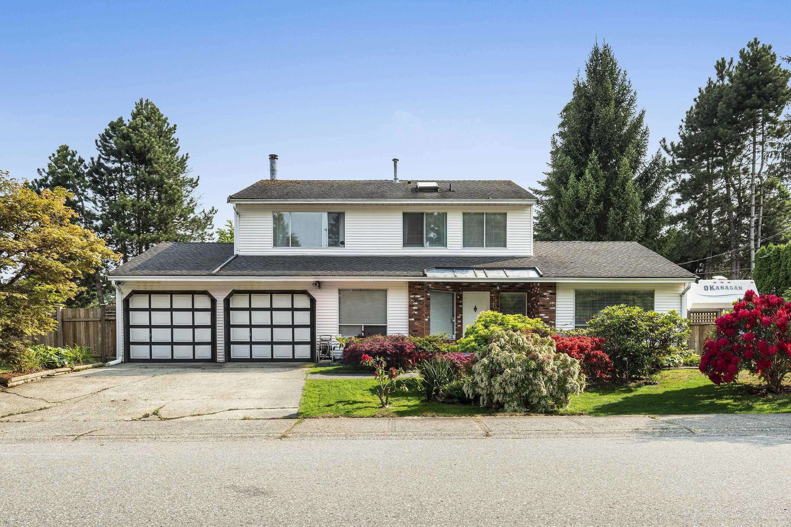
Highlights
Description
- Home value ($/Sqft)$663/Sqft
- Time on Houseful
- Property typeResidential
- CommunityShopping Nearby
- Median school Score
- Year built1987
- Mortgage payment
OPEN HOUSE, Sunday, Sept 14th, 1 to 3pm. Sought After Bel Air Estates! Beautifully updated & maintained by long time owners & featuring new wide plank floors & baseboards on the main, fresh paint, décor light fixtures & blinds throughout & 3 updated bathrooms including a lovely 5-piece ensuite. 3 bedrooms up + DEN or convenient 4th bedroom on the main. Just minutes to Woodland Park Elementary with brand new addition, North Surrey Secondary & private schools, Guildford Mall, theatres, arenas, pools & parks. PLUS, easy access to HWY-1 & short walk to the new future SKYTRAIN STATION at 152nd St & Fraser Hwy! Fully Fenced yard with RV Parking, 2 private patios & sunny gardens. FANTASTIC FLAT CORNER LOT with lane access for future laneway house or multiplex - Buyer to verify with the city.
Home overview
- Heat source Baseboard, forced air, natural gas
- Sewer/ septic Public sewer, sanitary sewer, storm sewer
- Construction materials
- Foundation
- Roof
- # parking spaces 6
- Parking desc
- # full baths 2
- # half baths 1
- # total bathrooms 3.0
- # of above grade bedrooms
- Appliances Washer/dryer, dishwasher, refrigerator, stove
- Community Shopping nearby
- Area Bc
- Subdivision
- View No
- Water source Public
- Zoning description R3
- Lot dimensions 7105.0
- Lot size (acres) 0.16
- Basement information None
- Building size 2080.0
- Mls® # R3045611
- Property sub type Single family residence
- Status Active
- Tax year 2025
- Bedroom 3.023m X 3.937m
Level: Above - Primary bedroom 4.191m X 5.131m
Level: Above - Bedroom 3.023m X 3.048m
Level: Above - Family room 3.937m X 4.013m
Level: Main - Utility 1.727m X 2.515m
Level: Main - Bedroom 4.064m X 6.02m
Level: Main - Living room 4.166m X 4.978m
Level: Main - Kitchen 3.302m X 4.013m
Level: Main - Dining room 2.743m X 4.166m
Level: Main - Eating area 2.21m X 4.013m
Level: Main
- Listing type identifier Idx

$-3,675
/ Month

