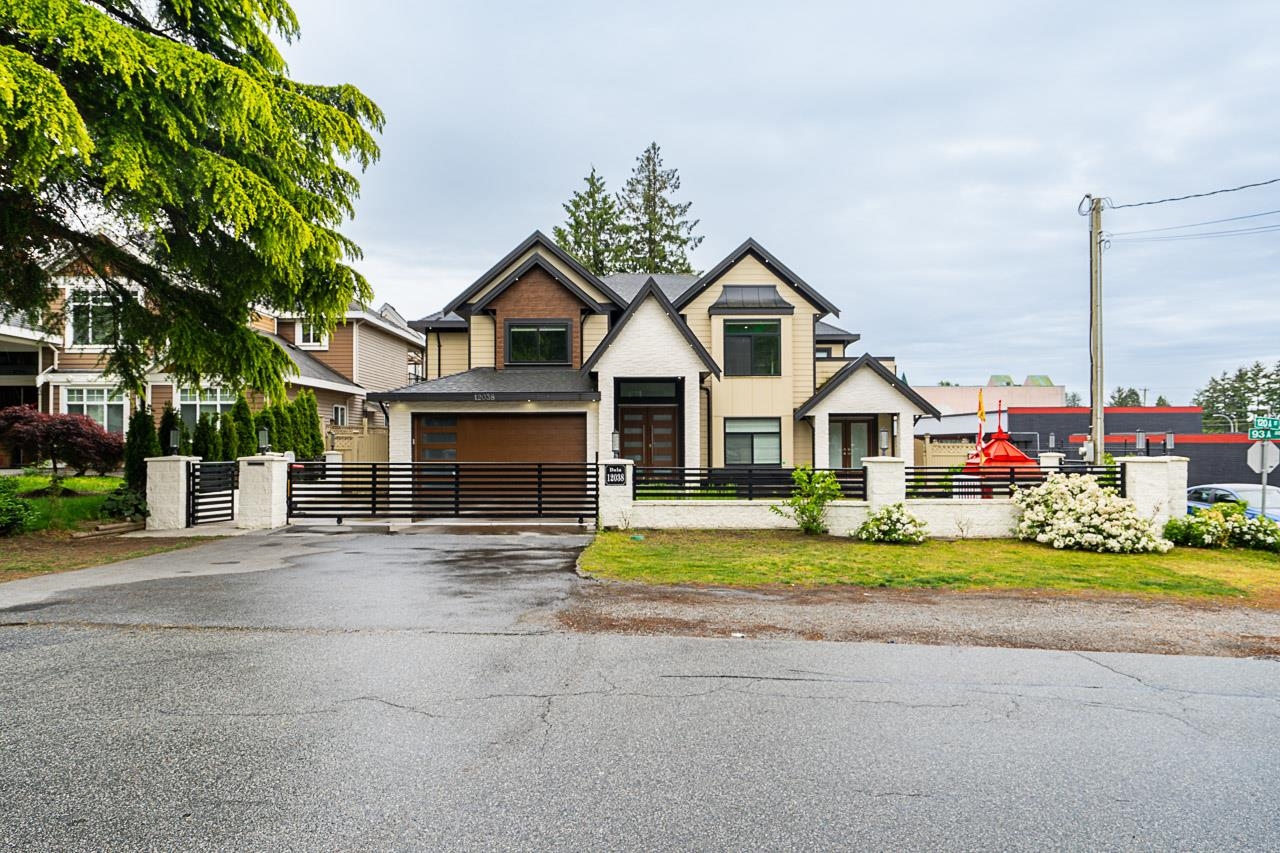Select your Favourite features

Highlights
Description
- Home value ($/Sqft)$597/Sqft
- Time on Houseful
- Property typeResidential
- CommunityIndependent Living
- Median school Score
- Year built2019
- Mortgage payment
Custom-built in 2019, this two-storey masterpiece sits on an expansive 8,000 sqft lot with side-lane access and a gated front driveway for abundant parking. Inside, discover 8 bedrooms and 6 bathrooms—including a main-floor bedroom—a full-size theatre room w/full bath, and a chef’s spice kitchen, all finished to the highest standards, plus a self-contained 2+2suite delivering turnkey rental income. Designer crystal chandeliers and recessed LED tray ceilings elevate the upstairs loft and main living areas; a sleek glass-railing staircase creates an open, airy flow between floors; and 9-ft ceilings with plank flooring maximize light throughout. Slide open the kitchen’s glass doors to a covered balcony overlooking your private, fully fenced yard—ideal for entertaining.
MLS®#R3001220 updated 5 months ago.
Houseful checked MLS® for data 5 months ago.
Home overview
Amenities / Utilities
- Heat source Radiant
- Sewer/ septic Public sewer, sanitary sewer, storm sewer
Exterior
- Construction materials
- Foundation
- Roof
- Fencing Fenced
- # parking spaces 6
- Parking desc
Interior
- # full baths 6
- # total bathrooms 6.0
- # of above grade bedrooms
- Appliances Washer/dryer, dishwasher, refrigerator, stove
Location
- Community Independent living
- Area Bc
- View No
- Water source Public
- Zoning description Sf
- Directions Ba48aec4af250e81685fa0d51a26d70f
Lot/ Land Details
- Lot dimensions 8097.0
Overview
- Lot size (acres) 0.19
- Basement information None
- Building size 3968.0
- Mls® # R3001220
- Property sub type Single family residence
- Status Active
Rooms Information
metric
- Walk-in closet 2.337m X 1.626m
Level: Above - Primary bedroom 4.267m X 3.658m
Level: Above - Bedroom 3.404m X 4.521m
Level: Above - Bedroom 3.302m X 3.759m
Level: Above - Dining room 3.048m X 4.572m
Level: Above - Family room 5.486m X 4.267m
Level: Above - Wok kitchen 3.962m X 1.93m
Level: Above - Kitchen 5.486m X 5.156m
Level: Above - Living room 3.048m X 4.064m
Level: Above - Bedroom 3.607m X 3.353m
Level: Above - Kitchen 2.311m X 2.489m
Level: Main - Bedroom 3.302m X 3.759m
Level: Main - Bedroom 3.353m X 3.2m
Level: Main - Kitchen 1.981m X 3.175m
Level: Main - Living room 4.547m X 4.115m
Level: Main - Media room 4.064m X 4.42m
Level: Main - Living room 1.829m X 3.048m
Level: Main - Porch (enclosed) 2.362m X 2.896m
Level: Main - Bedroom 3.2m X 3.912m
Level: Main - Bedroom 3.353m X 4.267m
Level: Main
SOA_HOUSEKEEPING_ATTRS
- Listing type identifier Idx

Lock your rate with RBC pre-approval
Mortgage rate is for illustrative purposes only. Please check RBC.com/mortgages for the current mortgage rates
$-6,317
/ Month25 Years fixed, 20% down payment, % interest
$
$
$
%
$
%

Schedule a viewing
No obligation or purchase necessary, cancel at any time
Nearby Homes
Real estate & homes for sale nearby








