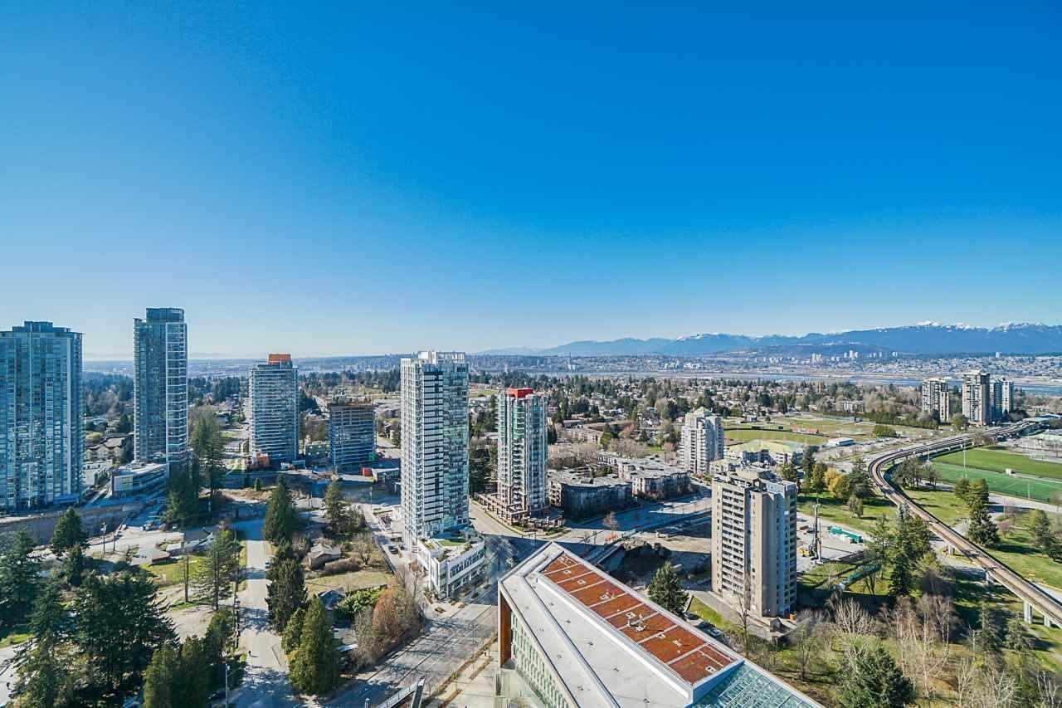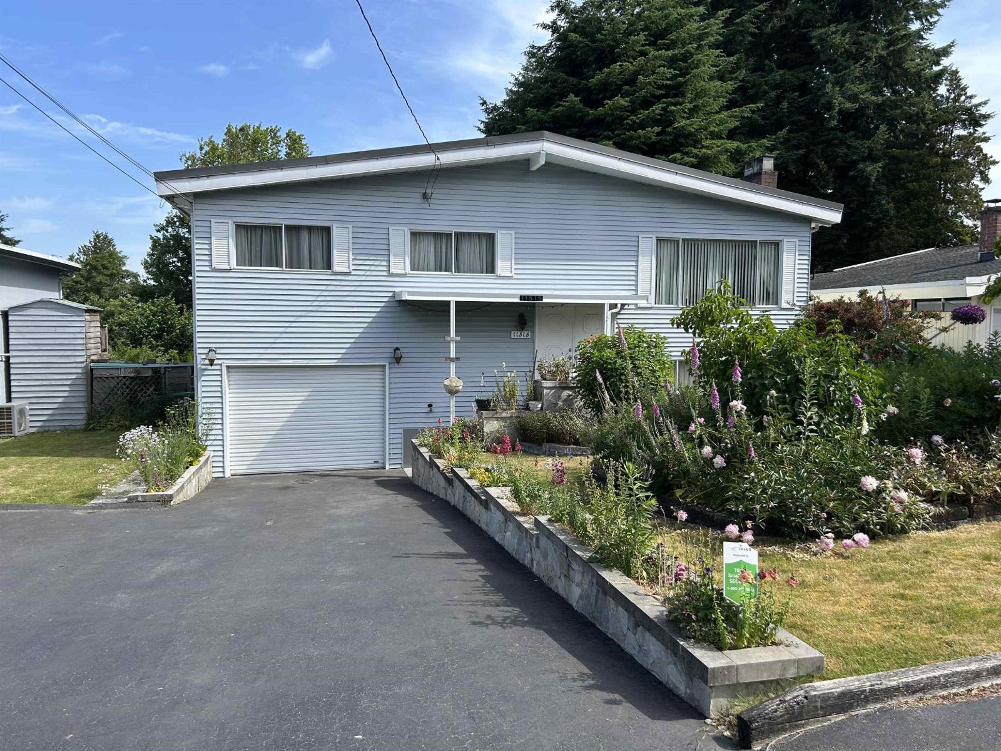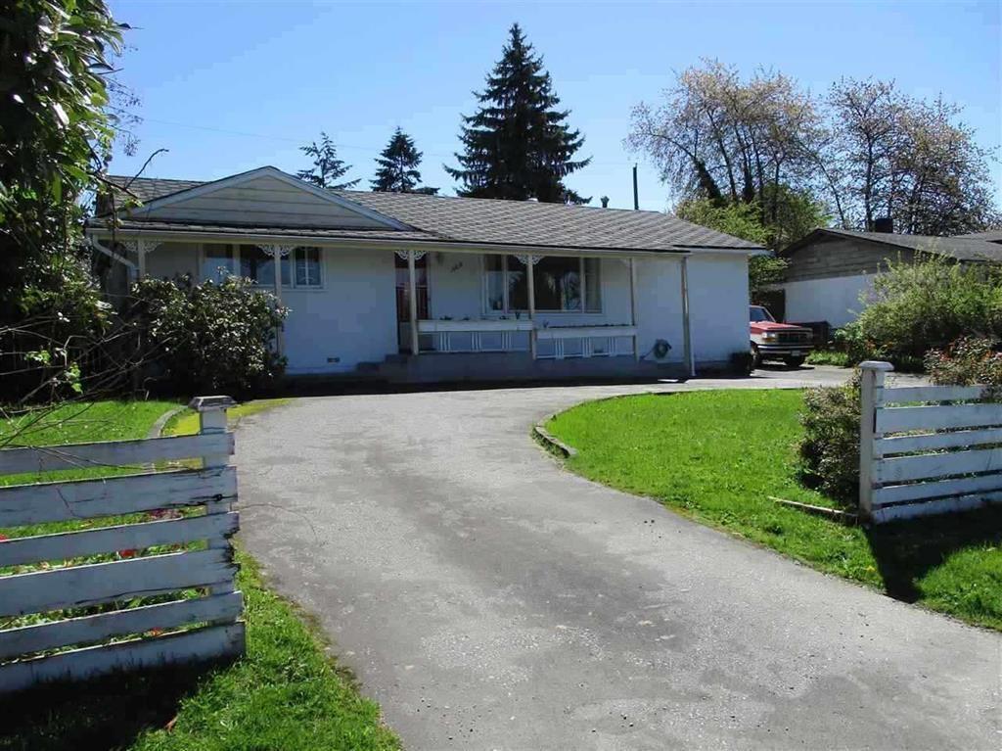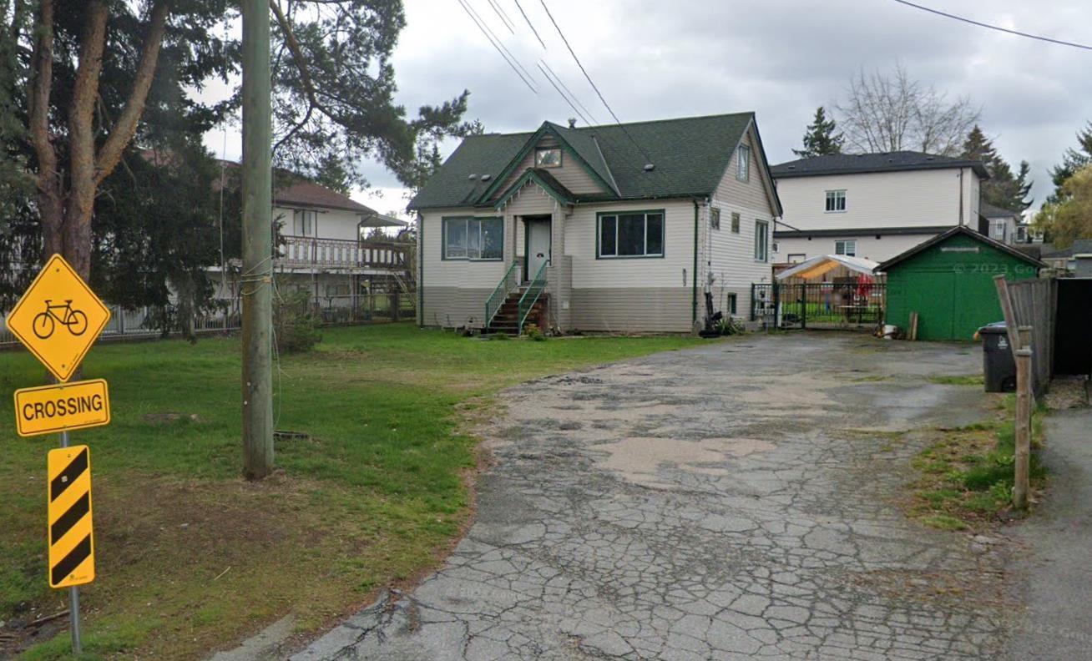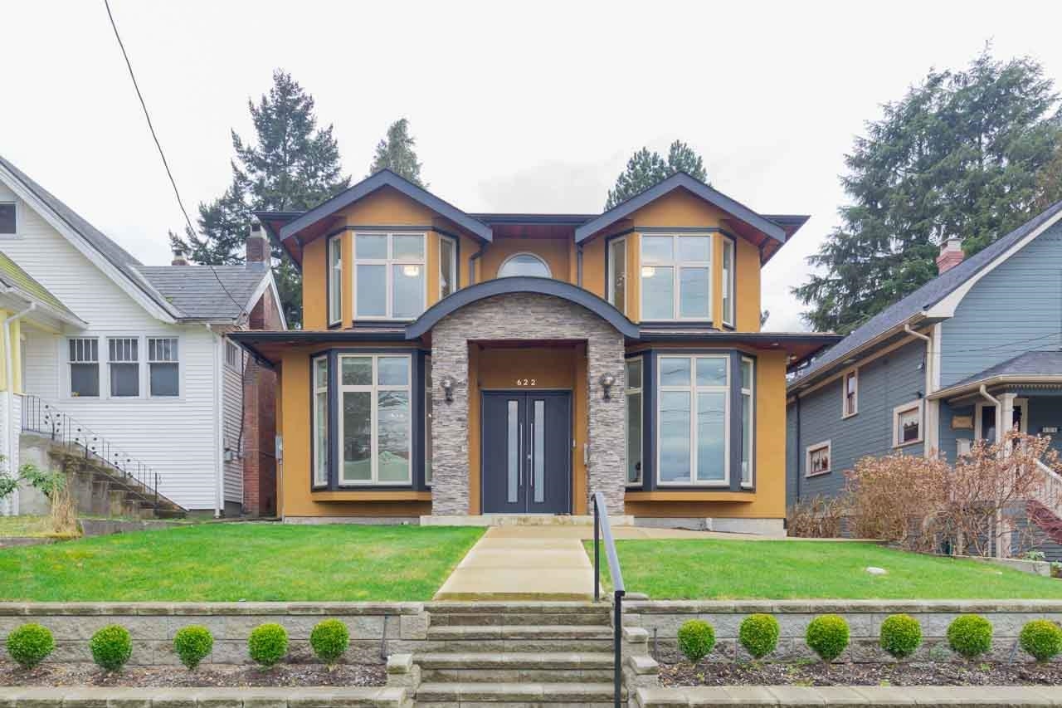Select your Favourite features
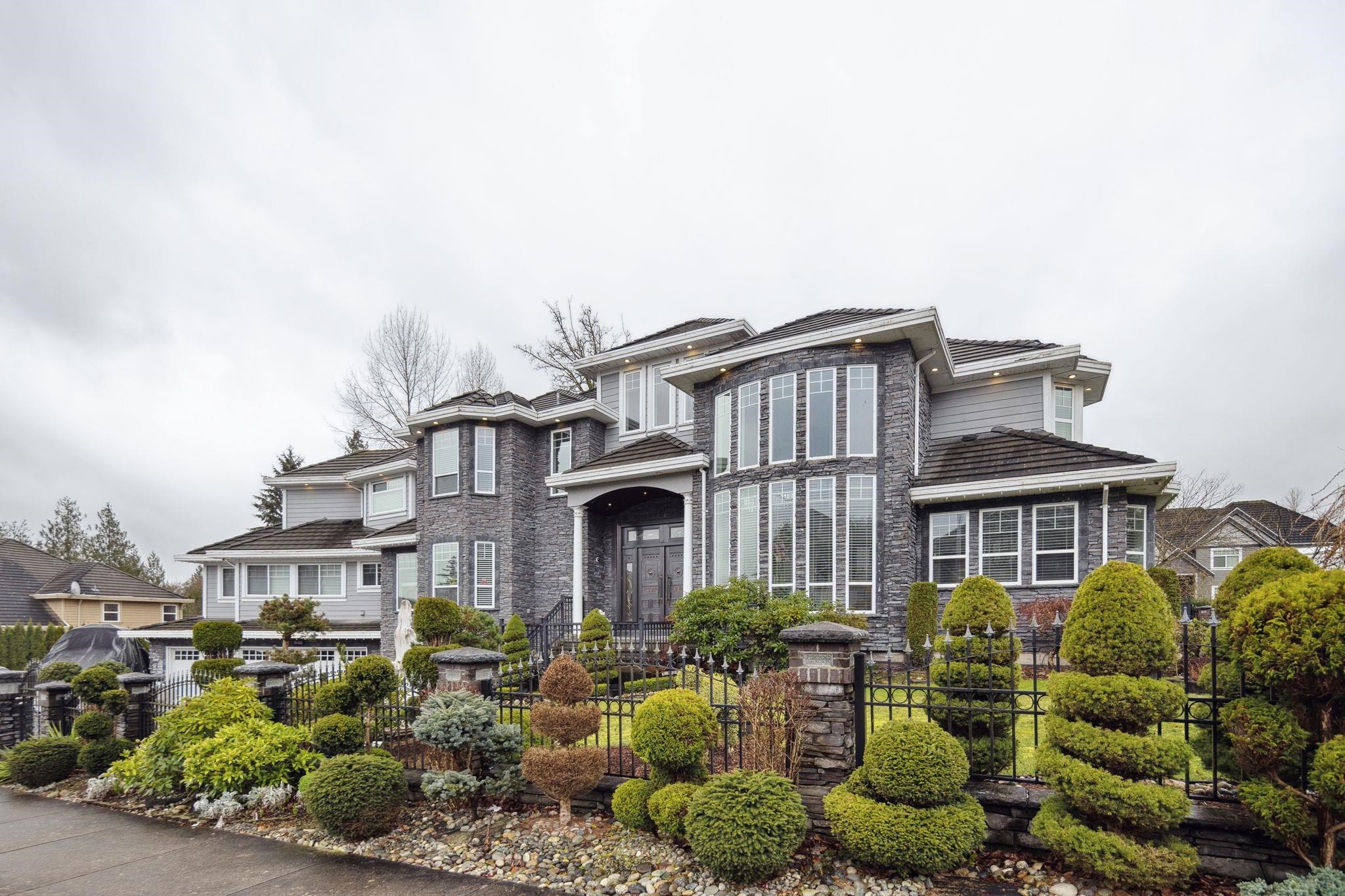
Highlights
Description
- Home value ($/Sqft)$463/Sqft
- Time on Houseful
- Property typeResidential
- CommunityShopping Nearby
- Median school Score
- Year built2010
- Mortgage payment
Situated on a prime corner lot at the entrance of a quiet cul-de-sac, this custom-built luxury estate in Fleetwood offers an unmatched living experience. Spanning 7,000 sq ft on a 16,465 sq ft lot, it includes a 500 sq ft triple garage and beautifully landscaped grounds. The backyard oasis features multiple patios, ideal for entertaining or relaxing. Inside, a grand entrance and soaring ceilings set the stage for elegance. Enjoy a main and spice kitchen, a theatre room, a gym, and a 2-bedroom suite with the option to add another mortgage helper. A generously sized pool and hot tub complete this entertainer’s dream. Book your private viewing today!
MLS®#R2978989 updated 3 months ago.
Houseful checked MLS® for data 3 months ago.
Home overview
Amenities / Utilities
- Heat source Natural gas, radiant
- Sewer/ septic Septic tank, storm sewer
Exterior
- Construction materials
- Foundation
- Roof
- Fencing Fenced
- # parking spaces 8
- Parking desc
Interior
- # full baths 5
- # half baths 2
- # total bathrooms 7.0
- # of above grade bedrooms
Location
- Community Shopping nearby
- Area Bc
- Water source Public
- Zoning description Rh-g
- Directions 1dcf665eea6622f8ff079cc0a079b5bd
Lot/ Land Details
- Lot dimensions 16465.0
Overview
- Lot size (acres) 0.38
- Basement information Full
- Building size 6906.0
- Mls® # R2978989
- Property sub type Single family residence
- Status Active
- Tax year 2024
Rooms Information
metric
- Kitchen 2.794m X 5.207m
- Recreation room 7.493m X 8.992m
- Flex room 4.978m X 5.385m
- Utility 2.261m X 3.023m
- Bedroom 3.277m X 4.369m
- Bedroom 3.353m X 3.454m
- Dining room 3.531m X 3.708m
- Nook 1.372m X 3.15m
Level: Above - Bedroom 3.581m X 4.42m
Level: Above - Den 3.175m X 3.251m
Level: Above - Primary bedroom 5.004m X 5.969m
Level: Above - Walk-in closet 3.861m X 4.42m
Level: Above - Bedroom 3.327m X 4.267m
Level: Above - Kitchen 4.039m X 4.521m
Level: Main - Dining room 3.632m X 4.064m
Level: Main - Wok kitchen 1.651m X 3.378m
Level: Main - Family room 4.115m X 5.105m
Level: Main - Pantry 1.626m X 1.651m
Level: Main - Living room 4.039m X 6.045m
Level: Main - Foyer 7.925m X 5.207m
Level: Main - Media room 5.664m X 6.604m
Level: Main - Flex room 2.21m X 2.388m
Level: Main - Office 3.251m X 3.886m
Level: Main - Eating area 3.378m X 3.556m
Level: Main - Laundry 3.607m X 4.267m
Level: Main - Gym 4.14m X 6.579m
Level: Main
SOA_HOUSEKEEPING_ATTRS
- Listing type identifier Idx

Lock your rate with RBC pre-approval
Mortgage rate is for illustrative purposes only. Please check RBC.com/mortgages for the current mortgage rates
$-8,533
/ Month25 Years fixed, 20% down payment, % interest
$
$
$
%
$
%

Schedule a viewing
No obligation or purchase necessary, cancel at any time
Nearby Homes
Real estate & homes for sale nearby





