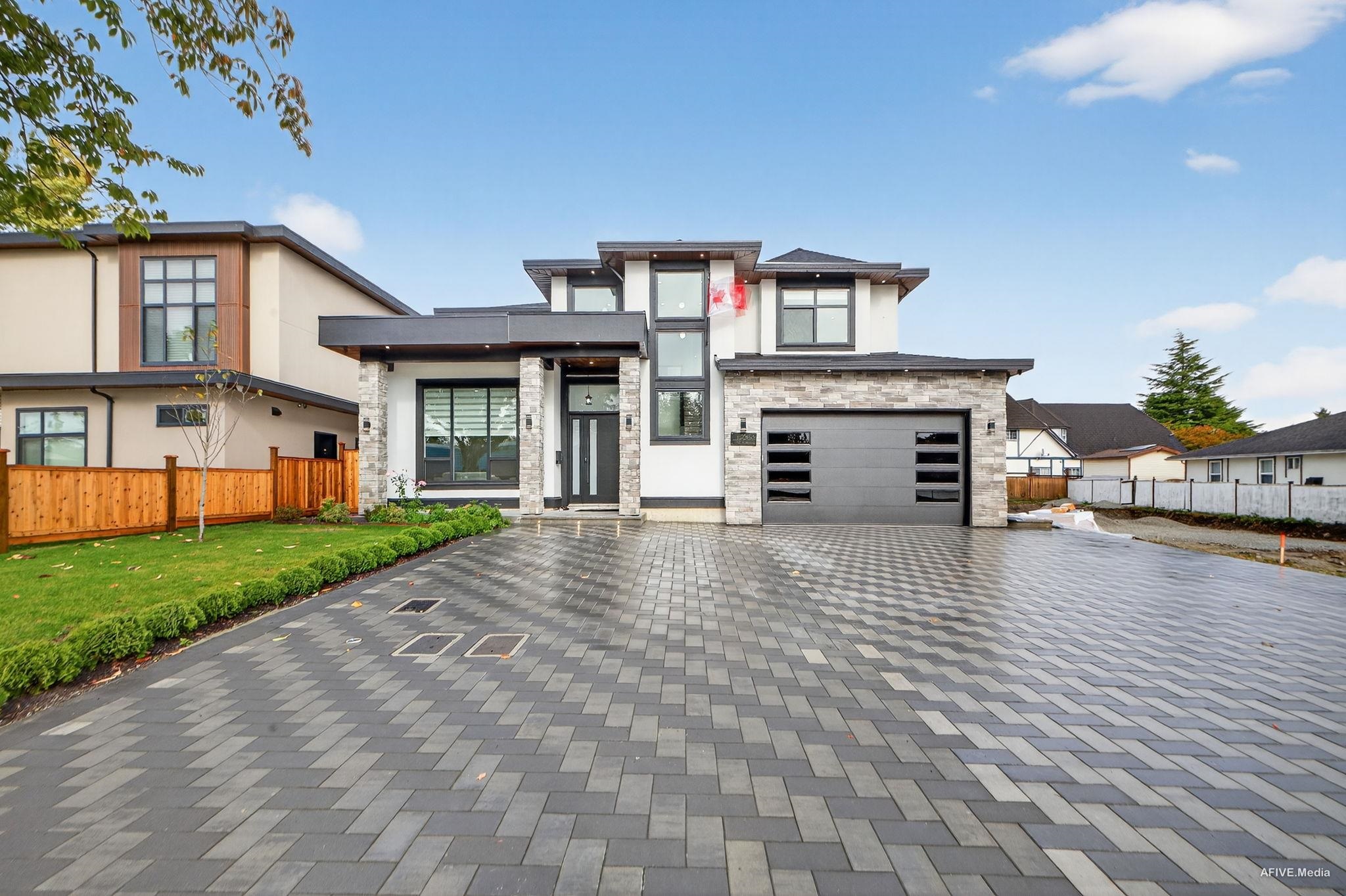Select your Favourite features

Highlights
Description
- Home value ($/Sqft)$621/Sqft
- Time on Houseful
- Property typeResidential
- CommunityShopping Nearby
- Median school Score
- Year built2024
- Mortgage payment
Custom Built home located in the heart of Fleetwood. This home offers 4,190sf including garage with a large 7 bedrooms and 6 bath while sitting on an approx 7,175 sf rectangular lot. Main floor features an open concept floor plan with a large bedroom that can be a In law suite or extra rental. This home comes with a gourmet kitchen, quartz counters throughout, prep kitchen, family room, living room, and dining area. Upstairs offers a generous sized master suite with it's own 5pc ensuite & an additional Primary Bed with a total of 4 beds. Main floor offers a LEGAL 2 bed suite w/a private entrance, making it perfect for ext. family or as a mortgage helper. This home is located across Berkshire Park Elementary & just minutes from all your shopping needs, bus routes, HWY1, schools and parks.
MLS®#R3060622 updated 3 hours ago.
Houseful checked MLS® for data 3 hours ago.
Home overview
Amenities / Utilities
- Heat source Radiant
- Sewer/ septic Public sewer, sanitary sewer, storm sewer
Exterior
- Construction materials
- Foundation
- Roof
- Fencing Fenced
- Parking desc
Interior
- # full baths 5
- # half baths 1
- # total bathrooms 6.0
- # of above grade bedrooms
- Appliances Washer/dryer, dishwasher, refrigerator, stove
Location
- Community Shopping nearby
- Area Bc
- View No
- Water source Public
- Zoning description R3
Lot/ Land Details
- Lot dimensions 7175.0
Overview
- Lot size (acres) 0.16
- Basement information Finished, exterior entry
- Building size 3780.0
- Mls® # R3060622
- Property sub type Single family residence
- Status Active
- Tax year 2025
Rooms Information
metric
- Primary bedroom 4.394m X 4.47m
Level: Above - Primary bedroom 5.867m X 4.648m
Level: Above - Bedroom 3.226m X 3.81m
Level: Above - Bedroom 3.429m X 3.988m
Level: Above - Walk-in closet 2.337m X 2.489m
Level: Above - Laundry 2.235m X 1.575m
Level: Above - Living room 1.981m X 4.724m
Level: Basement - Bedroom 3.099m X 3.632m
Level: Basement - Bedroom 3.099m X 3.124m
Level: Basement - Kitchen 2.235m X 4.724m
Level: Basement - Laundry 0.787m X 2.134m
Level: Basement - Kitchen 4.953m X 5.156m
Level: Main - Living room 4.47m X 3.759m
Level: Main - Dining room 2.667m X 4.064m
Level: Main - Wok kitchen 1.702m X 3.759m
Level: Main - Bedroom 3.861m X 3.632m
Level: Main - Family room 5.613m X 5.639m
Level: Main - Foyer 4.801m X 3.277m
Level: Main
SOA_HOUSEKEEPING_ATTRS
- Listing type identifier Idx

Lock your rate with RBC pre-approval
Mortgage rate is for illustrative purposes only. Please check RBC.com/mortgages for the current mortgage rates
$-6,264
/ Month25 Years fixed, 20% down payment, % interest
$
$
$
%
$
%

Schedule a viewing
No obligation or purchase necessary, cancel at any time
Nearby Homes
Real estate & homes for sale nearby








