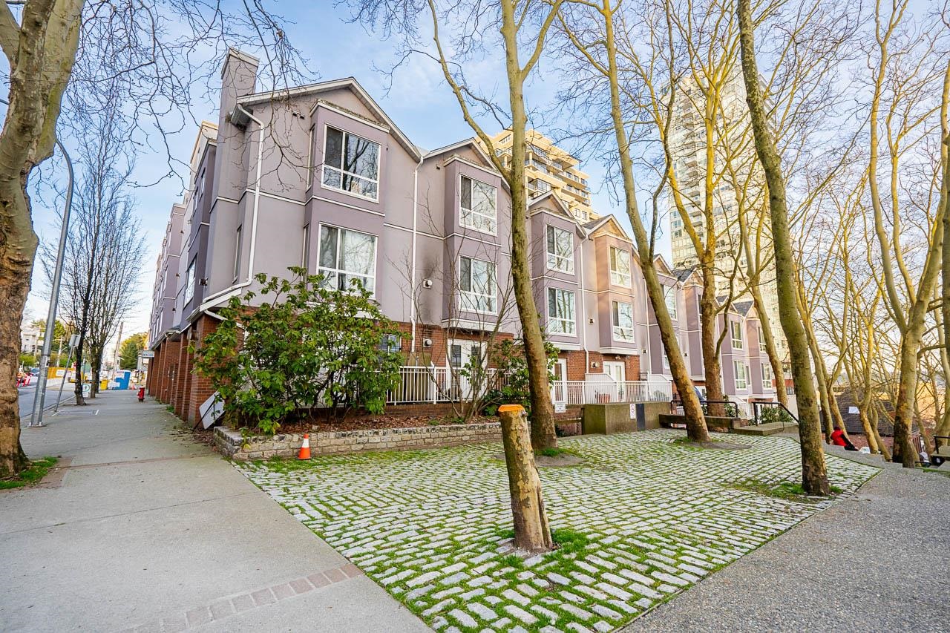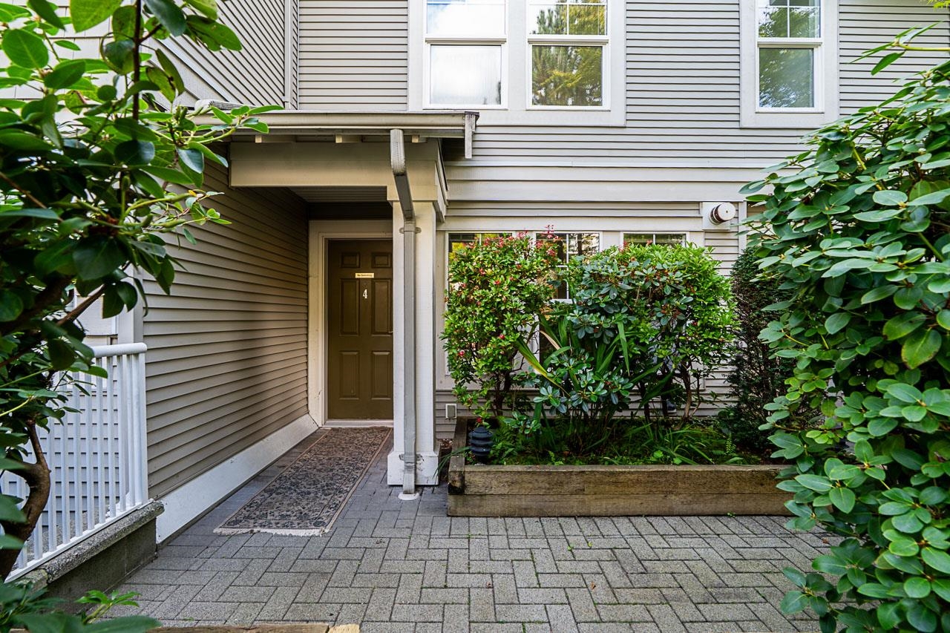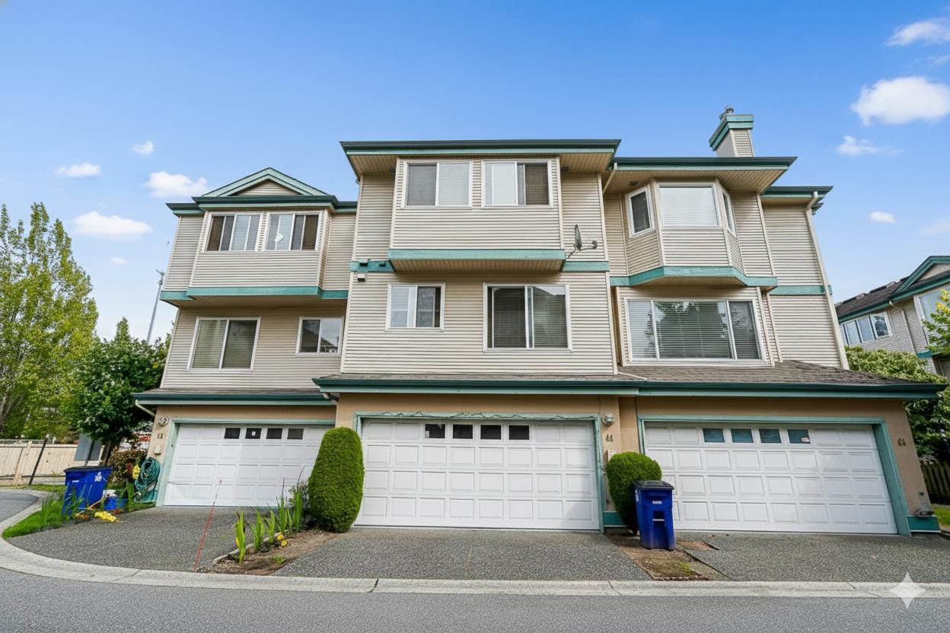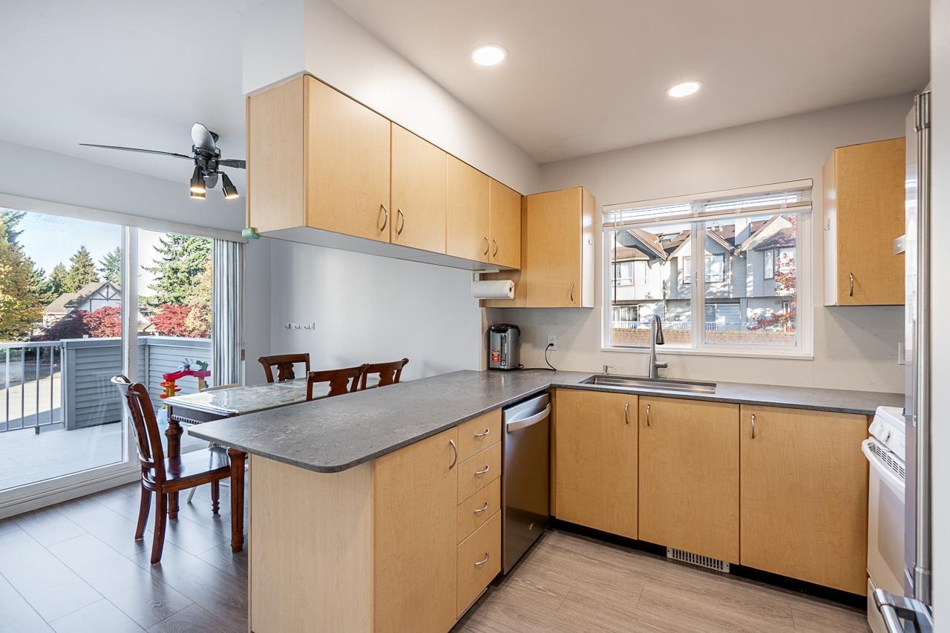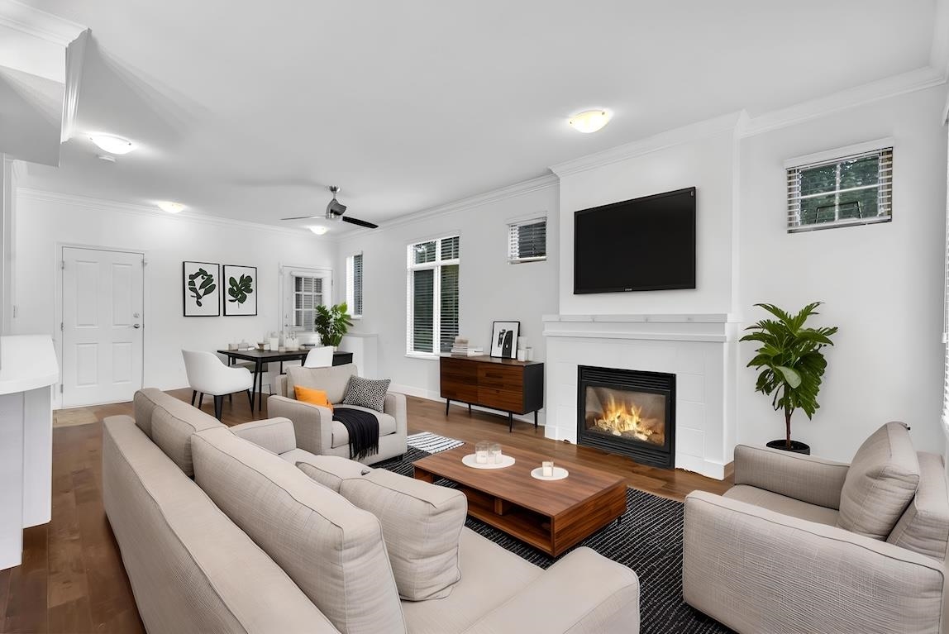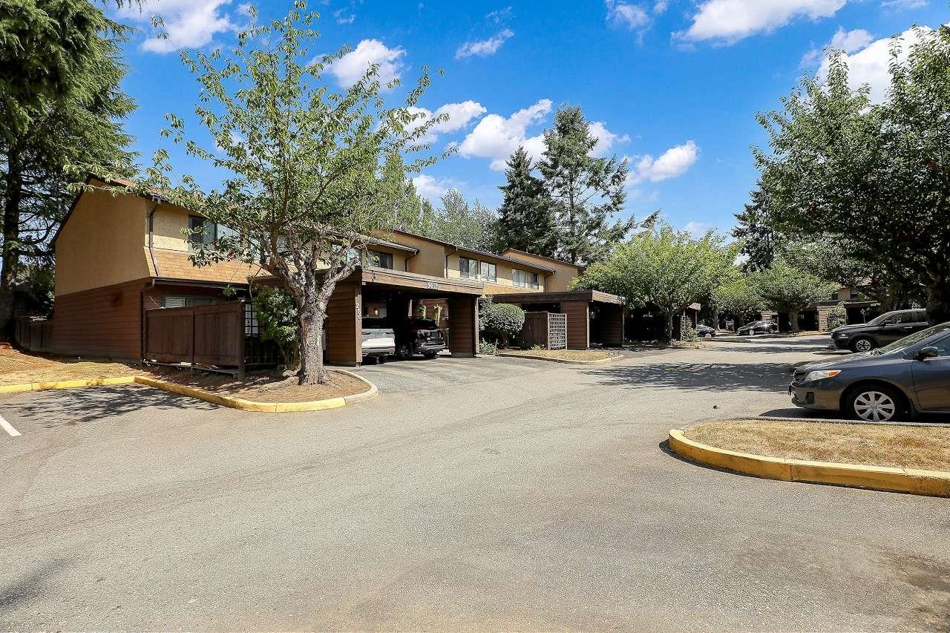
9452 Prince Charles Boulevard #252
9452 Prince Charles Boulevard #252
Highlights
Description
- Home value ($/Sqft)$507/Sqft
- Time on Houseful
- Property typeResidential
- CommunityShopping Nearby
- Median school Score
- Year built1979
- Mortgage payment
Welcome to this beautifully renovated townhouse in the highly desirable Queen Mary Park area of Surrey! This spacious home features a large open-concept living and dining area filled with natural light, perfect for entertaining or relaxing with family. The updated kitchen boasts modern finishes, upgraded cabinets, and heated tile floors for added comfort. A stylish powder room on the main floor includes a marble countertop . Upstairs, you'll find a generously sized master bedroom and well-appointed bedrooms. Updated new instant hot-water tank. Enjoy your private garden patio—ideal for BBQs and outdoor living. Located close to grocery stores, schools, recreation, and transit, this move-in ready home offers convenience and comfort in one of Surrey’s most sought-after neighborhoods.A must-see
Home overview
- Heat source Baseboard, electric
- Sewer/ septic Public sewer, sanitary sewer
- Construction materials
- Foundation
- Roof
- # parking spaces 1
- Parking desc
- # full baths 1
- # half baths 1
- # total bathrooms 2.0
- # of above grade bedrooms
- Appliances Washer/dryer, dishwasher, refrigerator, stove, microwave
- Community Shopping nearby
- Area Bc
- Water source Public
- Zoning description Mr
- Basement information Finished
- Building size 1458.0
- Mls® # R3034915
- Property sub type Townhouse
- Status Active
- Tax year 2024
- Laundry 1.829m X 2.845m
Level: Above - Bedroom 2.743m X 3.404m
Level: Above - Primary bedroom 3.658m X 5.156m
Level: Above - Bedroom 3.048m X 3.404m
Level: Above - Walk-in closet 1.727m X 1.829m
Level: Main - Dining room 2.896m X 3.454m
Level: Main - Kitchen 2.464m X 4.775m
Level: Main - Living room 3.658m X 5.893m
Level: Main - Foyer 1.524m X 2.134m
Level: Main - Storage 1.524m X 2.438m
Level: Main
- Listing type identifier Idx

$-1,973
/ Month




