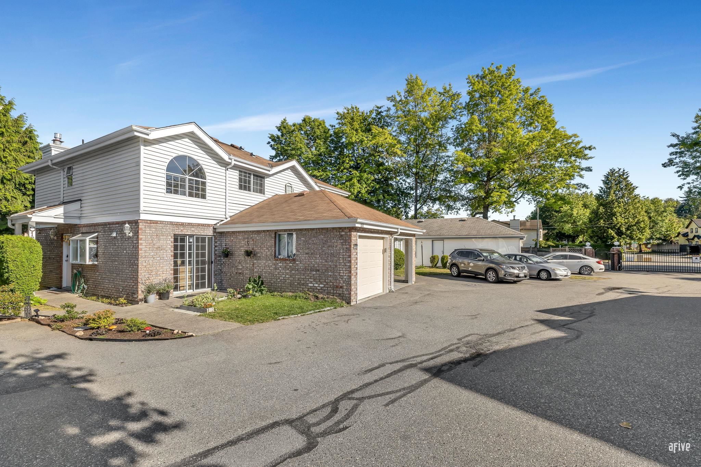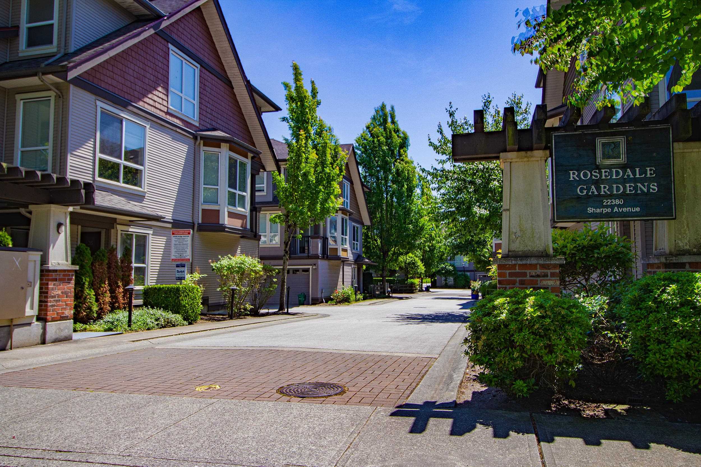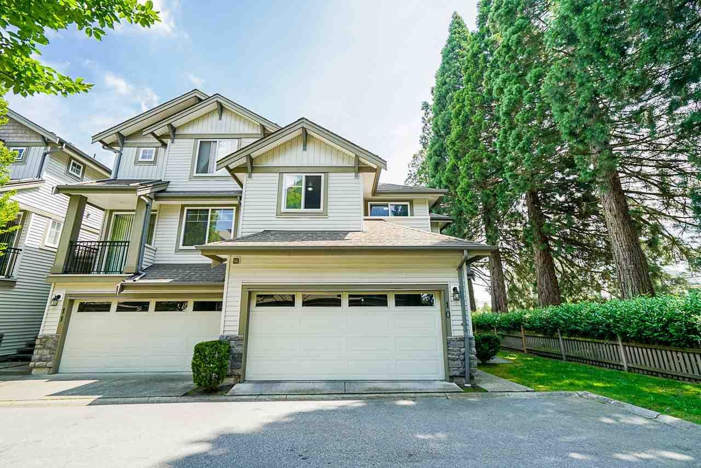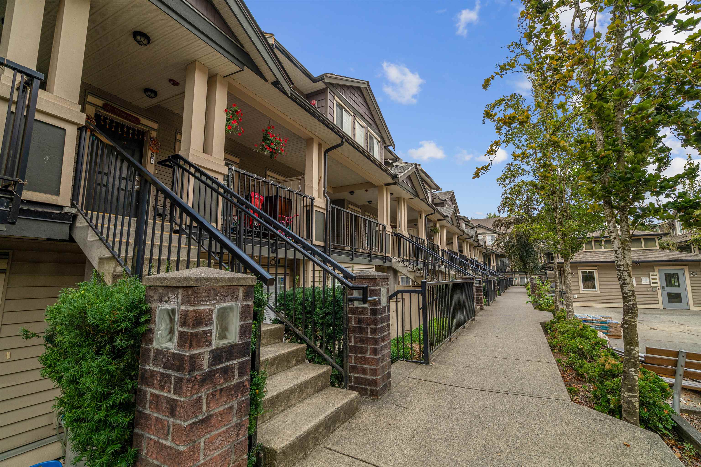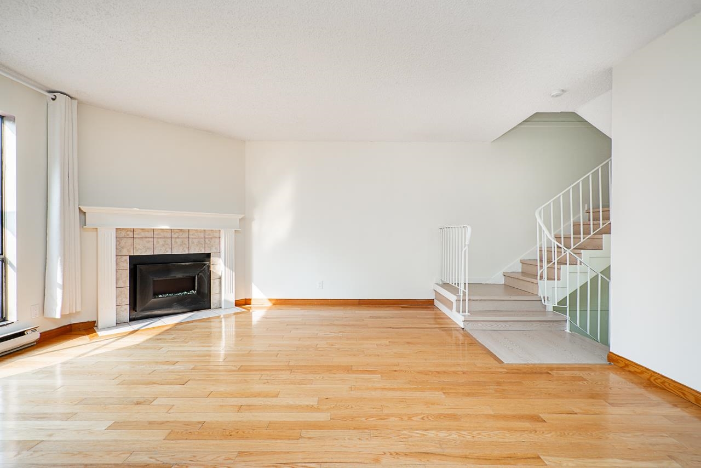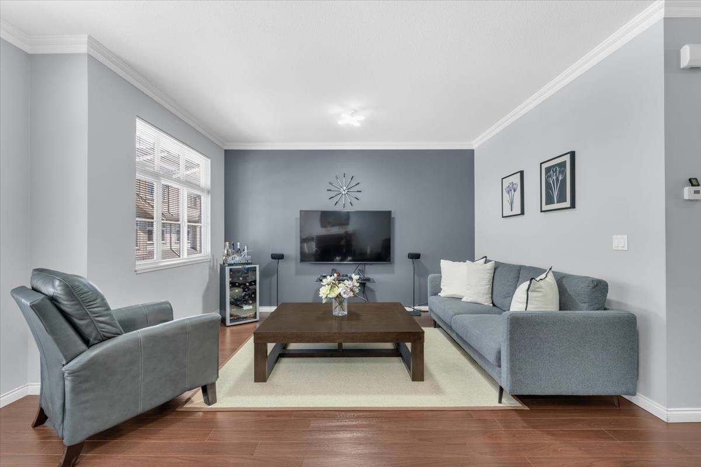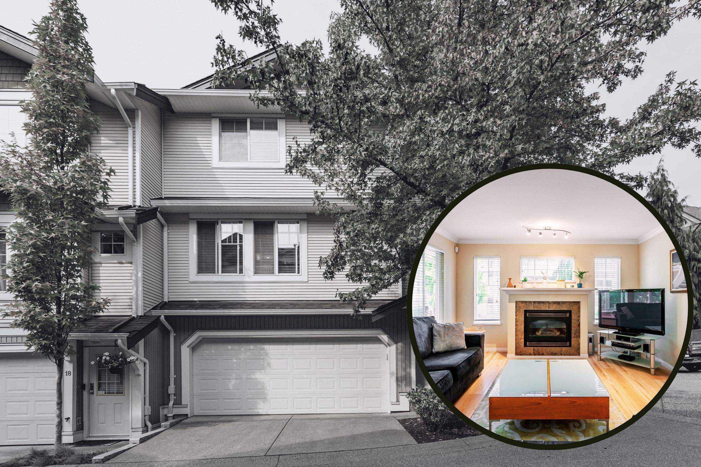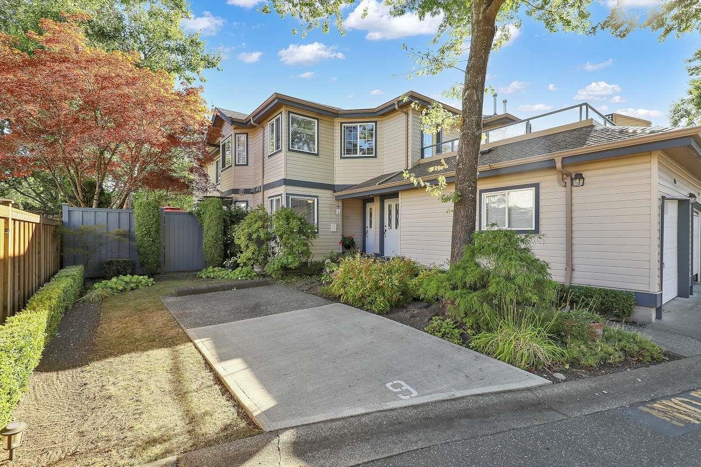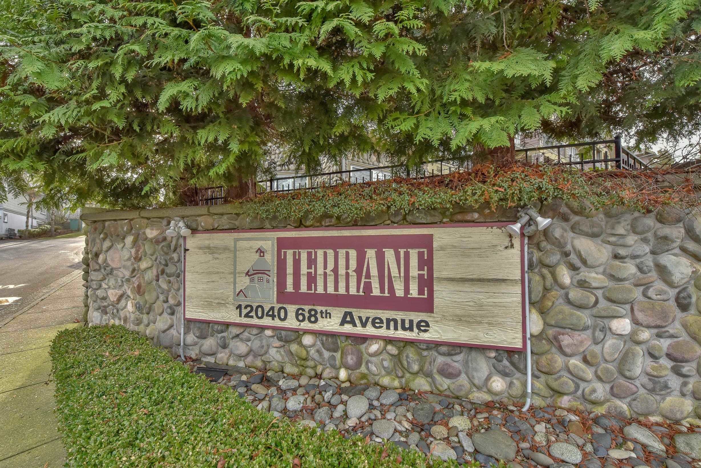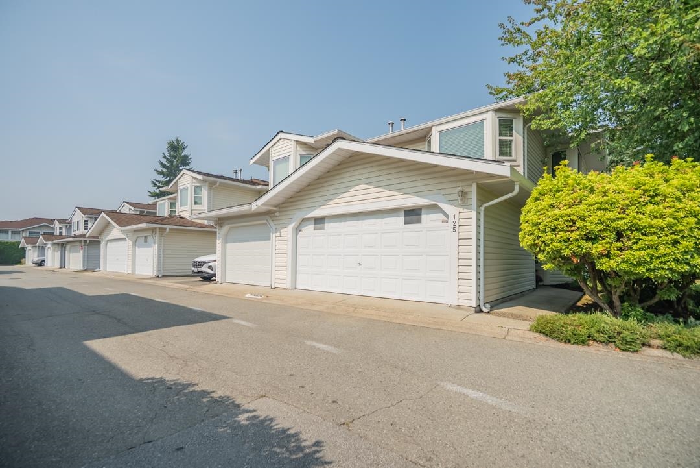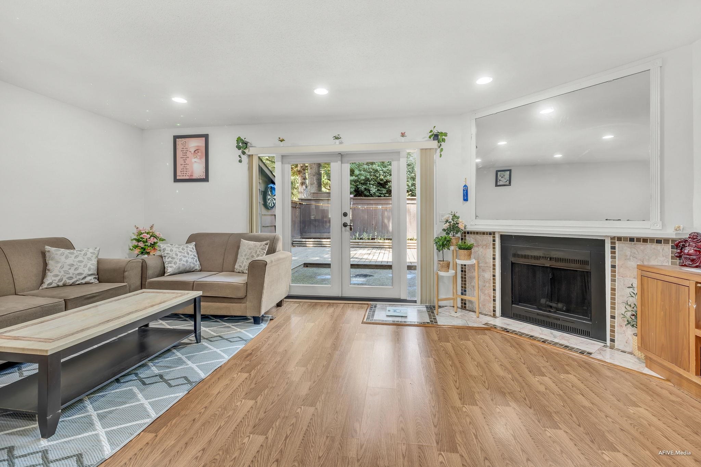
9452 Prince Charles Boulevard #unit 256
For Sale
44 Days
$729,000
3 beds
2 baths
1,510 Sqft
9452 Prince Charles Boulevard #unit 256
For Sale
44 Days
$729,000
3 beds
2 baths
1,510 Sqft
Highlights
Description
- Home value ($/Sqft)$483/Sqft
- Time on Houseful
- Property typeResidential
- CommunityShopping Nearby
- Median school Score
- Year built1979
- Mortgage payment
Well-maintained 3 bedroom, 2 bathroom corner unit featuring numerous updates. The kitchen, foyer, family room, eating area, carpet, and bathrooms were extensively renovated a few years ago with tile and granite finishes. Enjoy seamless indoor-outdoor living with French doors leading to a private, fenced patio and deck—ideal for summer entertaining and gardening. The unit offers ample storage and closet space throughout. Guest parking is conveniently located next to the unit, with plenty of street parking also available. Located within walking distance to both elementary and secondary schools, as well as Cedar Hills Mall. Residents also enjoy access to a recreation facility with a gym. ****Open House on Saturday [August 30th] 2-4pm *****
MLS®#R3029683 updated 1 week ago.
Houseful checked MLS® for data 1 week ago.
Home overview
Amenities / Utilities
- Heat source Electric
- Sewer/ septic Public sewer, sanitary sewer, storm sewer
Exterior
- Construction materials
- Foundation
- Roof
- Fencing Fenced
- # parking spaces 1
- Parking desc
Interior
- # full baths 1
- # half baths 1
- # total bathrooms 2.0
- # of above grade bedrooms
- Appliances Washer/dryer, dishwasher, refrigerator, stove
Location
- Community Shopping nearby
- Area Bc
- Subdivision
- Water source Public
- Zoning description Mr15
Overview
- Basement information None
- Building size 1510.0
- Mls® # R3029683
- Property sub type Townhouse
- Status Active
- Tax year 2024
Rooms Information
metric
- Primary bedroom 3.683m X 5.156m
Level: Above - Bedroom 3.023m X 3.378m
Level: Above - Laundry 1.854m X 2.845m
Level: Above - Bedroom 2.616m X 2.718m
Level: Above - Eating area 2.286m X 2.642m
Level: Main - Kitchen 2.515m X 2.515m
Level: Main - Foyer 1.372m X 2.337m
Level: Main - Storage 2.515m X 1.626m
Level: Main - Living room 3.683m X 5.867m
Level: Main - Dining room 2.159m X 3.099m
Level: Main
SOA_HOUSEKEEPING_ATTRS
- Listing type identifier Idx

Lock your rate with RBC pre-approval
Mortgage rate is for illustrative purposes only. Please check RBC.com/mortgages for the current mortgage rates
$-1,944
/ Month25 Years fixed, 20% down payment, % interest
$
$
$
%
$
%

Schedule a viewing
No obligation or purchase necessary, cancel at any time
Nearby Homes
Real estate & homes for sale nearby

