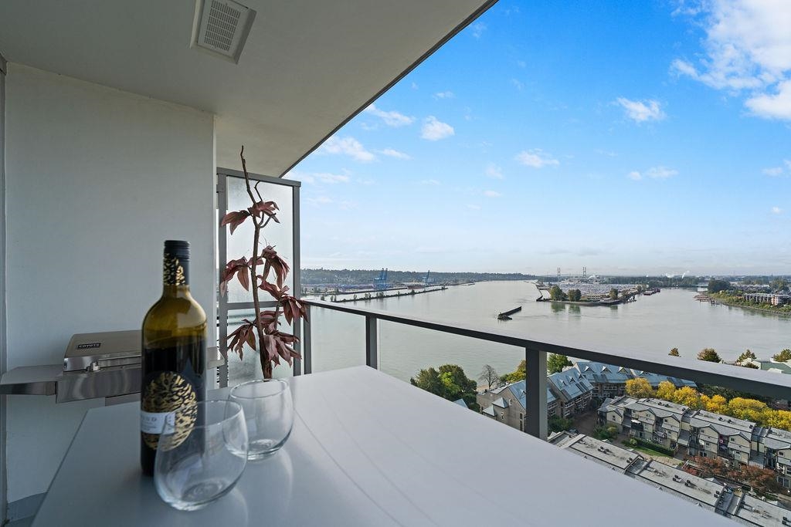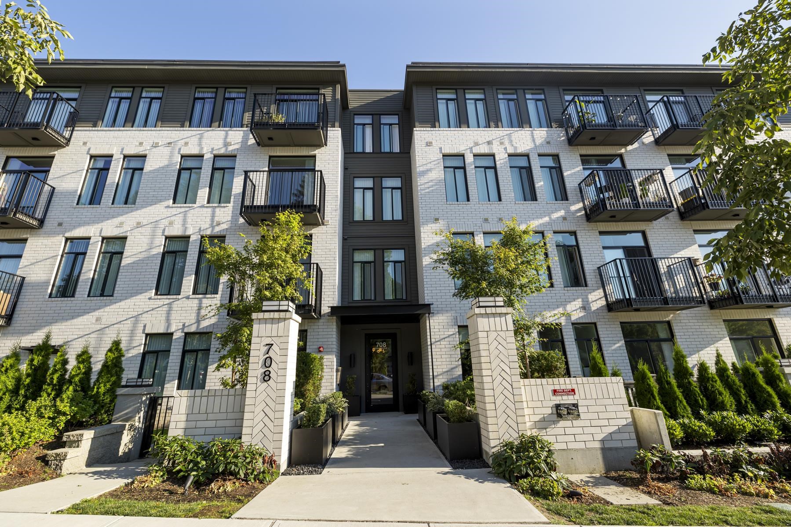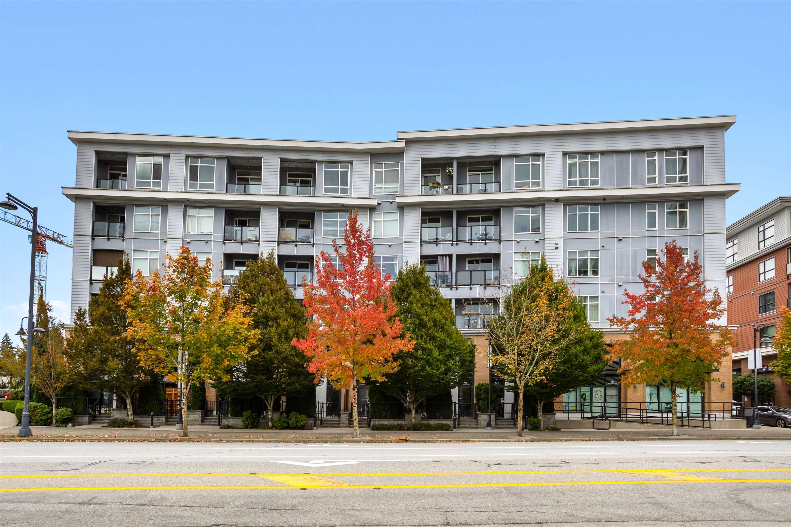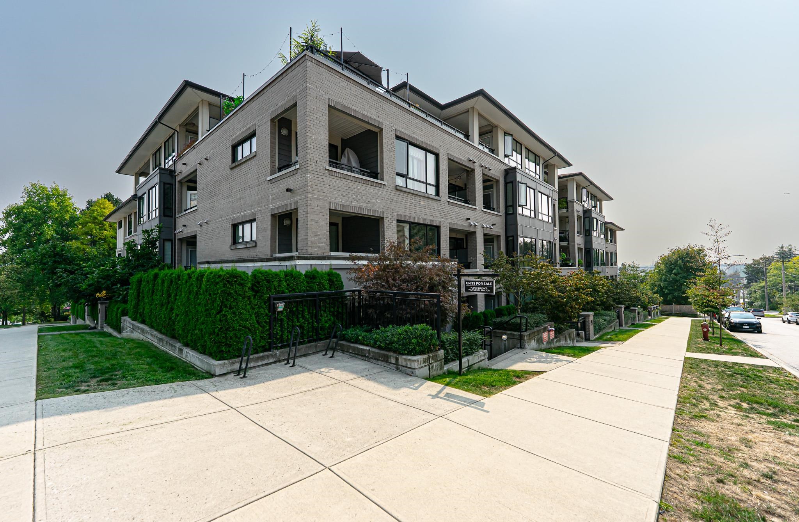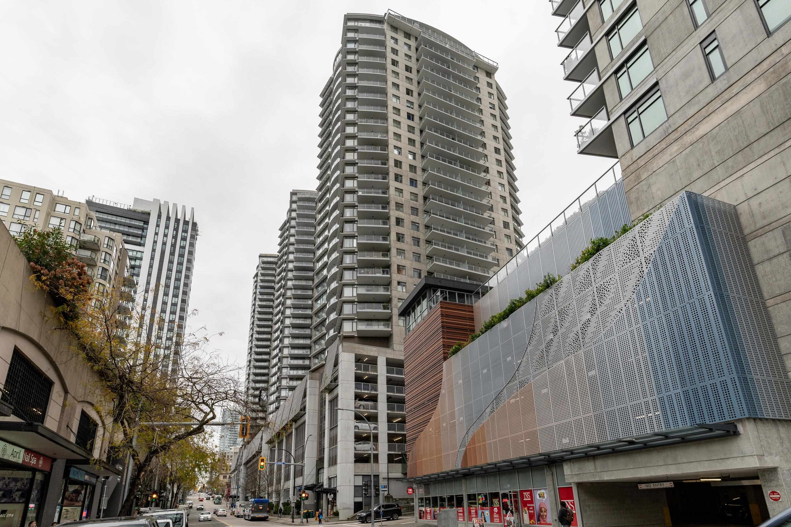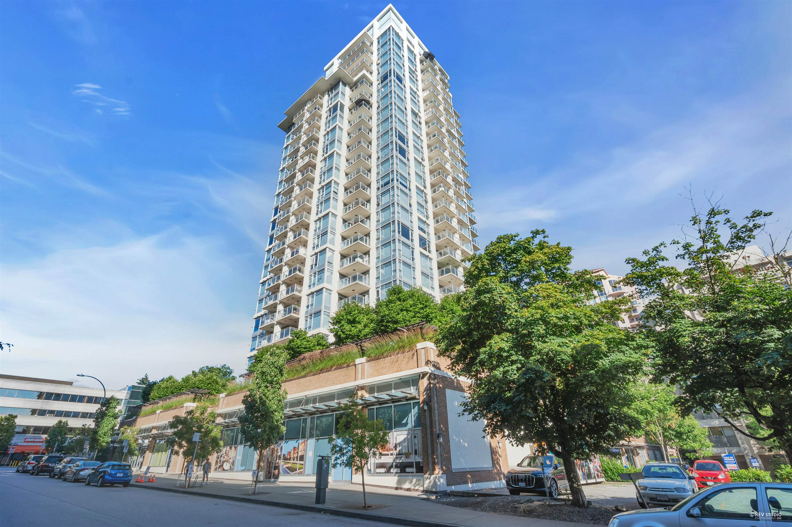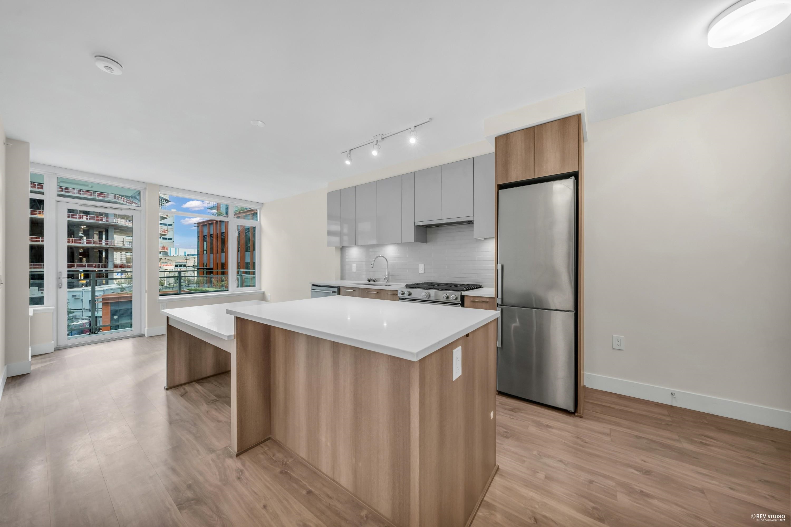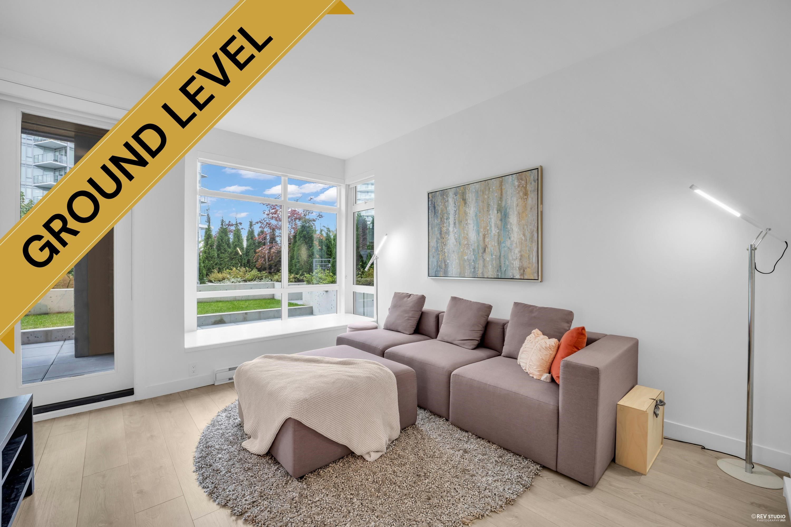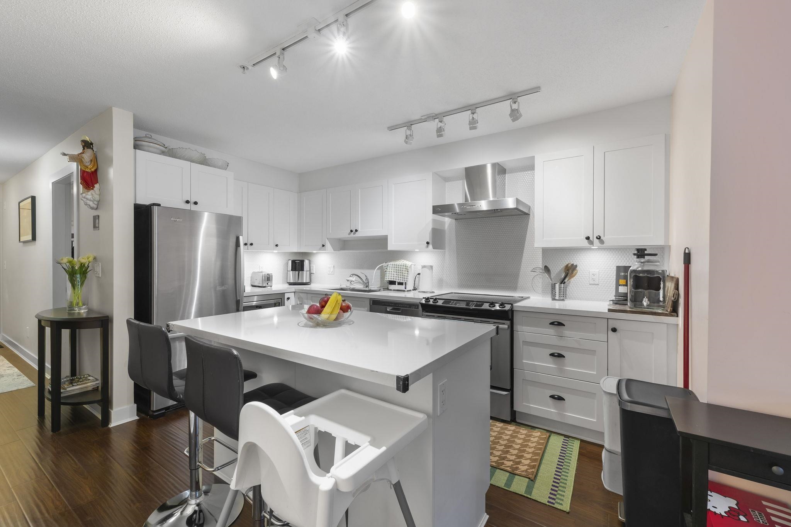Select your Favourite features
- Houseful
- BC
- Surrey
- Surrey Metro Centre
- 9456 134 St #527
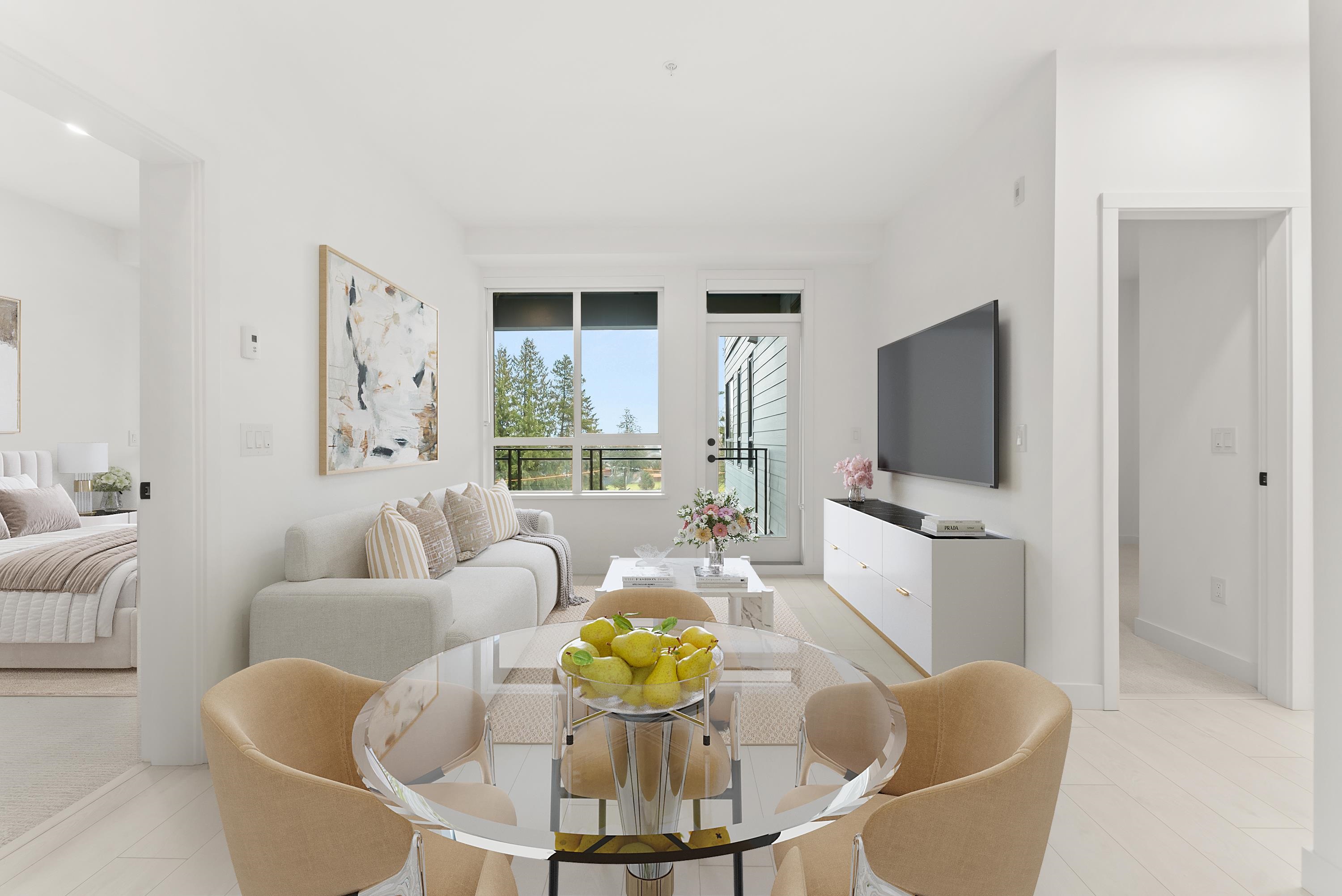
9456 134 St #527
For Sale
236 Days
$589,900 $59K
$649,000
2 beds
2 baths
773 Sqft
9456 134 St #527
For Sale
236 Days
$589,900 $59K
$649,000
2 beds
2 baths
773 Sqft
Highlights
Description
- Home value ($/Sqft)$840/Sqft
- Time on Houseful
- Property typeResidential
- Neighbourhood
- CommunityShopping Nearby
- Median school Score
- Year built2025
- Mortgage payment
Think all condos are the same? Step inside this new luxurious 2 Bedroom and Den condo and you’ll realize that it’s a cut above the rest! Inspired design exudes elegance, refinement and quality. A thoughtful floor plan which optimizes flow, efficiency, 9 foot ceilings and a large 144 square foot patio with Southern Exposure! Enjoy an open-concept layout kitchen equipped with full-size Samsung stainless steel appliances. Enjoy being on a quiet street, yet steps away from all of Central Surrey's best recreation centres, restaurants, malls, Simon Fraser University and all current and future sky-train transit lines! This home includes one regular sized parking stall - conveniently located - and one large storage locker! Contact your realtor today to book a viewing!
MLS®#R2971478 updated 7 months ago.
Houseful checked MLS® for data 7 months ago.
Home overview
Amenities / Utilities
- Heat source Electric
- Sewer/ septic Public sewer, sanitary sewer, storm sewer
Exterior
- # total stories 6.0
- Construction materials
- Foundation
- Roof
- # parking spaces 1
- Parking desc
Interior
- # full baths 2
- # total bathrooms 2.0
- # of above grade bedrooms
- Appliances Washer/dryer, dishwasher, refrigerator, cooktop
Location
- Community Shopping nearby
- Area Bc
- Subdivision
- View Yes
- Water source Public
- Zoning description Res
- Directions 4efca9a7d5d56bf616ac1a0628859ac7
Overview
- Lot size (acres) 0.0
- Basement information None
- Building size 773.0
- Mls® # R2971478
- Property sub type Apartment
- Status Active
- Virtual tour
- Tax year 2025
Rooms Information
metric
- Kitchen 2.337m X 3.378m
Level: Main - Den 1.6m X 1.803m
Level: Main - Patio 2.413m X 5.512m
Level: Main - Dining room 1.803m X 3.353m
Level: Main - Foyer 0.94m X 1.905m
Level: Main - Bedroom 2.642m X 2.896m
Level: Main - Primary bedroom 2.464m X 3.556m
Level: Main - Living room 3.251m X 3.15m
Level: Main
SOA_HOUSEKEEPING_ATTRS
- Listing type identifier Idx

Lock your rate with RBC pre-approval
Mortgage rate is for illustrative purposes only. Please check RBC.com/mortgages for the current mortgage rates
$-1,731
/ Month25 Years fixed, 20% down payment, % interest
$
$
$
%
$
%

Schedule a viewing
No obligation or purchase necessary, cancel at any time
Nearby Homes
Real estate & homes for sale nearby

