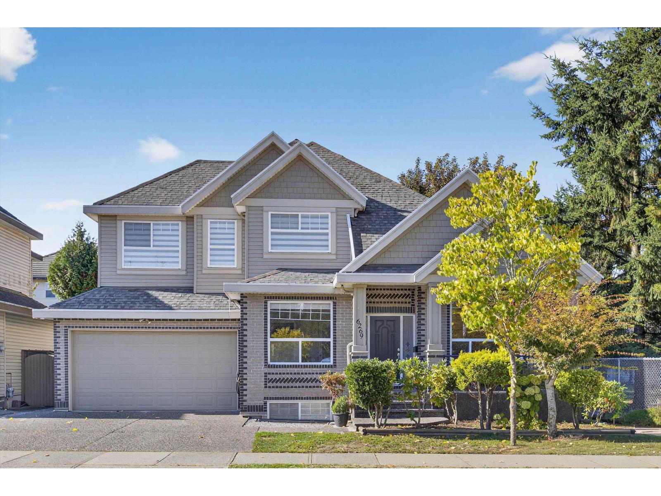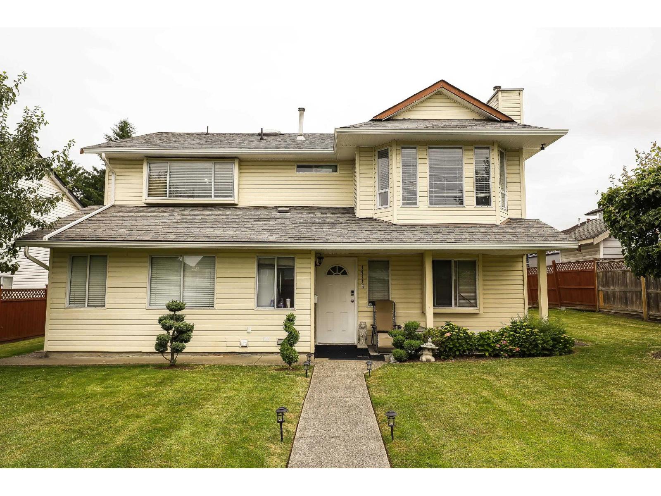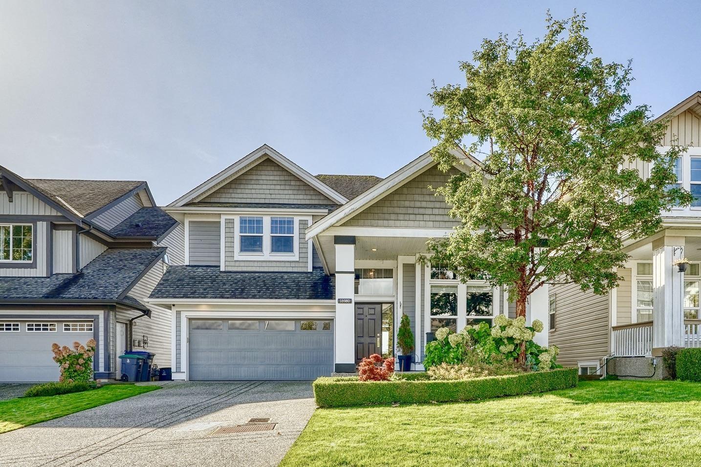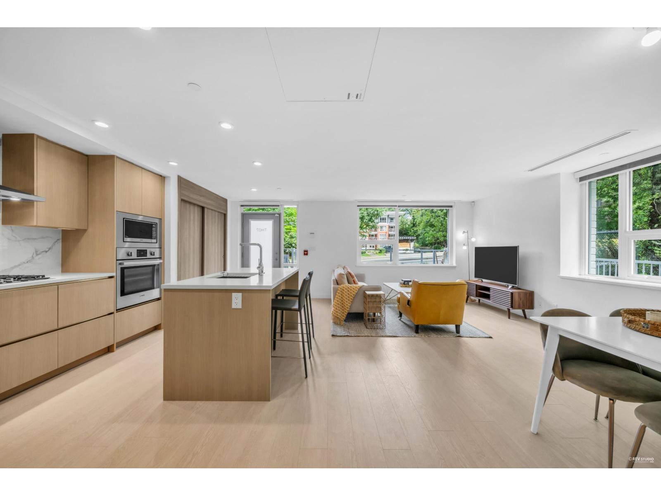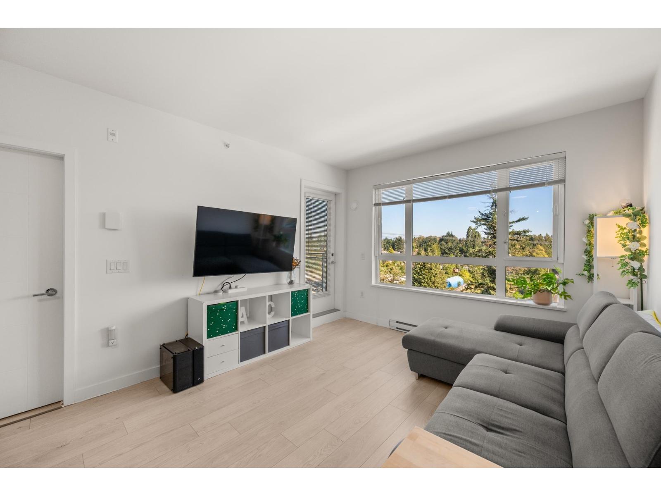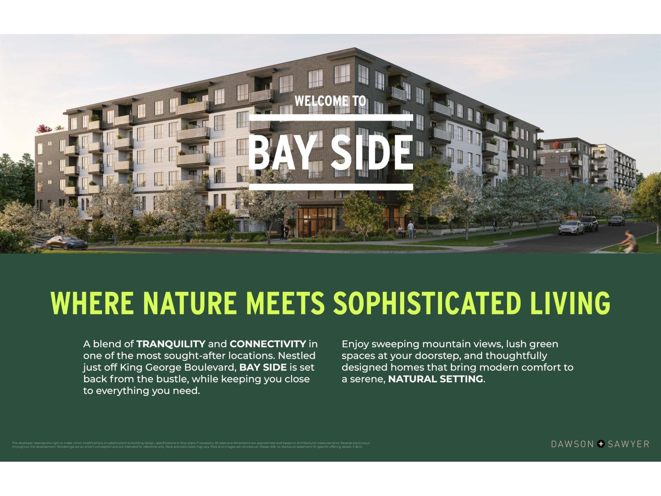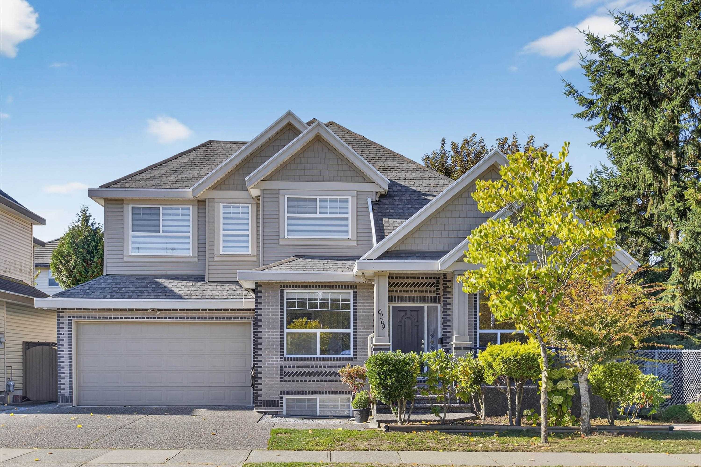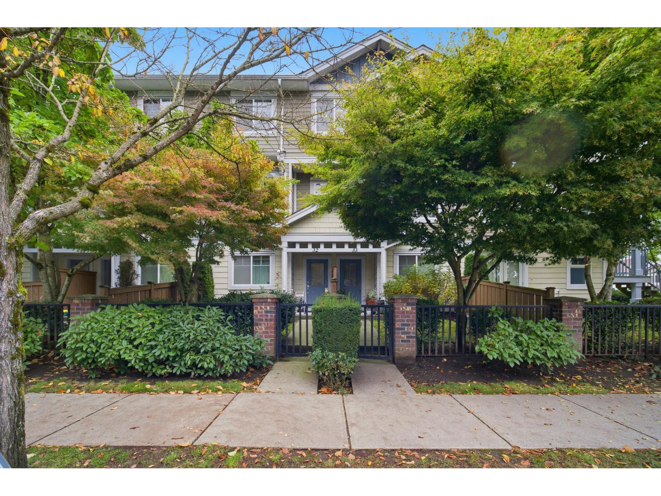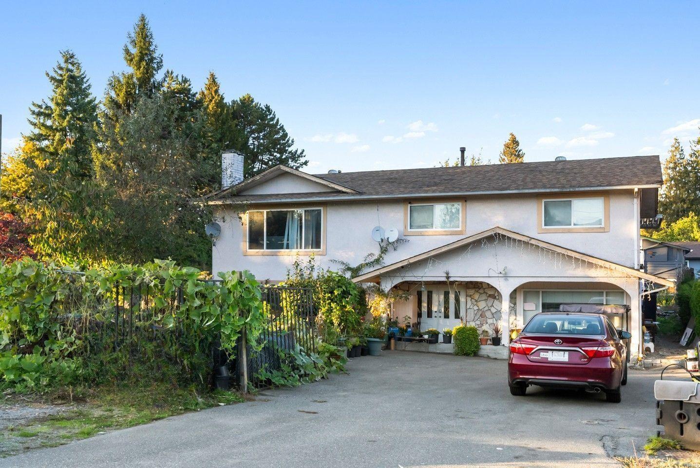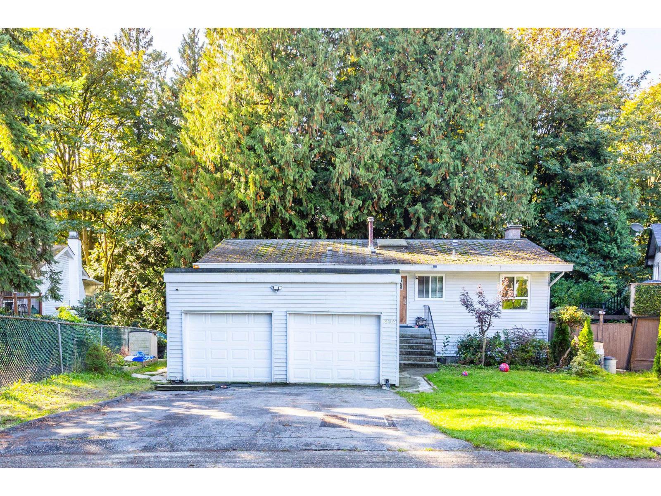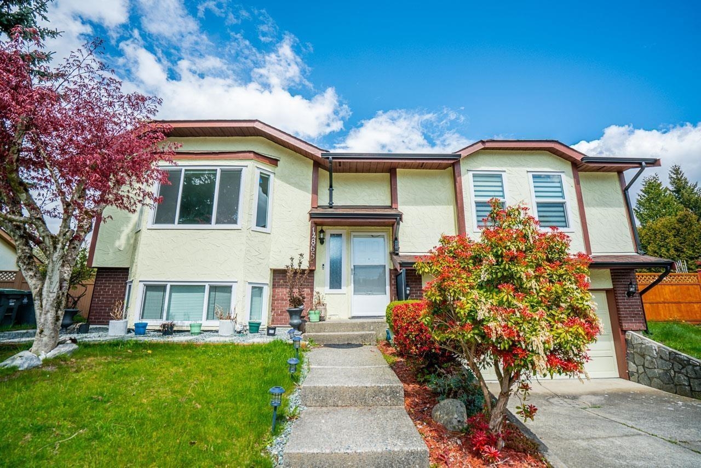
Highlights
Description
- Home value ($/Sqft)$644/Sqft
- Time on Houseful
- Property typeResidential
- StyleBasement entry
- Median school Score
- Year built1983
- Mortgage payment
Tenant Occupied Property. This FULLY RENOVATED tucked away in a very charming and quiet neighborhood of Fleetwood. This home Sits on a 7,500+ sqft lot with back lane access! Main floor features good size living and dining room with kitchen leading to a covered deck, with 3 good size bedrooms and 2 full bath and a laundry on main. Basement features 2 bedroom suite with laundry and separate entry. Minutes away from the newly proposed skytrain and close to all schools, shopping centers and major bus routes. All measurements are approximate, buyer or buyer's agent to verify.
MLS®#R3033411 updated 1 month ago.
Houseful checked MLS® for data 1 month ago.
Home overview
Amenities / Utilities
- Heat source Baseboard, forced air, natural gas
- Sewer/ septic Public sewer, sanitary sewer
Exterior
- Construction materials
- Foundation
- Roof
- Fencing Fenced
- Parking desc
Interior
- # full baths 3
- # total bathrooms 3.0
- # of above grade bedrooms
- Appliances Washer/dryer, refrigerator, stove
Location
- Area Bc
- Water source Public
- Zoning description Sfd
- Directions 6d6925f4a6b2e8ee41e6184916e893b6
Lot/ Land Details
- Lot dimensions 7584.0
Overview
- Lot size (acres) 0.17
- Basement information Finished, exterior entry
- Building size 2329.0
- Mls® # R3033411
- Property sub type Single family residence
- Status Active
- Tax year 2025
Rooms Information
metric
- Kitchen 3.658m X 2.438m
Level: Basement - Living room 4.877m X 3.353m
Level: Basement - Mud room 3.353m X 1.803m
Level: Basement - Bedroom 3.353m X 3.099m
Level: Basement - Bedroom 3.048m X 3.048m
Level: Basement - Foyer 1.88m X 1.524m
Level: Main - Bedroom 3.048m X 3.048m
Level: Main - Dining room 3.505m X 3.2m
Level: Main - Bedroom 3.048m X 3.048m
Level: Main - Living room 5.182m X 4.572m
Level: Main - Primary bedroom 3.759m X 3.505m
Level: Main - Patio 3.353m X 2.743m
Level: Main - Kitchen 3.962m X 3.505m
Level: Main - Laundry 1.575m X 0.965m
Level: Main
SOA_HOUSEKEEPING_ATTRS
- Listing type identifier Idx

Lock your rate with RBC pre-approval
Mortgage rate is for illustrative purposes only. Please check RBC.com/mortgages for the current mortgage rates
$-3,998
/ Month25 Years fixed, 20% down payment, % interest
$
$
$
%
$
%

Schedule a viewing
No obligation or purchase necessary, cancel at any time
Nearby Homes
Real estate & homes for sale nearby

