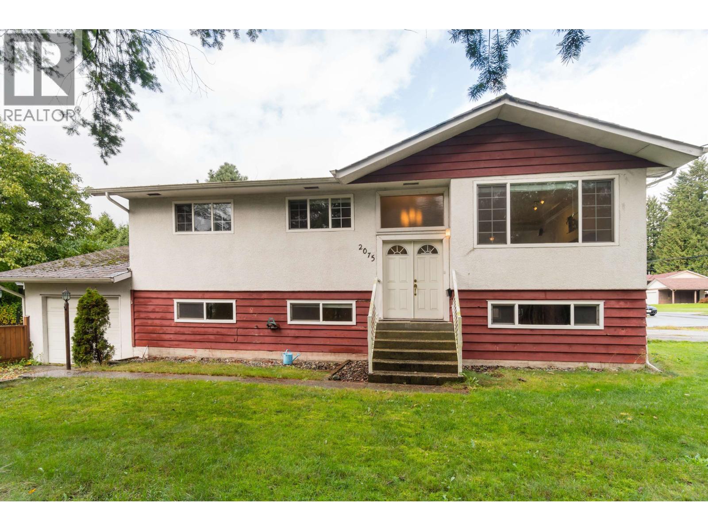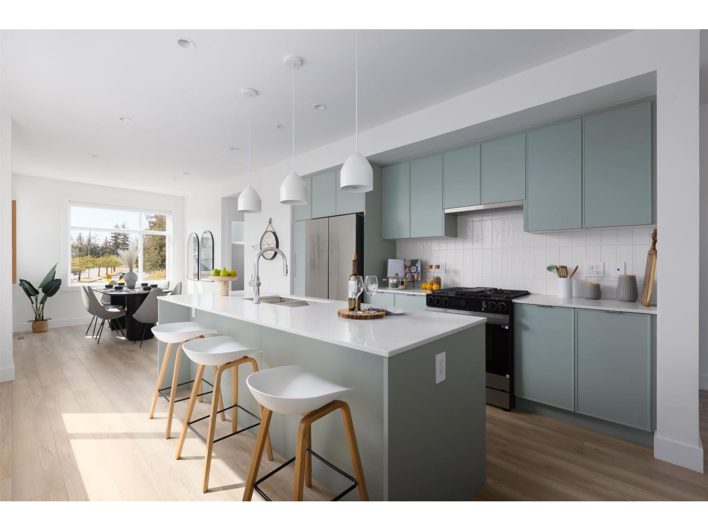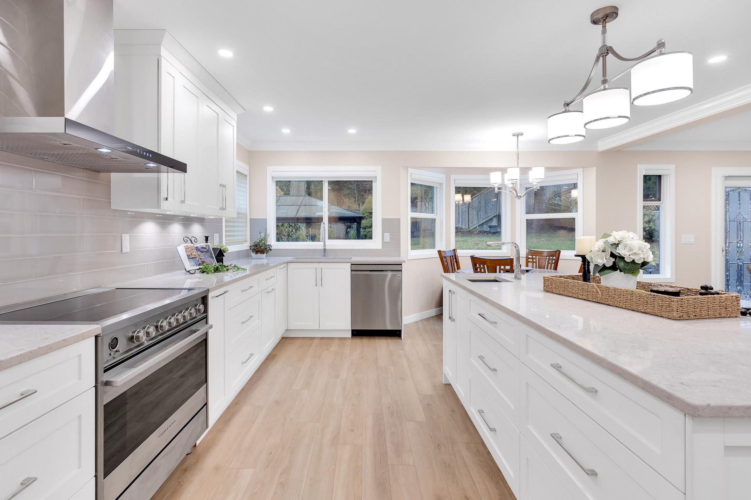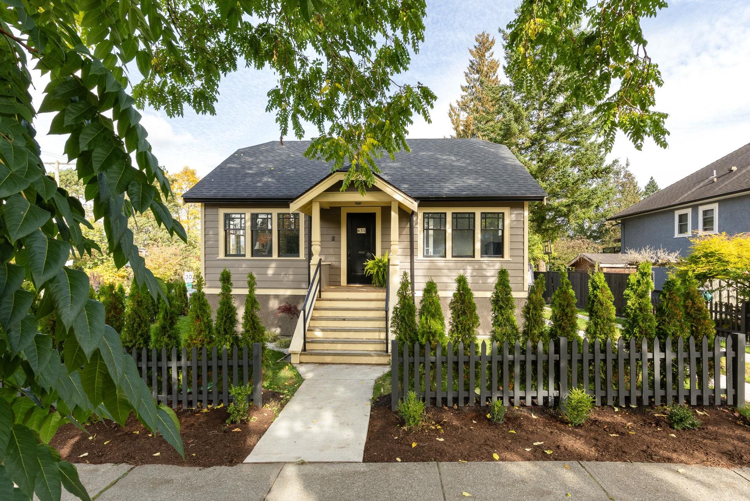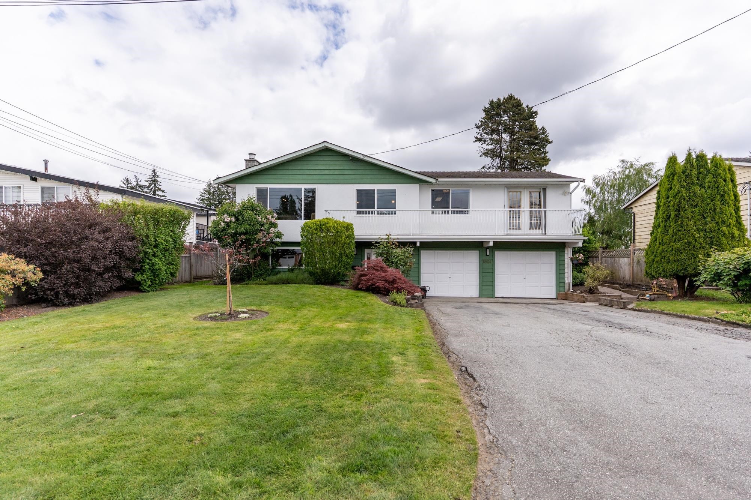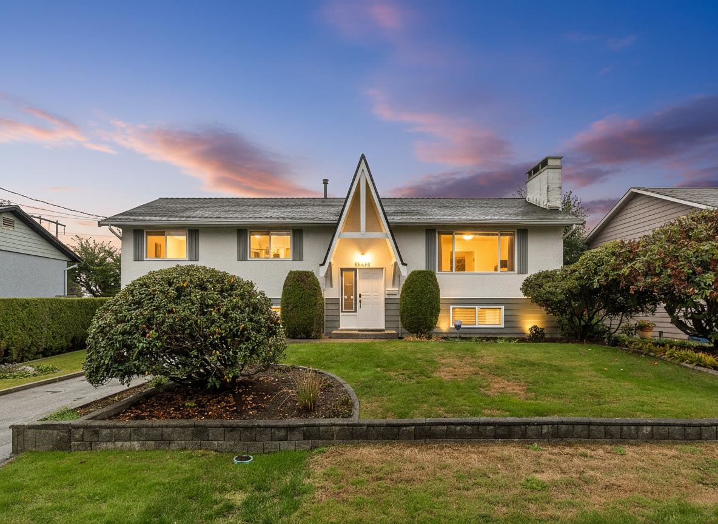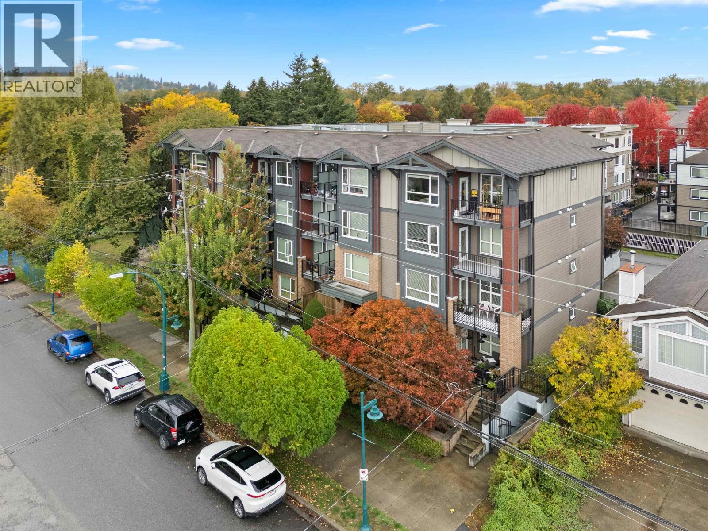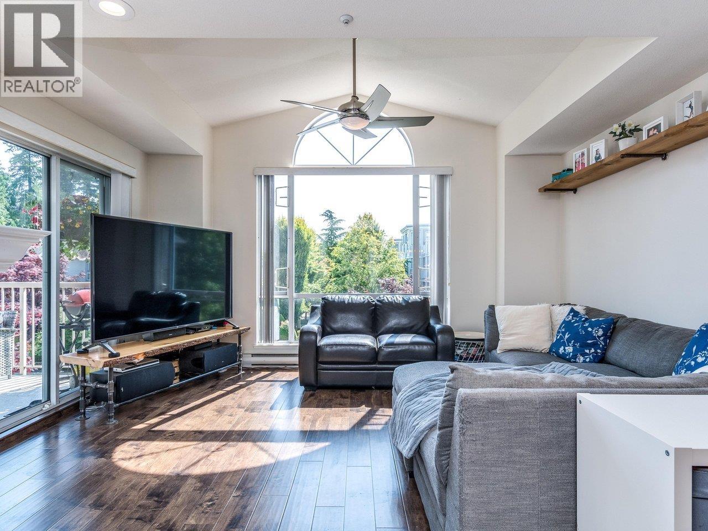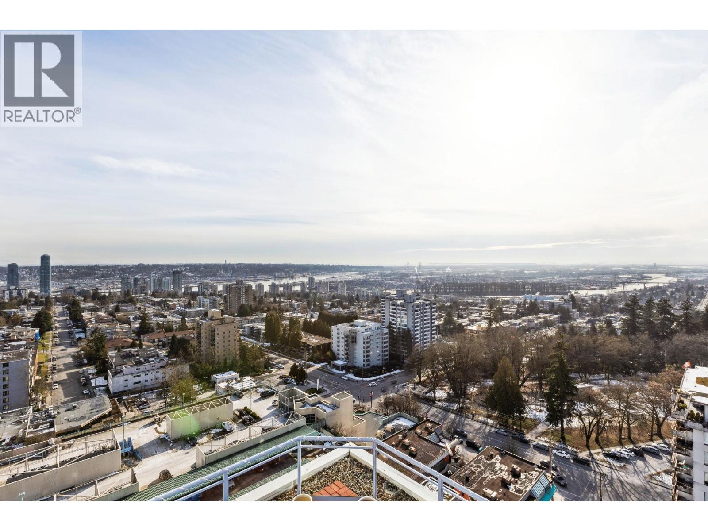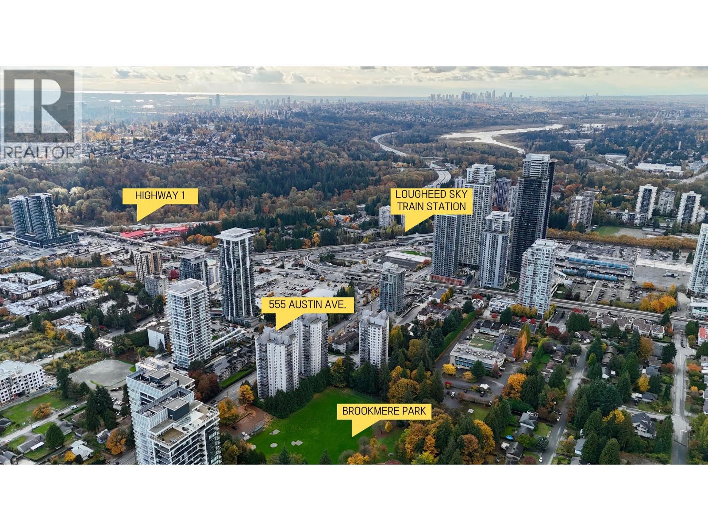Select your Favourite features
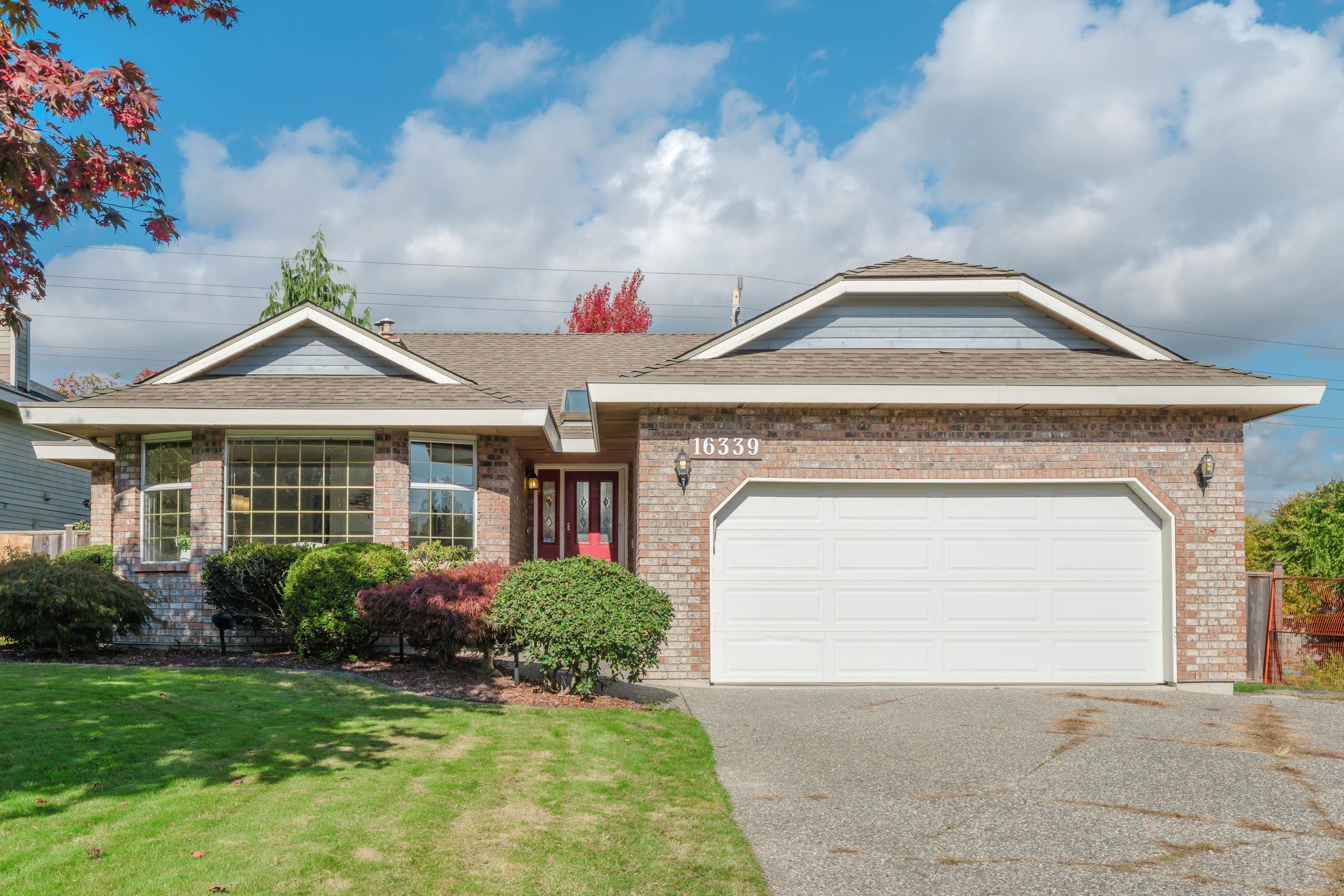
Highlights
Description
- Home value ($/Sqft)$547/Sqft
- Time on Houseful
- Property typeResidential
- StyleRancher/bungalow w/bsmt.
- Median school Score
- Year built1989
- Mortgage payment
HOME - Make Sure this lovely Custom Rancher is on your List! Total 2722 SF including 1856SF on Main and 866SF fully finished down plus a BONUS 963 Crawlspace! (*crawlspace not included in Total SF)! Situated on gorgeous landscaped North backing 7451 SF - WOW! Open Plan Living/Dining area with stunning Picture windows & laminate Floors! Kitchen features and Eat-in Nook and Walk-out to the patio overlooking the greenspace! Family Room - back to back Gas Fireplace family and living rooms making it perfect for entertaining! 3 Bdrms Up! Primary has a Walk-in Closet & 4 pce. Ensuite with soaker tub! Basement features a self-contained 2 Bdrm Unauthorized Suite with Separate Entry & Shared Laundry! LOTS of LIGHT - This is a MUST SEE! You will LOVE IT!
MLS®#R3061910 updated 2 hours ago.
Houseful checked MLS® for data 2 hours ago.
Home overview
Amenities / Utilities
- Heat source Forced air, natural gas
- Sewer/ septic Public sewer
Exterior
- Construction materials
- Foundation
- Roof
- # parking spaces 6
- Parking desc
Interior
- # full baths 3
- # total bathrooms 3.0
- # of above grade bedrooms
- Appliances Washer/dryer, dishwasher, refrigerator, stove
Location
- Area Bc
- Subdivision
- Water source Public
- Zoning description Rf
Lot/ Land Details
- Lot dimensions 7451.0
Overview
- Lot size (acres) 0.17
- Basement information Crawl space, finished, partial
- Building size 2722.0
- Mls® # R3061910
- Property sub type Single family residence
- Status Active
- Tax year 2025
Rooms Information
metric
- Bedroom 2.845m X 1.956m
Level: Basement - Flex room 3.785m X 3.099m
Level: Basement - Bedroom 3.683m X 3.277m
Level: Basement - Utility 3.023m X 2.896m
Level: Basement - Kitchen 4.115m X 2.743m
Level: Basement - Kitchen 4.013m X 2.819m
Level: Main - Primary bedroom 4.216m X 3.734m
Level: Main - Eating area 2.743m X 2.794m
Level: Main - Dining room 3.937m X 3.505m
Level: Main - Bedroom 3.429m X 2.896m
Level: Main - Living room 3.454m X 4.42m
Level: Main - Foyer 2.261m X 1.905m
Level: Main - Family room 4.978m X 3.962m
Level: Main - Bedroom 2.972m X 3.327m
Level: Main
SOA_HOUSEKEEPING_ATTRS
- Listing type identifier Idx

Lock your rate with RBC pre-approval
Mortgage rate is for illustrative purposes only. Please check RBC.com/mortgages for the current mortgage rates
$-3,968
/ Month25 Years fixed, 20% down payment, % interest
$
$
$
%
$
%

Schedule a viewing
No obligation or purchase necessary, cancel at any time
Nearby Homes
Real estate & homes for sale nearby

