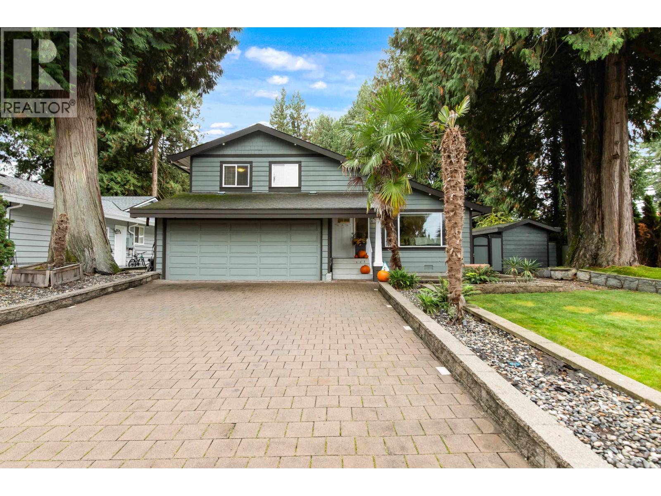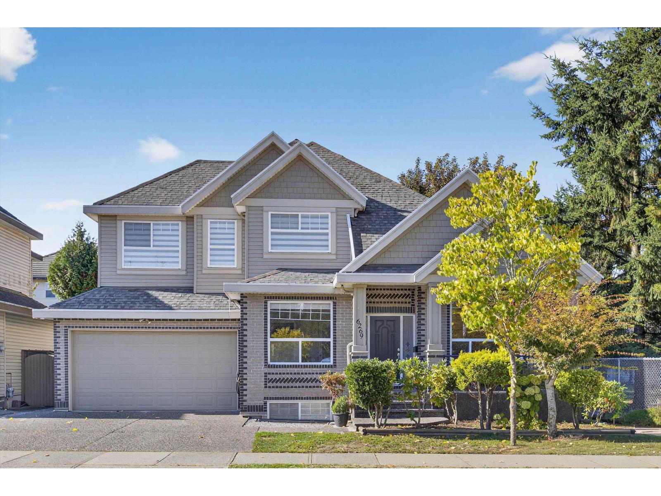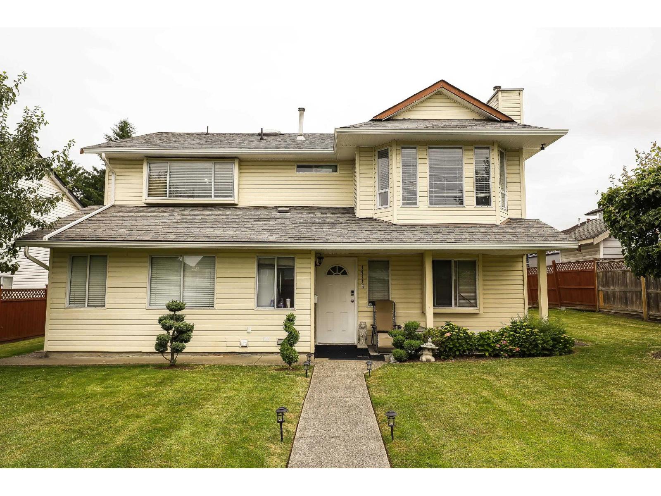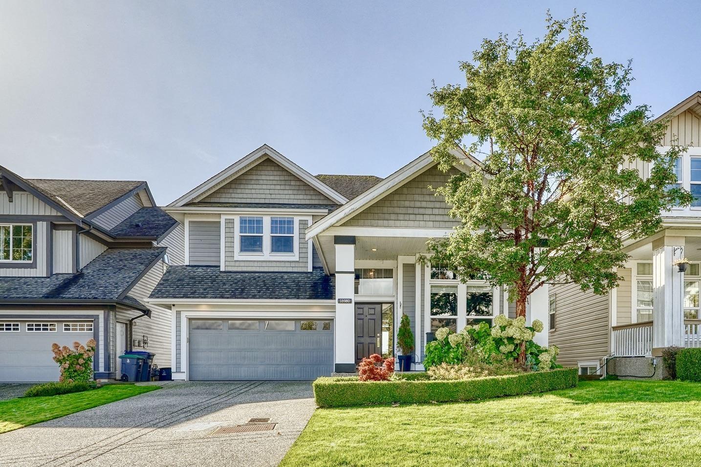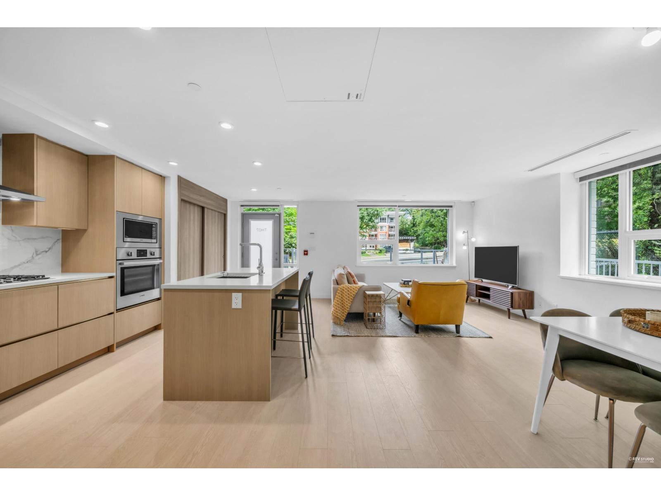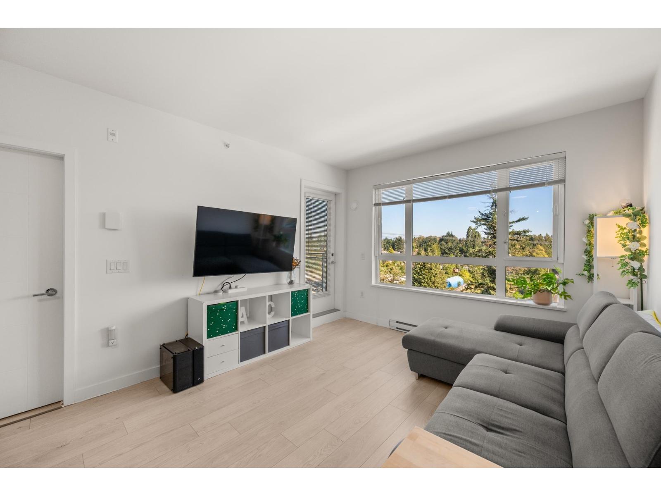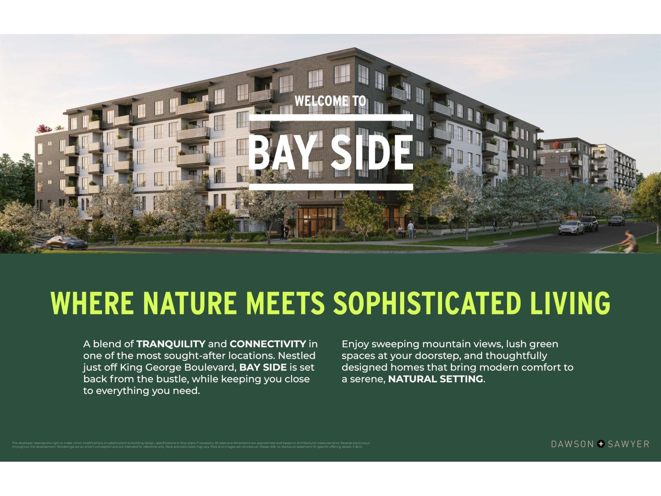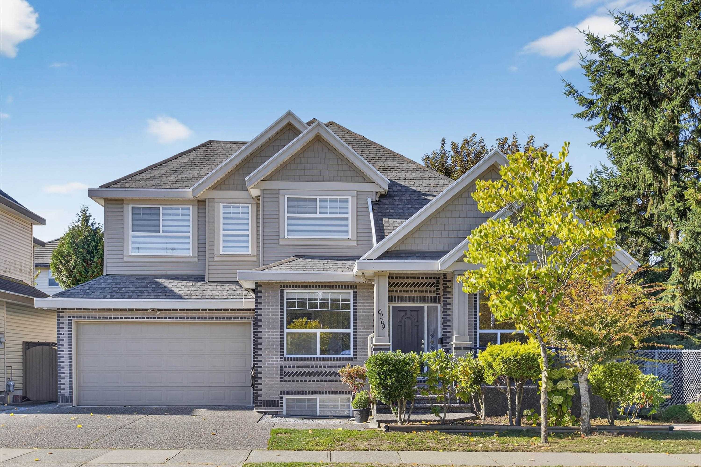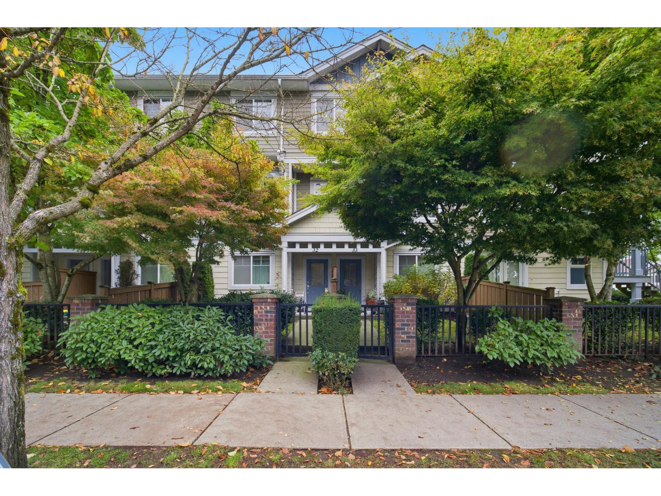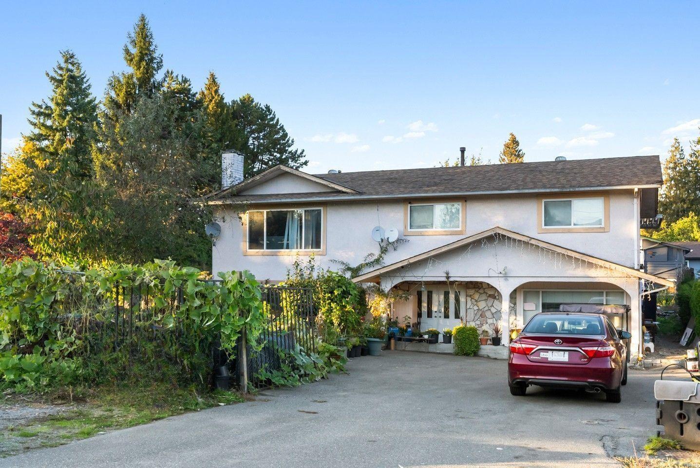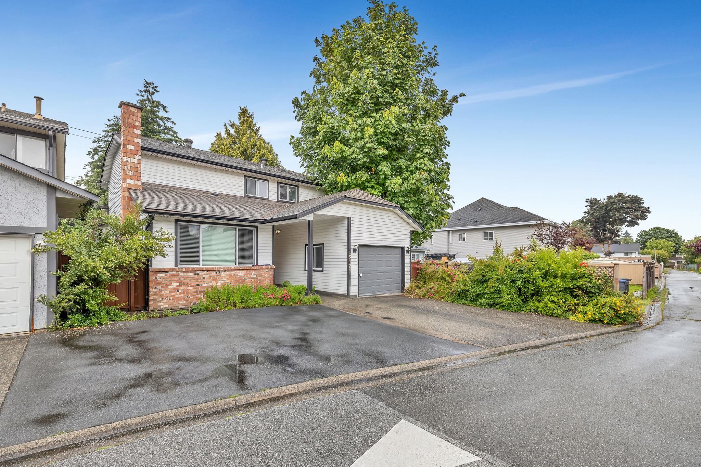
Highlights
Description
- Home value ($/Sqft)$595/Sqft
- Time on Houseful
- Property typeResidential
- CommunityShopping Nearby
- Median school Score
- Year built1981
- Mortgage payment
This charming and updated single-family home offers the perfect blend of comfort, style, and income potential. Featuring a spacious main residence plus a separate 1-bedroom suite – ideal as a mortgage helper, in-law suite, or rental opportunity. -Renovations Completed in 2022 – Move-In Ready! -Bright and Open Living Spaces -Private Yard – Great for Families or Entertaining -Few blocks away from Guildford Mall, restaurants, and cafes - Close to schools, parks, public transit, and major routes Whether you’re a first-time buyer, investor, or looking to downsize with income support, this property checks all the boxes.
MLS®#R3023179 updated 3 weeks ago.
Houseful checked MLS® for data 3 weeks ago.
Home overview
Amenities / Utilities
- Heat source Forced air
- Sewer/ septic Public sewer, sanitary sewer, storm sewer
Exterior
- Construction materials
- Foundation
- Roof
- Fencing Fenced
- # parking spaces 3
- Parking desc
Interior
- # full baths 3
- # half baths 1
- # total bathrooms 4.0
- # of above grade bedrooms
- Appliances Washer/dryer, refrigerator, stove
Location
- Community Shopping nearby
- Area Bc
- View No
- Water source Public
- Zoning description R5
- Directions D280e67aac2ae5c57c44523ab0dad27e
Lot/ Land Details
- Lot dimensions 4118.25
Overview
- Lot size (acres) 0.09
- Basement information Finished
- Building size 2168.0
- Mls® # R3023179
- Property sub type Single family residence
- Status Active
- Tax year 2024
Rooms Information
metric
- Bedroom 3.2m X 3.378m
Level: Above - Bedroom 3.759m X 3.378m
Level: Above - Primary bedroom 4.42m X 4.039m
Level: Above - Walk-in closet 2.54m X 2.083m
Level: Above - Dining room 3.531m X 3.886m
Level: Main - Kitchen 3.429m X 4.039m
Level: Main - Kitchen 2.692m X 3.48m
Level: Main - Living room 6.528m X 3.937m
Level: Main - Eating area 2.718m X 2.819m
Level: Main - Foyer 1.905m X 3.505m
Level: Main - Bedroom 3.581m X 3.658m
Level: Main - Living room 1.981m X 3.099m
Level: Main
SOA_HOUSEKEEPING_ATTRS
- Listing type identifier Idx

Lock your rate with RBC pre-approval
Mortgage rate is for illustrative purposes only. Please check RBC.com/mortgages for the current mortgage rates
$-3,440
/ Month25 Years fixed, 20% down payment, % interest
$
$
$
%
$
%

Schedule a viewing
No obligation or purchase necessary, cancel at any time
Nearby Homes
Real estate & homes for sale nearby

