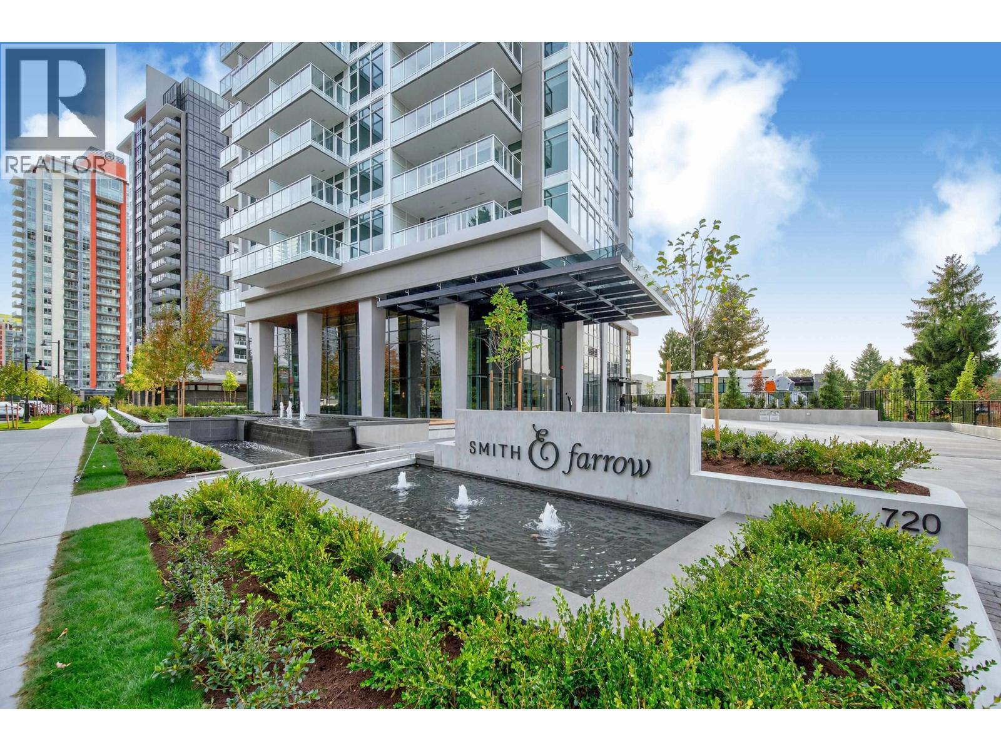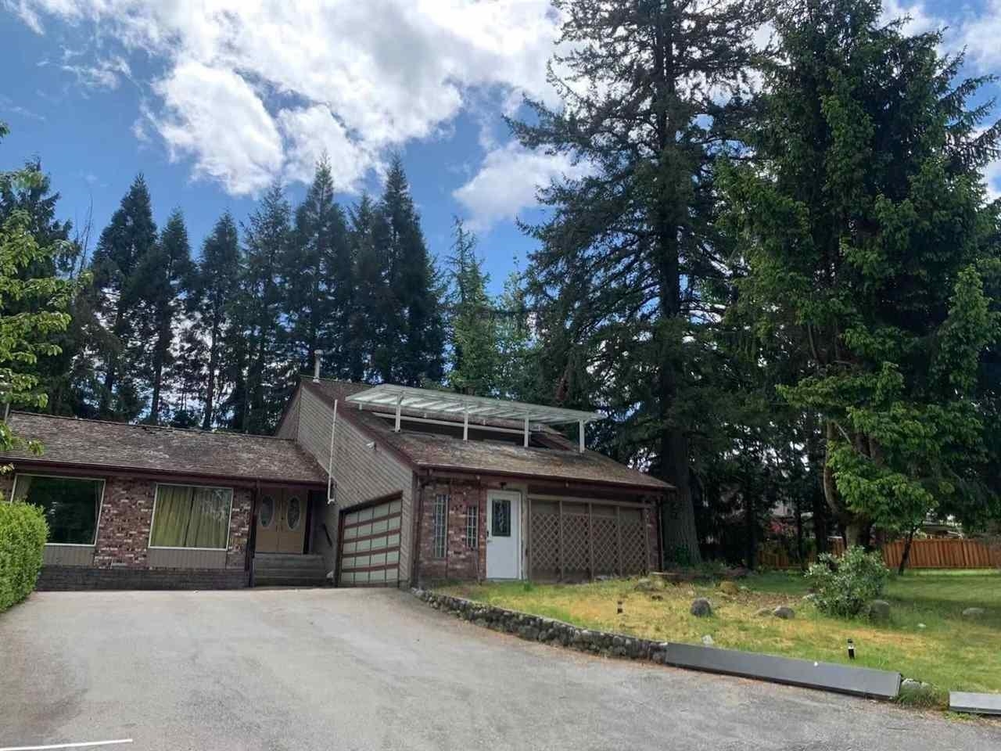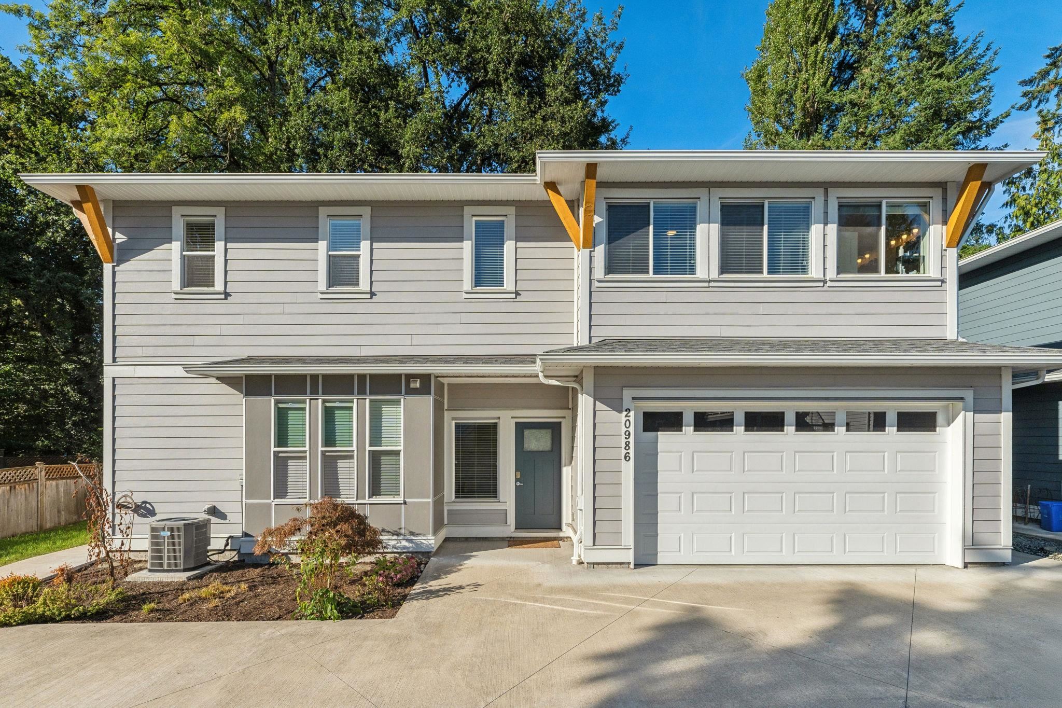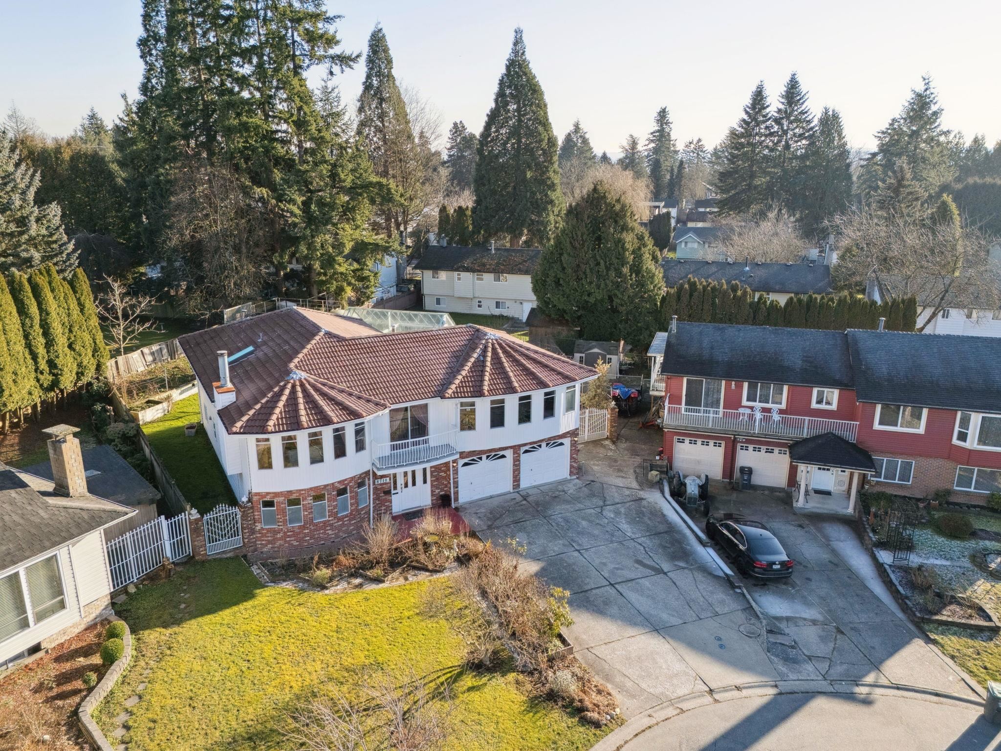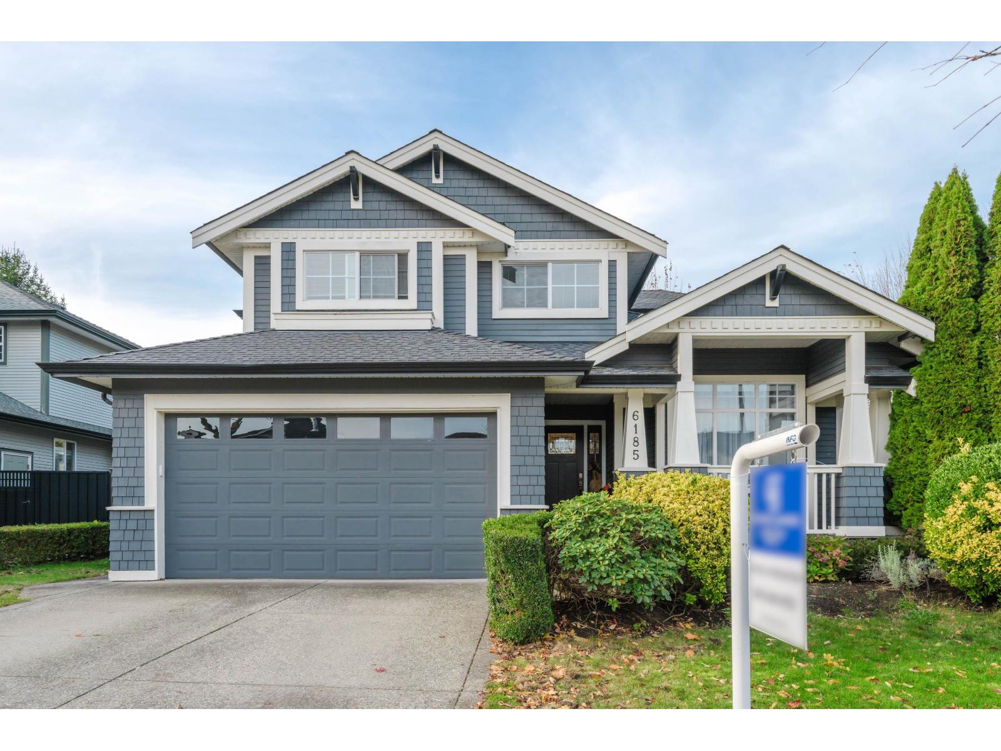Select your Favourite features
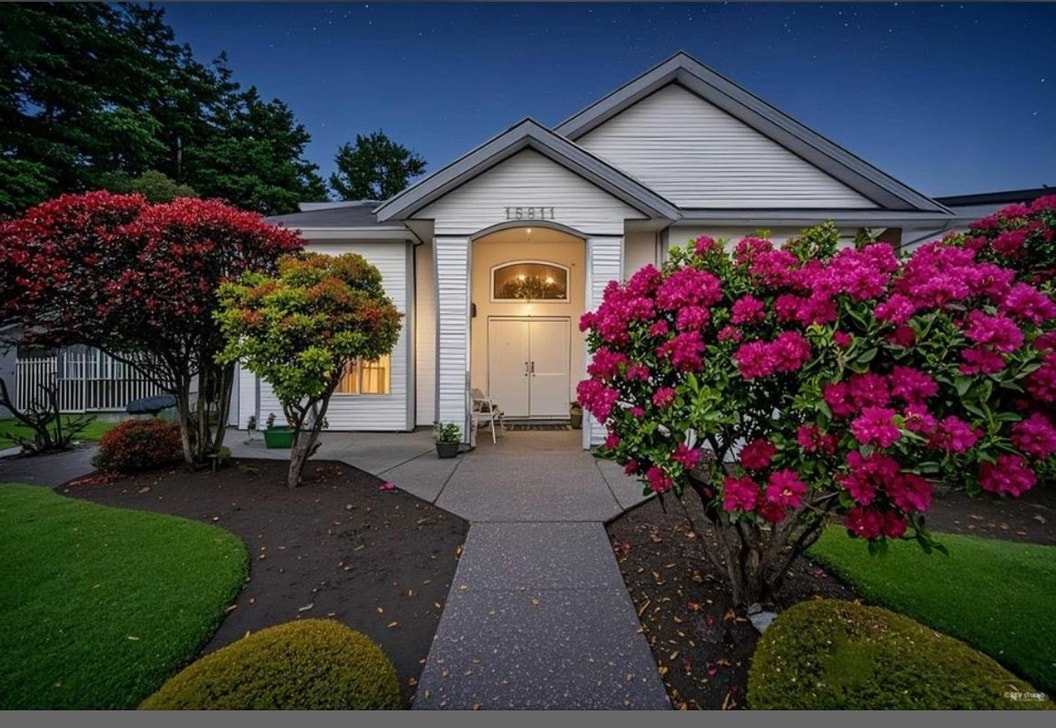
Highlights
Description
- Home value ($/Sqft)$484/Sqft
- Time on Houseful
- Property typeResidential
- Median school Score
- Year built1999
- Mortgage payment
*FUTURE DEVELOPMENT POTENTIAL * Live Like Royalty in This Stunning Corner Home! Step into luxury with this beautifully maintained residence that truly has it all! Featuring soaring high ceilings, sun-drenched interiors thanks to abundant windows, and a spacious 2-bedroom (+ den) basement suite with a private entrance Enjoy the perks of a prime corner lot with dual access from the main and side roads, a covered deck perfect for year-round entertaining, a private backyard, and a double garage for all your parking and storage needs. Located just steps from top-rated schools, lush parks, public transit, and best of all—just minutes from the upcoming SkyTrain expansion, making this home a smart investment for your future. Don't miss your chance to live
MLS®#R3049338 updated 1 week ago.
Houseful checked MLS® for data 1 week ago.
Home overview
Amenities / Utilities
- Heat source Natural gas, radiant
- Sewer/ septic Public sewer, sanitary sewer
Exterior
- Construction materials
- Foundation
- Roof
- # parking spaces 5
- Parking desc
Interior
- # full baths 4
- # total bathrooms 4.0
- # of above grade bedrooms
Location
- Area Bc
- View No
- Water source Public
- Zoning description R3
- Directions 02fd65a480753119f34e9c8fcaa79953
Lot/ Land Details
- Lot dimensions 3.0544272e8
Overview
- Lot size (acres) 7012.0
- Basement information None
- Building size 3102.0
- Mls® # R3049338
- Property sub type Single family residence
- Status Active
- Tax year 2025
Rooms Information
metric
- Primary bedroom 4.242m X 4.826m
Level: Above - Walk-in closet 3.048m X 1.245m
Level: Above - Bedroom 3.556m X 2.997m
Level: Above - Bedroom 3.378m X 3.658m
Level: Above - Flex room 3.48m X 2.997m
Level: Above - Nook 2.946m X 2.565m
Level: Main - Bedroom 2.743m X 3.353m
Level: Main - Office 2.438m X 2.743m
Level: Main - Family room 3.861m X 3.988m
Level: Main - Bedroom 3.353m X 3.048m
Level: Main - Laundry 2.21m X 2.235m
Level: Main - Primary bedroom 4.191m X 4.648m
Level: Main - Kitchen 4.394m X 3.962m
Level: Main - Kitchen 3.048m X 2.134m
Level: Main - Dining room 3.581m X 4.293m
Level: Main - Living room 4.267m X 3.353m
Level: Main
SOA_HOUSEKEEPING_ATTRS
- Listing type identifier Idx

Lock your rate with RBC pre-approval
Mortgage rate is for illustrative purposes only. Please check RBC.com/mortgages for the current mortgage rates
$-4,000
/ Month25 Years fixed, 20% down payment, % interest
$
$
$
%
$
%

Schedule a viewing
No obligation or purchase necessary, cancel at any time
Nearby Homes
Real estate & homes for sale nearby



