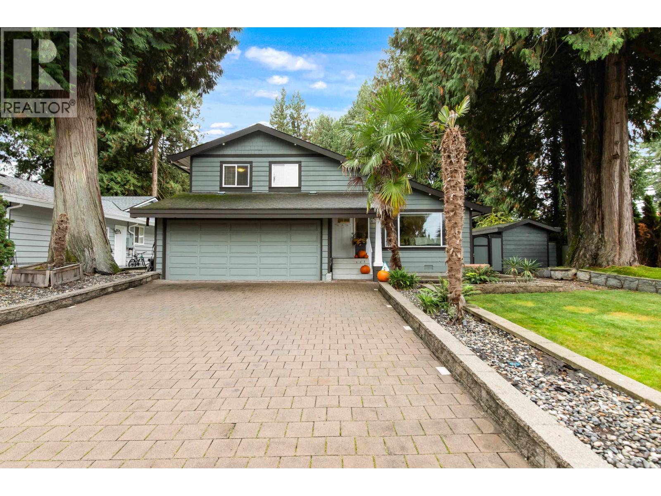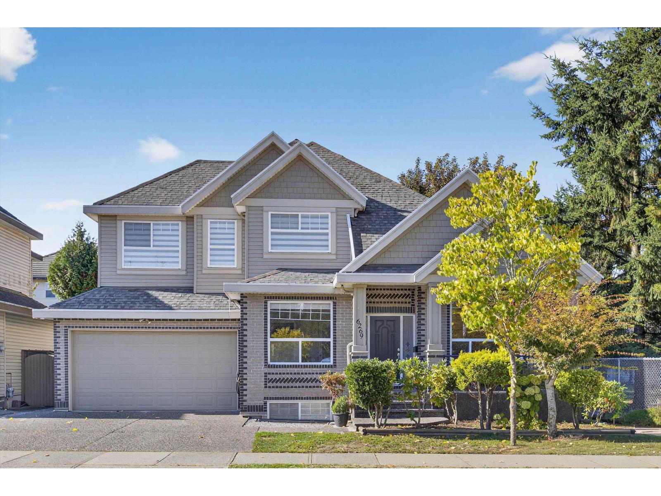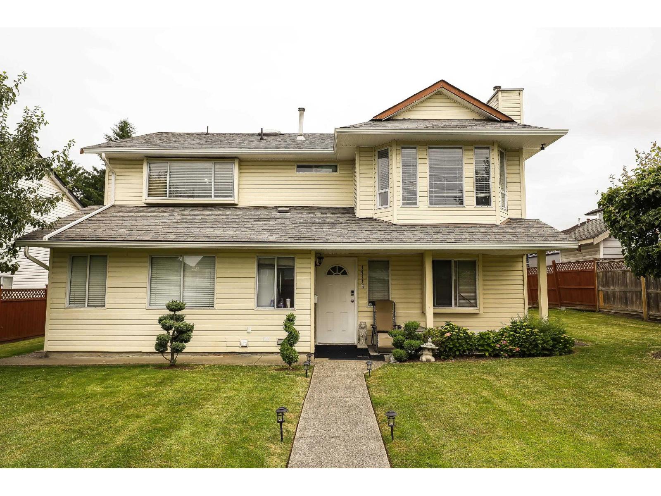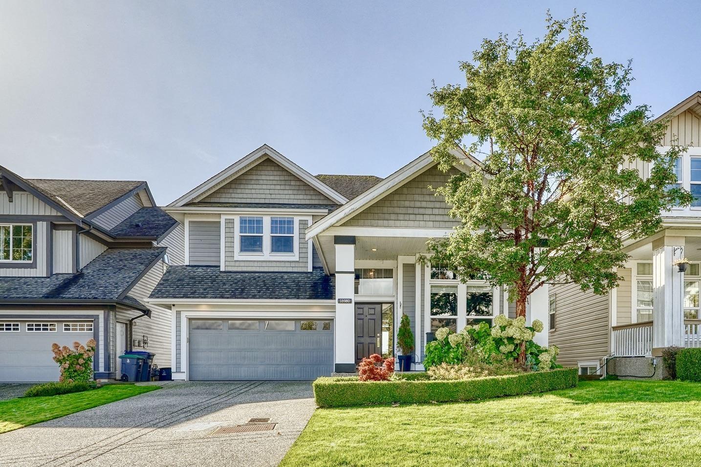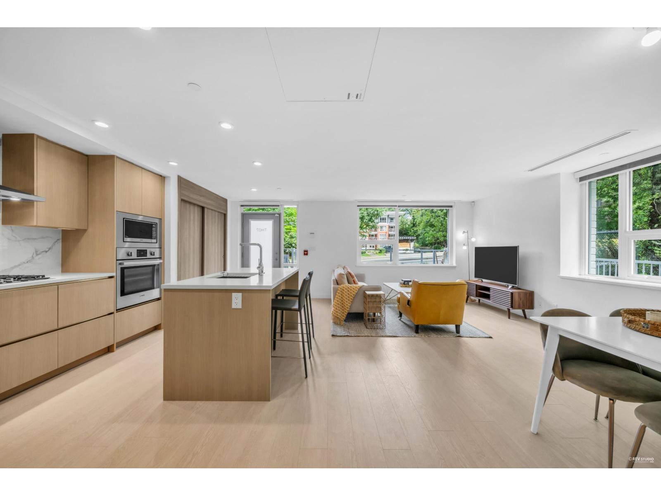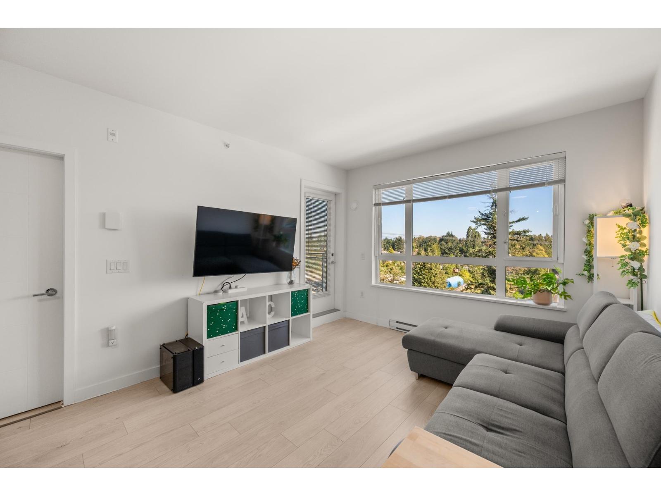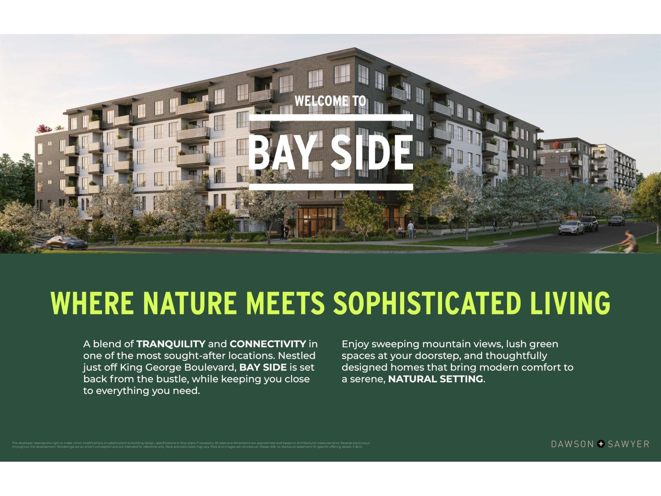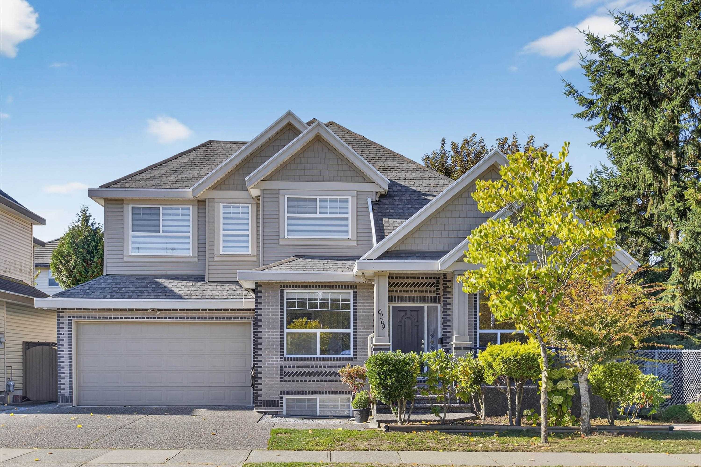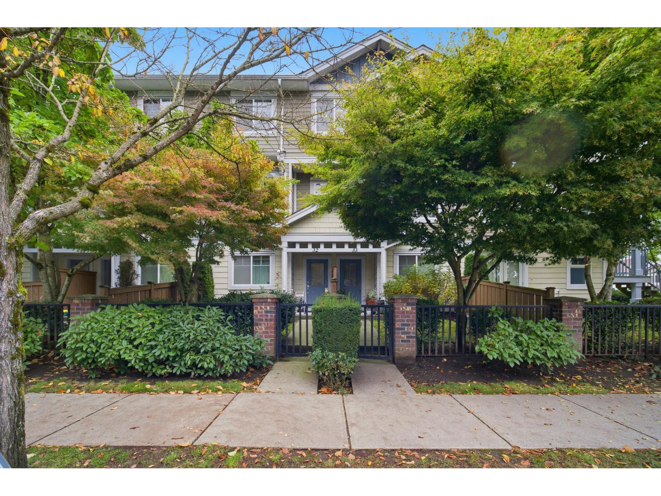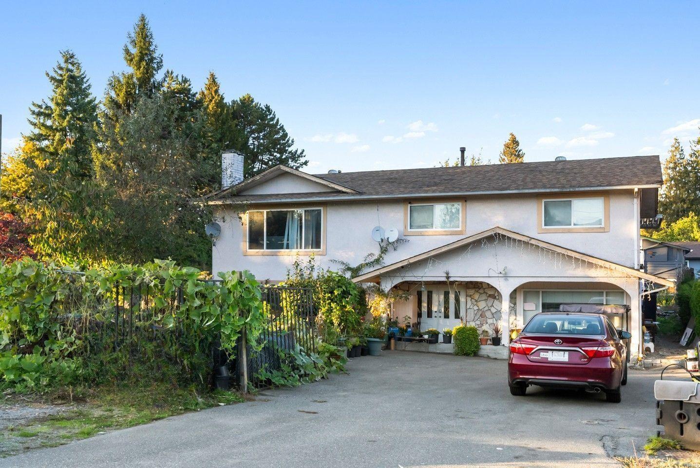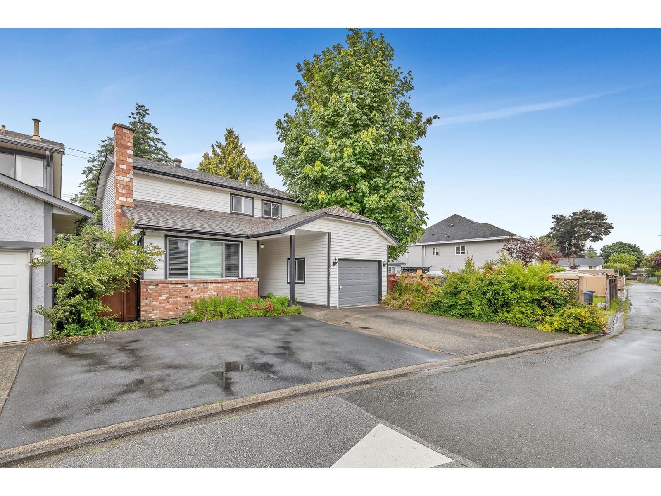
Highlights
This home is
8%
Time on Houseful
109 Days
School rated
5.7/10
Surrey
-7.26%
Description
- Home value ($/Sqft)$595/Sqft
- Time on Houseful109 days
- Property typeSingle family
- Style2 level
- Median school Score
- Mortgage payment
This charming and updated single-family home offers the perfect blend of comfort, style, and income potential. Featuring a spacious main residence plus a separate 1-bedroom suite - ideal as a mortgage helper, in-law suite, or rental opportunity. -Renovations Completed in 2022 - Move-In Ready! -Bright and Open Living Spaces -Private Yard - Great for Families or Entertaining -Few blocks away from Guildford Mall, restaurants, and cafes - Close to schools, parks, public transit, and major routes Whether you're a first-time buyer, investor, or looking to downsize with income support, this property checks all the boxes. (id:63267)
Home overview
Amenities / Utilities
- Heat type Forced air
- Sewer/ septic Sanitary sewer, storm sewer
Exterior
- # parking spaces 3
Interior
- # full baths 4
- # total bathrooms 4.0
- # of above grade bedrooms 4
Location
- Directions 2245928
Lot/ Land Details
- Lot dimensions 4118.25
Overview
- Lot size (acres) 0.096763395
- Building size 2168
- Listing # R3023179
- Property sub type Single family residence
- Status Active
SOA_HOUSEKEEPING_ATTRS
- Listing source url Https://www.realtor.ca/real-estate/28563939/15420-96-avenue-surrey
- Listing type identifier Idx
The Home Overview listing data and Property Description above are provided by the Canadian Real Estate Association (CREA). All other information is provided by Houseful and its affiliates.

Lock your rate with RBC pre-approval
Mortgage rate is for illustrative purposes only. Please check RBC.com/mortgages for the current mortgage rates
$-3,440
/ Month25 Years fixed, 20% down payment, % interest
$
$
$
%
$
%

Schedule a viewing
No obligation or purchase necessary, cancel at any time
Nearby Homes
Real estate & homes for sale nearby

