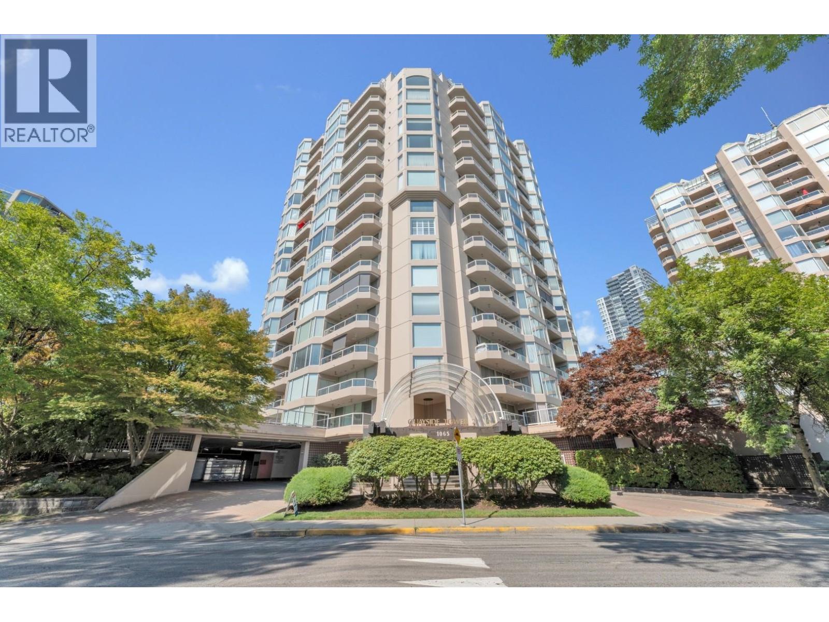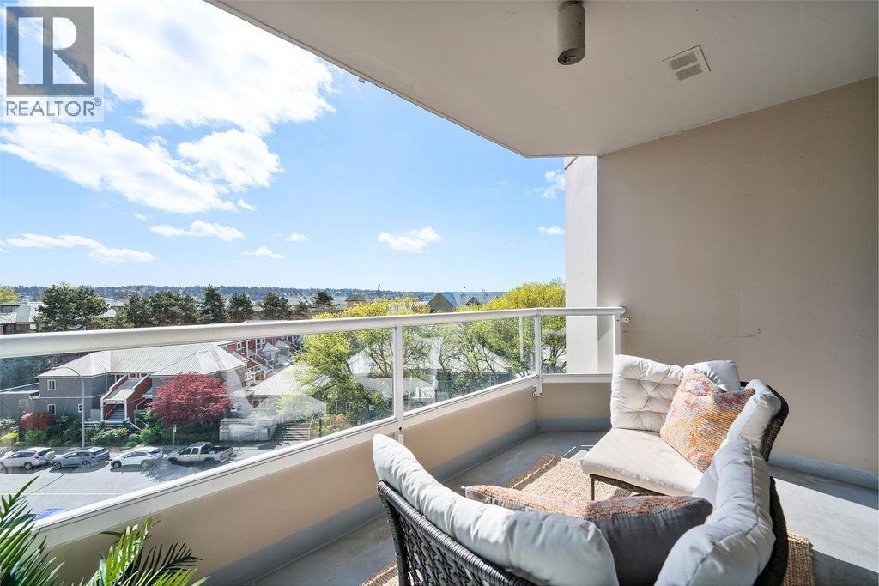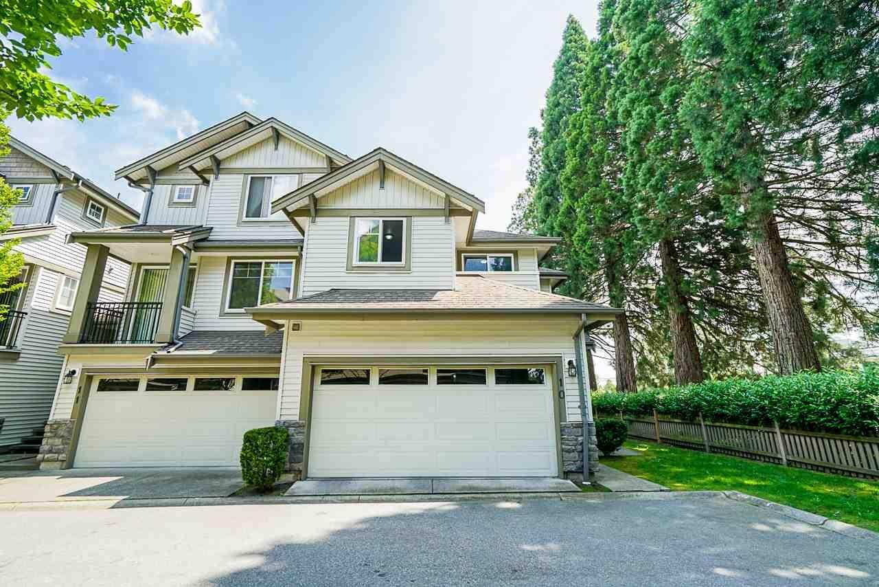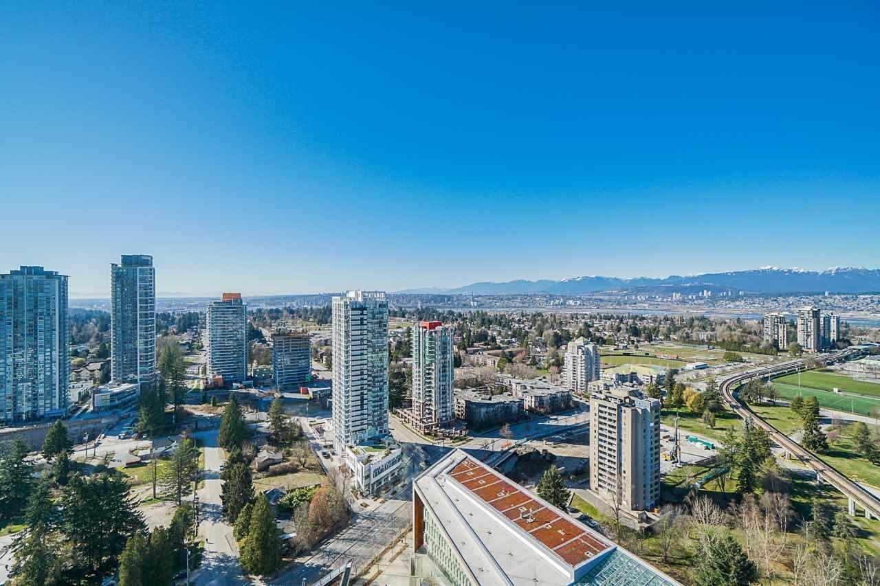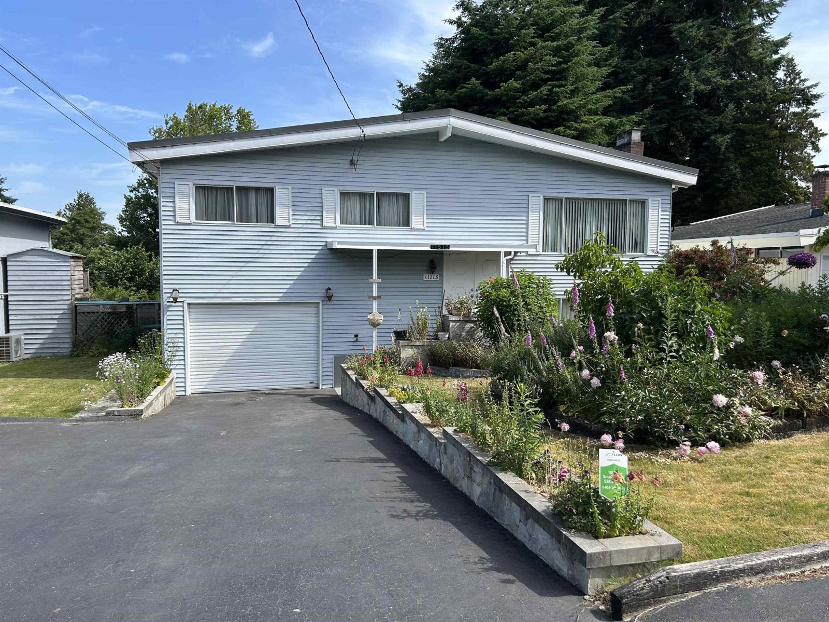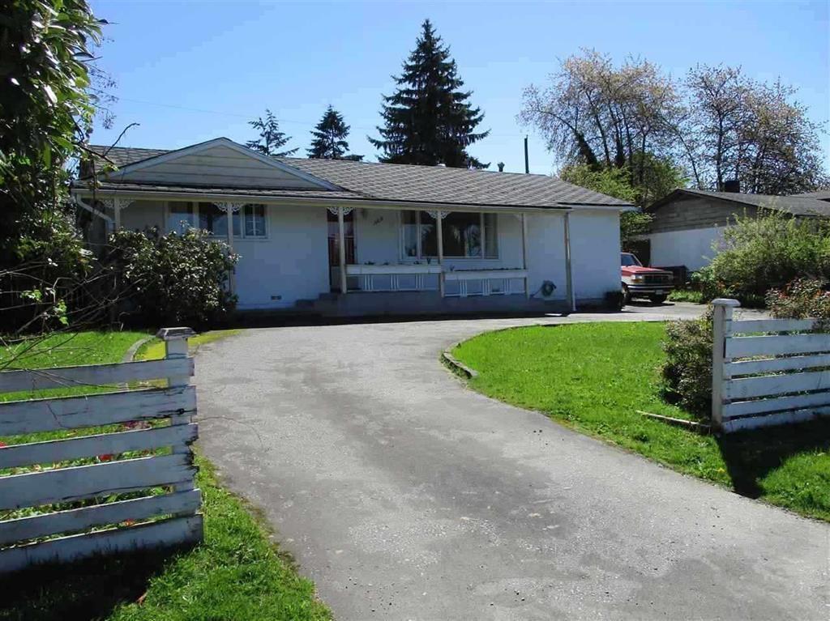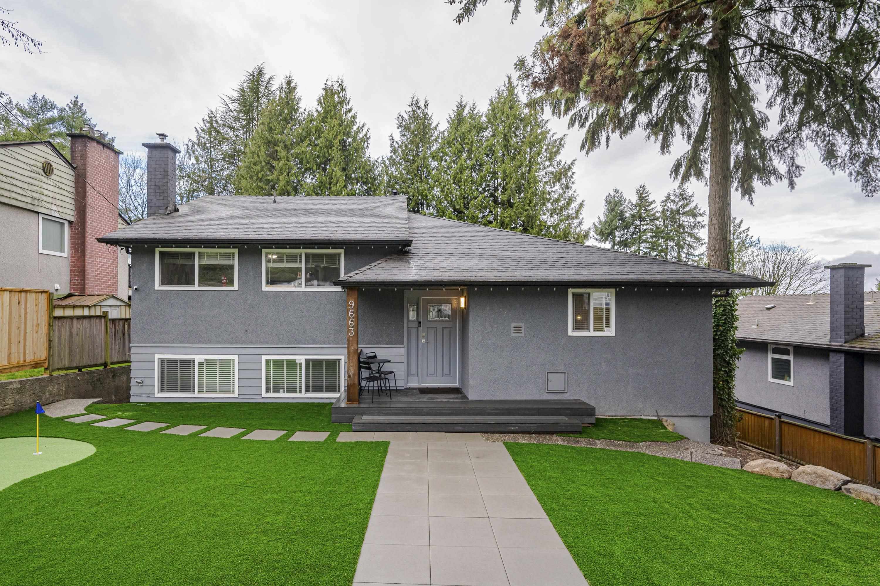
9663 Townline Diversion
9663 Townline Diversion
Highlights
Description
- Home value ($/Sqft)$597/Sqft
- Time on Houseful
- Property typeResidential
- Style3 level split
- CommunityShopping Nearby
- Median school Score
- Year built1958
- Mortgage payment
Welcome to 9663 Townline Diversion Road—a centrally located, substantially renovated 4 bed and 2 bath home on a 7,200 sqft view lot with lane access in sought-after Royal Heights. This property boasts a mortgage helper, chef’s kitchen with gas range, stainless steel appliances, butcher-block island, cherry wood cabinets with built-in wine rack, granite counters, and slate backsplash. Interior and exterior upgrades include oak flooring, vinyl windows etc Enjoy stunning North Shore mountain views from the huge deck and private backyard. RF zoning coming which allows you to build a beautiful view home (up to 5,000sqft) plus a coach house with lane access. Move in, rent out, or build—minutes from all major bridges, highways, and transit, this is a rare opportunity you don’t want to miss!
Home overview
- Heat source Electric
- Sewer/ septic Public sewer, sanitary sewer
- Construction materials
- Foundation
- Roof
- Fencing Fenced
- # parking spaces 7
- Parking desc
- # full baths 2
- # total bathrooms 2.0
- # of above grade bedrooms
- Appliances Washer/dryer, dishwasher, refrigerator, stove
- Community Shopping nearby
- Area Bc
- Water source Community
- Zoning description R3
- Lot dimensions 7200.0
- Lot size (acres) 0.17
- Basement information Finished, exterior entry
- Building size 2151.0
- Mls® # R3025674
- Property sub type Single family residence
- Status Active
- Tax year 2024
- Recreation room 3.353m X 2.438m
- Bedroom 3.378m X 5.664m
- Kitchen 3.505m X 3.124m
- Storage 1.092m X 2.489m
- Storage 4.166m X 4.343m
- Bedroom 2.794m X 2.642m
Level: Above - Primary bedroom 3.48m X 5.105m
Level: Above - Bedroom 3.734m X 3.124m
Level: Above - Living room 4.572m X 6.121m
Level: Main - Dining room 2.54m X 4.648m
Level: Main - Foyer 5.69m X 1.499m
Level: Main - Kitchen 4.14m X 4.623m
Level: Main
- Listing type identifier Idx

$-3,424
/ Month

