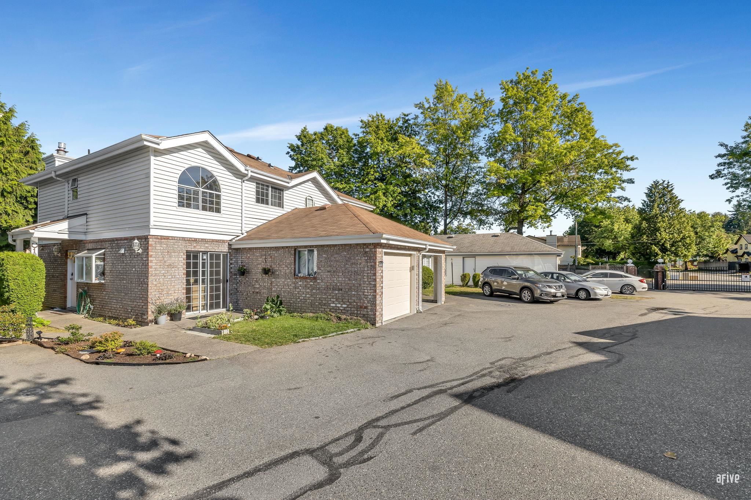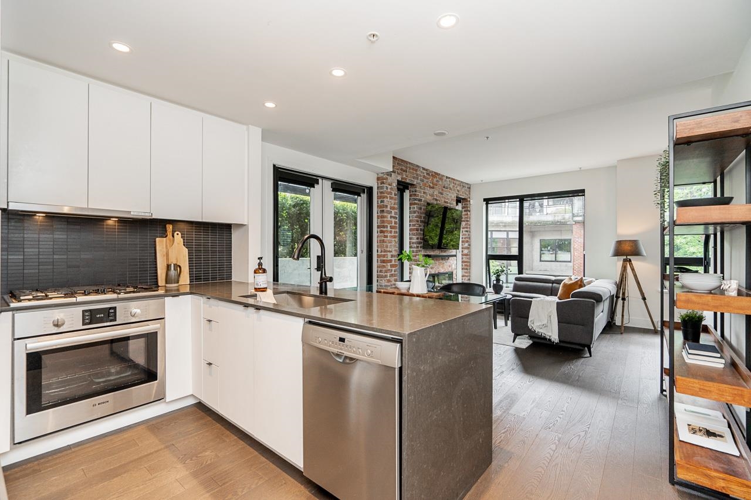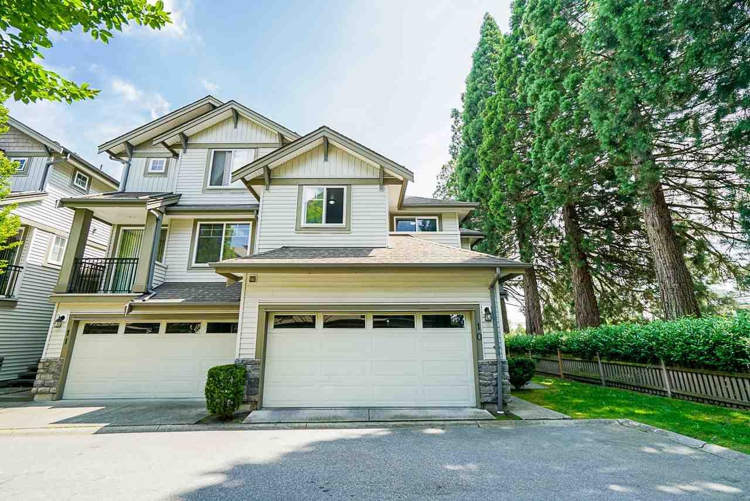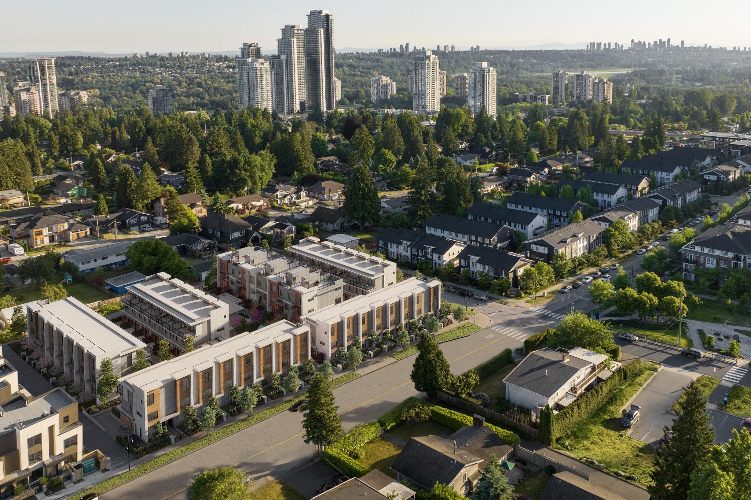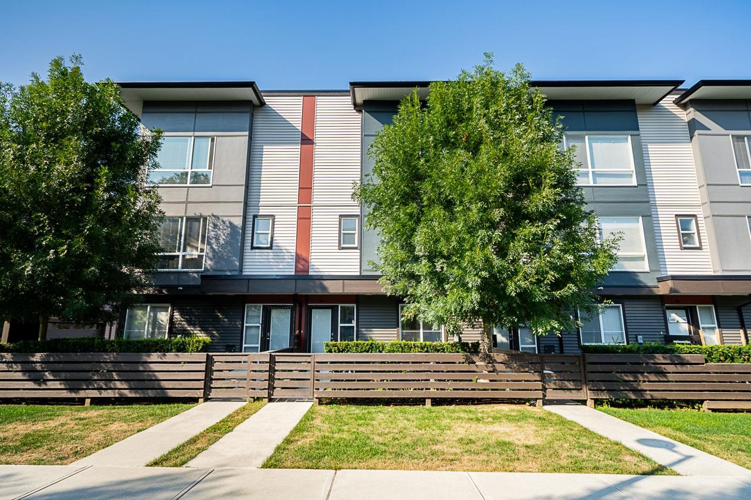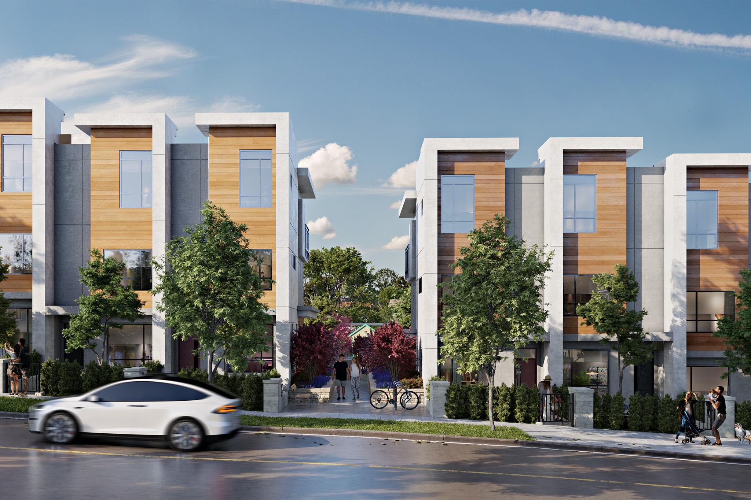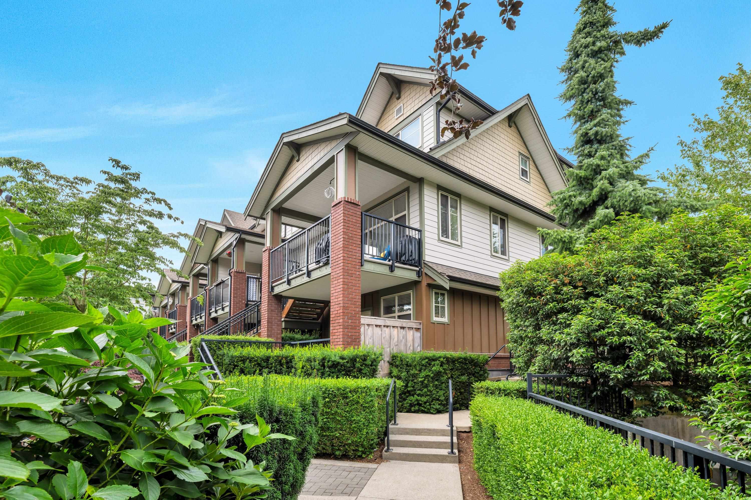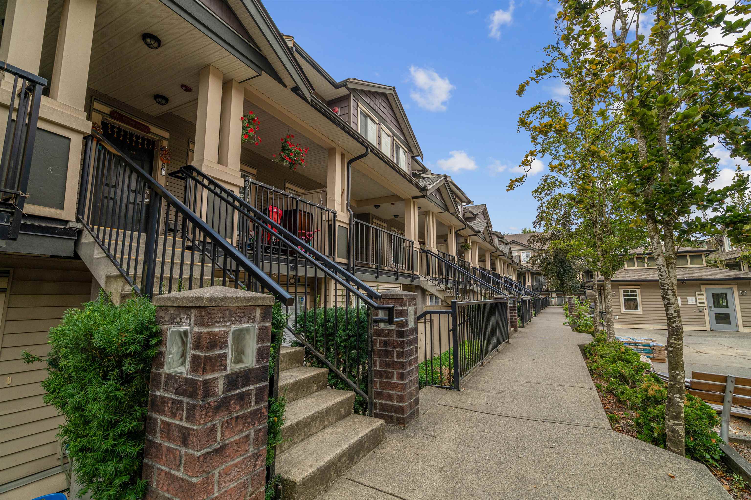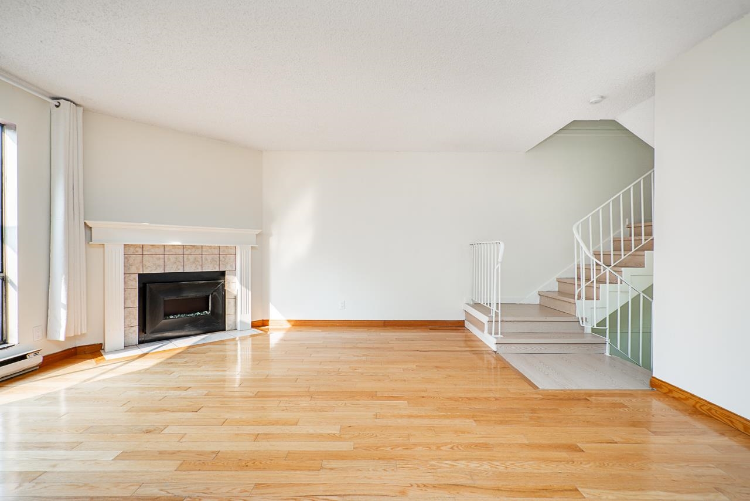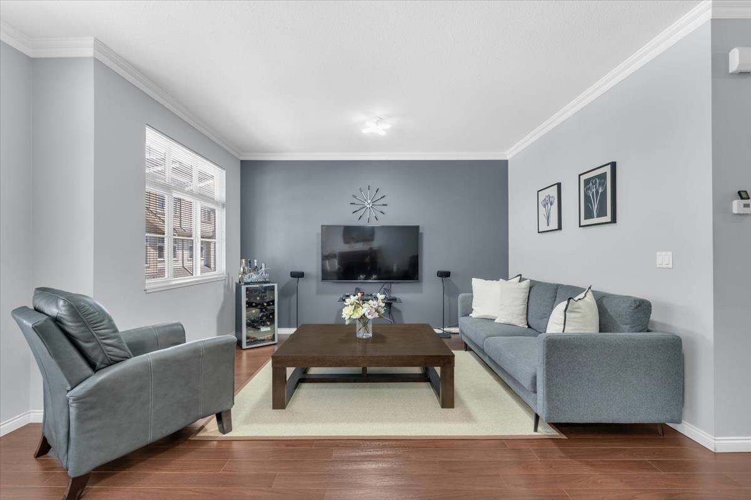Select your Favourite features
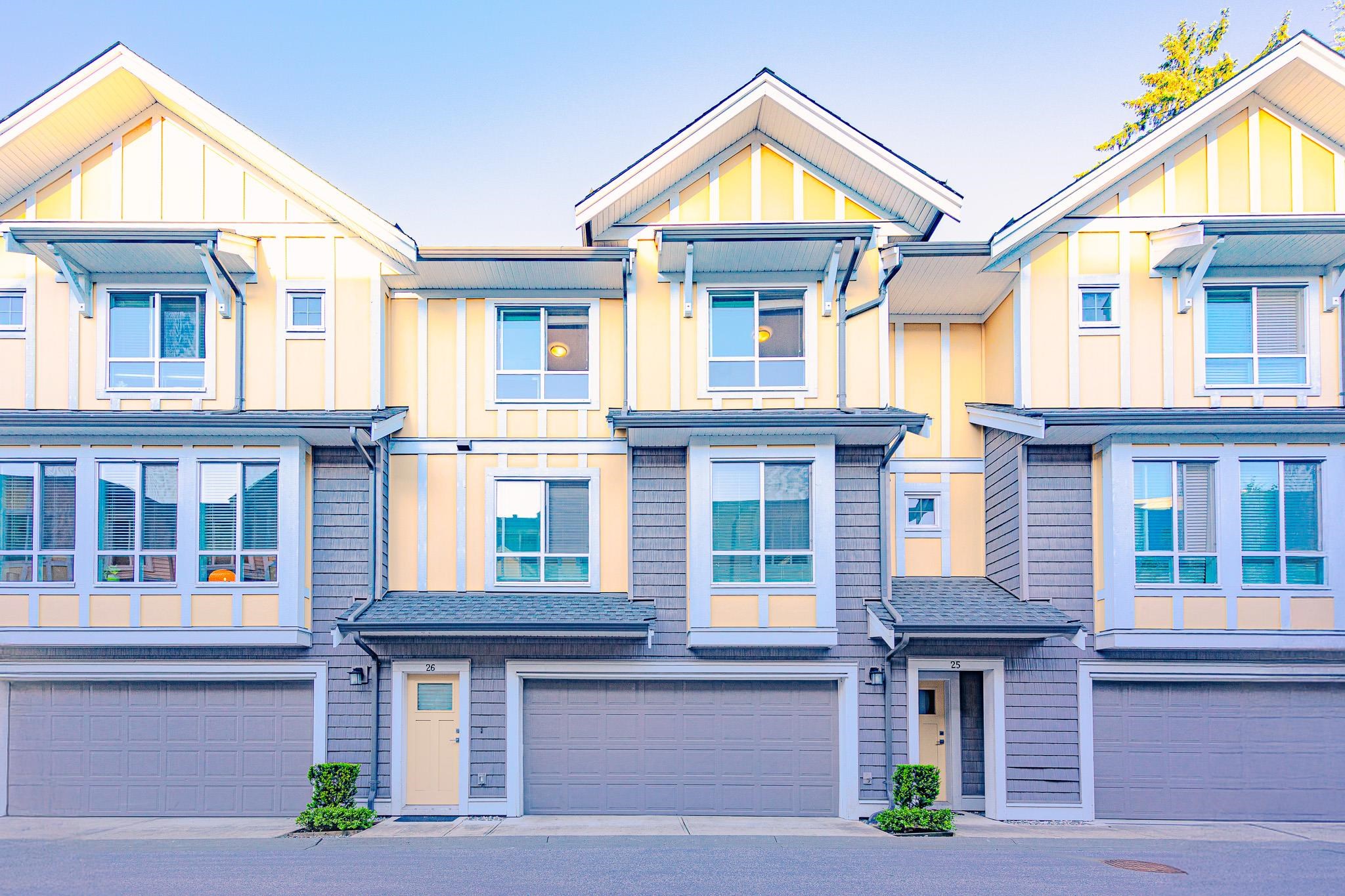
9688 162 A Street #26
For Sale
112 Days
$799,000 $111K
$910,000
3 beds
3 baths
1,401 Sqft
9688 162 A Street #26
For Sale
112 Days
$799,000 $111K
$910,000
3 beds
3 baths
1,401 Sqft
Highlights
Description
- Home value ($/Sqft)$650/Sqft
- Time on Houseful
- Property typeResidential
- Style3 storey
- CommunityShopping Nearby
- Median school Score
- Year built2019
- Mortgage payment
This crafted Craftsman-inspired townhouse in the heart of Fleetwood! Blends contemporary elegance with a warm, inviting feel. Quality finishings and distinctive architectural details are showcased throughout, creating a space perfectly suited to today's lifestyles. The classic Shaker-style kitchen features a full S/S Whirlpool appliance package. The open-concept layout flows seamlessly into the bright living and dining areas, offering both comfort & functionality. Enjoy the convenience of a built-in tandem two-car garage. Quick access to Highway 1, Guildford Town Centre, North Surrey Sec. & Serpentine Heights Elem. Whether you're heading to the city or enjoying nearby parks, everything you need is right at your doorstep.Showing by appointment only
MLS®#R3003662 updated 2 months ago.
Houseful checked MLS® for data 2 months ago.
Home overview
Amenities / Utilities
- Heat source Baseboard, electric
- Sewer/ septic Public sewer, sanitary sewer, storm sewer
Exterior
- Construction materials
- Foundation
- Roof
- Fencing Fenced
- # parking spaces 2
- Parking desc
Interior
- # full baths 2
- # half baths 1
- # total bathrooms 3.0
- # of above grade bedrooms
- Appliances Washer/dryer, dishwasher, refrigerator, stove, microwave
Location
- Community Shopping nearby
- Area Bc
- Subdivision
- View Yes
- Water source Public
- Zoning description Rm-30
Overview
- Basement information None
- Building size 1401.0
- Mls® # R3003662
- Property sub type Townhouse
- Status Active
- Tax year 2024
Rooms Information
metric
- Foyer 1.422m X 1.524m
- Bedroom 2.997m X 2.769m
Level: Above - Bedroom 2.87m X 2.794m
Level: Above - Primary bedroom 3.785m X 3.607m
Level: Above - Living room 3.353m X 5.004m
Level: Main - Kitchen 3.048m X 4.699m
Level: Main - Dining room 3.962m X 4.699m
Level: Main
SOA_HOUSEKEEPING_ATTRS
- Listing type identifier Idx

Lock your rate with RBC pre-approval
Mortgage rate is for illustrative purposes only. Please check RBC.com/mortgages for the current mortgage rates
$-2,427
/ Month25 Years fixed, 20% down payment, % interest
$
$
$
%
$
%

Schedule a viewing
No obligation or purchase necessary, cancel at any time
Nearby Homes
Real estate & homes for sale nearby

