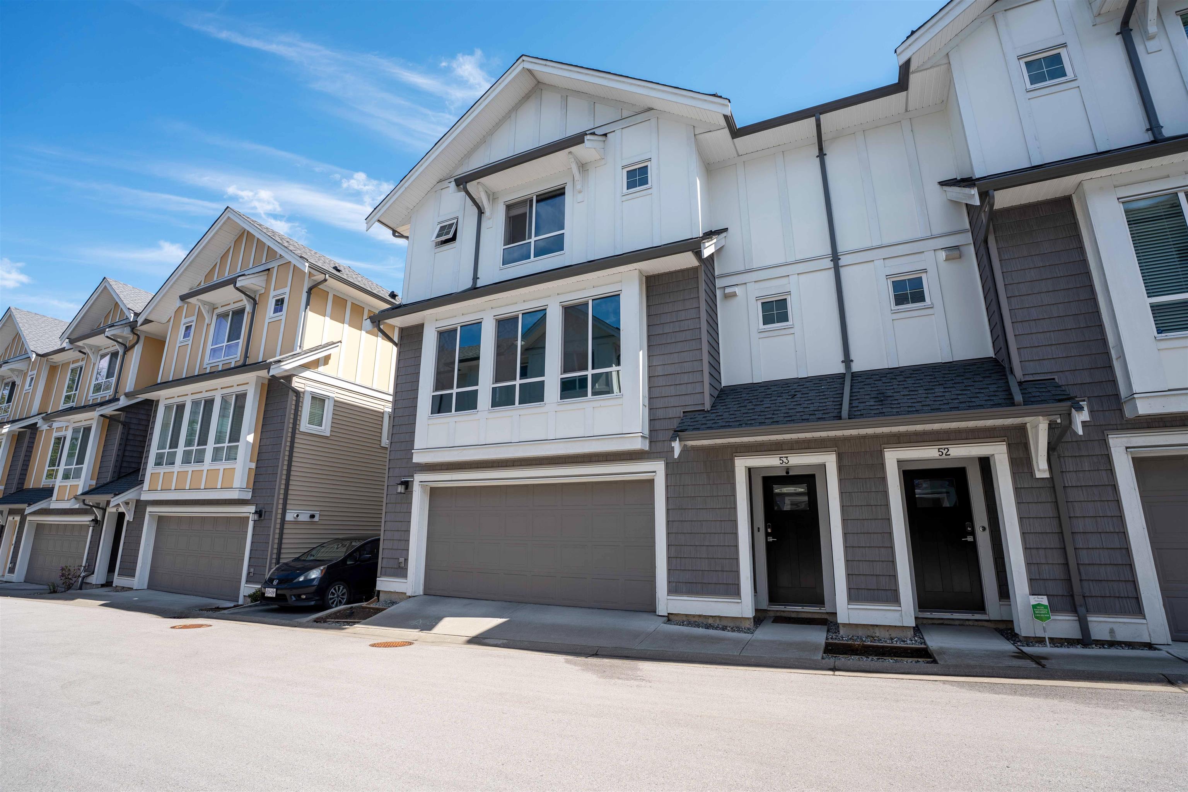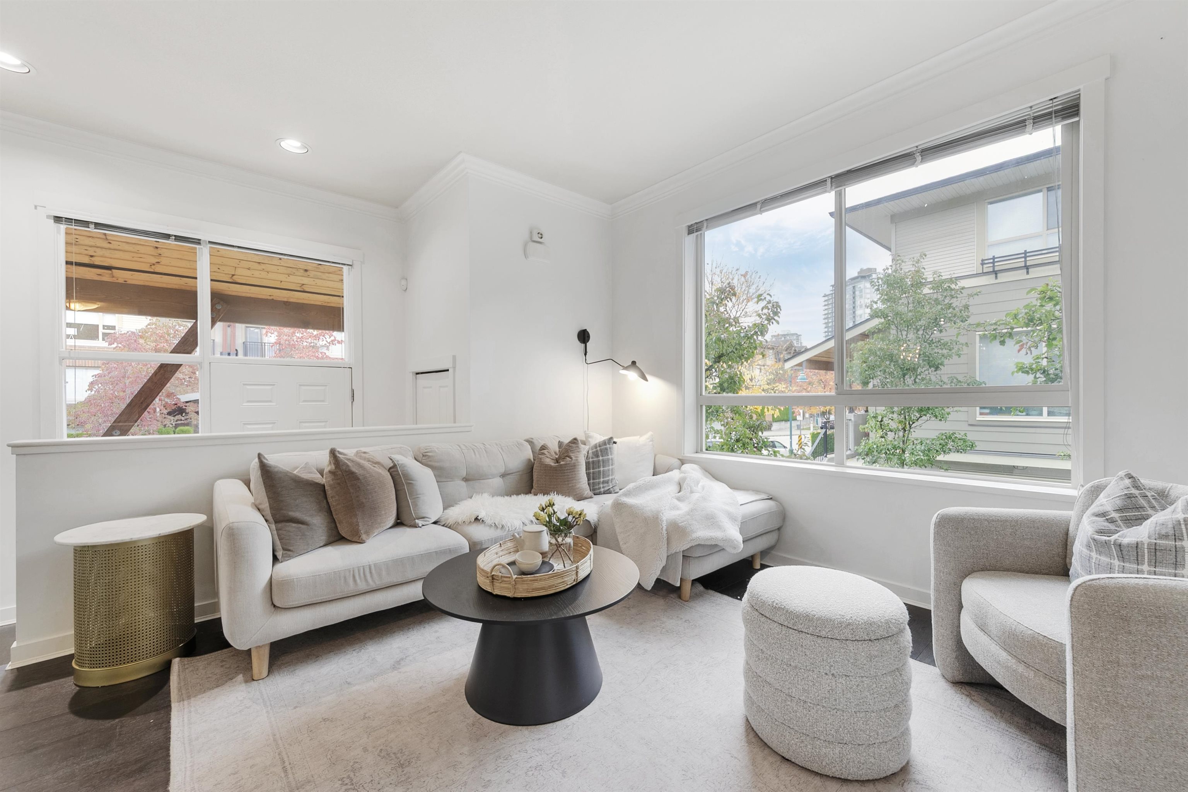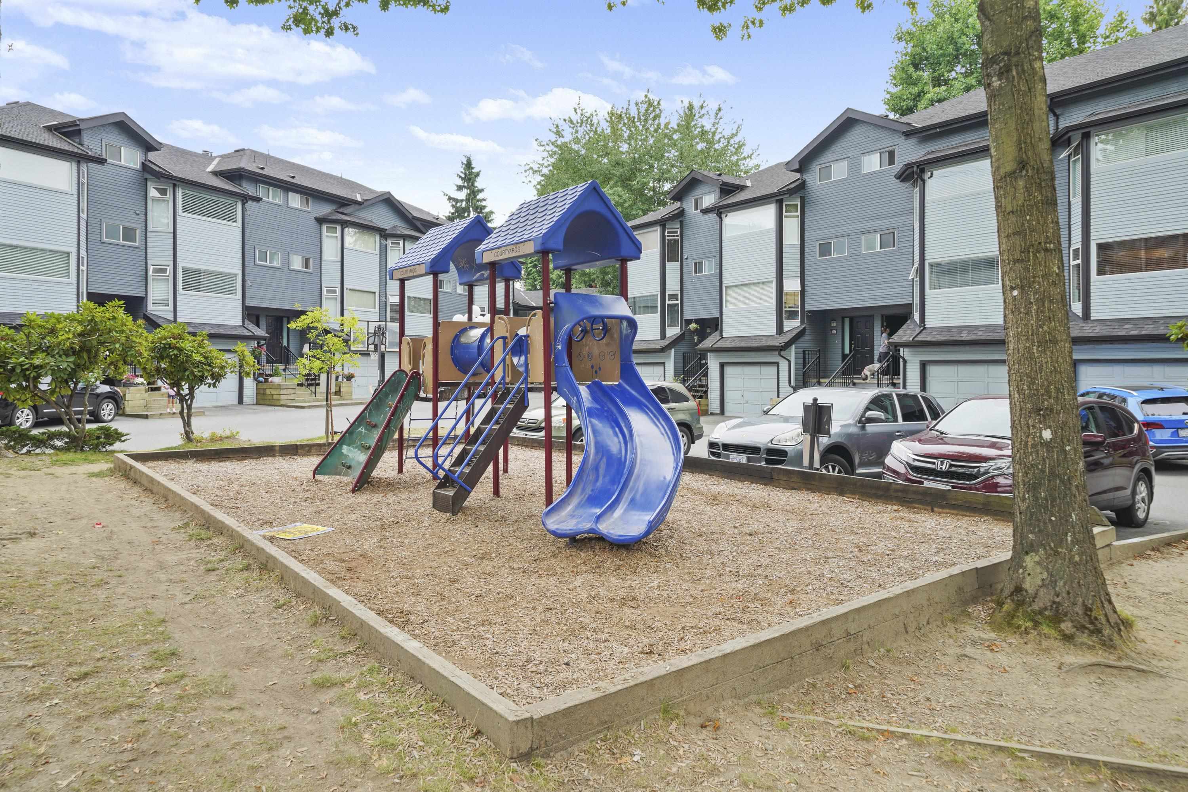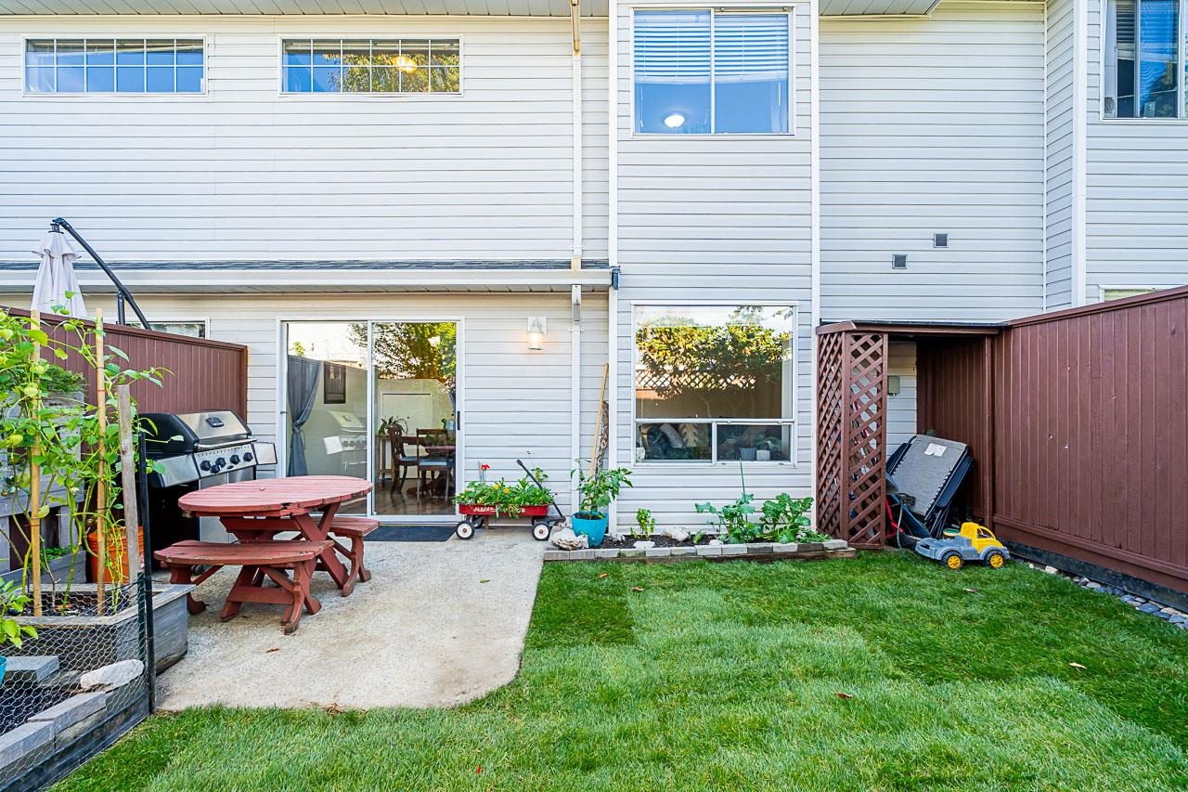
Highlights
Description
- Home value ($/Sqft)$592/Sqft
- Time on Houseful
- Property typeResidential
- Style3 storey
- CommunityShopping Nearby
- Median school Score
- Year built2021
- Mortgage payment
BEST PRICE & LOCATION IN COMPLEX! This 3-bed, 2.5-bath corner townhome by Streetside Developments backs onto a serene greenbelt. The Canopy model boasts an open-concept layout with a modern kitchen featuring Whirlpool stainless steel appliances, gas range, and quartz countertops. . A double garage ensures ample storage. Steps from schools, Tynehead Park, T&T, Guildford Mall, and major routes, this pet- and rental-friendly gem shines. Main floor features airy windows, warm laminate flooring, a powder room, and a balcony with gas BBQ hookup. Upstairs, find a stunning ensuite and full bath with deep tub. Private, fenced backyard! A cozy treasure!
MLS®#R3053537 updated 20 hours ago.
Houseful checked MLS® for data 20 hours ago.
Home overview
Amenities / Utilities
- Heat source Electric
- Sewer/ septic Public sewer
Exterior
- Construction materials
- Foundation
- Roof
- # parking spaces 2
- Parking desc
Interior
- # full baths 2
- # half baths 1
- # total bathrooms 3.0
- # of above grade bedrooms
- Appliances Washer/dryer, dishwasher, refrigerator, stove, microwave
Location
- Community Shopping nearby
- Area Bc
- Subdivision
- View Yes
- Water source Public
- Zoning description Rm-30
Overview
- Basement information None
- Building size 1521.0
- Mls® # R3053537
- Property sub type Townhouse
- Status Active
- Tax year 2024
Rooms Information
metric
- Foyer 0.965m X 3.861m
- Storage 0.914m X 2.87m
- Bedroom 2.769m X 2.642m
Level: Above - Primary bedroom 3.607m X 3.302m
Level: Above - Walk-in closet 1.27m X 2.286m
Level: Above - Bedroom 2.565m X 2.616m
Level: Above - Foyer 1.219m X 1.473m
Level: Main - Kitchen 2.337m X 4.928m
Level: Main - Living room 3.937m X 4.343m
Level: Main - Dining room 3.708m X 3.302m
Level: Main
SOA_HOUSEKEEPING_ATTRS
- Listing type identifier Idx

Lock your rate with RBC pre-approval
Mortgage rate is for illustrative purposes only. Please check RBC.com/mortgages for the current mortgage rates
$-2,400
/ Month25 Years fixed, 20% down payment, % interest
$
$
$
%
$
%

Schedule a viewing
No obligation or purchase necessary, cancel at any time
Nearby Homes
Real estate & homes for sale nearby









