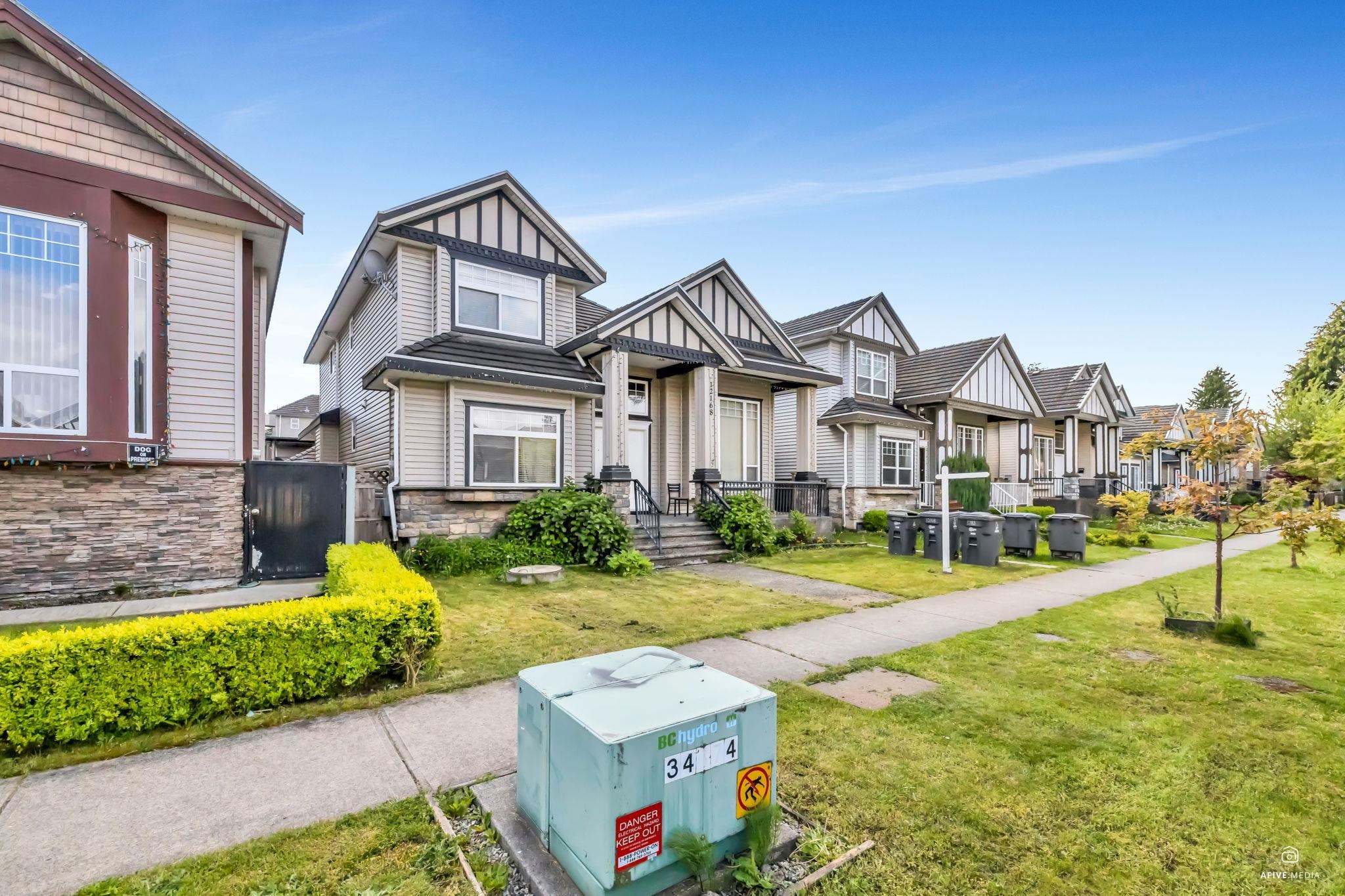
Highlights
Description
- Home value ($/Sqft)$406/Sqft
- Time on Houseful
- Property typeResidential
- CommunityShopping Nearby
- Median school Score
- Year built2006
- Mortgage payment
Welcome to this spacious 8 Bed, 6 Bath home in Cedar Hills—perfect for large families! Features include granite countertops, maple island kitchen with custom cabinets, 2 fireplaces with granite tile, tile roof, hot water heat, and lane access. Enjoy a spice kitchen and (2+1) basement suites—great mortgage helpers. The backyard offers a double detached garage, covered sundeck for BBQs, and extra parking. Walking distance to all levels of schools, 1 block to bus service, with easy access to SkyTrain and shopping. A quality-built home in a prime location Open House Sat & Sun [September 06 & 07] 2pm-4pm ****
MLS®#R3041073 updated 1 month ago.
Houseful checked MLS® for data 1 month ago.
Home overview
Amenities / Utilities
- Heat source Baseboard, hot water, natural gas
- Sewer/ septic Public sewer, sanitary sewer
Exterior
- Construction materials
- Foundation
- Roof
- # parking spaces 5
- Parking desc
Interior
- # full baths 6
- # total bathrooms 6.0
- # of above grade bedrooms
- Appliances Washer/dryer, dishwasher, refrigerator, stove
Location
- Community Shopping nearby
- Area Bc
- Water source Public
- Zoning description Sfd
Lot/ Land Details
- Lot dimensions 4510.0
Overview
- Lot size (acres) 0.1
- Basement information Full
- Building size 3914.0
- Mls® # R3041073
- Property sub type Single family residence
- Status Active
- Tax year 2024
Rooms Information
metric
- Primary bedroom 3.683m X 4.623m
Level: Above - Bedroom 3.073m X 3.962m
Level: Above - Bedroom 3.048m X 0.914m
Level: Above - Bedroom 3.073m X 4.877m
Level: Above - Living room 3.353m X 5.512m
Level: Basement - Bedroom 3.048m X 4.572m
Level: Basement - Laundry 2.769m X 2.184m
Level: Basement - Kitchen 2.464m X 3.658m
Level: Basement - Bedroom 1.88m X 3.378m
Level: Basement - Living room 3.658m X 3.683m
Level: Basement - Kitchen 2.743m X 3.378m
Level: Basement - Bedroom 2.896m X 3.404m
Level: Basement - Kitchen 3.962m X 3.962m
Level: Main - Living room 3.658m X 4.267m
Level: Main - Family room 3.962m X 5.182m
Level: Main - Bedroom 3.048m X 3.683m
Level: Main - Wok kitchen 1.829m X 3.048m
Level: Main
SOA_HOUSEKEEPING_ATTRS
- Listing type identifier Idx

Lock your rate with RBC pre-approval
Mortgage rate is for illustrative purposes only. Please check RBC.com/mortgages for the current mortgage rates
$-4,240
/ Month25 Years fixed, 20% down payment, % interest
$
$
$
%
$
%

Schedule a viewing
No obligation or purchase necessary, cancel at any time
Nearby Homes
Real estate & homes for sale nearby








