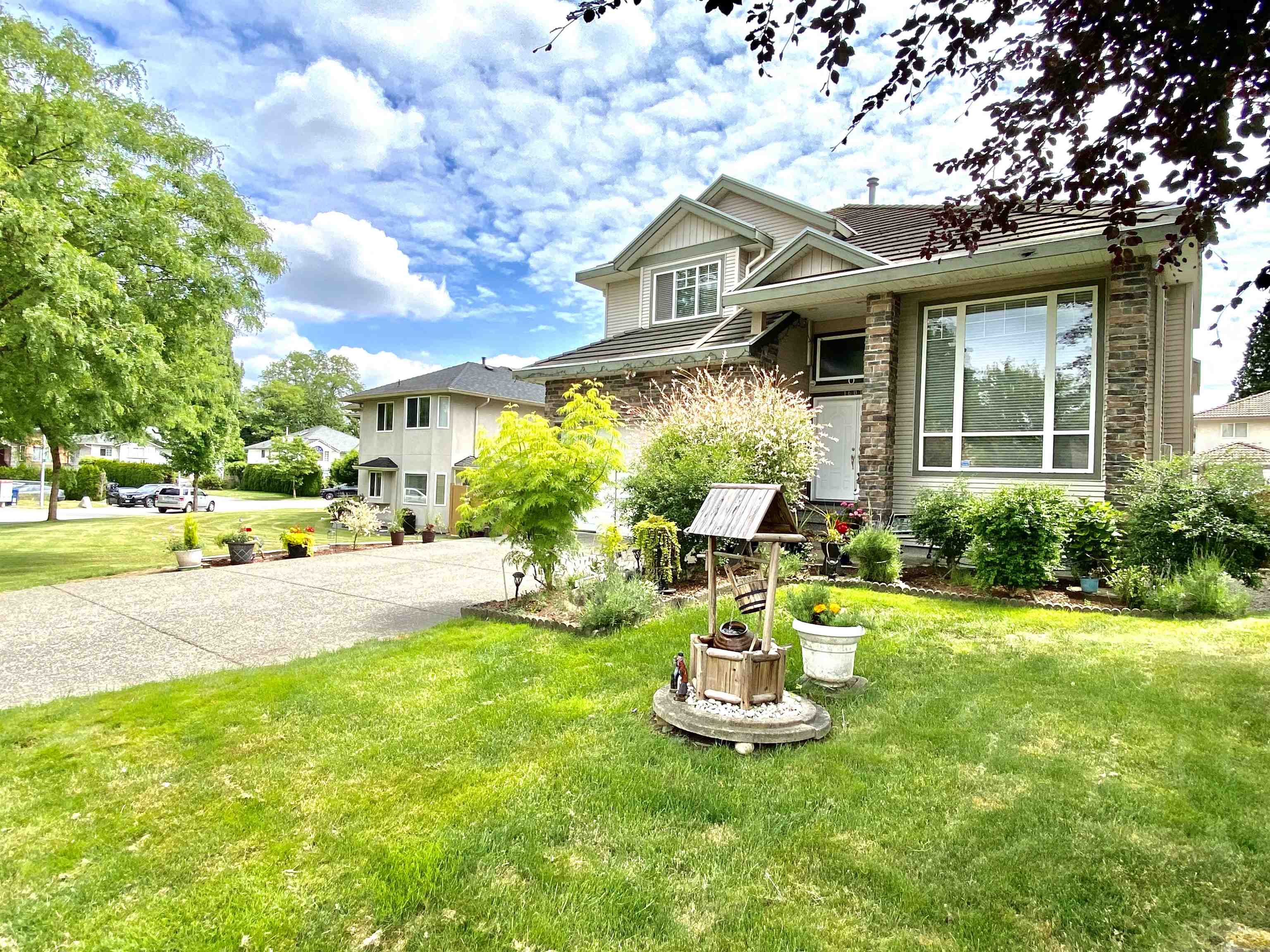
96a Avenue
For Sale
117 Days
$1,668,800 $49K
$1,619,888
6 beds
5 baths
2,946 Sqft
96a Avenue
For Sale
117 Days
$1,668,800 $49K
$1,619,888
6 beds
5 baths
2,946 Sqft
Highlights
Description
- Home value ($/Sqft)$550/Sqft
- Time on Houseful
- Property typeResidential
- Median school Score
- Year built2003
- Mortgage payment
This Bright and spacious home boasts 6 bedrooms, 5 bathrooms and a unique layout that is open and functional. The main floor has a large family room with gas fireplace, wood cabinetry in the kitchen with quartz countertops. Comes with alarm system and surveillance cameras. 4 spacious bedrooms upstairs including master bedroom with separate ensuite. Located in Fleetwood, close to the future skytrain station and walking distance from top ranking schools, transit and shopping. Not only, luxury and functional, but also comes with 1+1 bedroom suite as mortgage helpers. Book your private viewing today!!!
MLS®#R3019761 updated 2 months ago.
Houseful checked MLS® for data 2 months ago.
Home overview
Amenities / Utilities
- Heat source Baseboard, natural gas
- Sewer/ septic Public sewer, sanitary sewer, storm sewer
Exterior
- Construction materials
- Foundation
- Roof
- # parking spaces 8
- Parking desc
Interior
- # full baths 4
- # half baths 1
- # total bathrooms 5.0
- # of above grade bedrooms
- Appliances Washer/dryer, dishwasher, refrigerator, stove
Location
- Area Bc
- Water source Public
- Zoning description Sf
Lot/ Land Details
- Lot dimensions 4079.0
Overview
- Lot size (acres) 0.09
- Basement information Full
- Building size 2946.0
- Mls® # R3019761
- Property sub type Single family residence
- Status Active
- Tax year 2024
Rooms Information
metric
- Bedroom 2.743m X 3.353m
Level: Above - Bedroom 3.048m X 3.353m
Level: Above - Bedroom 3.048m X 3.353m
Level: Above - Primary bedroom 3.658m X 5.182m
Level: Above - Kitchen 2.438m X 3.048m
Level: Basement - Bedroom 2.743m X 3.353m
Level: Basement - Family room 3.658m X 3.048m
Level: Basement - Family room 2.438m X 3.048m
Level: Basement - Bedroom 2.743m X 3.353m
Level: Basement - Kitchen 2.438m X 3.658m
Level: Basement - Foyer 1.524m X 1.829m
Level: Main - Family room 3.658m X 4.572m
Level: Main - Kitchen 3.658m X 3.658m
Level: Main - Nook 2.438m X 3.048m
Level: Main - Den 2.438m X 2.743m
Level: Main - Dining room 3.048m X 3.353m
Level: Main - Living room 3.353m X 3.962m
Level: Main
SOA_HOUSEKEEPING_ATTRS
- Listing type identifier Idx

Lock your rate with RBC pre-approval
Mortgage rate is for illustrative purposes only. Please check RBC.com/mortgages for the current mortgage rates
$-4,320
/ Month25 Years fixed, 20% down payment, % interest
$
$
$
%
$
%

Schedule a viewing
No obligation or purchase necessary, cancel at any time
Nearby Homes
Real estate & homes for sale nearby












