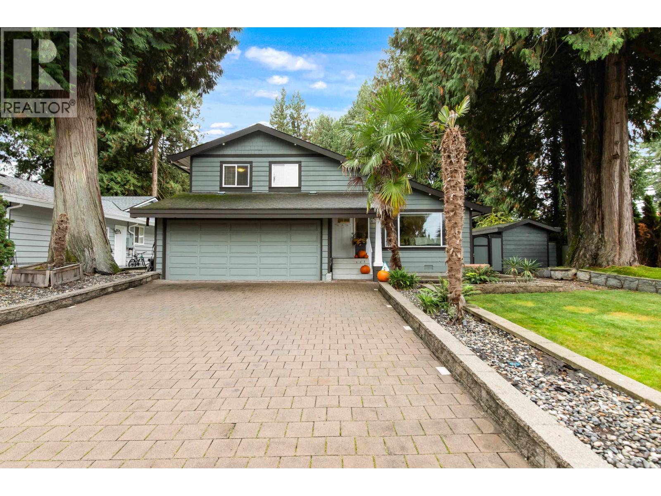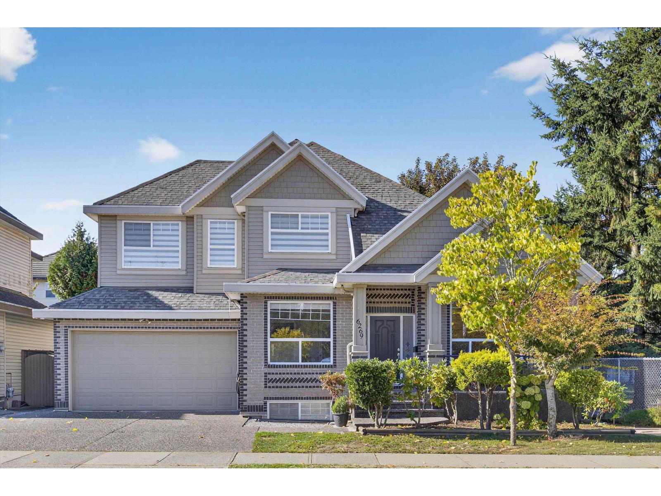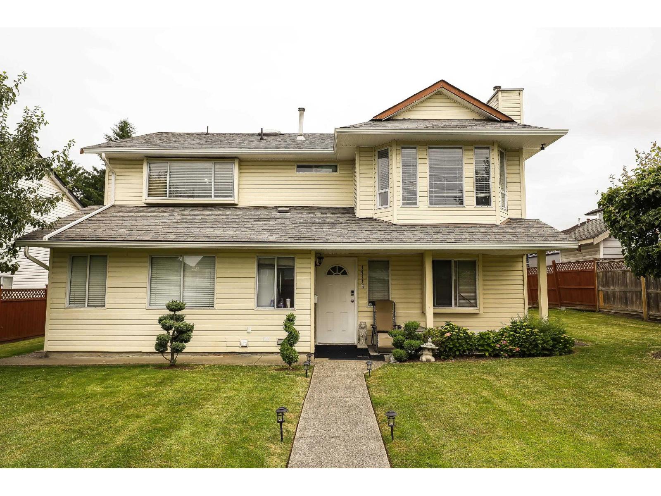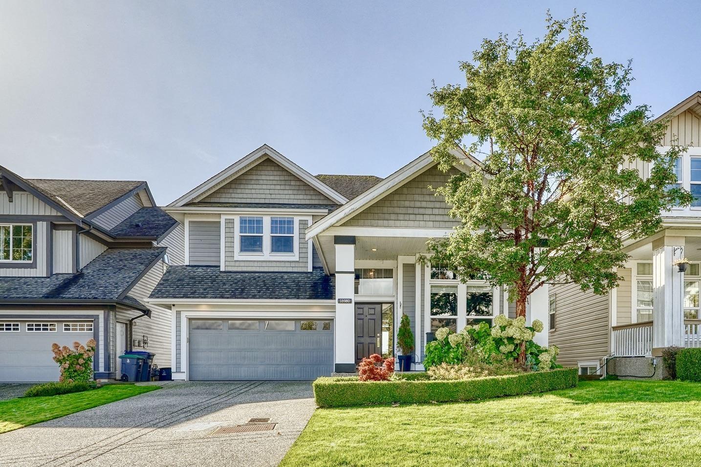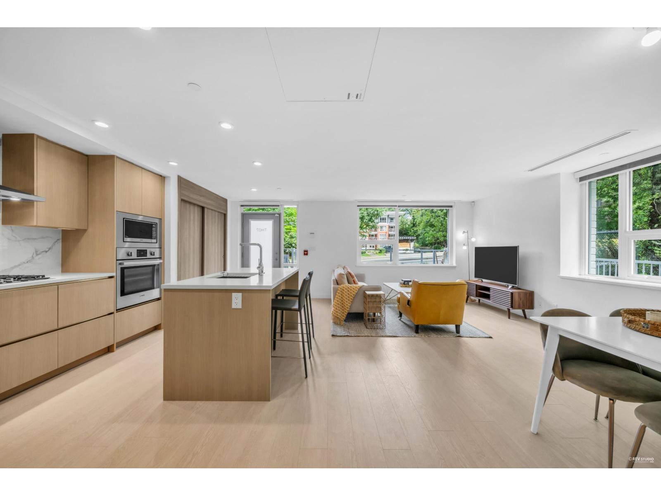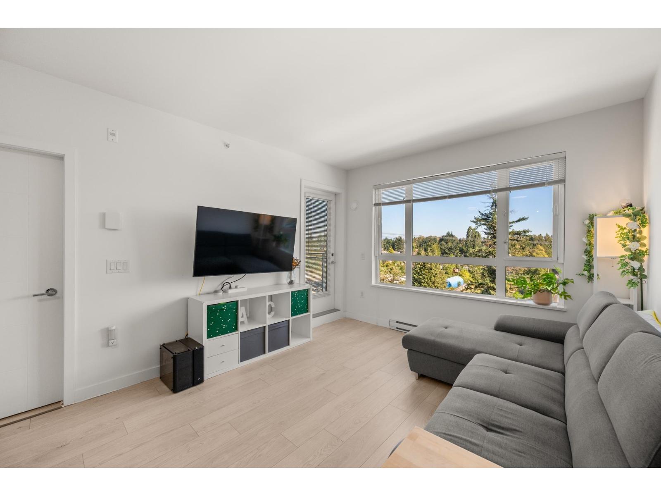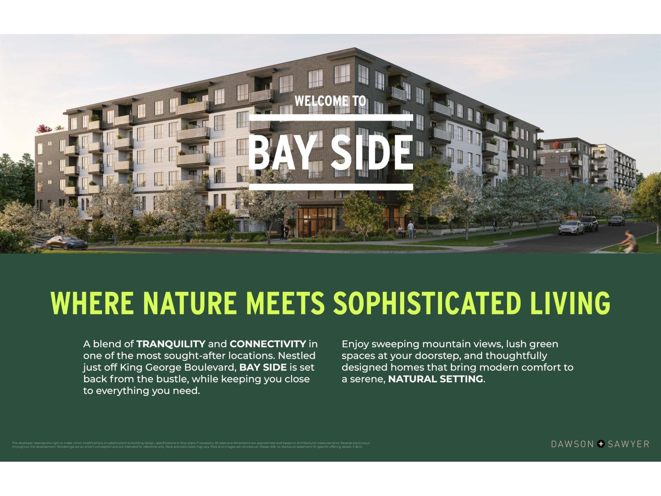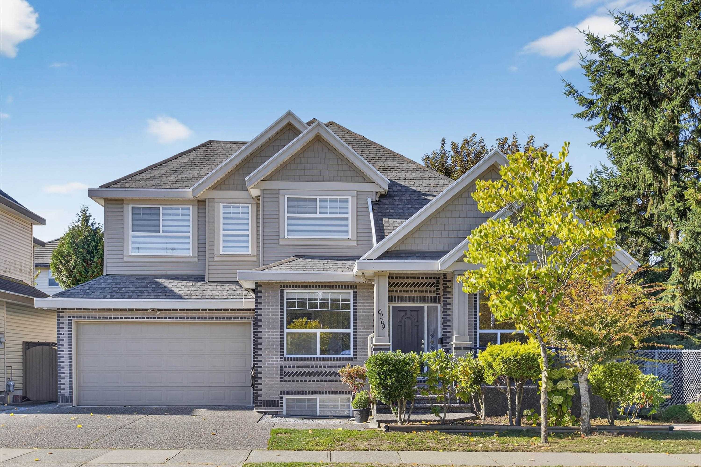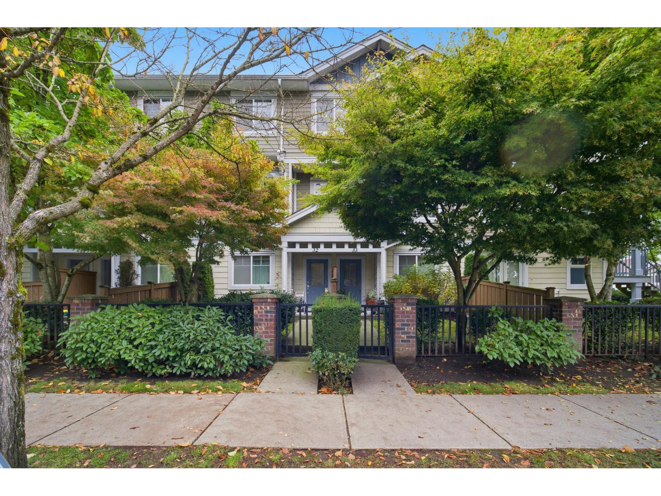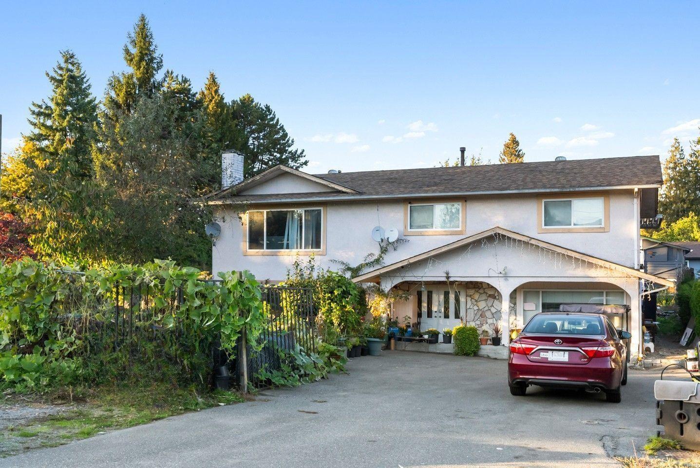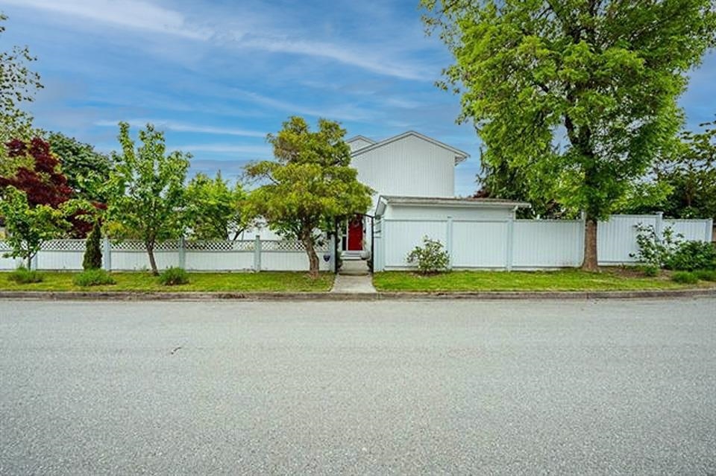
Highlights
Description
- Home value ($/Sqft)$569/Sqft
- Time on Houseful
- Property typeResidential
- Median school Score
- Year built1981
- Mortgage payment
A perfect forever home located in the heart of Guildford. This 4 bed, 3 bath & 2 kitchen home offers nearly 2,500 sq ft—great value and priced below market per sq ft. Set on a large corner lot with a private, fully fenced yard. Updates include roof, skylights, windows, bathrooms, stainless appliances, furnace, hot water on demand, AC, fence, deck, exterior paint... the list goes on! The south-facing backyard is beautifully landscaped and ideal for outdoor gatherings, with an abundance of fruit trees—too many to list. Bonus: MORTGAGE HELPER with private entrance, 3’ crawl space, and 2 fireplaces. School catchments: Lena Shaw Elementary, Bonaccord Elementary, and Guildford Park Secondary. Close to transit, SkyTrain, and Hwy 1. Walk to Guildford Town Centre and Green Timbers Urban Forest.
Home overview
- Heat source Baseboard, forced air
- Sewer/ septic Public sewer
- Construction materials
- Foundation
- Roof
- Fencing Fenced
- # parking spaces 2
- Parking desc
- # full baths 3
- # total bathrooms 3.0
- # of above grade bedrooms
- Appliances Washer/dryer, dishwasher, refrigerator, stove
- Area Bc
- Water source Public
- Zoning description Sf
- Directions 04a4359c876e2b269a852c5267e64871
- Lot dimensions 4528.0
- Lot size (acres) 0.1
- Basement information None
- Building size 2459.0
- Mls® # R3030412
- Property sub type Single family residence
- Status Active
- Virtual tour
- Tax year 2023
- Walk-in closet 1.219m X 1.829m
Level: Above - Bedroom 3.353m X 3.531m
Level: Above - Primary bedroom 4.267m X 4.801m
Level: Above - Bedroom 3.048m X 4.166m
Level: Above - Eating area 2.972m X 3.277m
Level: Main - Eating area 2.794m X 2.794m
Level: Main - Living room 3.861m X 6.934m
Level: Main - Laundry 1.219m X 1.829m
Level: Main - Bedroom 3.048m X 4.191m
Level: Main - Family room 3.505m X 5.486m
Level: Main - Dining room 3.048m X 4.674m
Level: Main - Kitchen 2.489m X 2.845m
Level: Main - Kitchen 3.175m X 3.277m
Level: Main - Living room 4.064m X 4.064m
Level: Main
- Listing type identifier Idx

$-3,733
/ Month

