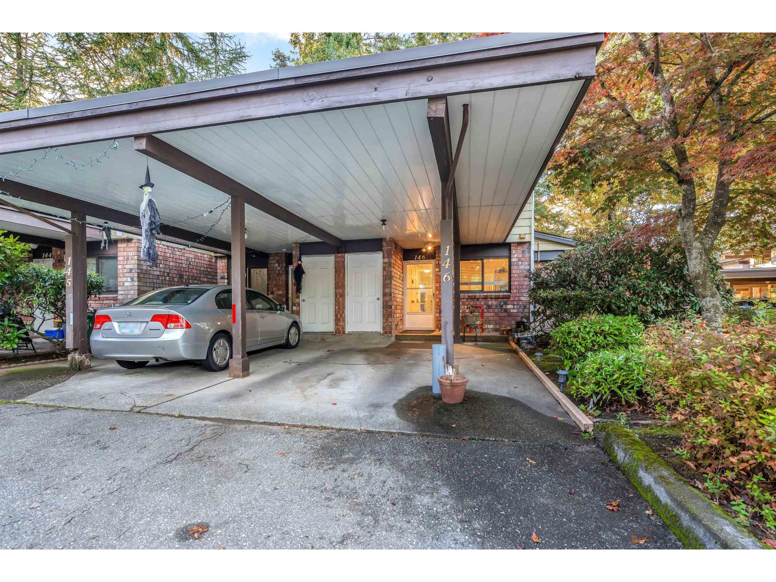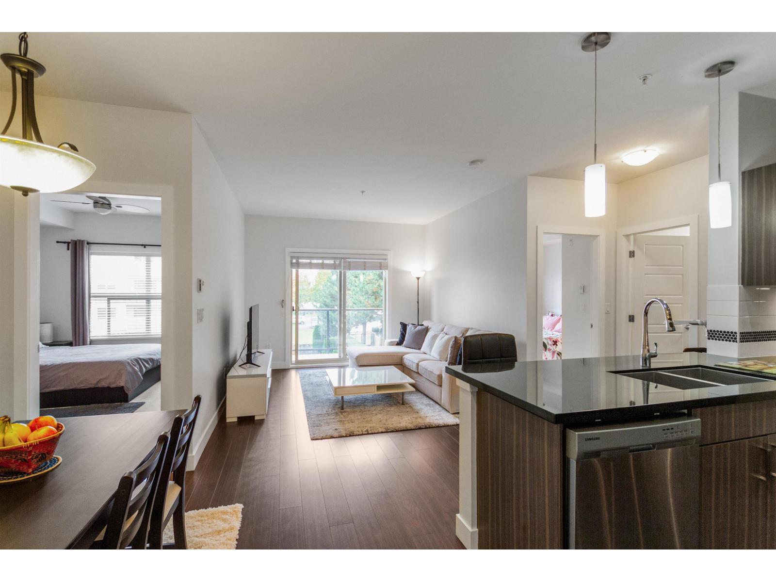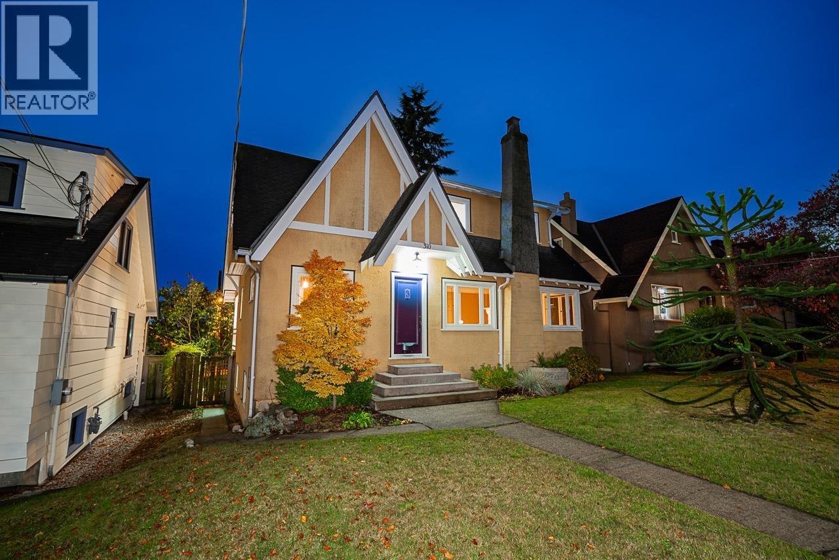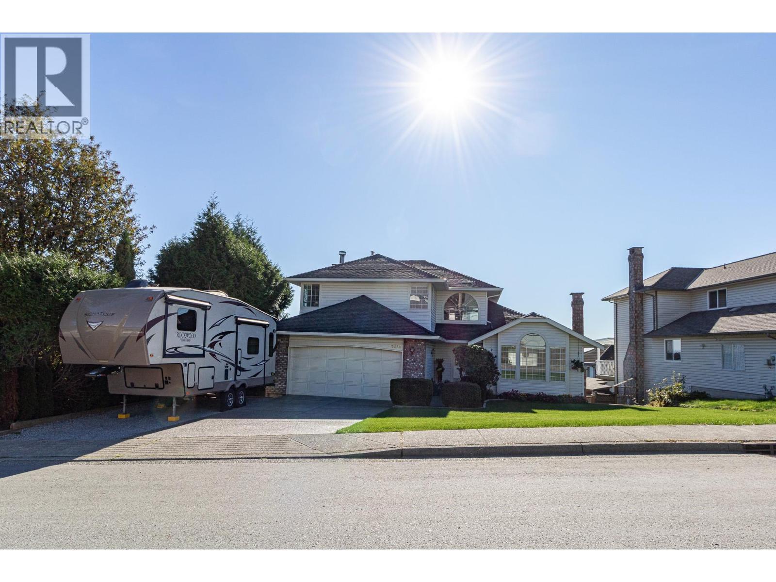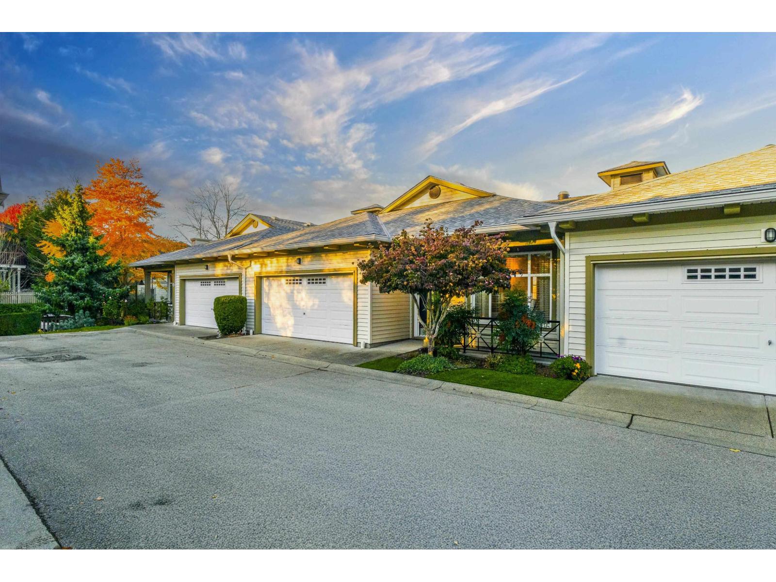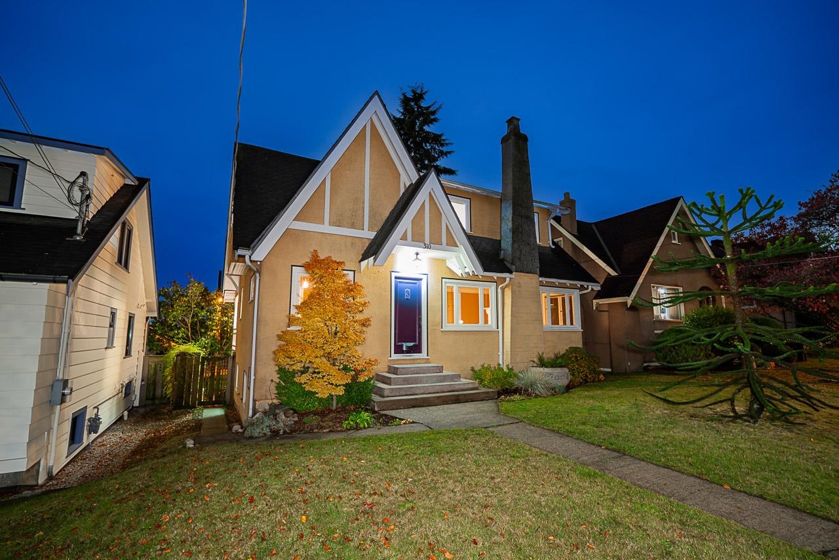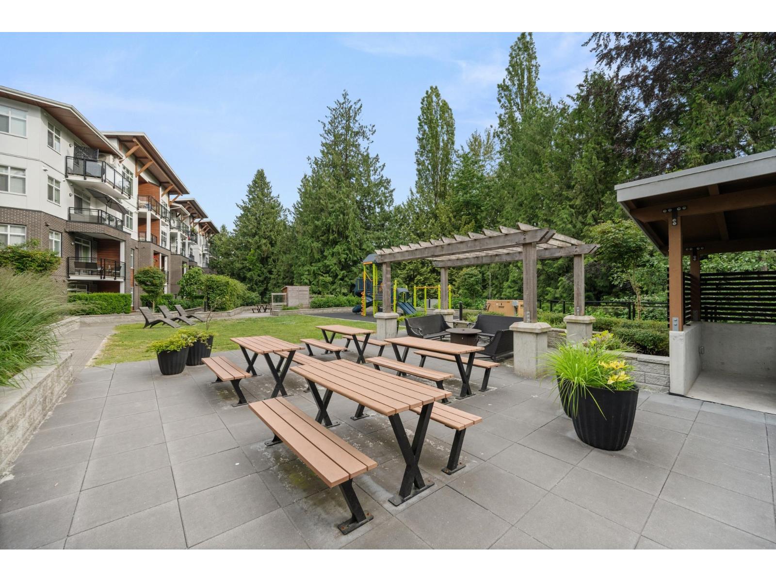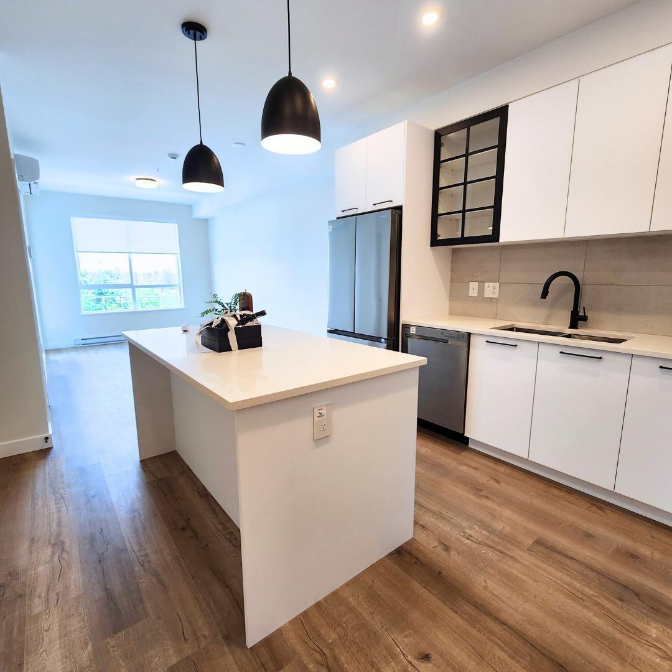Select your Favourite features
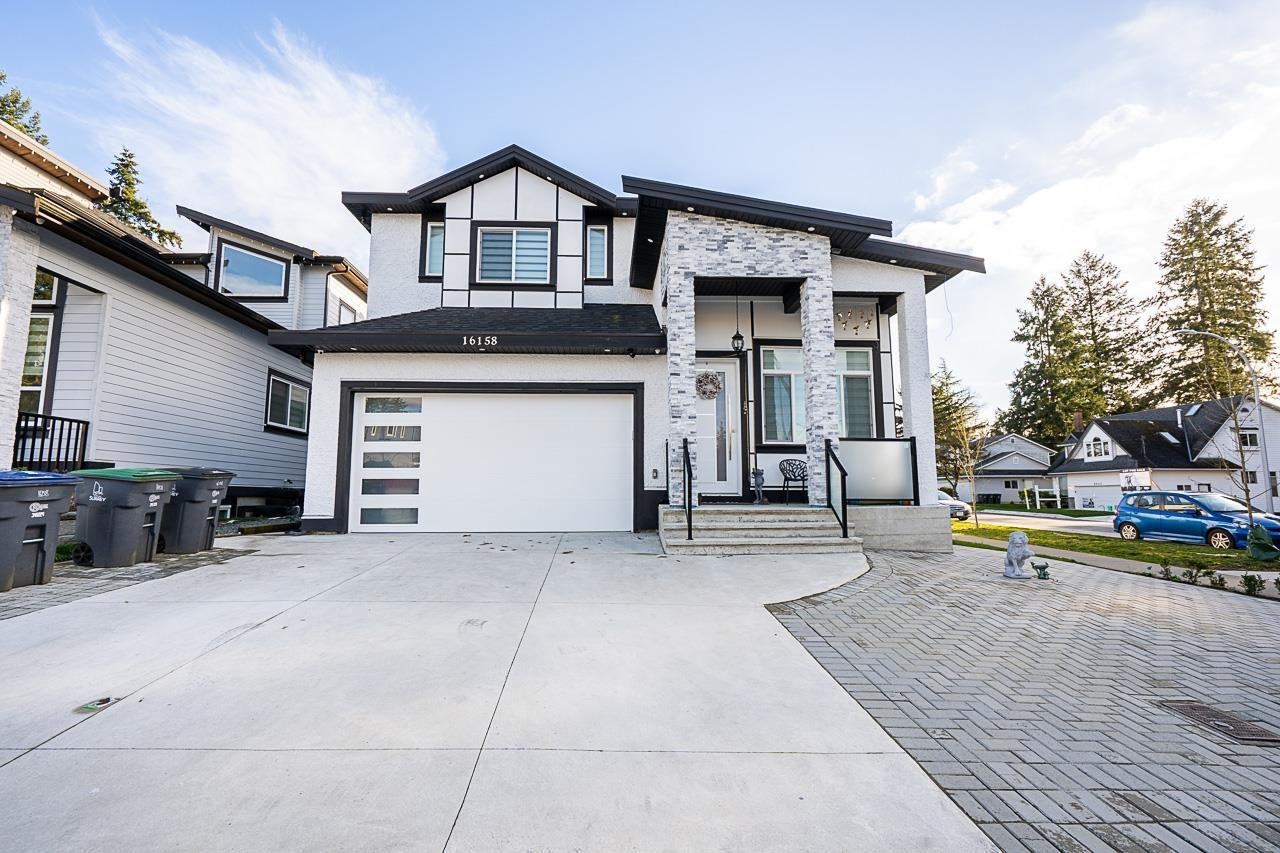
Highlights
Description
- Home value ($/Sqft)$494/Sqft
- Time on Houseful
- Property typeResidential
- Median school Score
- Year built2022
- Mortgage payment
REPUTABLE BUILDER’S OWN LUXURY HOME!! CORNER 5000 sqft 3 storey luxury mansion situated in the prestigious Fleetwood. Almost 6200 sqft flat lot with a perfect south facing backyard on a quiet street, walking distance to Serpentine Heights Elementary & North Surrey Secondary! 8 bed + Office + Rec Room, 8.5 bath, 2 mortgage helpers($5200 current income) (2+1, which could be attached to the rec room to make 2+3 for a higher rental income!). Building plans made of an 800 sqft 2 bed garden suite (build to suit available) Home comes with all the bells and whistles including quartz counters, A/C, radiant heating, waterproof flooring, ceiling drops w/ built-in LEDs, Security system with cameras, and being a corner lot it has a ton of windows for natural light! OPEN HOUSE: SAT/SUN(Oct 25/26) 1-4pm
MLS®#R3044920 updated 8 hours ago.
Houseful checked MLS® for data 8 hours ago.
Home overview
Amenities / Utilities
- Heat source Radiant
- Sewer/ septic Public sewer, sanitary sewer, storm sewer
Exterior
- Construction materials
- Foundation
- Roof
- # parking spaces 4
- Parking desc
Interior
- # full baths 8
- # half baths 1
- # total bathrooms 9.0
- # of above grade bedrooms
- Appliances Washer/dryer, dishwasher, refrigerator, stove
Location
- Area Bc
- Water source Public
- Zoning description R3
Lot/ Land Details
- Lot dimensions 6198.0
Overview
- Lot size (acres) 0.14
- Basement information Full
- Building size 5036.0
- Mls® # R3044920
- Property sub type Single family residence
- Status Active
- Virtual tour
- Tax year 2024
Rooms Information
metric
- Bedroom 4.191m X 3.937m
Level: Above - Bedroom 3.912m X 3.937m
Level: Above - Primary bedroom 5.055m X 4.547m
Level: Above - Bedroom 3.861m X 3.327m
Level: Above - Living room 2.438m X 3.048m
Level: Basement - Bedroom 3.658m X 3.073m
Level: Basement - Bedroom 2.438m X 2.438m
Level: Basement - Bedroom 3.353m X 3.048m
Level: Basement - Kitchen 1.981m X 2.438m
Level: Basement - Kitchen 2.438m X 1.651m
Level: Basement - Living room 4.267m X 4.877m
Level: Basement - Media room 5.69m X 6.096m
Level: Basement - Living room 4.166m X 2.642m
Level: Main - Eating area 1.829m X 4.547m
Level: Main - Foyer 1.27m X 6.934m
Level: Main - Office 2.642m X 2.642m
Level: Main - Family room 5.461m X 4.496m
Level: Main - Bedroom 3.454m X 3.607m
Level: Main - Kitchen 2.972m X 4.877m
Level: Main - Wok kitchen 3.353m X 1.829m
Level: Main - Dining room 2.692m X 2.362m
Level: Main
SOA_HOUSEKEEPING_ATTRS
- Listing type identifier Idx

Lock your rate with RBC pre-approval
Mortgage rate is for illustrative purposes only. Please check RBC.com/mortgages for the current mortgage rates
$-6,637
/ Month25 Years fixed, 20% down payment, % interest
$
$
$
%
$
%

Schedule a viewing
No obligation or purchase necessary, cancel at any time
Nearby Homes
Real estate & homes for sale nearby

