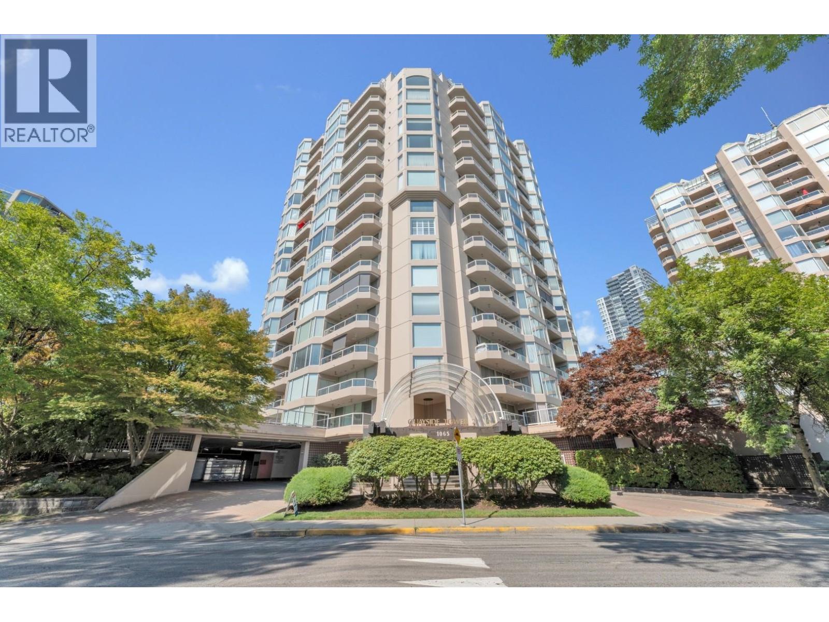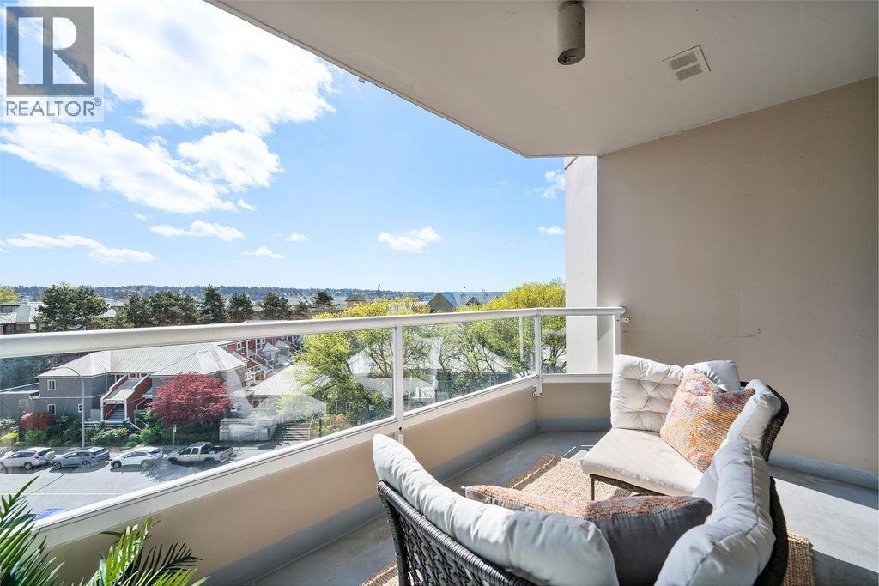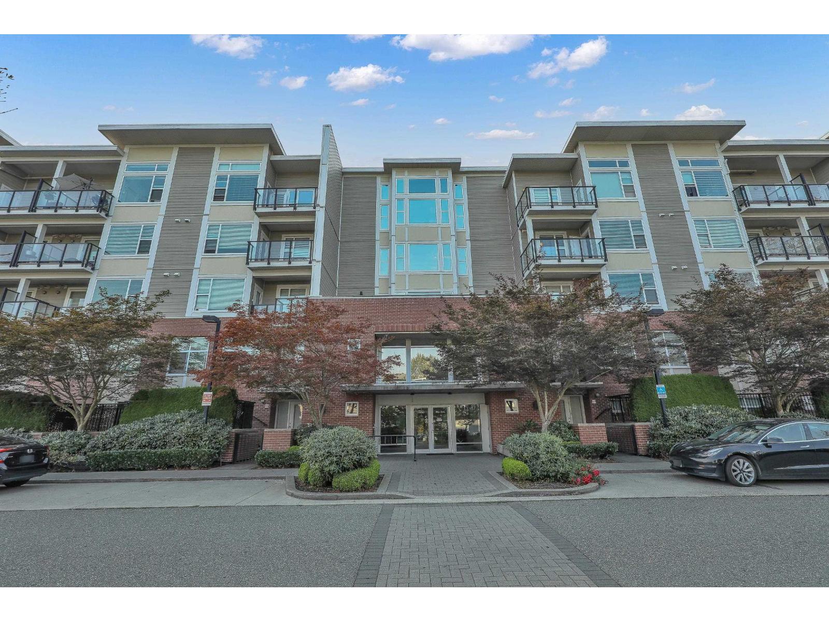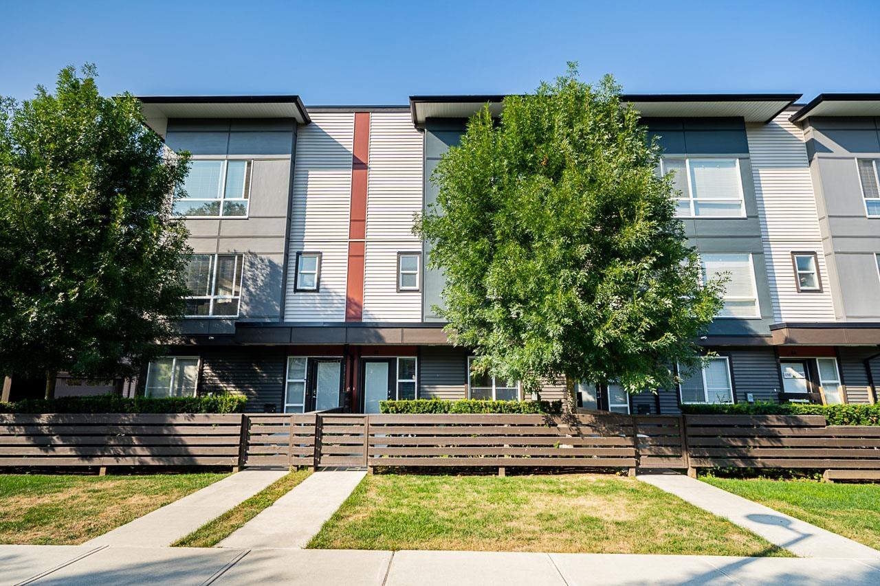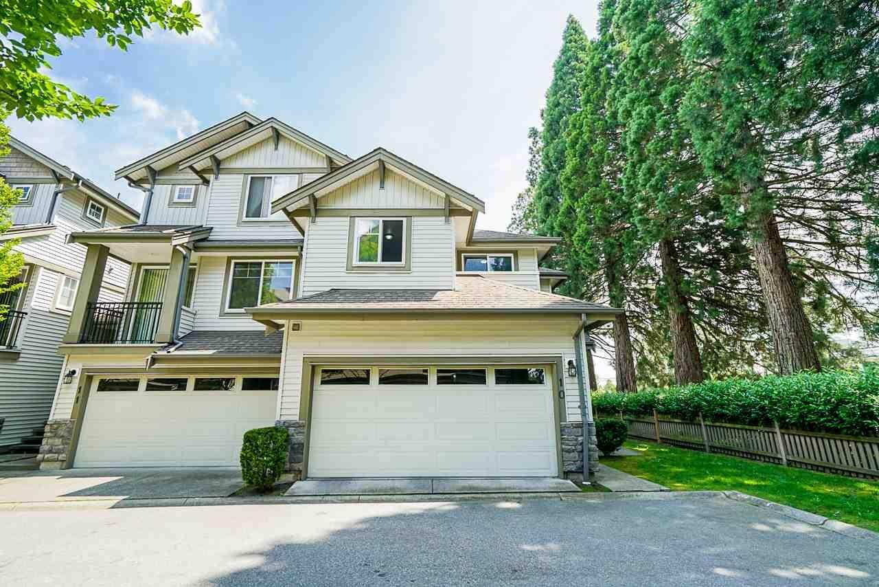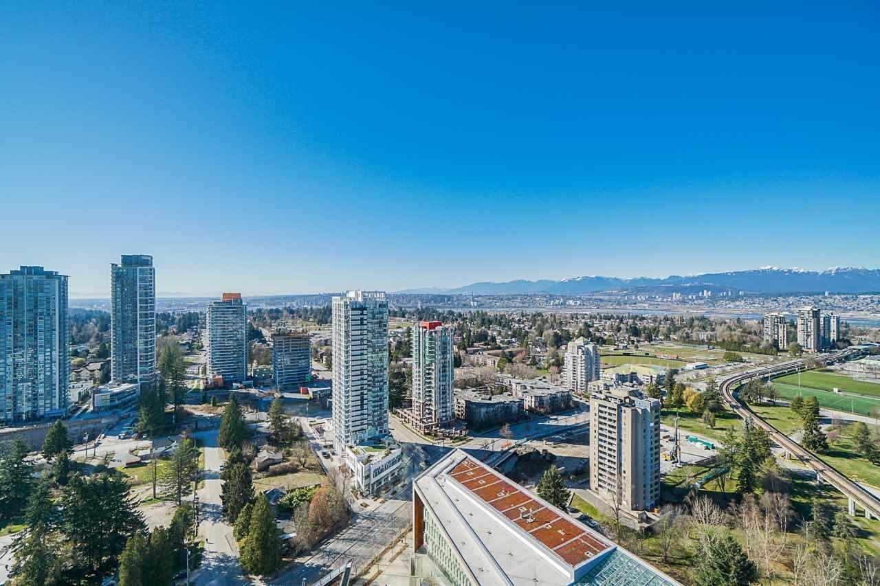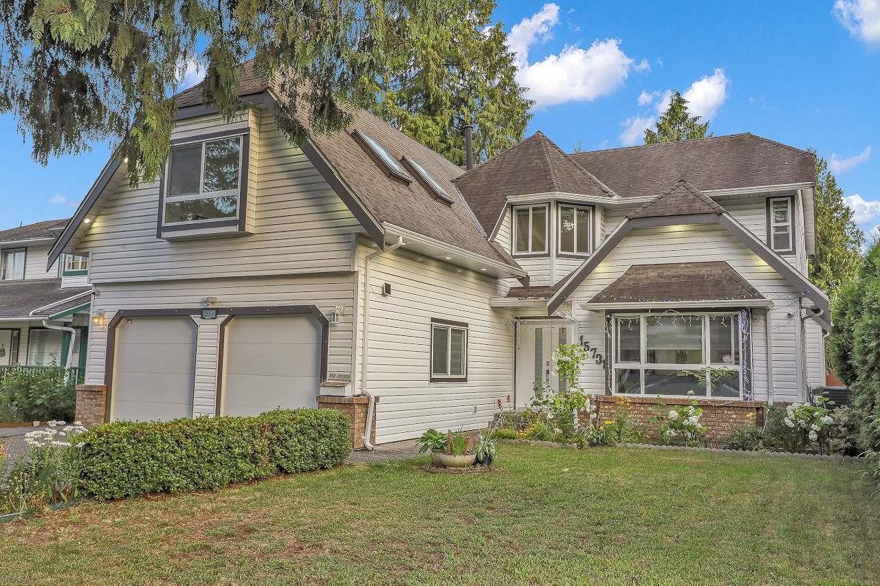
Highlights
Description
- Home value ($/Sqft)$558/Sqft
- Time on Houseful
- Property typeResidential
- CommunityShopping Nearby
- Median school Score
- Year built1989
- Mortgage payment
FULLY RENOVATED AND UPDATED- 7 Bedrooms 6 Bath house on gorgeous 8452 Sqft Lot, in prime location of Surrey. This beautiful home features Living, Dining, Family room and Huge Kitchen with island and quartz counter tops and stainless steel appliances. Upstairs features Huge 5 Bedrooms including 3 Primary bedrooms with ensuite bathrooms, and walk in closets and an extra guest bedroom. In 2021 this home got a massive renovation done, including new windows, flooring, bathrooms, closet organisers, lighting fixtures, blinds, upgraded forced hair heating with Air conditioning. 2 mortgage helpers (1 Br and Bachelor) are rented to good tenants. Backyard is a gardening heaven, fenced yard with huge storage shed. Walking distance to North Surrey and Johnston Heights Secondary, William F. Elementary.
Home overview
- Heat source Forced air, heat pump, natural gas
- Sewer/ septic Public sewer, sanitary sewer, storm sewer
- Construction materials
- Foundation
- Roof
- Fencing Fenced
- # parking spaces 5
- Parking desc
- # full baths 6
- # half baths 1
- # total bathrooms 7.0
- # of above grade bedrooms
- Appliances Washer/dryer, dishwasher, refrigerator, stove, microwave
- Community Shopping nearby
- Area Bc
- View No
- Water source Public
- Zoning description R3
- Lot dimensions 8452.0
- Lot size (acres) 0.19
- Basement information Full
- Building size 3040.0
- Mls® # R3021661
- Property sub type Single family residence
- Status Active
- Virtual tour
- Tax year 2024
- Bedroom 3.353m X 3.048m
Level: Above - Walk-in closet 1.651m X 2.743m
Level: Above - Bedroom 3.048m X 3.658m
Level: Above - Primary bedroom 4.089m X 4.572m
Level: Above - Walk-in closet 1.219m X 1.524m
Level: Above - Primary bedroom 4.572m X 5.309m
Level: Above - Primary bedroom 3.658m X 3.658m
Level: Above - Living room 3.048m X 3.048m
Level: Main - Family room 3.048m X 4.089m
Level: Main - Kitchen 1.524m X 4.089m
Level: Main - Bedroom 3.048m X 3.48m
Level: Main - Kitchen 3.353m X 4.877m
Level: Main - Living room 4.267m X 4.089m
Level: Main - Foyer 4.267m X 3.048m
Level: Main - Dining room 2.134m X 4.089m
Level: Main - Bedroom 2.743m X 4.089m
Level: Main - Kitchen 3.048m X 3.048m
Level: Main
- Listing type identifier Idx

$-4,520
/ Month

