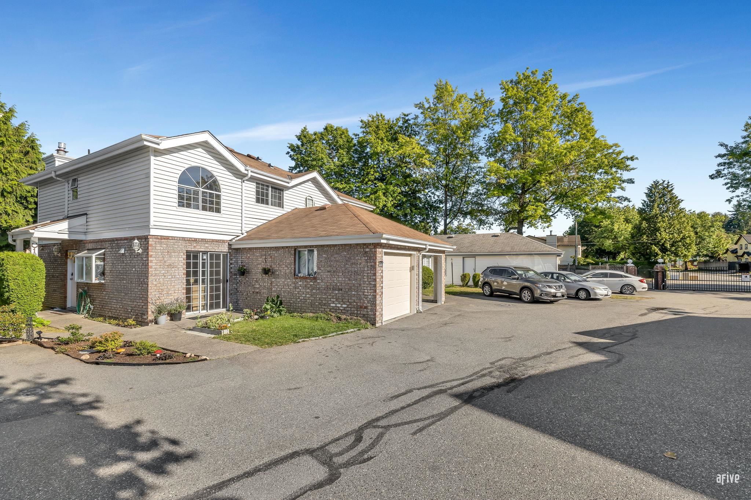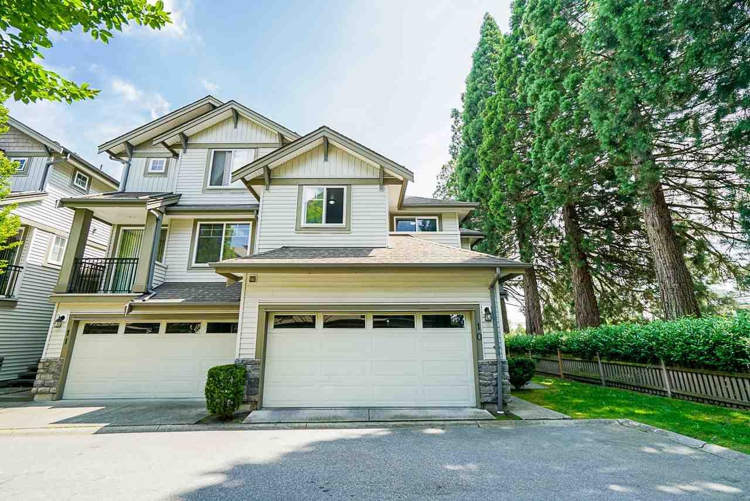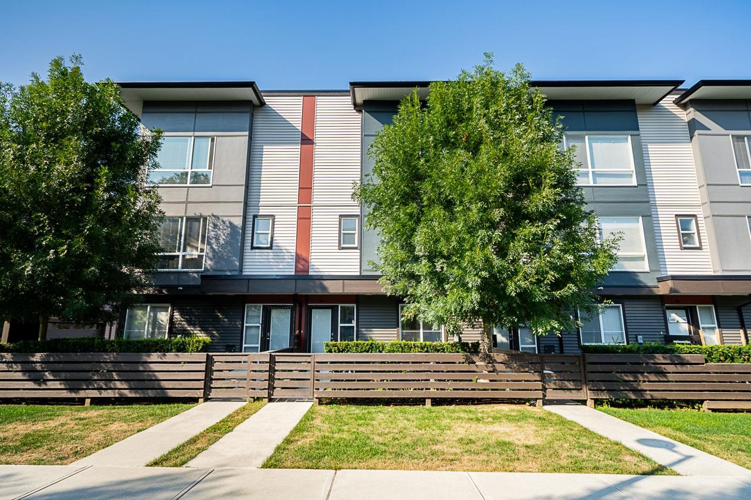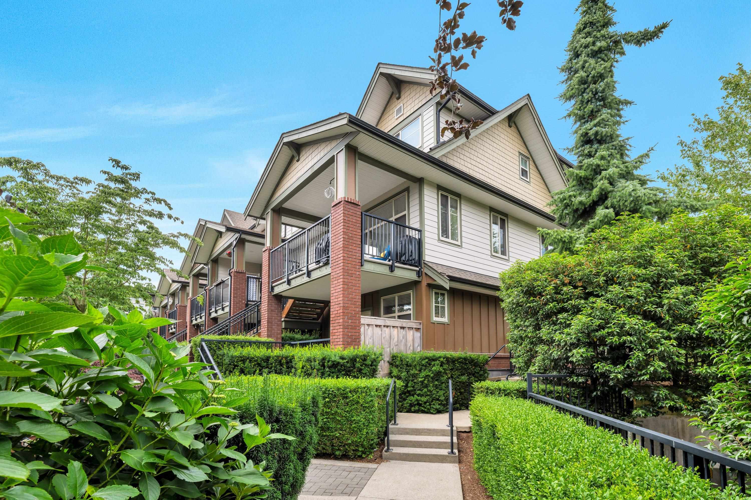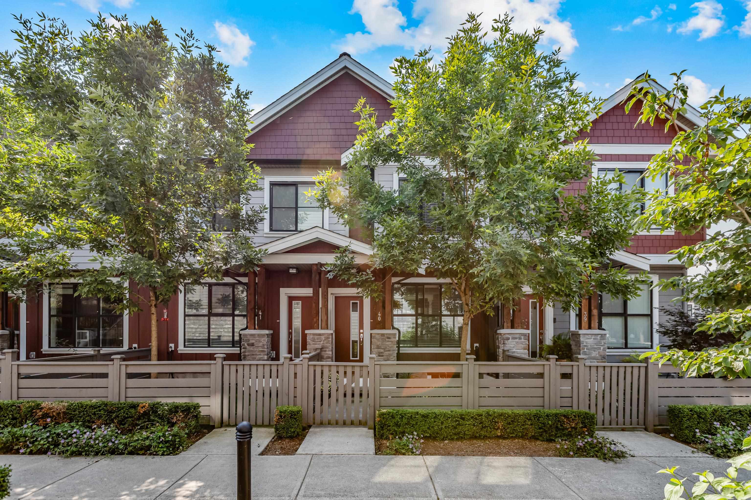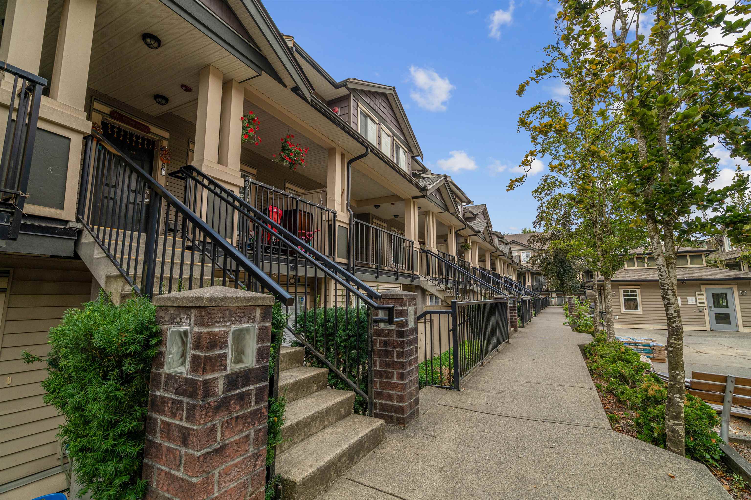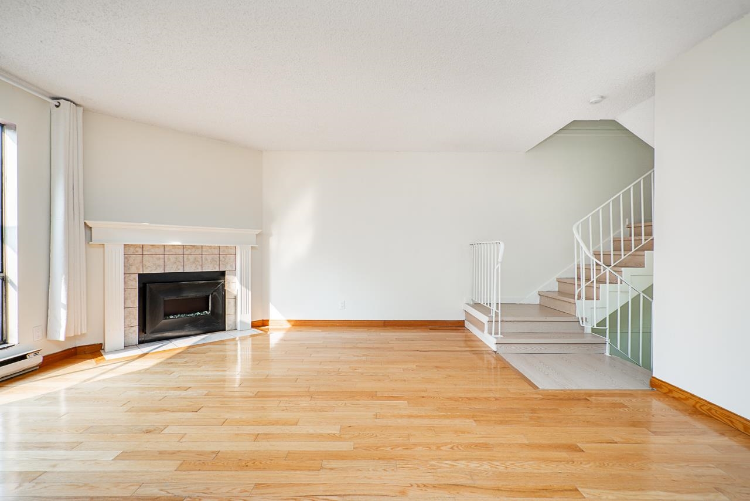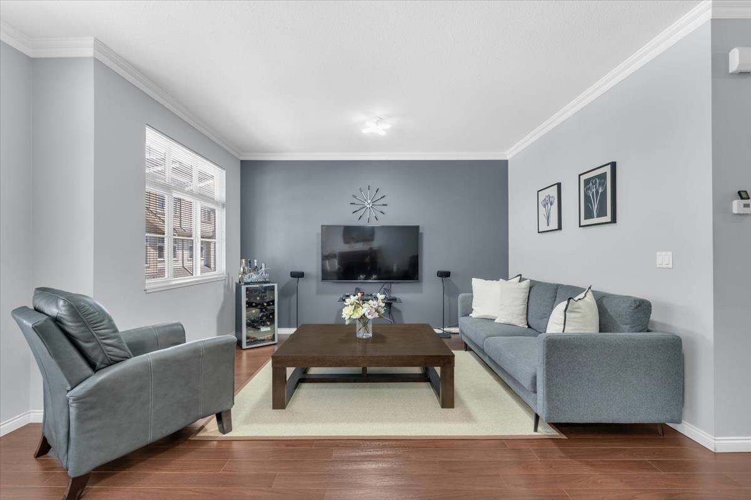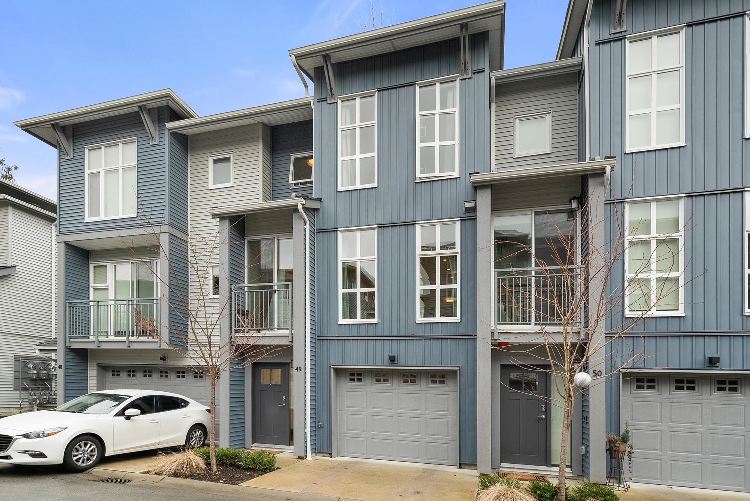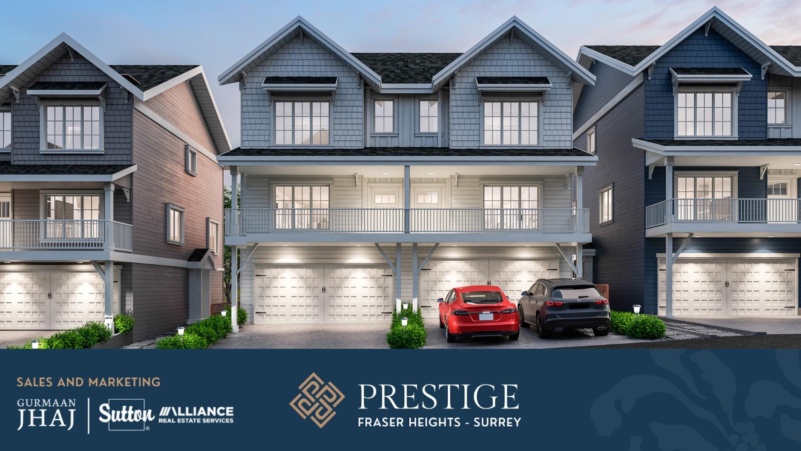
Highlights
Description
- Home value ($/Sqft)$601/Sqft
- Time on Houseful
- Property typeResidential
- Style3 storey
- CommunityShopping Nearby
- Median school Score
- Year built2025
- Mortgage payment
PRESTIGE by Sivia Construction, a collection of 34 luxurious duplex-style townhomes. 4-Car Parking, 4-Bed+Flex Units now selling. All units offer open layouts and an entertainer's dream kitchen with a premium Kitchen Aid appliance package with French door fridge, gas range, built-in microwave and dishwasher. High-end finishing including soft-close shaker cabinets, custom lighting and black vessel sinks. Spa inspired primary ensuite with side-by-side sinks & glass showers with body jets+rainfall. Gas fireplaces, forced air heating+rough in for A/C, Navien on demand hot water. Centrally located in Fraser Heights, mins away from parks, schools, Guilford Town Centre and Willoughby Town Centre. Show home is open by appointment only, Show Home located at 9762 182A Street, Surrey.
Home overview
- Heat source Forced air, natural gas
- Sewer/ septic Public sewer, sanitary sewer, storm sewer
- Construction materials
- Foundation
- Roof
- # parking spaces 4
- Parking desc
- # full baths 3
- # half baths 1
- # total bathrooms 4.0
- # of above grade bedrooms
- Appliances Washer/dryer, dishwasher, refrigerator, stove, microwave
- Community Shopping nearby
- Area Bc
- Subdivision
- View Yes
- Water source Cistern
- Zoning description Cd
- Basement information None
- Building size 1746.0
- Mls® # R3022719
- Property sub type Townhouse
- Status Active
- Virtual tour
- Tax year 2024
- Bedroom 3.048m X 4.267m
- Primary bedroom 3.505m X 4.445m
Level: Above - Bedroom 3.302m X 2.921m
Level: Above - Bedroom 3.454m X 3.099m
Level: Above - Walk-in closet 1.651m X 1.93m
Level: Above - Storage 1.346m X 1.041m
Level: Above - Laundry 1.219m X 1.041m
Level: Above - Kitchen 4.445m X 3.556m
Level: Main - Family room 4.013m X 6.02m
Level: Main - Dining room 2.438m X 3.556m
Level: Main - Flex room 3.048m X 2.464m
Level: Main
- Listing type identifier Idx

$-2,800
/ Month

