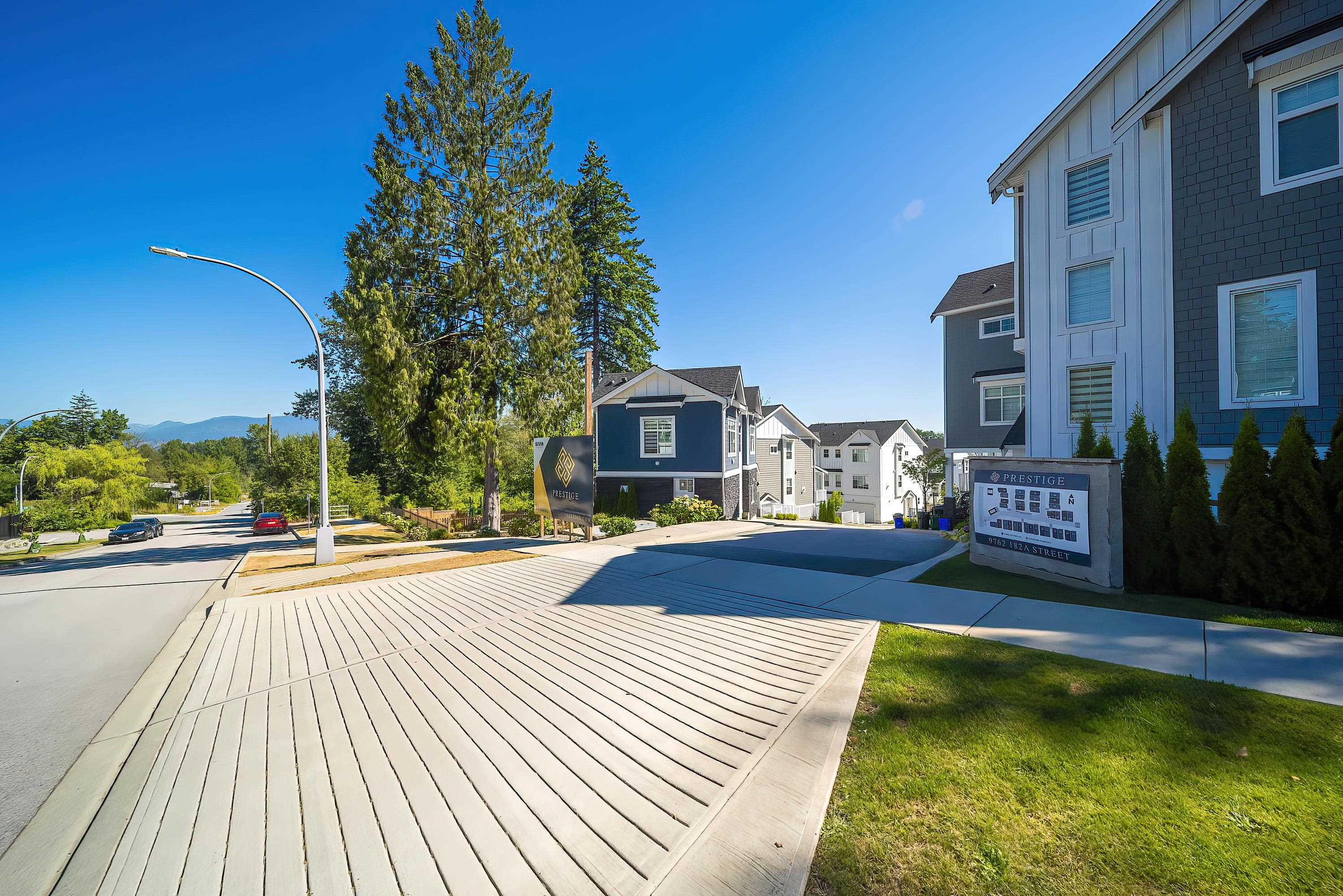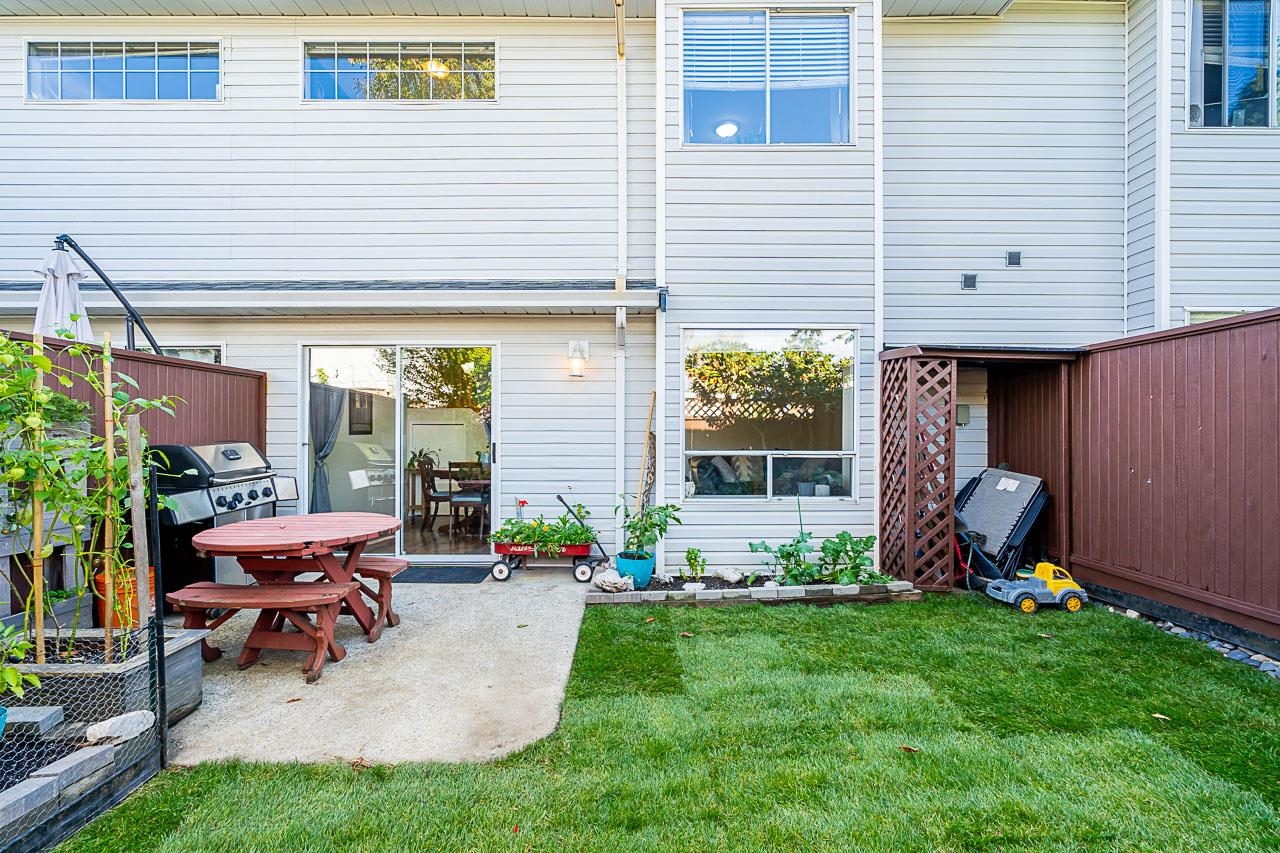
Highlights
Description
- Home value ($/Sqft)$577/Sqft
- Time on Houseful
- Property typeResidential
- Style3 storey
- Median school Score
- Year built2023
- Mortgage payment
This is a luxurious Duplex Style Townhome with fully enclosed yards. 4 bed + flex units feature an open layout and offer an entertainer's dream kitchen consisting of a Kitchen Aid appliance package with a french door fridge, gas range, built-in microwave and dishwasher. High-end finishing throughout including soft-close shaker cabinets, custom lighting fixtures, black vessel sinks and black or gold hardware. Spa inspired Master ensuite features side-by-side sinks and showers with body jets. Gas fireplace, forced air gas furnace+rough in for A/C, Navien on demand hot water & gas bbq connection. Located mins away from parks, schools, Guildford Town Centre and Willoughby Town Centre.
MLS®#R3037286 updated 2 months ago.
Houseful checked MLS® for data 2 months ago.
Home overview
Amenities / Utilities
- Heat source Forced air, natural gas
- Sewer/ septic Public sewer, sanitary sewer, storm sewer
Exterior
- Construction materials
- Foundation
- Roof
- # parking spaces 2
- Parking desc
Interior
- # full baths 3
- # half baths 1
- # total bathrooms 4.0
- # of above grade bedrooms
- Appliances Washer/dryer, dishwasher, refrigerator, stove, microwave
Location
- Area Bc
- View No
- Water source Public
- Zoning description Cd
- Directions 230cdebbfda0c3916754a30ee80c12c8
Overview
- Basement information Full
- Building size 1903.0
- Mls® # R3037286
- Property sub type Townhouse
- Status Active
- Virtual tour
- Tax year 2024
Rooms Information
metric
- Bedroom 3.302m X 4.267m
- Bedroom 3.302m X 2.997m
Level: Above - Laundry 1.626m X 1.041m
Level: Above - Bedroom 3.531m X 3.099m
Level: Above - Primary bedroom 3.277m X 4.42m
Level: Above - Walk-in closet 2.21m X 1.854m
Level: Above - Kitchen 4.318m X 3.556m
Level: Main - Family room 3.658m X 6.02m
Level: Main - Flex room 3.302m X 2.464m
Level: Main - Dining room 3.404m X 3.353m
Level: Main
SOA_HOUSEKEEPING_ATTRS
- Listing type identifier Idx

Lock your rate with RBC pre-approval
Mortgage rate is for illustrative purposes only. Please check RBC.com/mortgages for the current mortgage rates
$-2,928
/ Month25 Years fixed, 20% down payment, % interest
$
$
$
%
$
%

Schedule a viewing
No obligation or purchase necessary, cancel at any time








