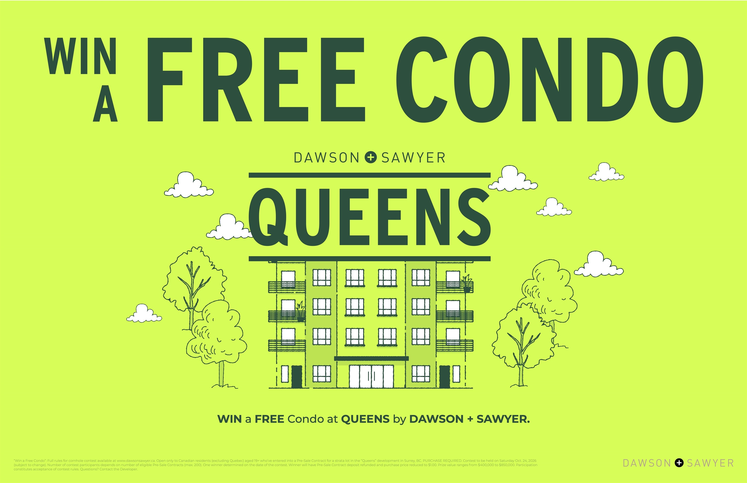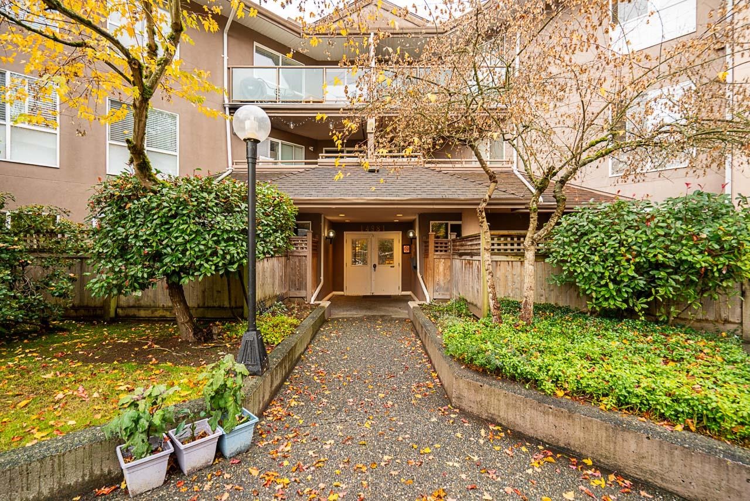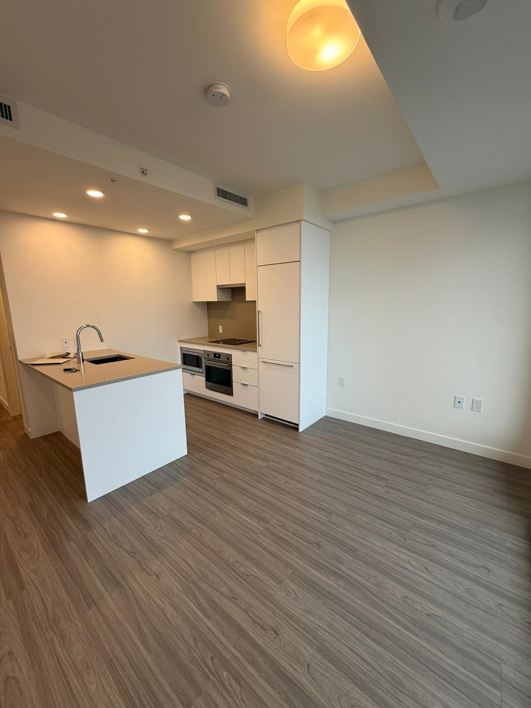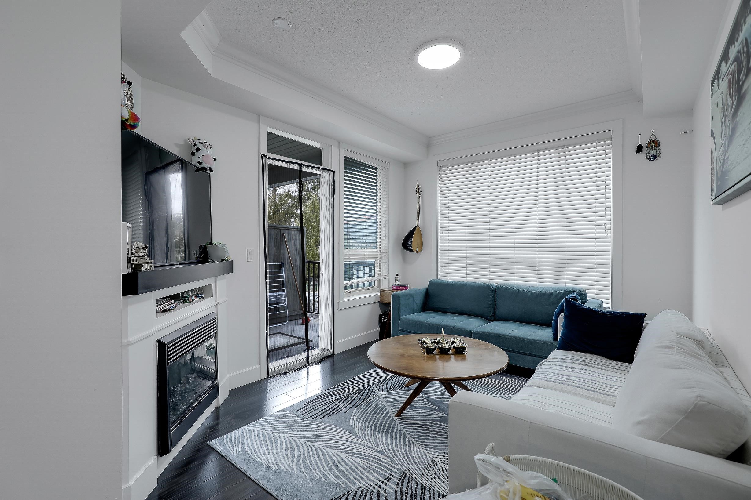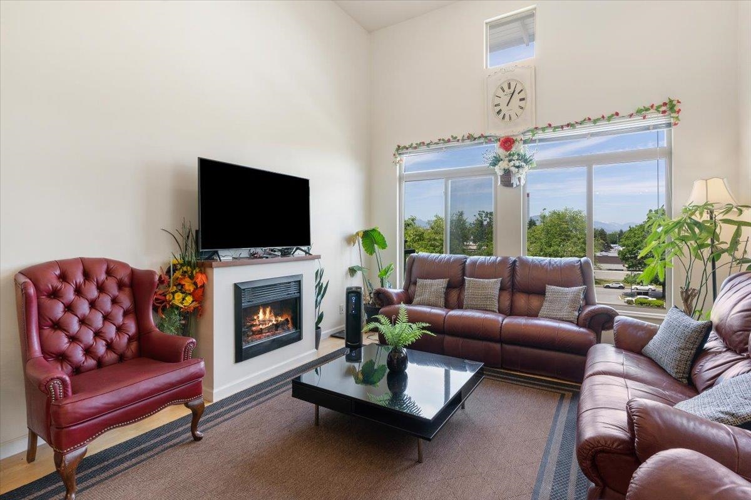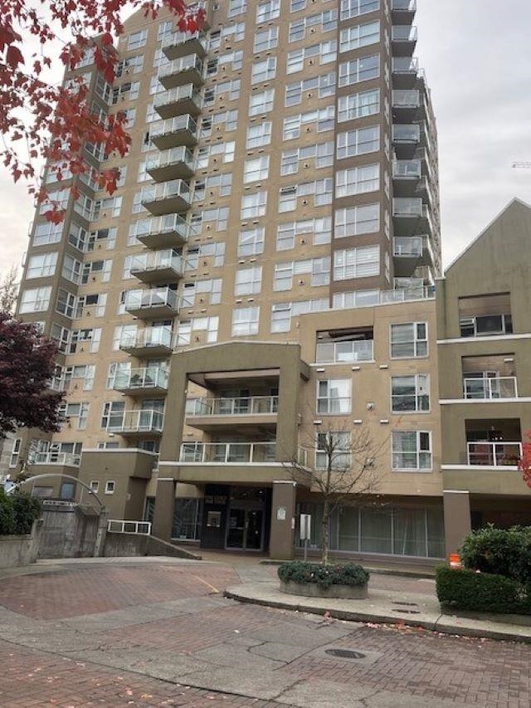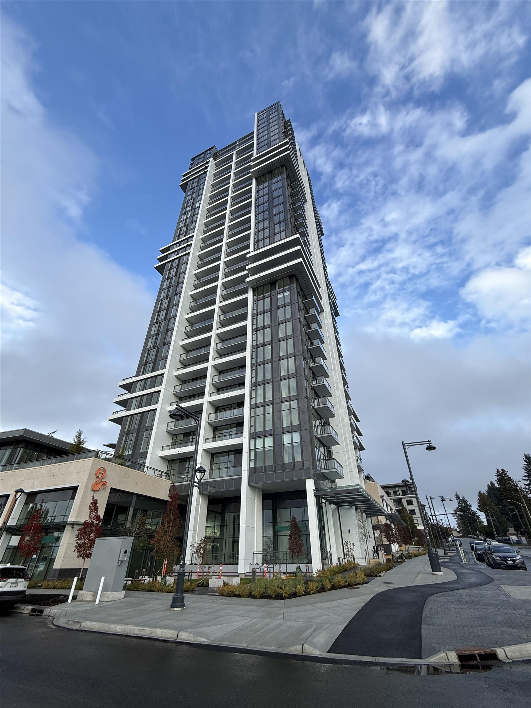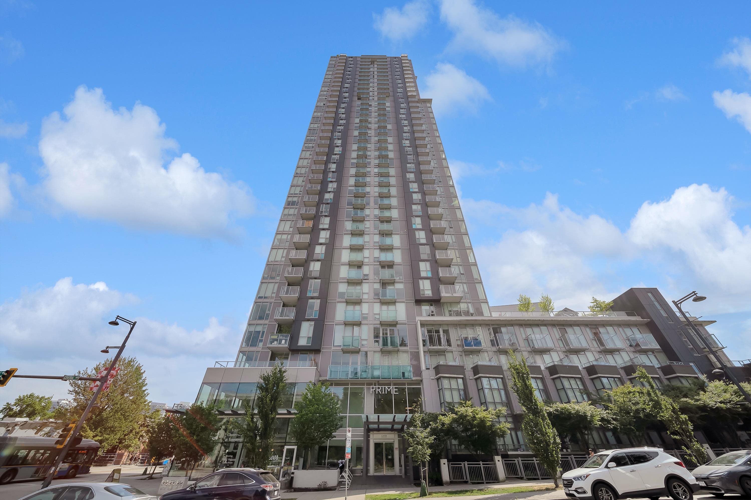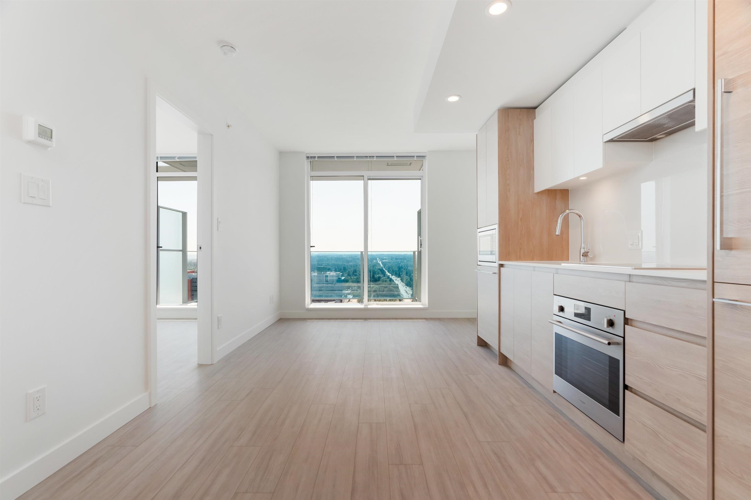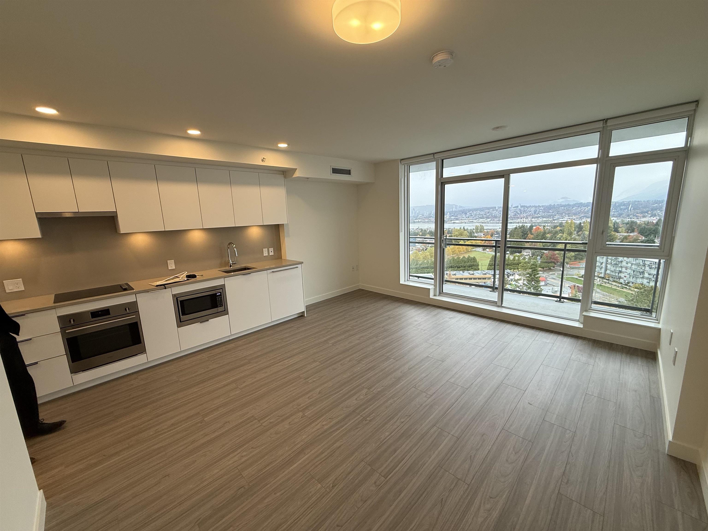Select your Favourite features
- Houseful
- BC
- Surrey
- Surrey Metro Centre
- 9767 140 Street #105
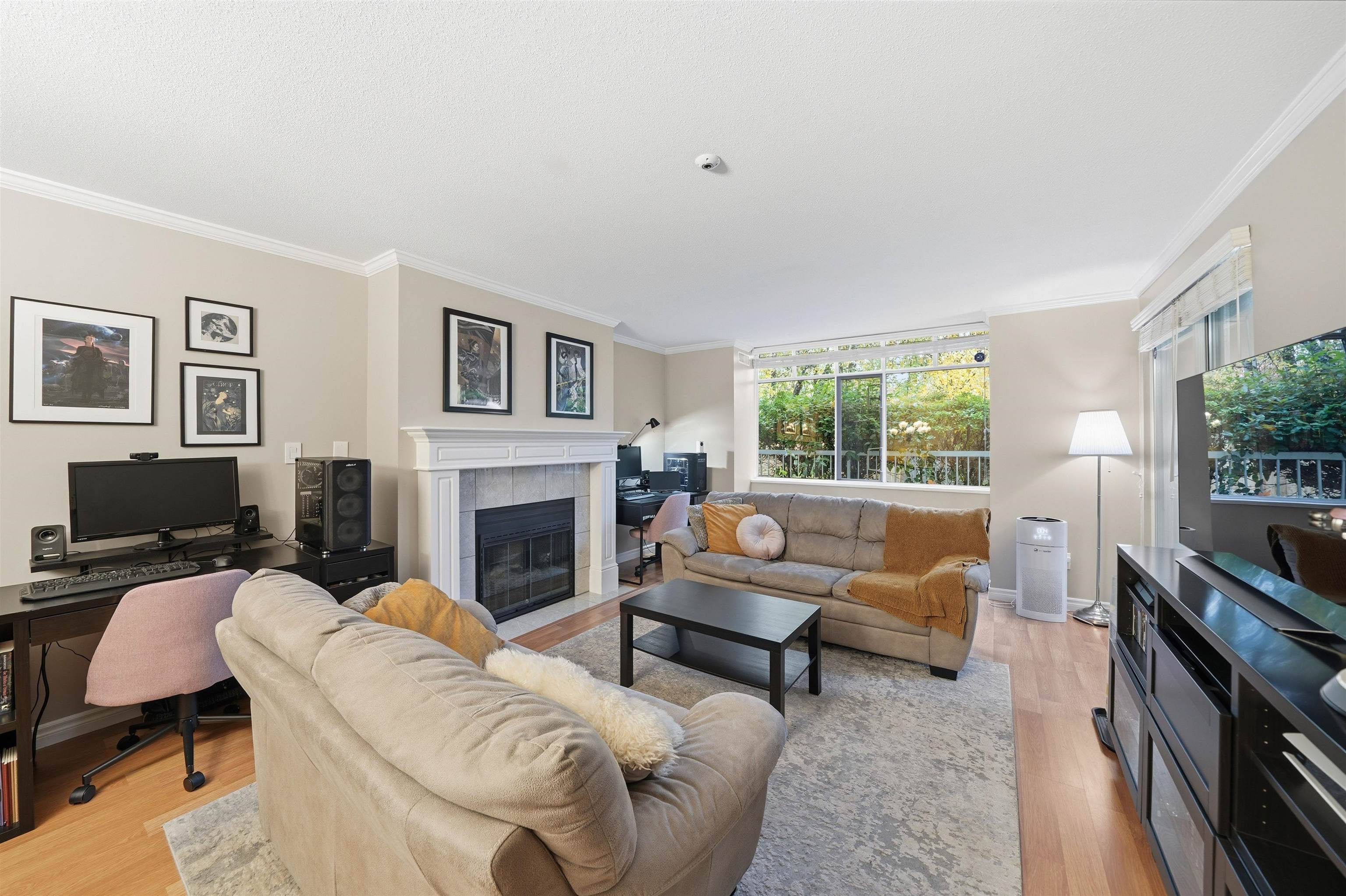
Highlights
Description
- Home value ($/Sqft)$534/Sqft
- Time on Houseful
- Property typeResidential
- StyleGround level unit
- Neighbourhood
- CommunityShopping Nearby
- Median school Score
- Year built1992
- Mortgage payment
Welcome to this elegantly renovated and spacious residence at Fraser Gate. This exceptional home features a warm, inviting living room with a gas fireplace, a generous dining area, and a modern kitchen with updated appliances—ideal for entertaining. The open layout extends to a large covered and uncovered patio, perfect for year-round gatherings. The beautifully appointed primary bedroom offers walk-through closets and a serene ensuite with a bathtub, while the second bedroom and upgraded bathroom complete the space. Conveniently located across from Jim Pattison Medical Centre, just minutes from the future SkyTrain, schools, shopping malls, supermarkets, dining and amenities—an ideal home for first-time buyers or young families. Come and make this your dream home.
MLS®#R3063278 updated 1 hour ago.
Houseful checked MLS® for data 1 hour ago.
Home overview
Amenities / Utilities
- Heat source Baseboard, natural gas
- Sewer/ septic Public sewer, sanitary sewer, storm sewer
Exterior
- # total stories 3.0
- Construction materials
- Foundation
- Roof
- # parking spaces 1
- Parking desc
Interior
- # full baths 2
- # total bathrooms 2.0
- # of above grade bedrooms
- Appliances Washer/dryer, dishwasher, disposal, refrigerator, stove
Location
- Community Shopping nearby
- Area Bc
- Subdivision
- View No
- Water source Public
- Zoning description Rm45
Overview
- Basement information None
- Building size 1067.0
- Mls® # R3063278
- Property sub type Apartment
- Status Active
- Tax year 2025
Rooms Information
metric
- Primary bedroom 6.172m X 3.327m
Level: Main - Foyer 2.845m X 1.448m
Level: Main - Bedroom 3.81m X 2.769m
Level: Main - Dining room 2.489m X 4.293m
Level: Main - Living room 5.283m X 4.293m
Level: Main - Kitchen 2.515m X 2.997m
Level: Main
SOA_HOUSEKEEPING_ATTRS
- Listing type identifier Idx

Lock your rate with RBC pre-approval
Mortgage rate is for illustrative purposes only. Please check RBC.com/mortgages for the current mortgage rates
$-1,520
/ Month25 Years fixed, 20% down payment, % interest
$
$
$
%
$
%

Schedule a viewing
No obligation or purchase necessary, cancel at any time
Nearby Homes
Real estate & homes for sale nearby

