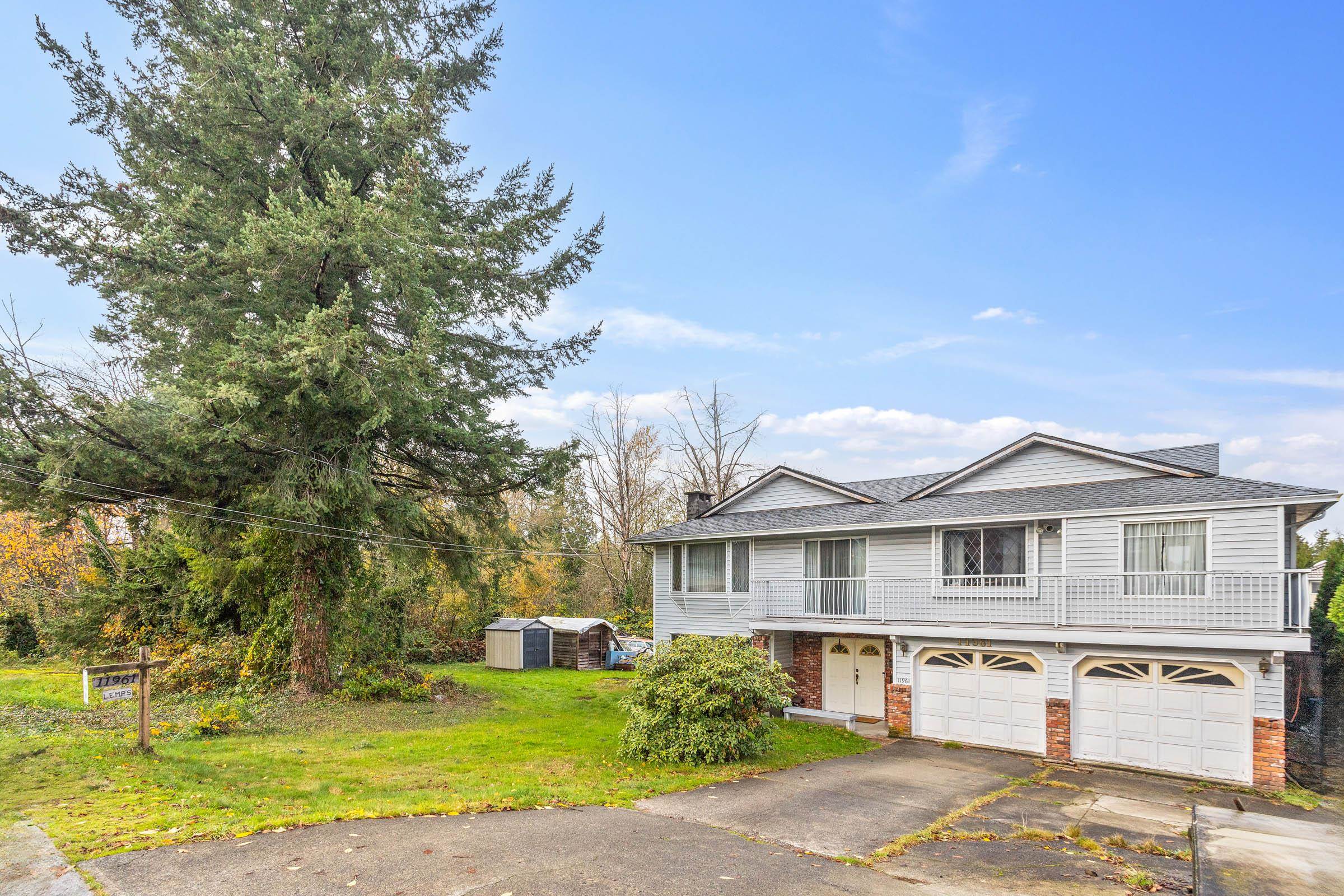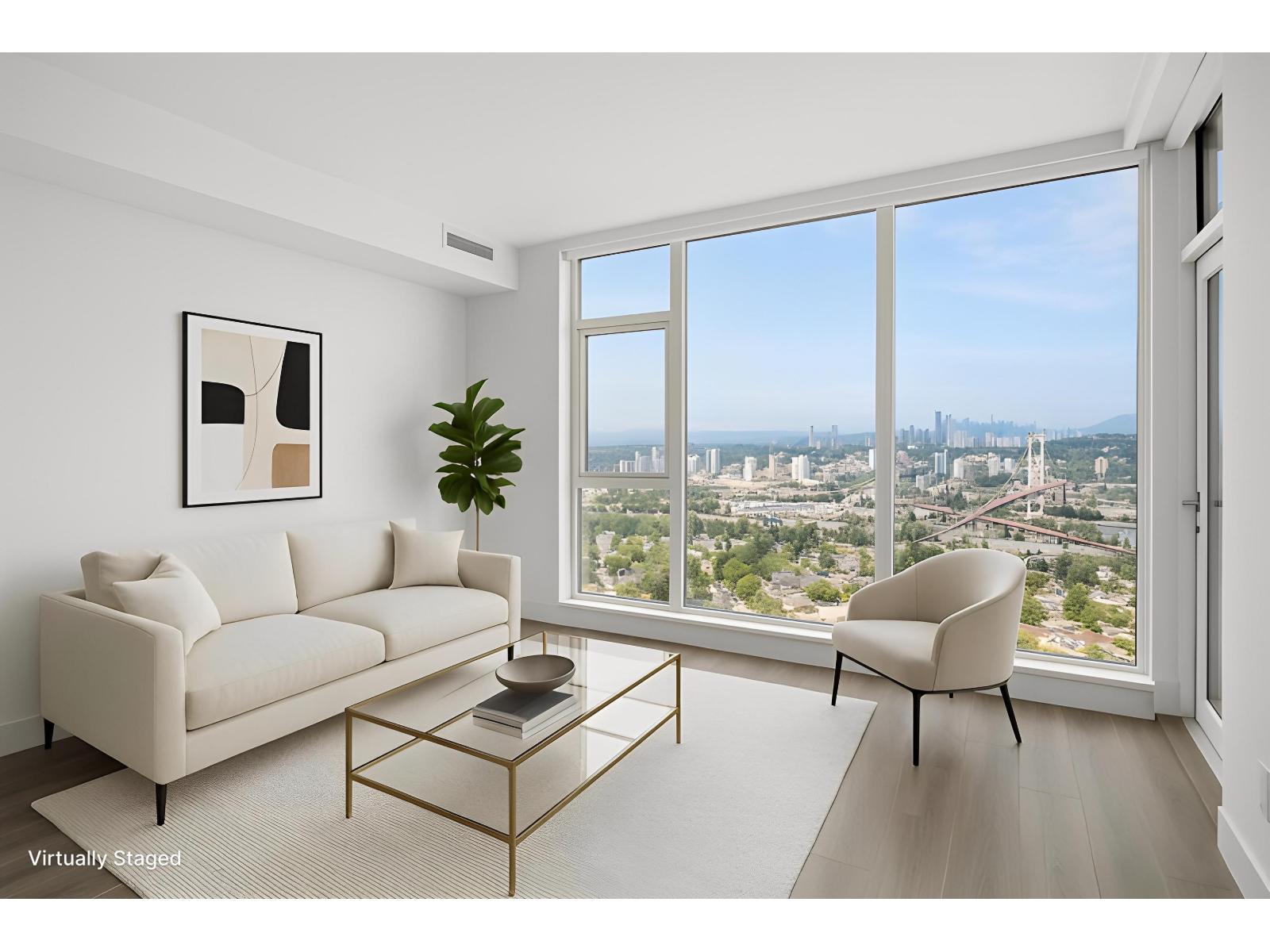
Highlights
Description
- Home value ($/Sqft)$982/Sqft
- Time on Houseful
- Property typeResidential
- CommunityShopping Nearby
- Median school Score
- Year built1968
- Mortgage payment
ROYAL HEIGHTS - Developer and Investor Alert! Prime development potential in North Surrey! A rare find in Surrey with ~ 200 foot frontage! Potential subdivision for 4 R3 zoned 5,000 sf homes (previously subdivided). Property within a Frequent Bus Stop Area (FBSA) that may allow for up to 6 dwelling units per lot with no parking requirements. Buyer to perform due diligence, confirm zoning and feasibility with City of Surrey. An excellent opportunity in a rapidly growing area. The property includes a 2,800 sf 5 bedroom home for rental income while you plan your development.
MLS®#R3015419 updated 3 months ago.
Houseful checked MLS® for data 3 months ago.
Home overview
Amenities / Utilities
- Heat source Forced air, natural gas
- Sewer/ septic Public sewer, sanitary sewer
Exterior
- Construction materials
- Foundation
- Roof
- Fencing Fenced
- # parking spaces 6
- Parking desc
Interior
- # full baths 2
- # half baths 1
- # total bathrooms 3.0
- # of above grade bedrooms
- Appliances Washer/dryer, dishwasher, refrigerator, stove
Location
- Community Shopping nearby
- Area Bc
- View Yes
- Water source Public
- Zoning description R3
Lot/ Land Details
- Lot dimensions 26400.0
Overview
- Lot size (acres) 0.61
- Basement information Finished, unfinished
- Building size 2800.0
- Mls® # R3015419
- Property sub type Single family residence
- Status Active
- Tax year 2024
Rooms Information
metric
- Family room 3.937m X 4.115m
- Dining room 2.261m X 3.912m
- Foyer 2.108m X 2.972m
- Bedroom 3.531m X 3.988m
- Bedroom 3.073m X 3.404m
- Laundry 1.93m X 2.286m
- Kitchen 2.972m X 3.988m
- Living room 4.013m X 6.299m
Level: Main - Bedroom 2.946m X 3.404m
Level: Main - Primary bedroom 3.708m X 4.039m
Level: Main - Den 1.422m X 3.124m
Level: Main - Flex room 3.429m X 4.801m
Level: Main - Kitchen 3.2m X 3.886m
Level: Main - Eating area 2.413m X 3.2m
Level: Main - Bedroom 3.251m X 3.251m
Level: Main - Dining room 2.819m X 3.835m
Level: Main
SOA_HOUSEKEEPING_ATTRS
- Listing type identifier Idx

Lock your rate with RBC pre-approval
Mortgage rate is for illustrative purposes only. Please check RBC.com/mortgages for the current mortgage rates
$-7,333
/ Month25 Years fixed, 20% down payment, % interest
$
$
$
%
$
%

Schedule a viewing
No obligation or purchase necessary, cancel at any time
Nearby Homes
Real estate & homes for sale nearby









