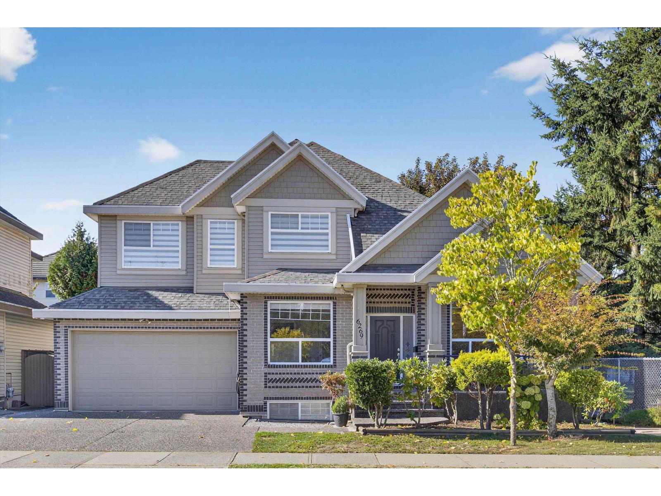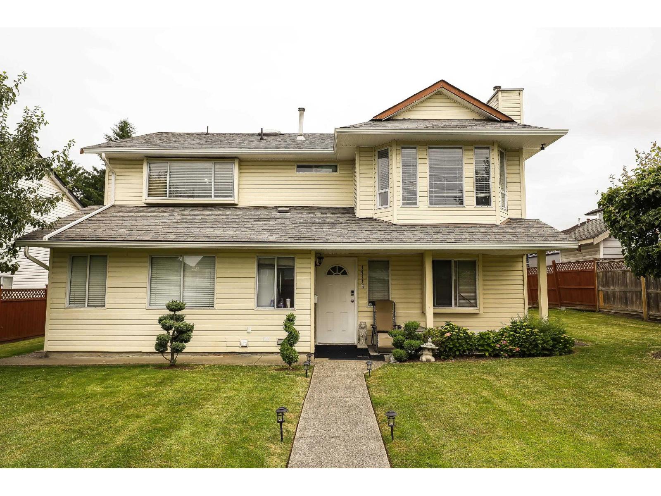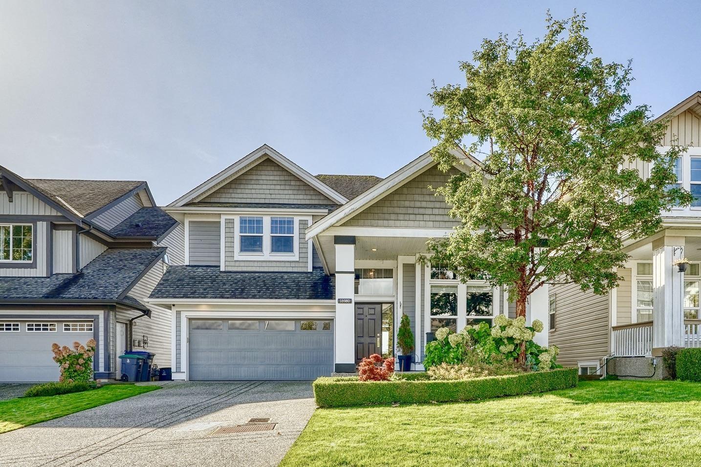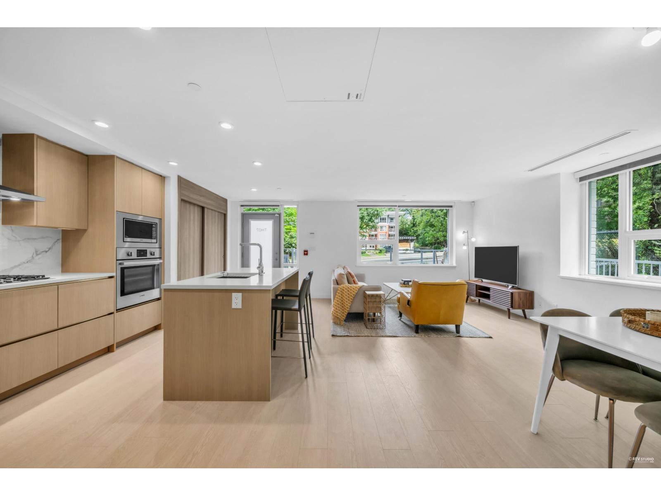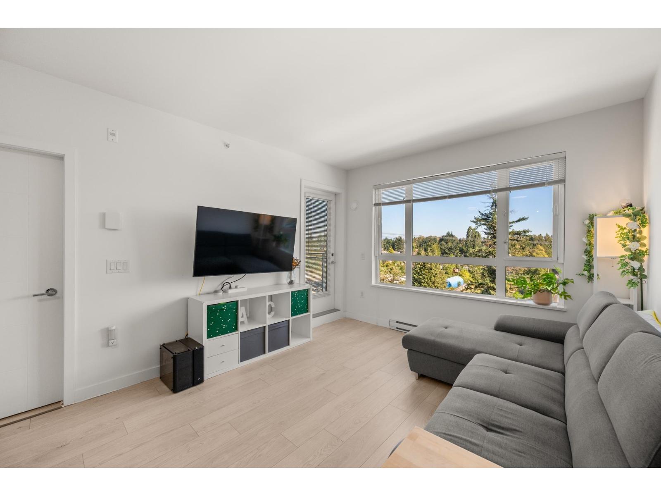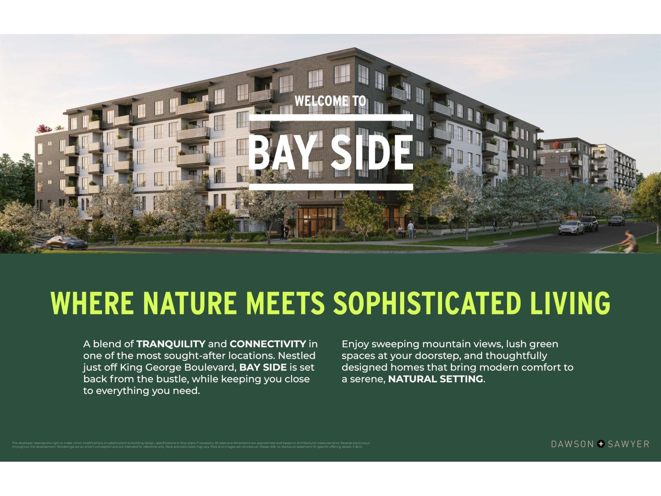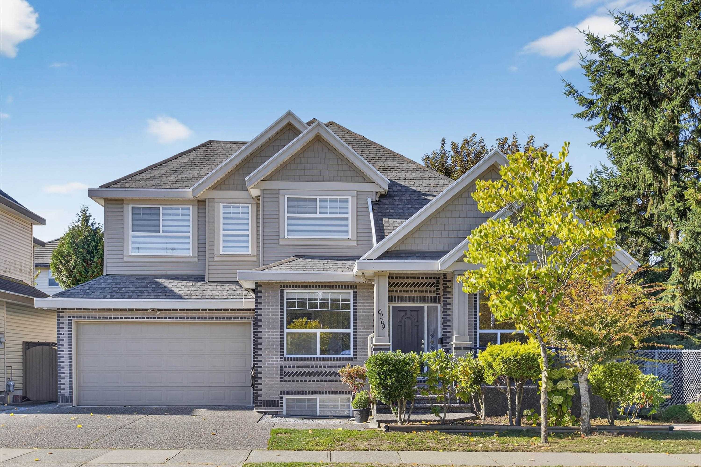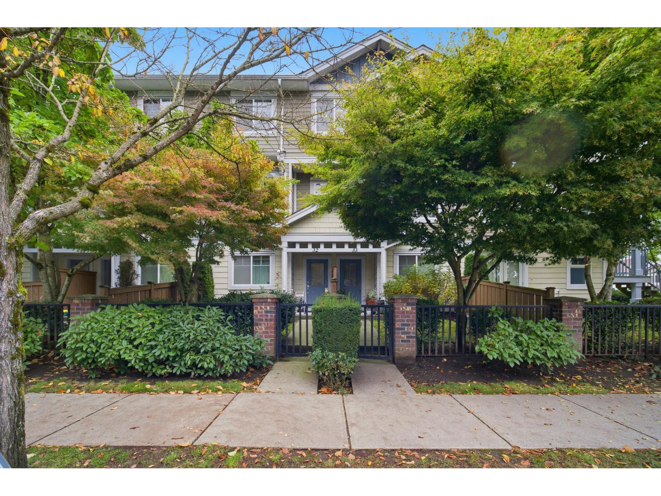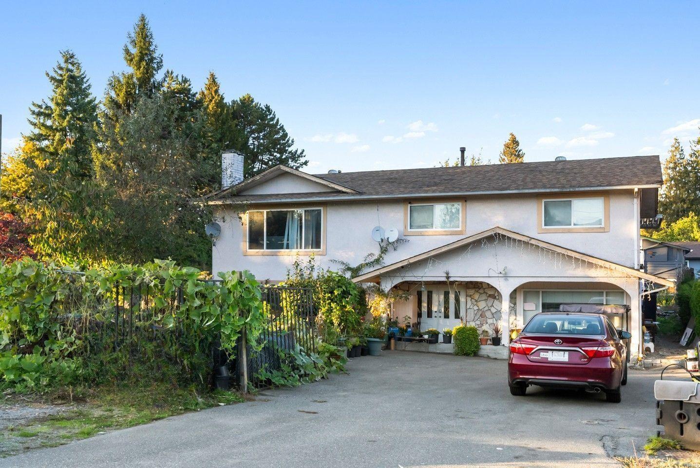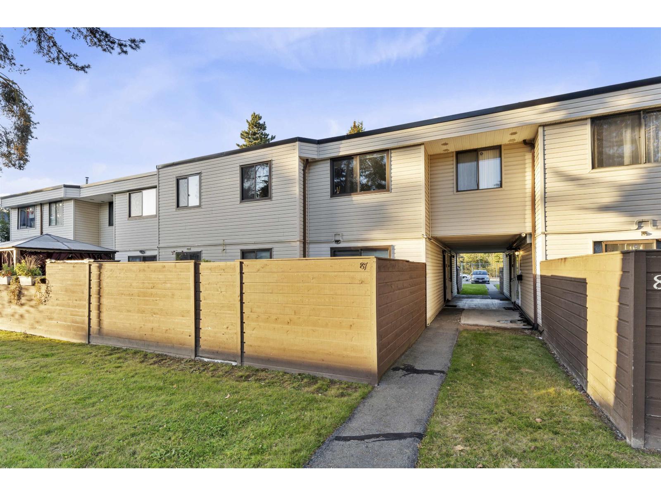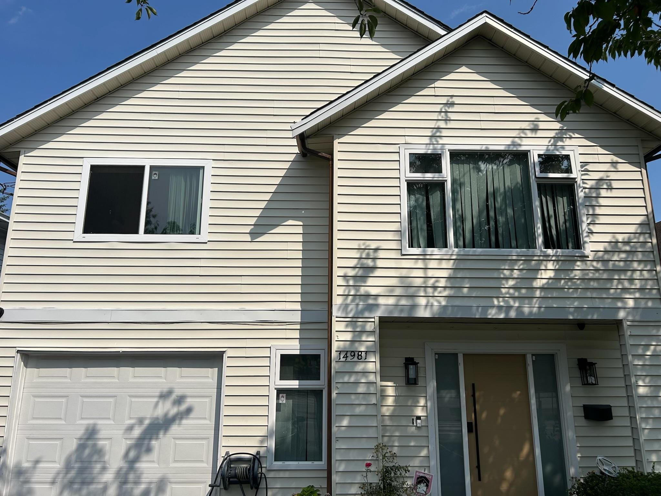
Highlights
Description
- Home value ($/Sqft)$676/Sqft
- Time on Houseful
- Property typeResidential
- StyleBasement entry
- Median school Score
- Year built1984
- Mortgage payment
Discover this charm-filled home in the heart of Guildford, ideal for first-time buyers, investors, or families needing to upsize or downsize. This updated 2,217 sq ft residence features six bedrooms and three baths, including a convenient two-bedroom suite with a mortgage helper for extra income or extended family. Recent improvements include a new roof and gutters, a new hot water tank, a high-efficiency furnace, and laminate flooring throughout. The home offers a spacious covered deck off the kitchen for year-round entertaining, and sits on a 4,530 sq ft lot directly across from Bonaccord Elementary, with Johnston Heights Secondary, Guildford Mall, and highway access just a short walk away. Don’t miss this fantastic opportunity—contact us today to schedule your private showing.
Home overview
- Heat source Forced air, natural gas
- Sewer/ septic Public sewer, sanitary sewer, storm sewer
- Construction materials
- Foundation
- Roof
- Fencing Fenced
- # parking spaces 3
- Parking desc
- # full baths 3
- # total bathrooms 3.0
- # of above grade bedrooms
- Area Bc
- Water source Public
- Zoning description Sf
- Lot dimensions 4530.0
- Lot size (acres) 0.1
- Basement information Exterior entry
- Building size 2217.0
- Mls® # R3041161
- Property sub type Single family residence
- Status Active
- Tax year 2024
- Bedroom 2.337m X 4.394m
- Living room 3.937m X 5.69m
Level: Above - Family room 2.87m X 3.454m
Level: Above - Bedroom 2.692m X 3.835m
Level: Above - Dining room 2.515m X 2.896m
Level: Above - Bedroom 2.718m X 2.769m
Level: Above - Primary bedroom 3.327m X 4.115m
Level: Above - Kitchen 2.794m X 3.454m
Level: Above - Bedroom 2.769m X 3.353m
Level: Main - Storage 2.286m X 2.845m
Level: Main - Dining room 2.286m X 2.565m
Level: Main - Kitchen 2.134m X 2.565m
Level: Main - Bedroom 2.642m X 3.15m
Level: Main - Living room 3.353m X 4.42m
Level: Main - Foyer 1.6m X 3.15m
Level: Main - Laundry 1.499m X 3.454m
Level: Main
- Listing type identifier Idx

$-3,997
/ Month

